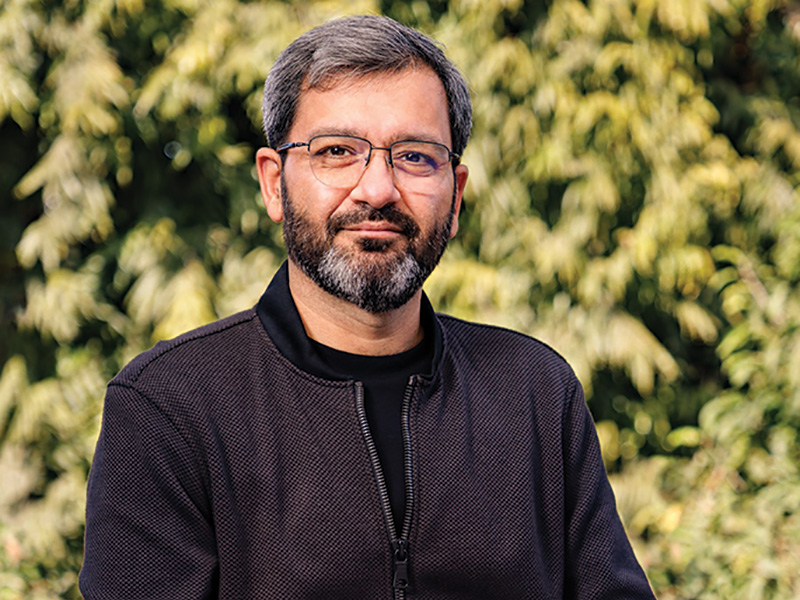Products & Vendors
Glass: Saint Gobain
Concrete: RMC India
Sanitaryware & Fittings: Duravit
Flooring: Stonex (Stone), Dream Home (Tiles)
Furniture: Mangrove Collective
Air Conditioning: Febo Engineering
BMS: Siemens
Lighting: Vijay Technical Services & Construction
Paint: Asian Paints
Consultants
Structural: NNC Design International
Mechanical & Electrical: Abid Hussain Consultant
Landscape: Roha Landscape Architecture & Planning
HVAC & Plumbing: Abid Hussain Consultant
Lighting: Lirio Lopez
Contractors
Interiors: Suri Construction Company
Structural & Civil: Suri Construction Company
Mechanical: Febo Engineering
Electrical: Vijay Technical Services & Construction
Civil: Suri Construction Company
HVAC: Febo Engineering
Plumbing: DD Pradhan
Façade: Pranav Door & Window
The Design Scheme
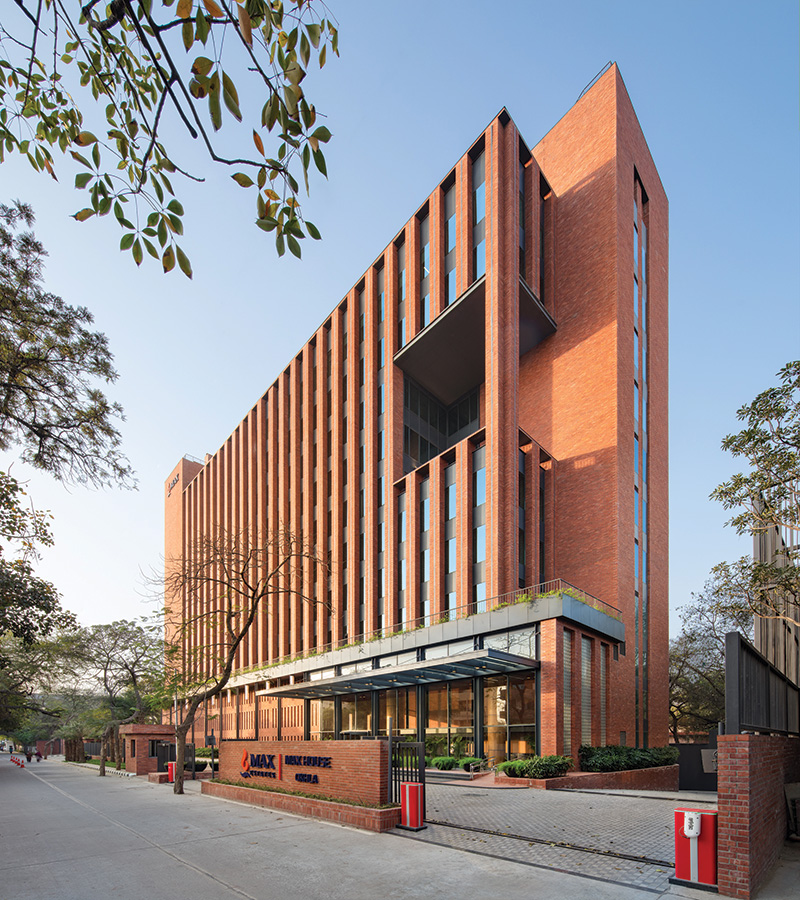
The built form of the two towers has been articulated in local brickwork and glass. The façade is punctuated with deep-set decompression balconies and community terraces that also aid daylighting and natural ventilation, significantly lowering the building’s operating costs. The shallow floor plates and the modulating façade have been designed to ensure optimal daylight penetration without concurrent glare, almost eliminating the dependence on artificial means of lighting in the day.
The building’s expansive forecourt is bound by low-height walls, maintaining visual connections with the adjacent road. To account for vehicular parking on this site close to the Yamuna floodplain, where deep excavations are unfavourable, the team devised a parking podium that simultaneously opened up the volume to create a spacious triple-height reception lobby.
Buildings account for one-third of the world’s energy consumption, and in the age of limited resources and rising global temperatures, it’s important to consider how design as a tool can help lower these. The need for commercial buildings that are mindful of their impact on the environment is greater than ever; unfortunately, many corporate buildings today feel identical - planned only for users to complete their day’s work. Max House instead provides a holistic experience with an overall design that seeks to improve cognitive and mental health through interventions that connect the user of the building to nature.
Sidhartha Talwar, Principal Architect, Studio Lotus
A collaboration with ROHA for the precinct’s landscape design aimed to harness existing resources like the native vegetation and water and mitigate the heat island effect. The interventions include an efficient stormwater management network as well as on-site water rainwater management treatments, integration of bioswales, infiltration trenches, rain gardens, bioretention areas, and open grid pavers in hardscaped areas.
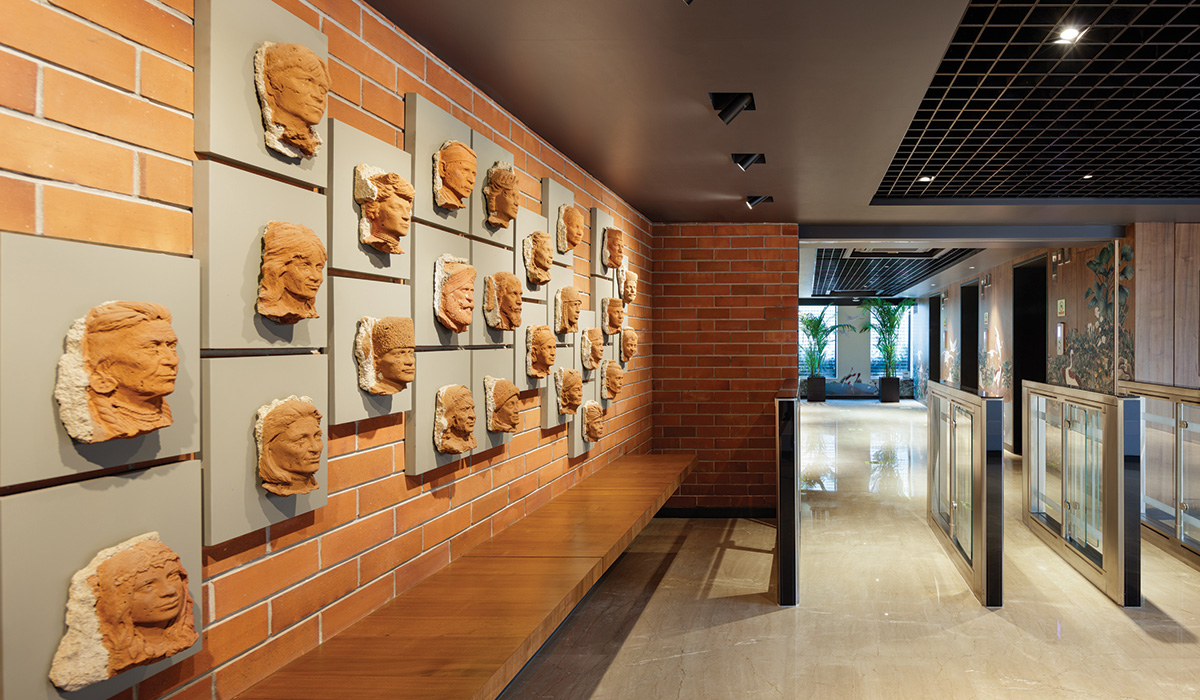
Optimizing thermal conditions
In sub-tropical climates (like Delhi), buildings should ensure that they maintain comfortable temperatures in the interiors by cutting down on solar glare, which leads to heat gain. Max House’s design vocabulary distinguishes the building from its neighbours. Derived from its industrial context, the tower’s façade references the Modi Flour Mills building in its vicinity – through distinctive bands of alternating brick and glass, punctuated by spandrel panels, deep-set balconies, and community terraces.
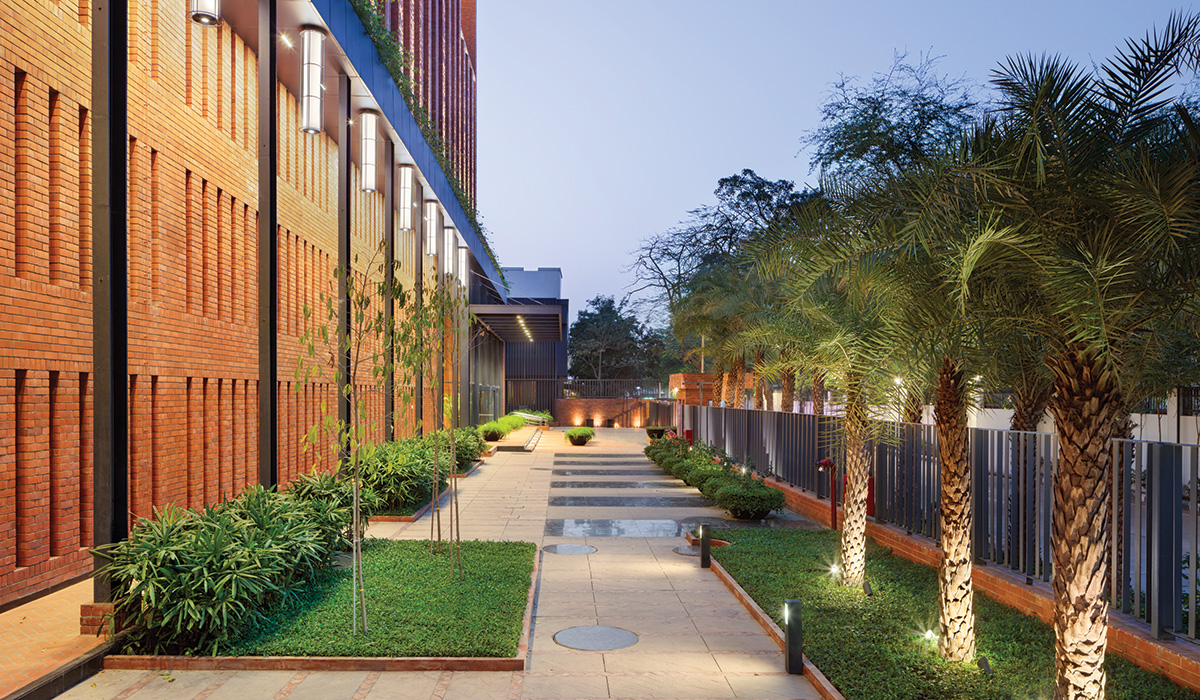
Composed of hollow brick masonry, insulated spandrel panels, and double glazed units (DGU), the facade is engineered to cut out glare and reduce heat gains and losses through the building envelope, lowering operating costs. With a 70:30/60:40 wall-window ratio, Max House design maximizes the use of daylight. Accessibility, ergonomics, and thermal conditions have been optimized.
The tower features a floor-to-ceiling height of 3.75 meters. The narrow floor plate configuration, in conjunction with the facade’s significantly low wall-to-window ratio of 60:40 and shading spandrels, is designed to cut down solar glare through passive measures, a unique proposition in new-age office building design.
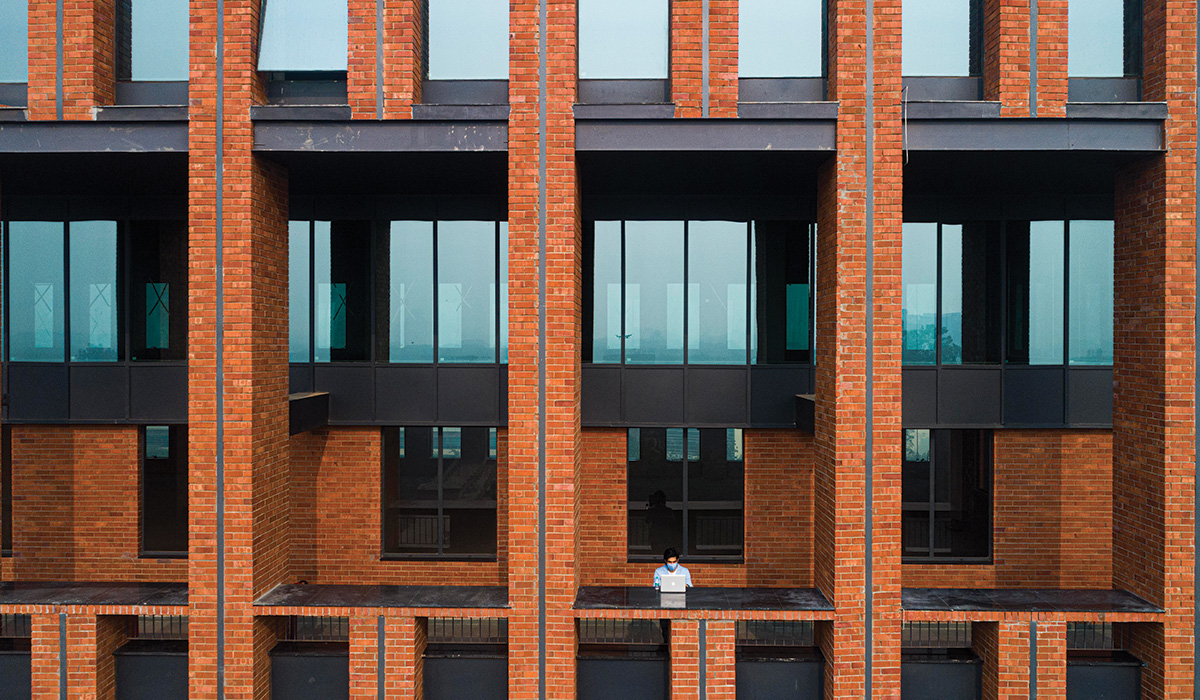
Facades contribute significantly to a building’s overall environmental impacts since they are the primary threshold that regulates a building’s interiors from environmental conditions. They also account for nearly 40% of the construction industry’s carbon emissions. There is a general trend in commercial architecture to opt for glass as the primary facade material, in a way aping the West. Glass gives a sleek, modern look to a building and is easy to install and maintain, but glass is not suited to India’s climate. With the use of glass facades, screens or fins need to be added to the primary envelope to cut down glare and heat ingress, which can become a costly exercise if not done correctly.
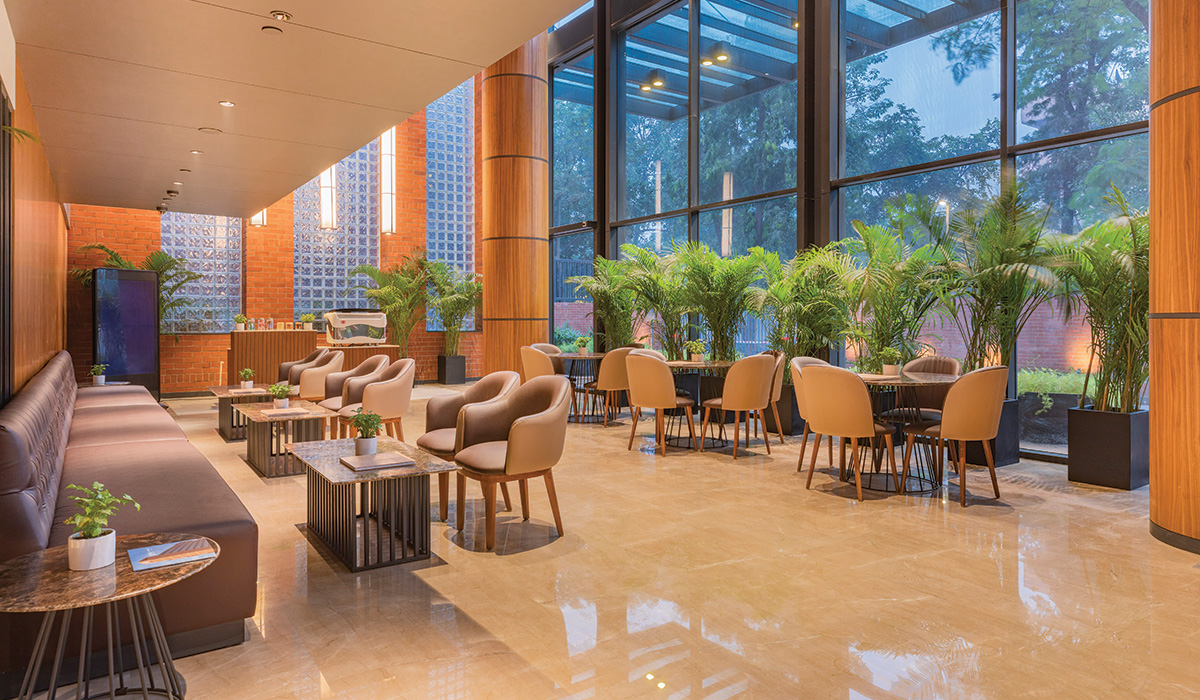
Achieving LEED GOLD Certification
The building envelope is designed using a two-pronged strategy to regulate the ingress of heat. The façade is composed of hollow brick masonry, insulated spandrel panels, and double-glazed glass units, significantly lowering operating costs. The narrow floor plates ensure that over 75% of the occupied floor area receives optimal daylight across all building floors. Spill-out areas facilitate fresh air circulation to occupied spaces by at least 30% above the minimum rates required by the American Society of Heating, Refrigerating and Air-Conditioning Engineers (ASHRAE) Standard 62.1-2010. As many as 82 high solar reflective index (SRI) tiles will be installed on the roof to minimize the impact on the micro-climate and reduce heat gain and loss through the built volume.
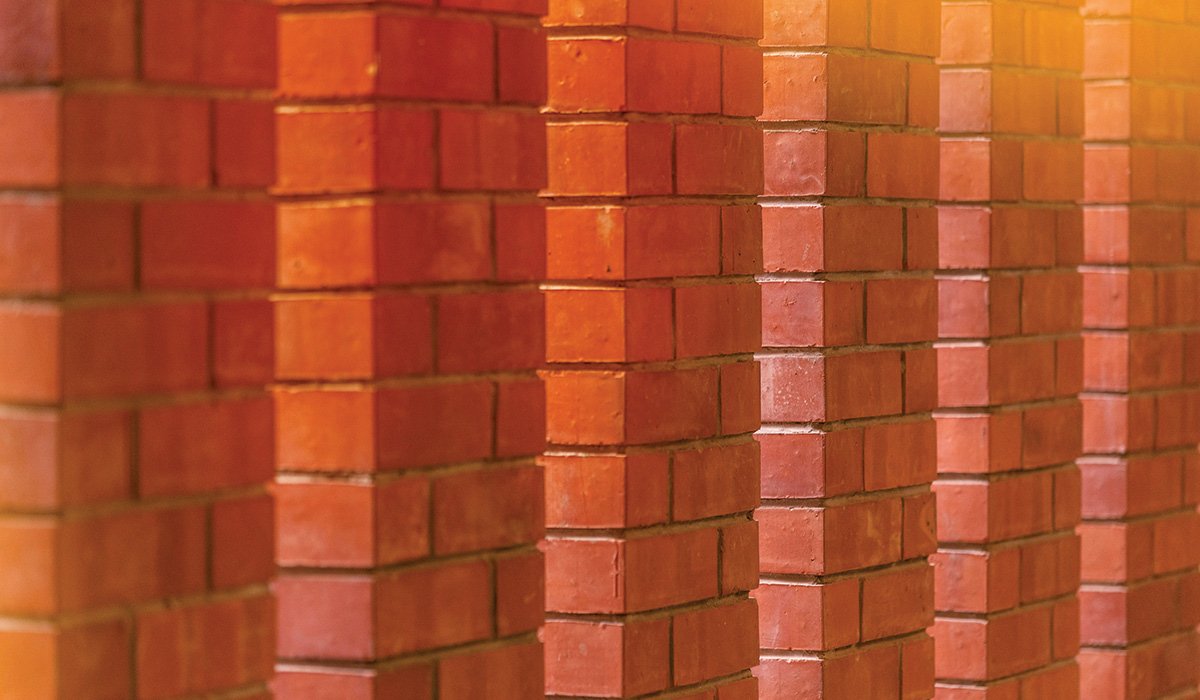
Through the integration of passive design principles, use of renewable and low-impact materials and technology to optimise both energy and water consumption, the building has received a LEED GOLD certification.
Images: Max, Noughts & Crosses

