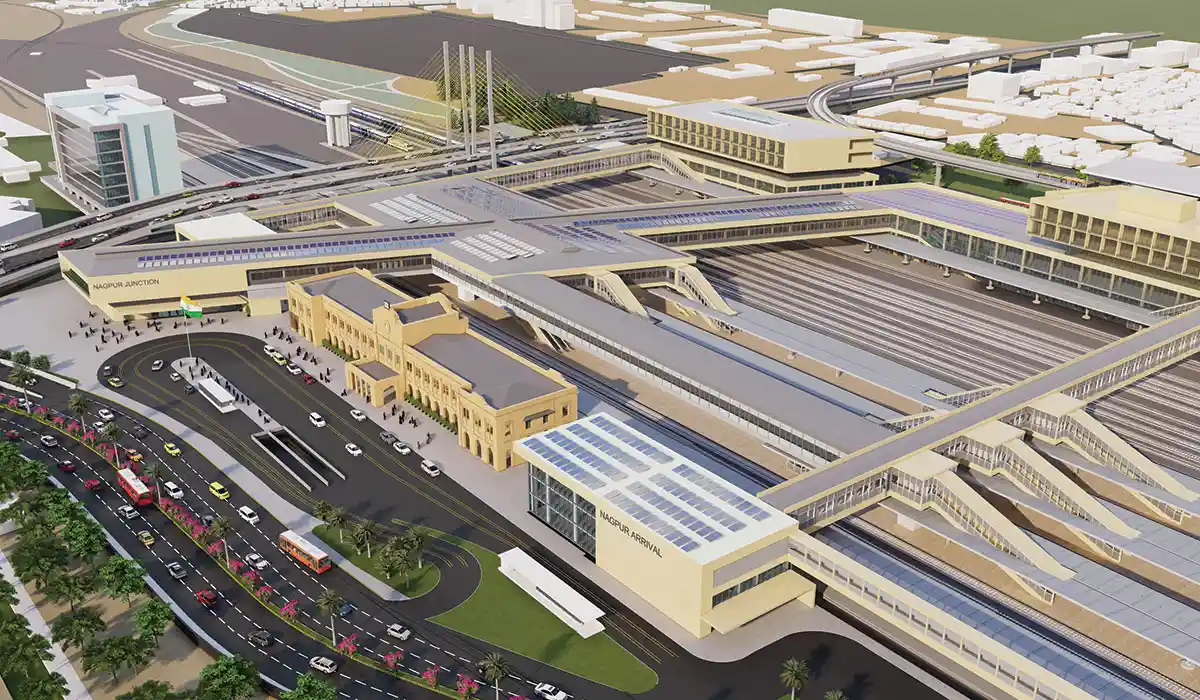
The Nagpur Junction Railway Station is to be rebuilt as per the Prime Minister’s vision of a New India. It will be upgraded under the EPC (engineering, procurement, and construction) mode and will be equipped with an enhanced waiting area and seating capacity, a parking facility for two-wheelers and cars, 30 lifts, and 31 escalators. For the first time, an elevated concourse is being added above the tracks by launching large span girders, while the station continues to operate. This one-of-a kind concept will definitely make a mark globally.
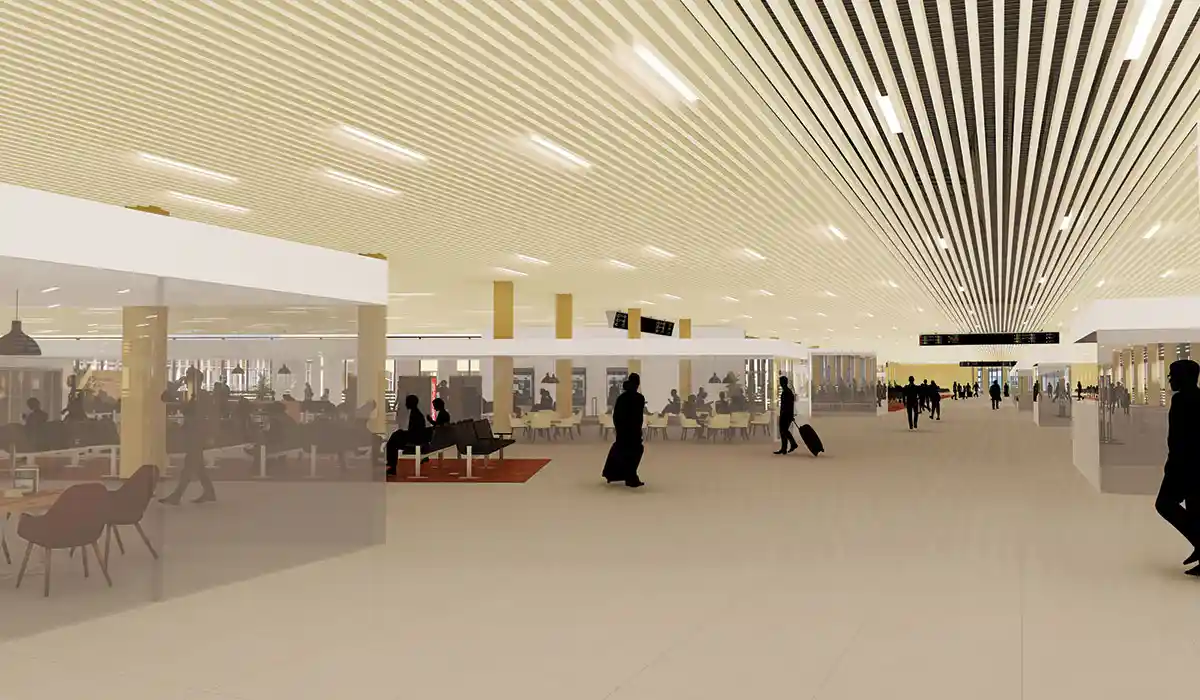
The entire design is planned keeping public convenience in mind to ensure smooth accessibility to people with disabilities, commuters with children or carrying luggage, people with mobility problems, and the elderly. Currently, the number of passengers at the Nagpur Station is around 7,700. After redevelopment, it will be able to accommodate over 9000 passengers during peak hour traffic.
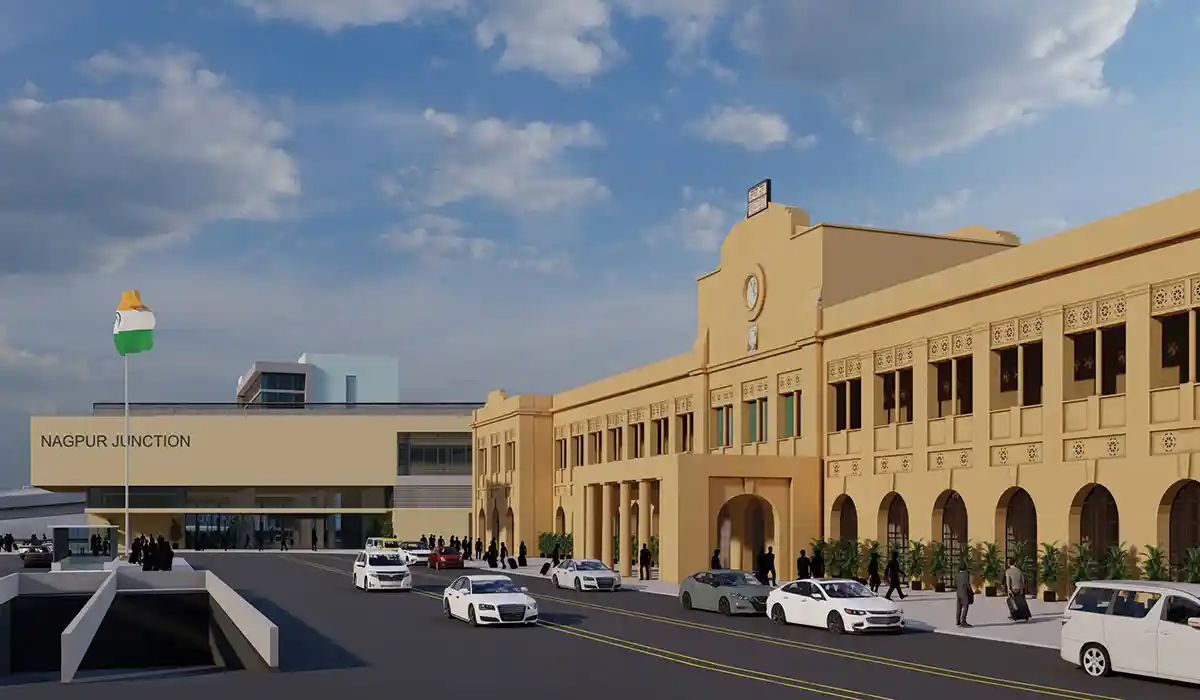
A roof plaza connecting departure halls of east and west side of the railway station, and with a common waiting area for all departing passengers will be constructed above the platforms. Multi-modal integration will be done through a skywalk connecting the railway station, metro station, and a multi-level car parking. There will also be provision for retail and commercial activities.
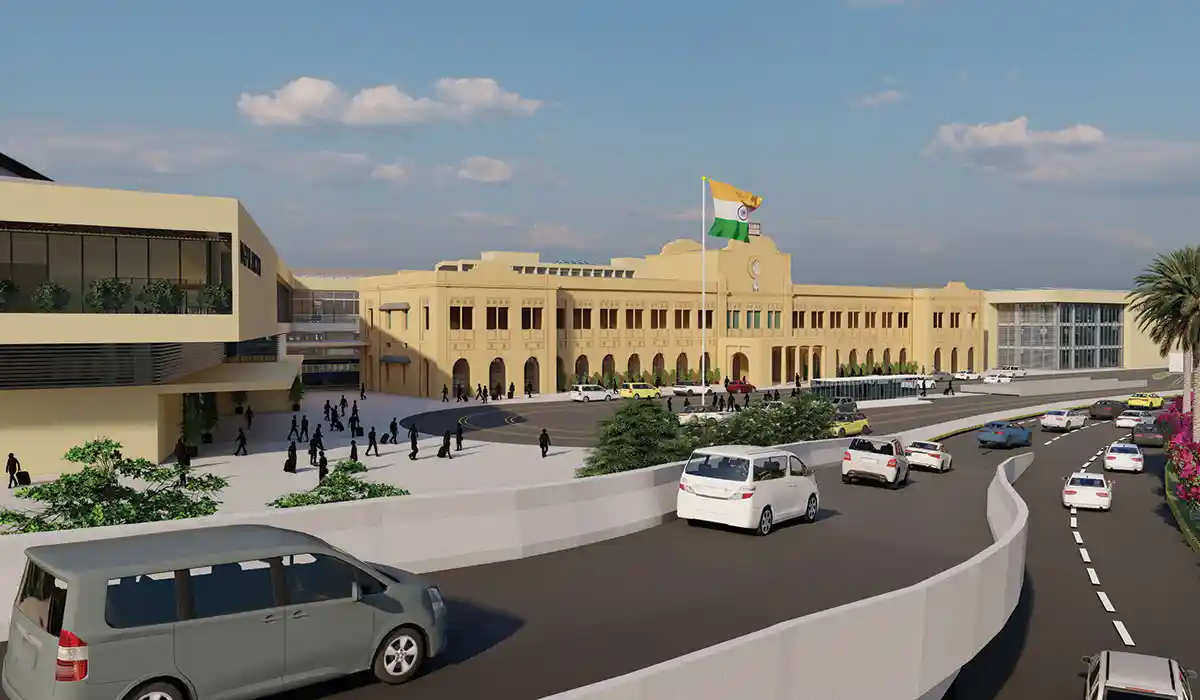
The theme unique to the Nagpur Central Station is inspired by the vision of the city which aspires to be a sustainable metropolis in the heart of India, with state-of-the-art infrastructure. The new station, while respecting the old heritage building, presents a contemporary architectural style which re-enforces the image of Nagpur as a world-class city. Use of modern materials like glass, steel, and aluminium enhances the finishing and allows for a minimalistic approach in its architecture and design.
Solar panels on the roof and other sustainable features such as rainwater harvesting, wastewater and storm water reuse, and solid waste management with onsite segregation have earned the station building a Green Building Certificate.The primary objective of station upgradation is to provide best-in-class amenities to passengers and enhance their travel experience. We believe that all research and innovation should be at the service of the common good, and preservation of resources is imperative in the construction of a new urban model
Atri Joshi, CEO & Director, ENIA Architects
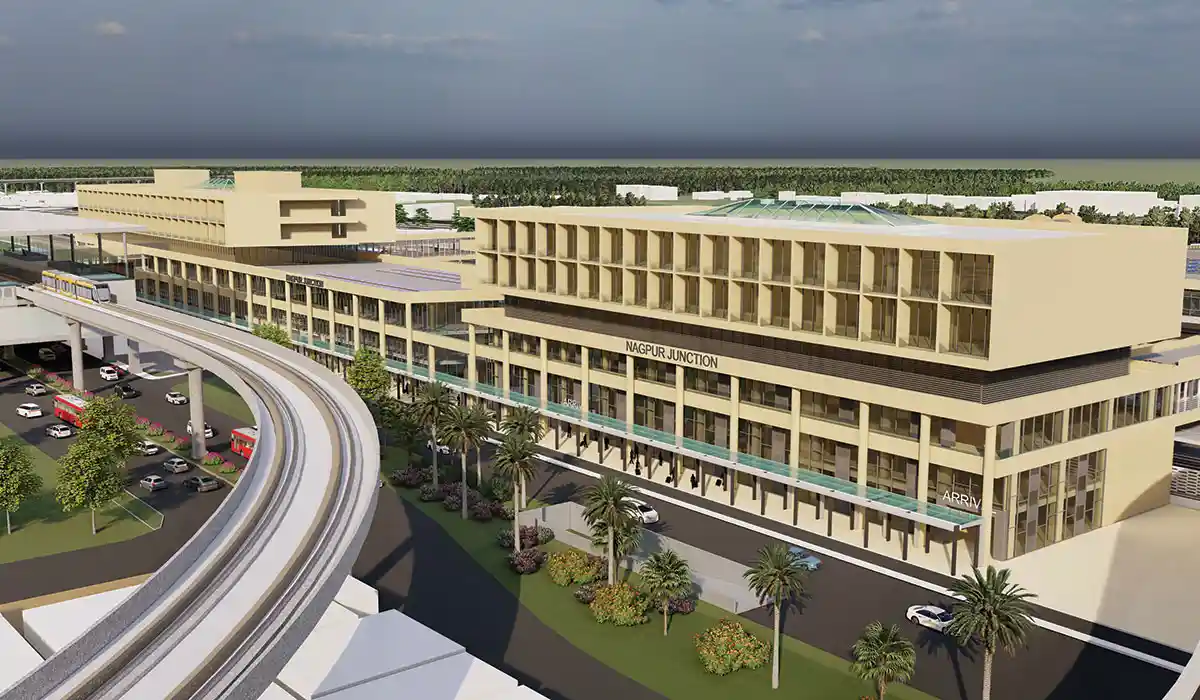
The Nagpur Railway Station is an important junction on the Howrah–Mumbai and Delhi–Chennai trunk line of the Indian Railways. Classified as an NSG-2 category station, it is one of the oldest and busiest in Maharashtra. The Rail Land Development Authority (RLDA) has invited an RFP (request for proposal) for the major up-gradation of the Nagpur Railway Station. The cost is estimated at Rs. 536 crore and the completion timeline is three years from the award of contract.
Public space design is all about promoting diversity, engagement, integration, positive behavioural change, and opportunities. Like all aspects of contemporary life, architecture should similarly offer an appropriate response for remaining sustainable and useful
Shival Manchanda, COO & Director, ENIA Architects

















