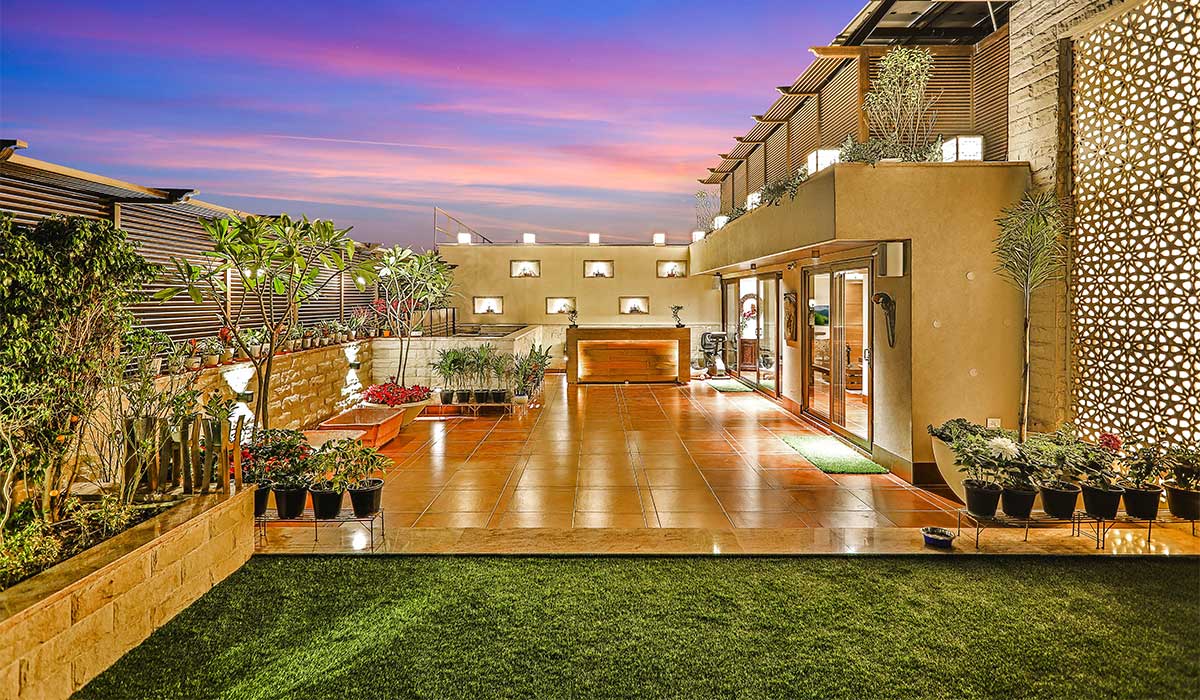
This 18,000 sq. ft. exclusive residential project rises to three stories in the heart of an upscale neighbourhood in South Delhi.
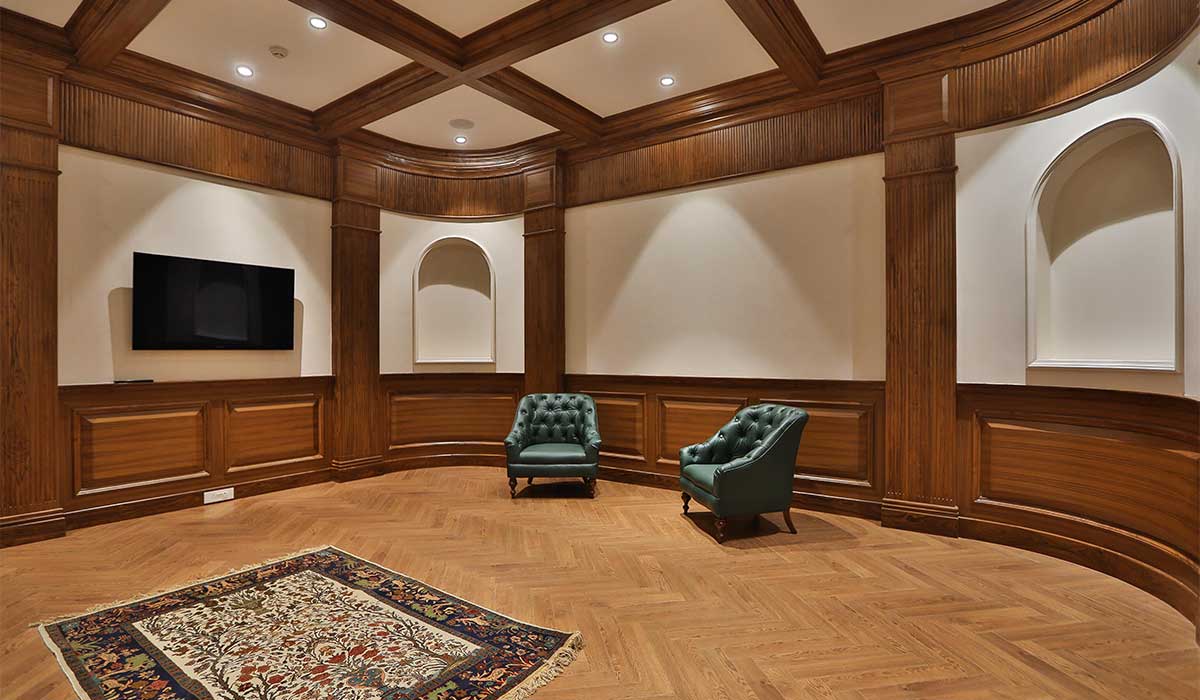
Spacious, interconnected and airy, the concept behind the design of the house is luxury in simplicity. With high ceilings, expansive spaces and well-lit rooms, it embodies the sensibilities of elegant living. The design exudes a sense of openness and comfort in a minimalist and contemporary aesthetic.
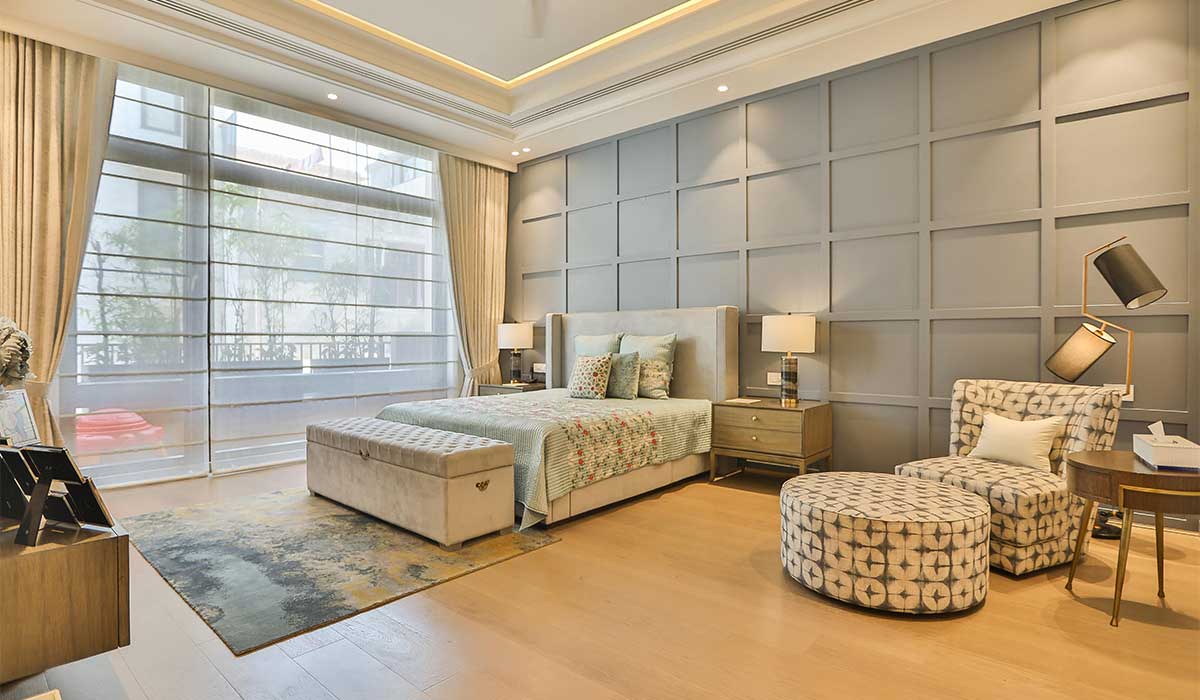
The living room is large and amply spaced with a classic modern look. Spatially, it is connected with the terrace and the dining space, but the furniture alignment skillfully segregates them into separate areas. In line with the aesthetics of the common spaces, the bedrooms are also designed to be minimalist and contemporary.
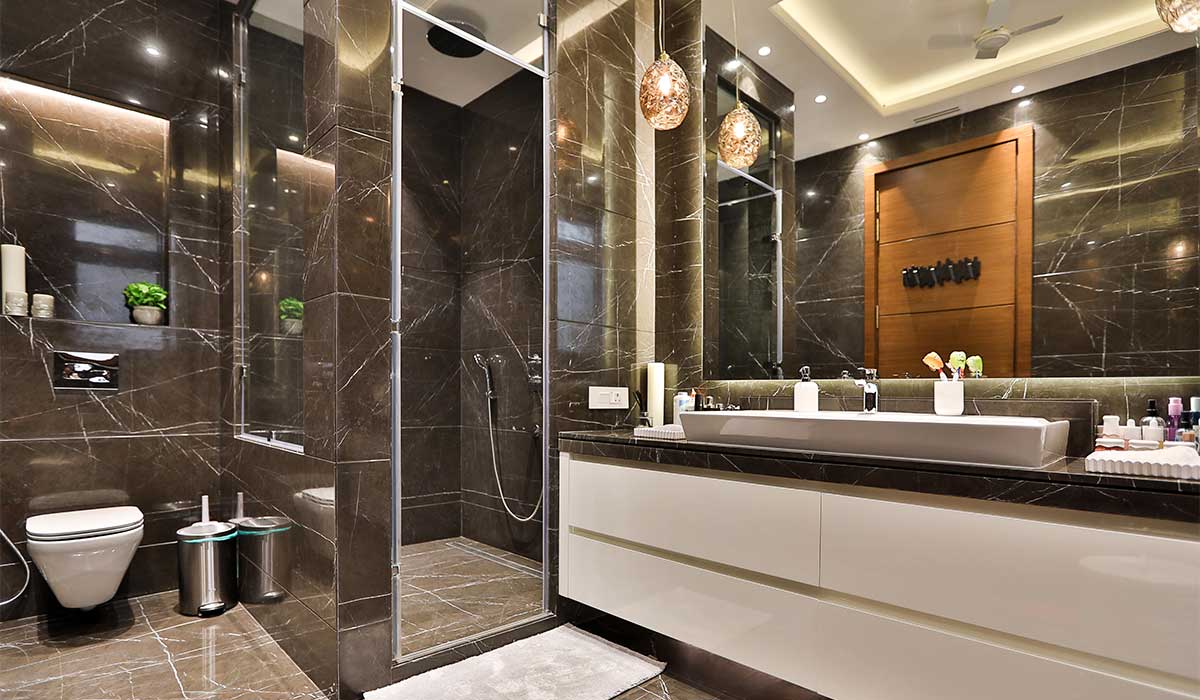
The design program of the house gives importance to functionality in all its rooms. All windows in the house are triple-glazed and soundproof, deflecting sound from the adjoining main road and eliminating the need to add grills.
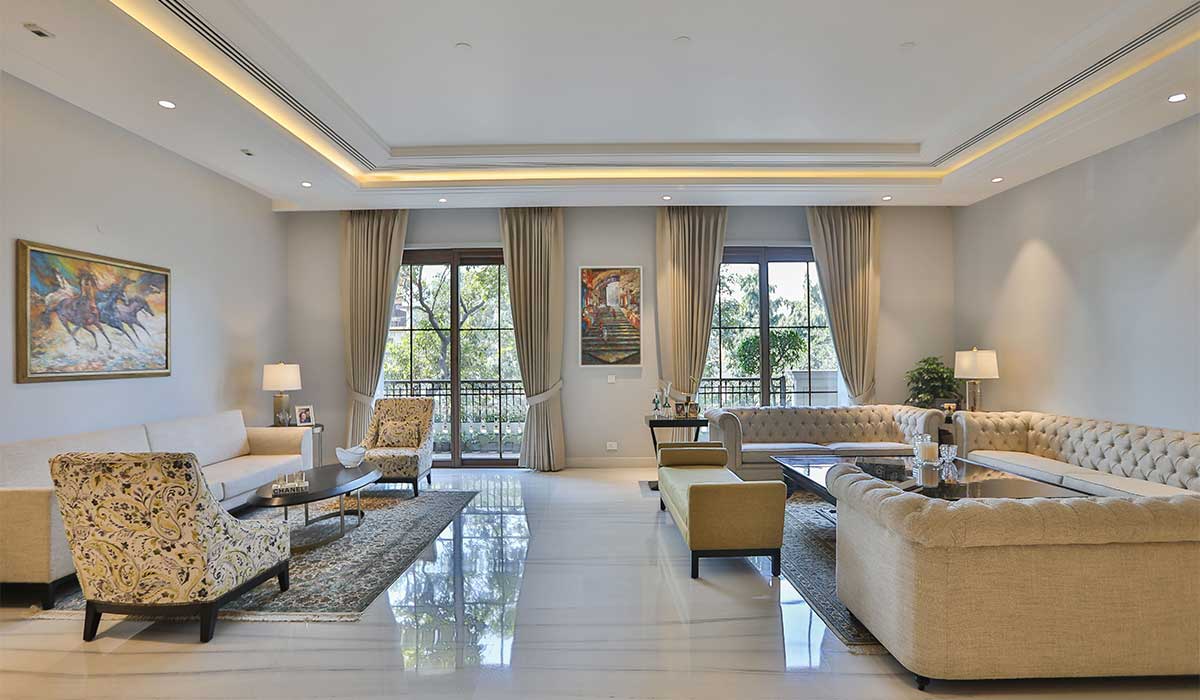
Clover House underpins its family’s everyday needs with purposeful planning, a testament to modern design. With its excellent balance of materiality and visual aesthetic, the house elevates the notion of elegant modern living.















