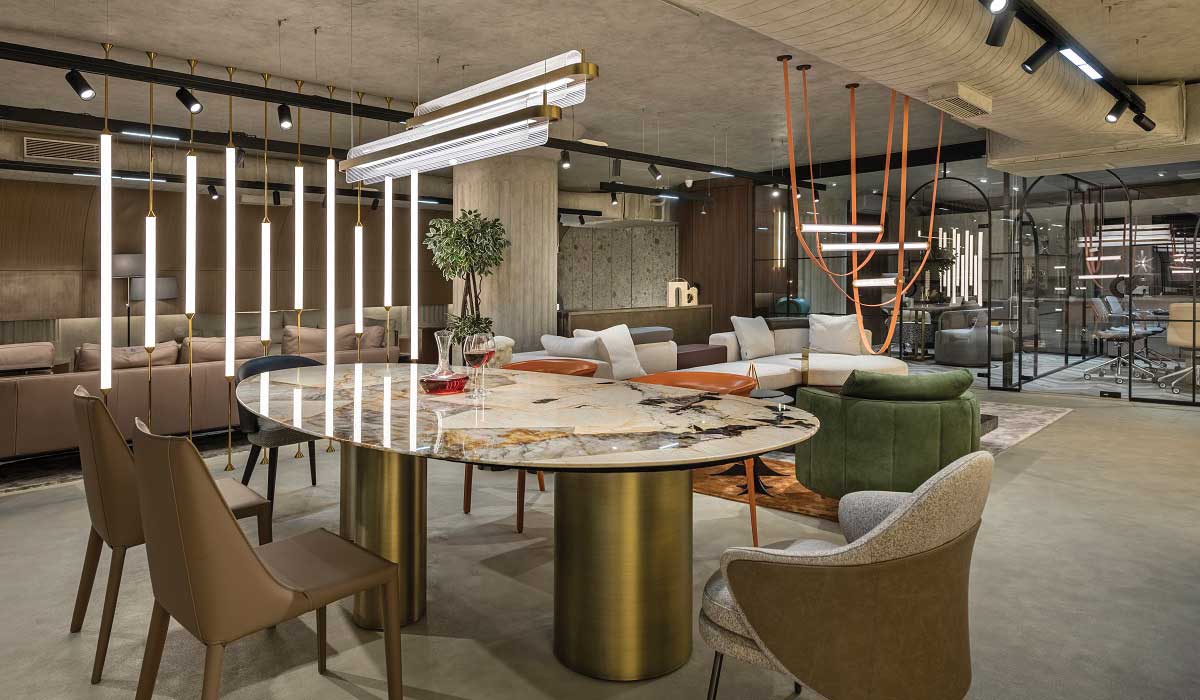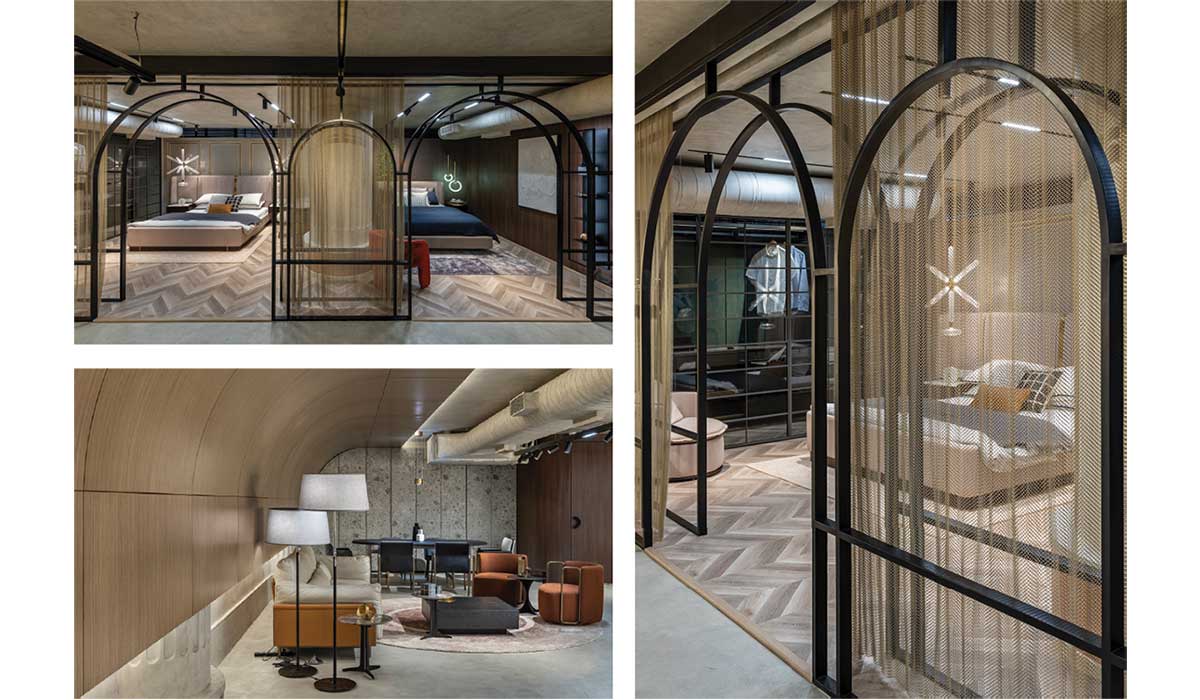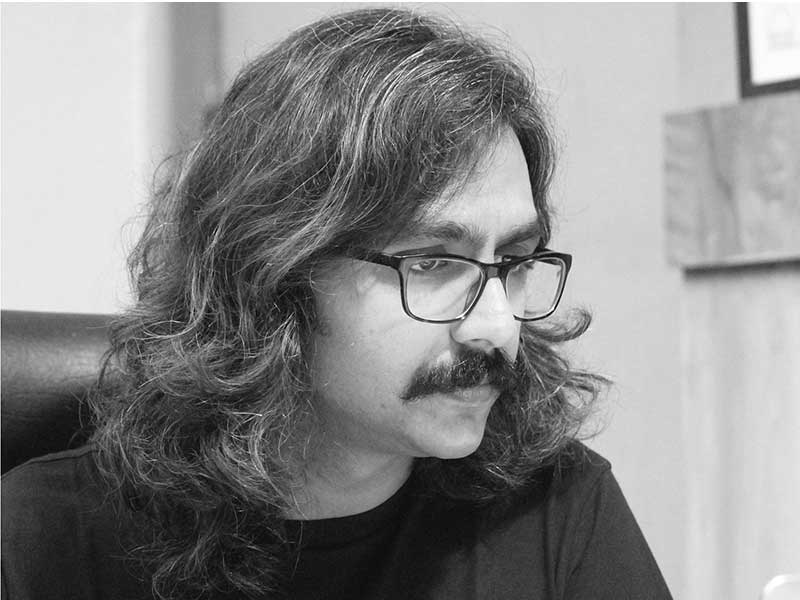Excella Expert is located in an upcoming furniture hub in Worli, Mumbai that caters to all needs of the building industry. Drawing inspiration from international exhibitions that showcase luxe products in eclectic settings and are user-centric, the Excella experience centre is a one-stop shop for all kinds of interior requirements from materials, furniture, decor, lighting, etc.

Conscious of the dynamic nature of the exhibitions, the design intent was to craft a space that adapts to the changing apparel, yet accommodates the showcase of each object on display. Hence, the interior is designed and detailed to act like a ‘shell’, taking a subdued aesthetic that elevates the exhibited item and adds to its experiential character.
Reinvigorating the identity of a showroom and fusing it with that of an exhibition, the grand room is spatially zoned to accommodate clusters and pockets of real setups to give the patron a qualitative experience of the material, the finish and the object. The material board establishes a neutralised background that allows the finishes and pieces to stand out. Each space is curated to provide the experience of an actual setup and helps visitors visualise the catalogue of spaces to handpick the curated pieces.
Material application, analysis, and detailing drives our zest to explore materiality, which can be seen in our designs. We like to experiment with local construction techniques, innovative design schemes, and unconventional ideas to establish new boundaries and craft a niche in modern design. Using the right material in each space is key developing interesting and bespoke design details. Curating a mood board that is bold, user-centric, and unique is how we approach materials for any design solution.
Rahul Mistri, Principal Designer, Open Atelier Mumbai
The more permanent elements of the exhibition are designed to foster aesthetics and detailed to accommodate functionality to the best of their ability. Behind the front exhibit, as part of the front facade, sits the most spectacular installation made from a bent Flexi-ply and detailed with CNC cutting that showcases floor plans of spaces like the dining table, the home theatre, the balcony; all of which are detailed with furniture and hand-drafted nomenclature and dimensioning. This piece establishes the identity of the interiors as a space for design solutions right from a glimpse.
In response to the need for sturdy flooring, a 3mm layer of Italian material top-flex is cast on the existing flooring, giving a seamless appearance in a subtle grey. Its non-absorbent and non-porous properties oblige the easy mobility of heavy furniture pieces and thus make altering product mock-ups an easy task. In settings like the bedroom, the surfaces have metal frameworks that ease the process of changing the clad finishes with fluency whenever needed. Taking off from a monochromatic approach to the visual aesthetic, the cylindrical-treated columns and the concrete finish ceiling, both in a cloudy grey finish, act elemental within the spaces.

A backlit polycarbonate panel near the entrance displays the company’s philosophy, familiarising patrons that visit the space of the core ethos. In addition to acting as a design feature, these backlit panels have been used in the side facades to create an illusion of a window that beams with diffused natural light through the metal sheer curtains.
Photo Credit: Prashant Bhat










