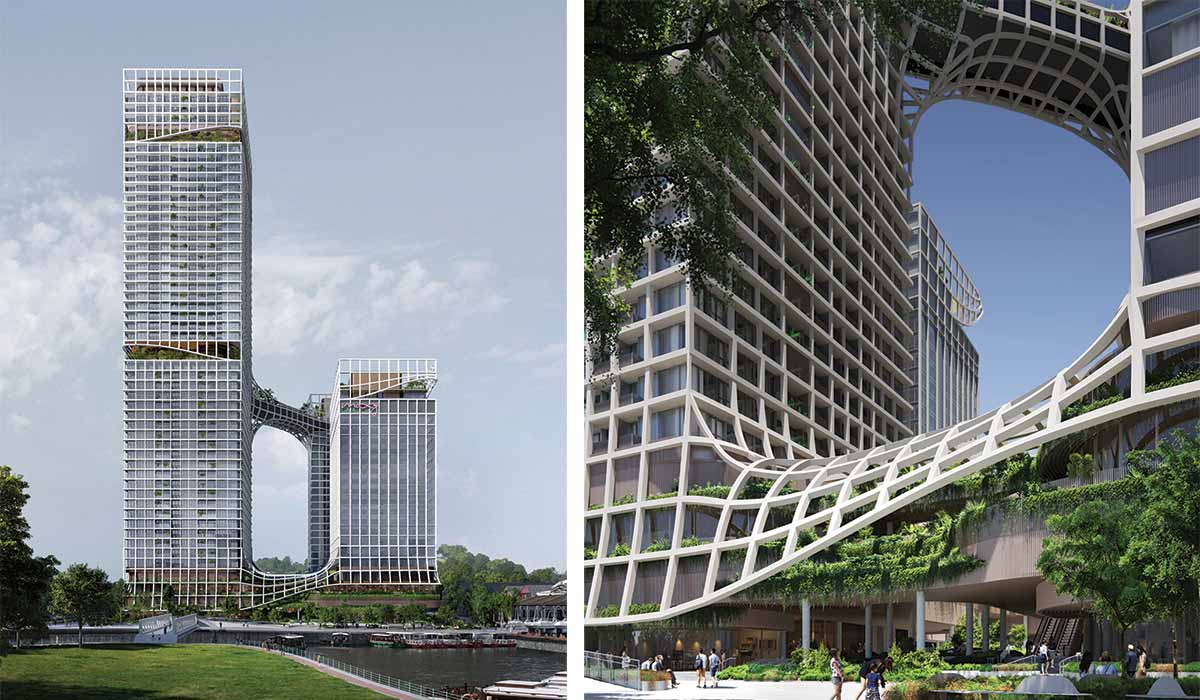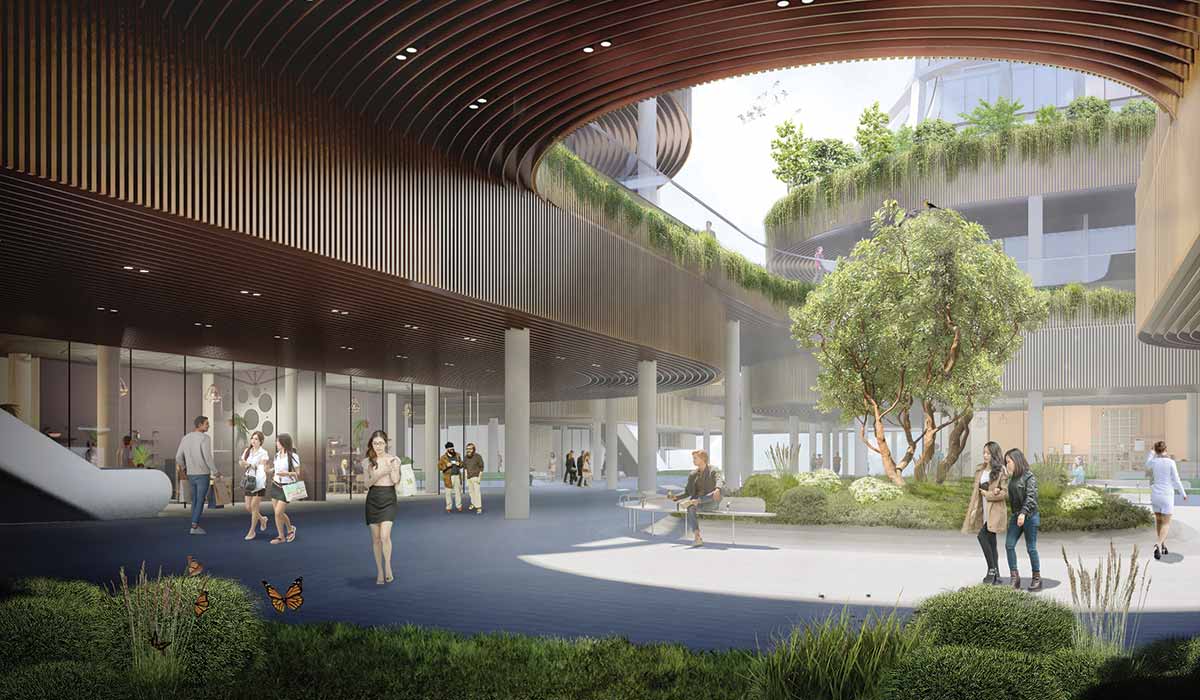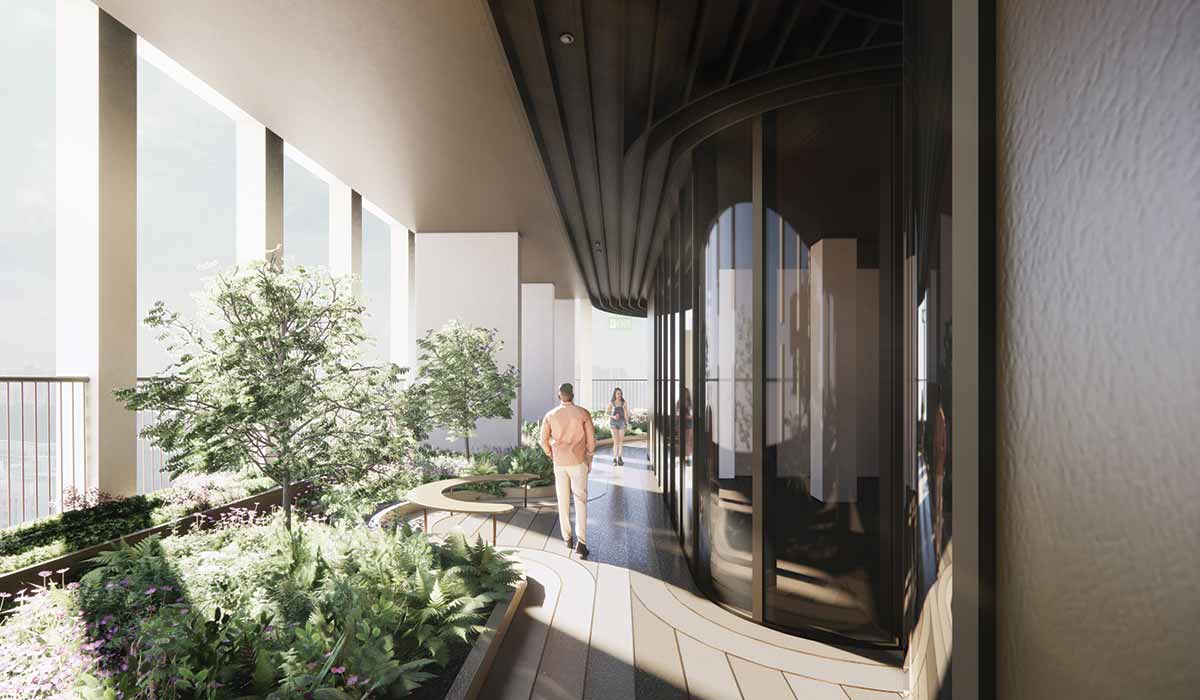
Fact File
Name: Canning Hill Piers
Project Type: Mixed-use Residential, Hotel, and Retail
Size: 105.143 m2
Location: Singapore, River Valley Road
Status: Under Construction
Scheduled completion: 2025-end
Images: Bjarke Ingels Group
CanningHill Piers has been conceived as a manifestation of effortless connectivity embodying the future of urban living. Located on a site of historic and strategic importance, it is directly adjacent to a vibrant and diverse public realm along the riverfront by the Singapore River.
CanningHill Piers revisits the relationship of building to the context, and provides porosity and physical connectivity for the public realm at the ground plane, a generous open-to-sky courtyard at the heart of the development, and an overall building form that is more articulated and less monolithic.

One of the largest redevelopment initiatives in Singapore’s central area, the integrated development includes nearly 700 new residential units across the two towers, serviced apartments, and a hotel. It comprises of four towers connected by a sky-bridge and draped in a geometric framework, with the buildings unified as a sculptural whole while providing a contextual visual identity for the public realm.
The towers are strategically spaced to expand the field of view and generate a more spacious skyline at podium level, while simultaneously making room for an open courtyard at the center of the development.
Cascading green contours throughout the levels of the podium will create a green oasis. All four towers and the podium will be unified under a façade that is conceived as a single continuous drape tying together the various components of the development into an iconic and sculptural whole.

The open podium at level one, two, and three will accommodate a multi-layered public realm; retail businesses are organized in a continuous loop at the heart of the building with floor-to-sky air wells for events. The podium contains jogging tracks and playgrounds and facilitates shaded connectivity between the city areas as a recreational urban space.
The recreational sky-bridge connecting the two residential towers on Level 24 offers residents rooftop pools and outdoor jacuzzies, and panoramic views of the city. Further up, the residents will experience fitness areas, and a playground, and at level 45, a sky terrace and a roof garden.









