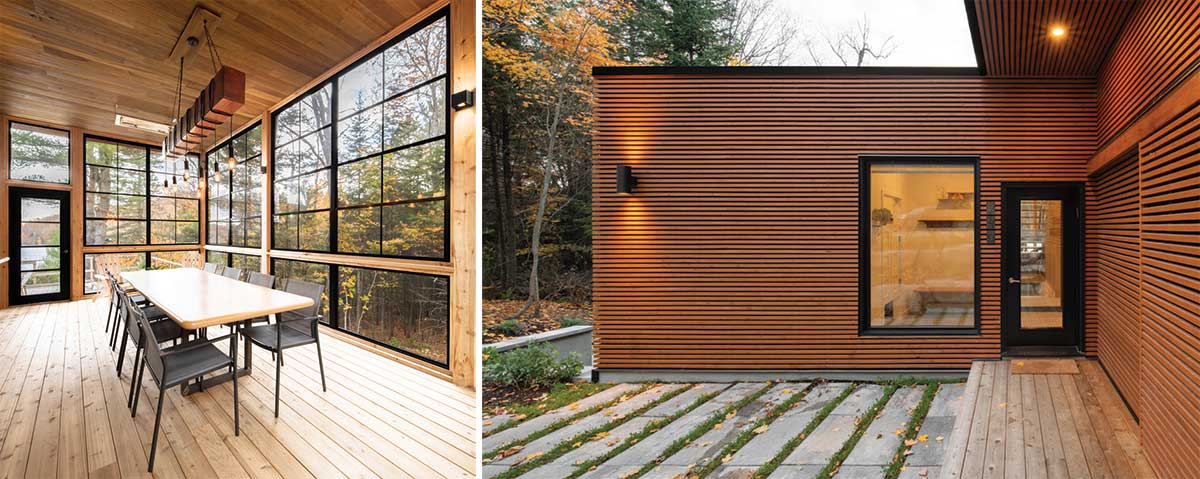
The modular design is unique, created as per the precise plans by the architect. The insulation, windows, and flooring were all assembled before shipping. The concept allowed for indoor construction under optimal working conditions.
Transporting the giant modules proved to be quite a challenge. The process included preparation, coordination, and navigating through country roads with ninety degree turns in inclement weather. Construction began in late summer before the demolition of the existing house, which ensured faster construction.
The house was built using sustainable and local materials. Large windows capture the beauty of nature and flood the inside with light. The direct sunshine helps in reducing both heating and lighting costs. The natural-colored outdoor facade blends easily into the woodland decor and the opaque black accents add an artistic flair.

The house interior was designed such that the spaces would adapt to all the members. The ground floor’s open concept has a large kitchen and dining area, a living room, a screened-in porch surrounded by a lake and woods, and an atelier for painting and carpentry.
Conceptualized with the vision of creating an extremely low environmental footprint, this prefabricated home is set to be certified LEED Gold.
Photo credit: David Boyer
Source: V2.com















