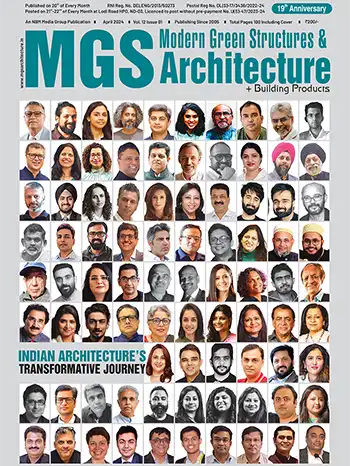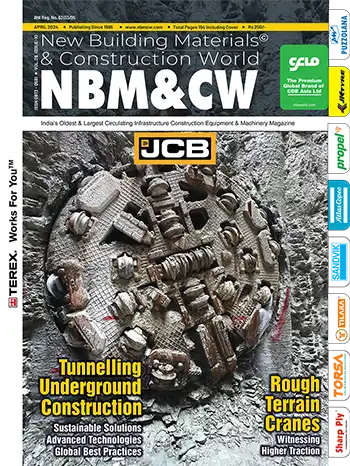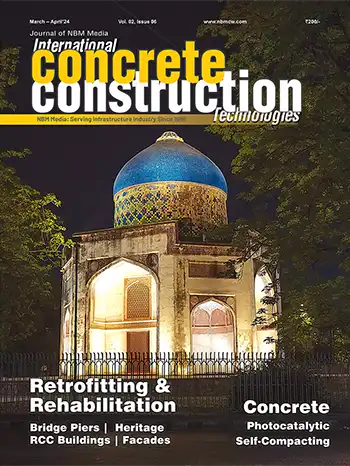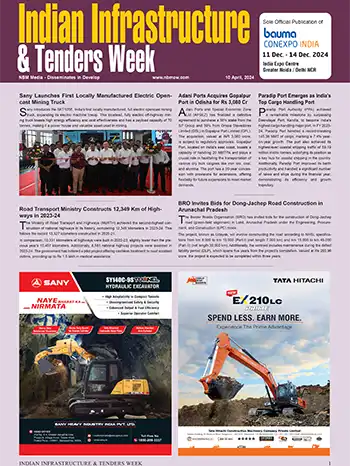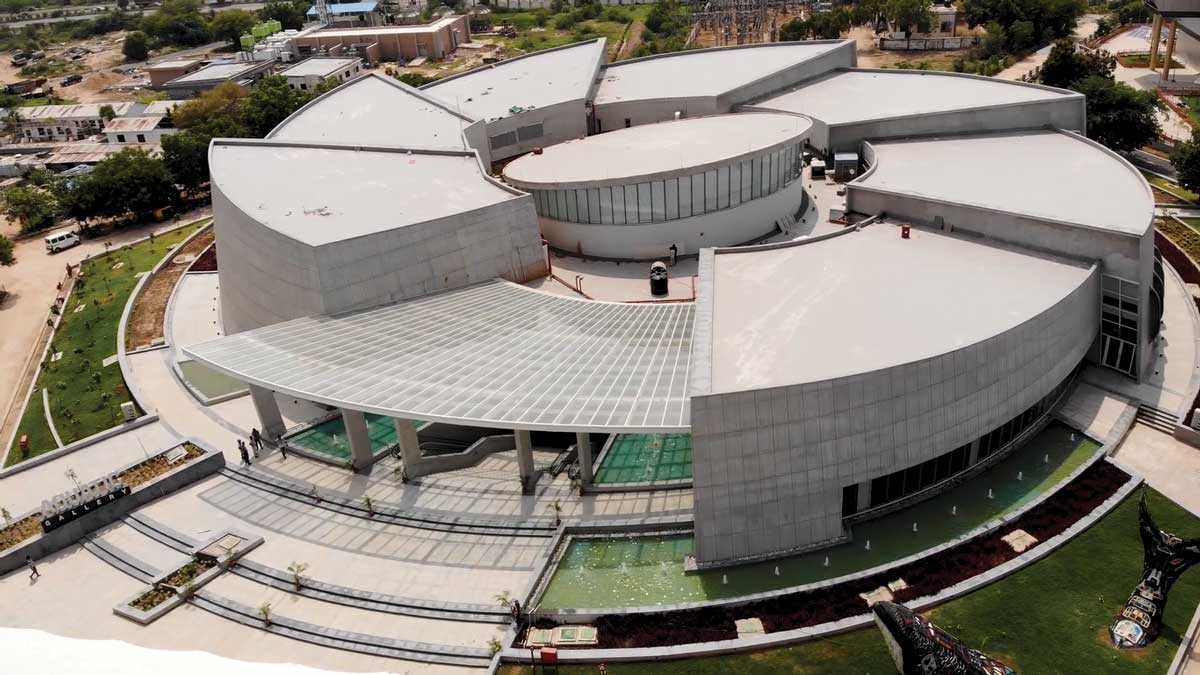
Museums are storehouses of knowledge and help us understand the world better. One such museum that celebrates and exhibits freshwater and marine ecosystems is the Aquatic Gallery at Science City, Ahmedabad. It was inaugurated by the Prime Minister Shri Narendra Modi via video conference on 16 July 2021 in the presence of the Minister of Home Affairs & Cooperation, Shri Amit Shah, and the Chief Minister of Gujarat, Shri Vijay Rupani, and other dignitaries.
The Aquarium serves as a platform to raise public awareness on the precious water world with a display of various species of fish. The facility is set up across 2.5 acres with a built-up area of ~150,000 sqft. The project was awarded jointly to Shapoorji Pallonji E&C (SP E&C) and Marinescape as consortium partners in 2017.
Construction started in early 2018. SP E&C’s scope of work included Civil, Structural and Architectural Finishing, Façade, Furniture, MEP, ELV System, Elevators, Multimedia, Special Lights, etc, while Marinescape (a company involved in the design, construction, and O&M of aquariums in many parts of the world), was responsible for the execution of the Aquarium’s specialist works viz., Wet Theming, Acrylic Viewing System Installation, Design & Installation of Life Support Systems, Introduction of the Aquatic Species, and O&M.
Being a world-class aquarium, the exhibit areas involved many intricacies and multi-disciplinary coordination. SP E&C used BIM to visualise the design details and generated coordinated shop drawings. This led to flawless execution
Subodh C. Dixit
Design Features
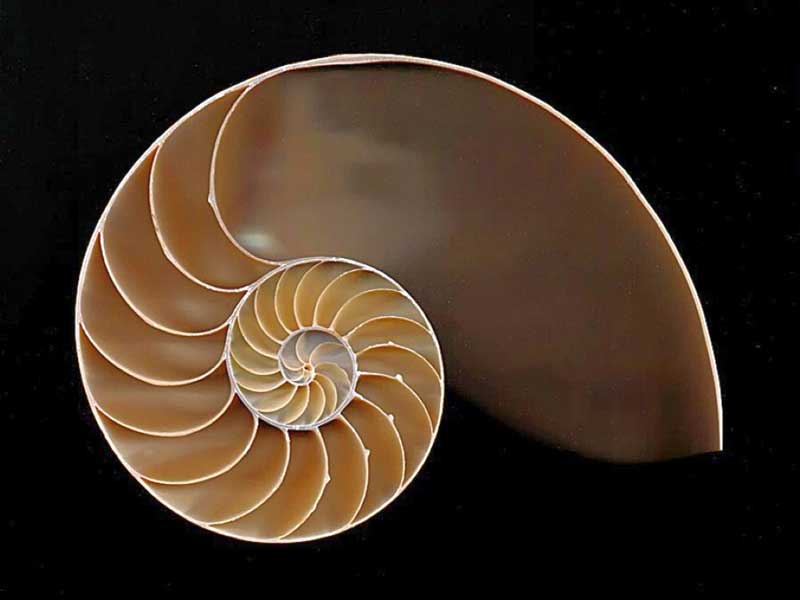
The external RC walls of the building are curved as well as inclined at an angle of 80.5 degrees. The back of the house spaces are designed to enable servicing of water tanks and associated living environments of the various species.
The structure is divided into four different floors: the basement holds all the utilities; the LGF accommodates the Central Atrium, Shark Tank, Underwater Viewing Tunnel and the Exhibit Tanks; the GF houses the 5D Theatre, Cafeteria and Touch Pools, while the FF has the Offices and the Classroom.
Highlights
The Aquarium has three water types: fresh water, brackish water, and salt water, which are sequentially demonstrated by creating ‘water worlds’ by location. These are Indian Rivers, South-East Asia, Africa, the Americas, and the Indian Ocean. There is an underwater viewing walkway, a multi-level viewing gallery, an Interpretation Centre, and a 5D Theatre.
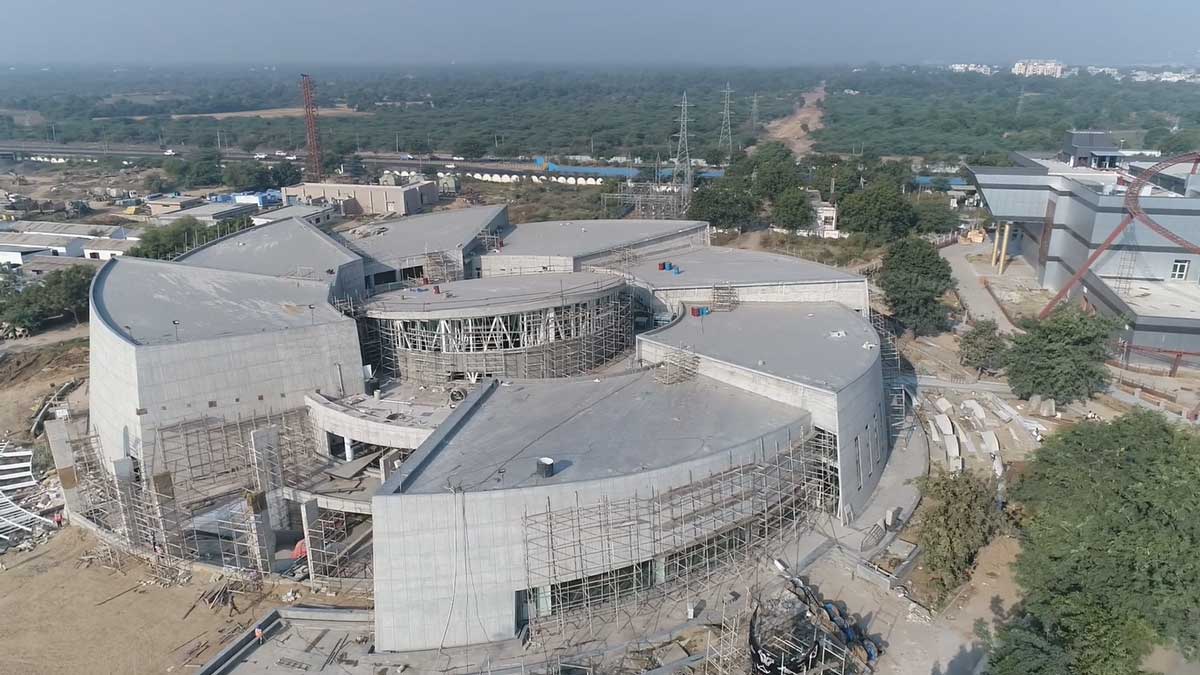
The Aquatic Gallery is home to ~180 species of fish with more than 11,000 fishes from different aquatic and marine ecosystems around the world. The multiple ecosystems which are emulated in the water tanks, need precise maintenance of several water parameters such as pH level, salinity level or TDS level, chemical oxygen, bio-oxygen etc., depending on the requirement of the species. The fish species from the various eco-regions were carefully acclimatised in different stages before being placed in the exhibit tanks, which are equipped with advanced life support systems.
Main AttractionsA series of lights throughout the gallery create a vibrant, yet natural environment, while a dimming module controls the intensity of the lights. Informative and interactive displays on marine lifeforms, and multiple touch screen consoles with a dynamic in-lit Aquarium layout guide the visitors.
- A clear 28 m long underwater acrylic tunnel stretching across the shark tank, providing visitors with a more immersive experience and views of the aquatic species and coral reefs.</li
- An oceanarium featuring a large flat single acrylic panel providing views into the ocean habitats.
- A ‘Weird & Wonderful’ zone featuring two touch pools with starfish, spotted hermit crabs, tropical rock lobsters, etc.
- A ‘Penguin Zone’ with Humboldt penguins.
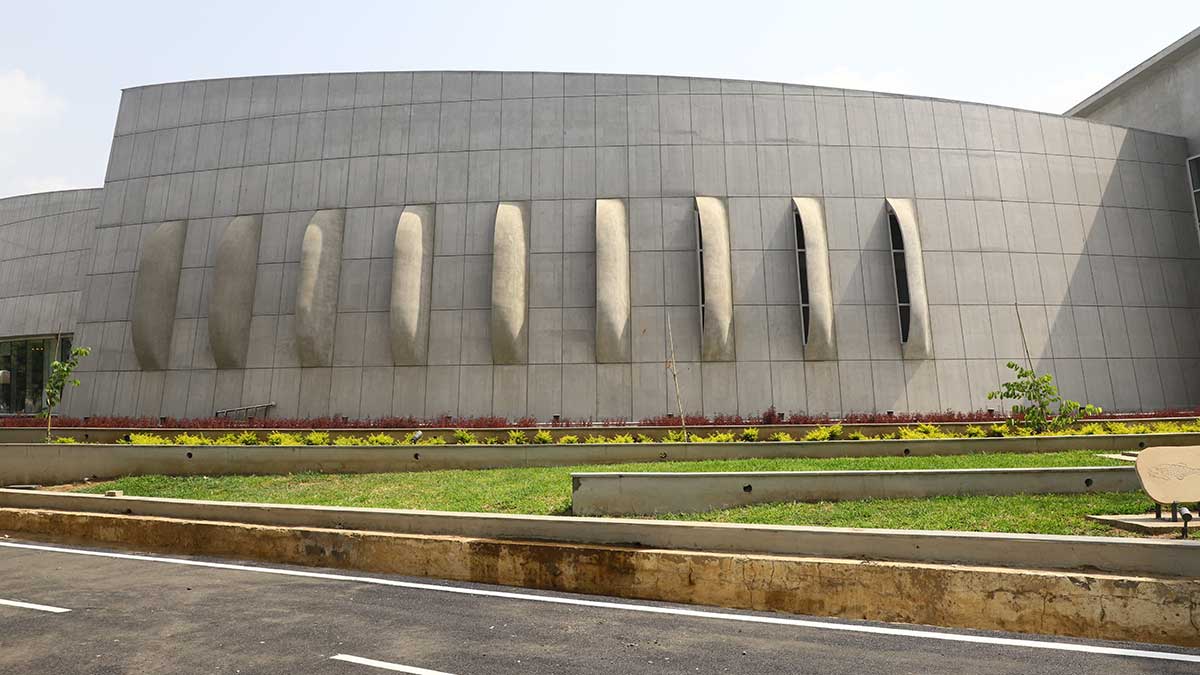
Construction
The building has a distinct architectural style, wherein inclined RCC colored concrete exposed walls of F3 class have been used. The building is divided into seven segments and each segment is topped with an inclined slab with all corners at different elevations. The geometric design of the RCC structure involved higher formwork material consumption and reduced labour productivity.
Besides the geometry, the walls had many horizontal and vertical grooves which posed challenges in the formwork and concreting. The circular columns were cast using plastic formwork and the curved walls were cast using customised aluminium formwork. The finish and colour of the concrete surface was achieved using a specially designed, self-compacting concrete - a combination of white cement, grey cement, GGBS, and admixtures. The floorings and false ceilings for rooms with curved walls also posed execution challenges, which required deployment of skilled workmen.
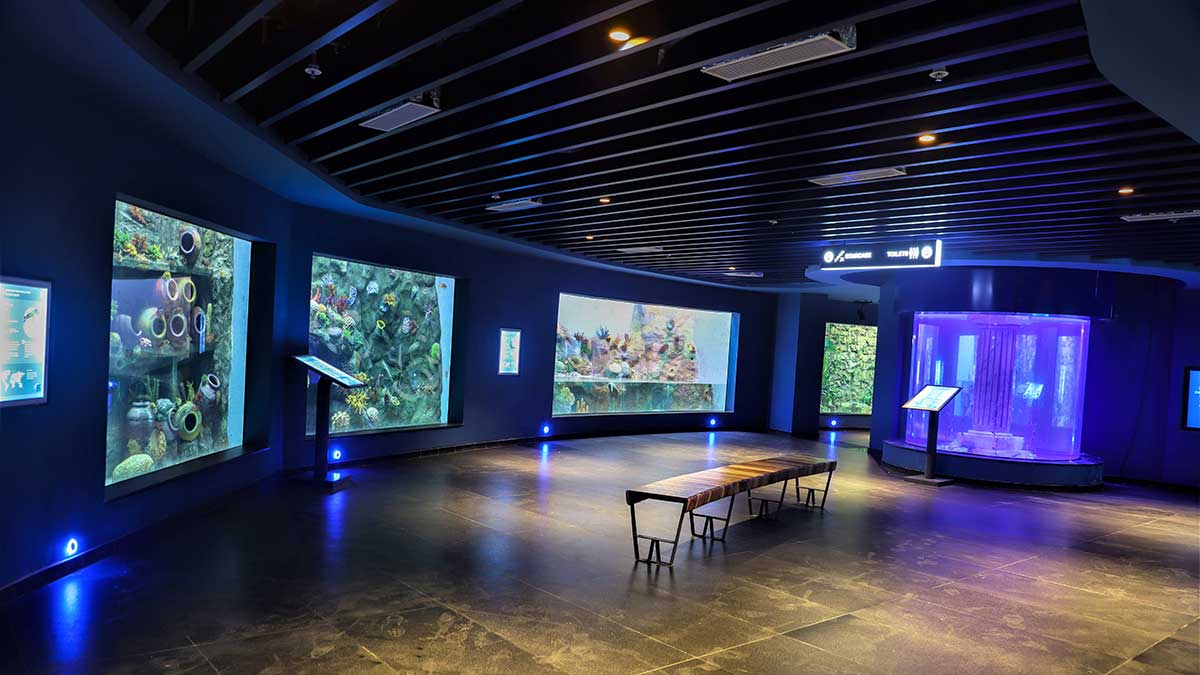
The building elevation has curved fins with 3D slope. The fins had to match the form-finished walls in look and feel and also have durability for the operation phase of the structure. The fins were built using Shera boards mounted over metal frames and finished with terracotta.
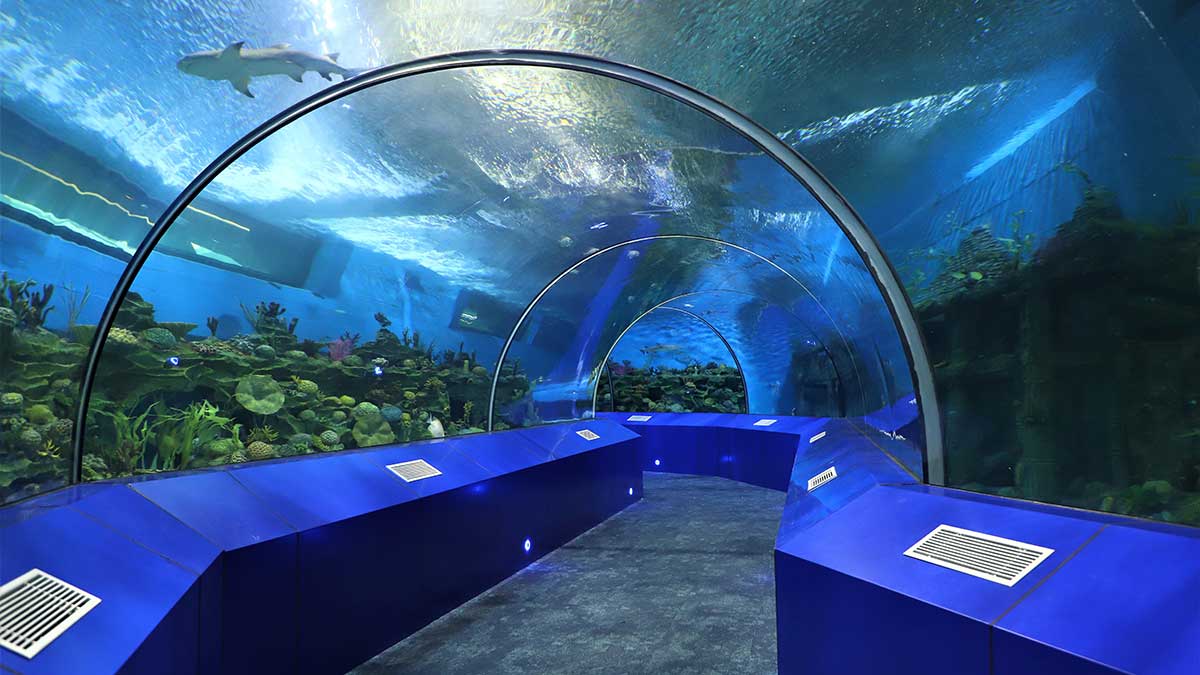
Construction of Exhibits
Wet Theming: It refers to the reproduction of the same eco-systems which the aquatic species come from. It also helps educate visitors on the natural habitat of the species. The artist team studied the habitats of various species before designing and installing the wet theming of all the exhibit tanks. The theming team worked on every minute detail and produced around 1800 corals in more than 50 varieties.
Acrylic Viewing System: The acrylic viewing panels allow uninhibited views of the aquatic life and theming within the exhibit tanks. Since the panels are prone to scratches and damages, their transportation, handling, and installation were well-planned and executed with great care. A specialist team experienced in handling, rigging and installation of acrylic panels was deployed to safely install around 889 sqm and 110 tons of the heavy, yet delicate panels.
The most challenging acrylic installation was that of the main viewing panel of the huge shark tank which weighs 23 tons, is 15.6m long, 3.72m high, and 330mm thick. This panel was successfully installed into its position; it is the single largest acrylic panel to be ever installed in India.
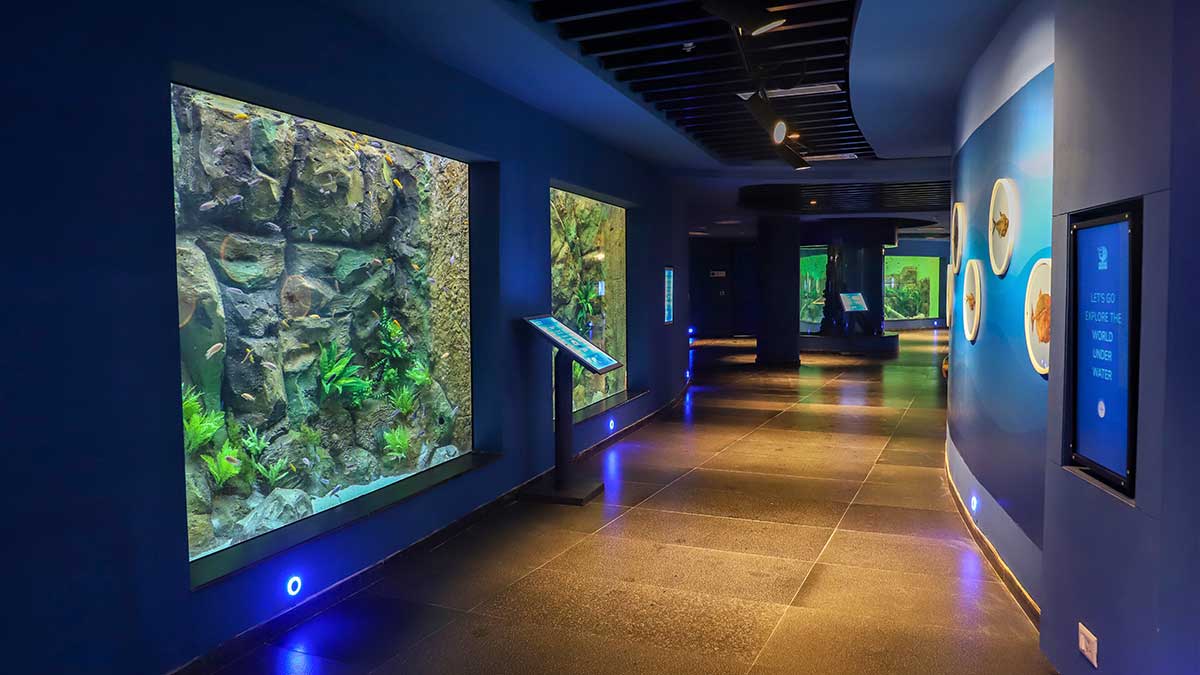
The silicone sealant work for sealing the gaps between the acrylic panels and the concrete nibs to make the exhibits watertight, is the most challenging job in any aquarium. The expert team from Marinescape, ably assisted by SP E&C, managed to deliver watertight installations, including for the main panels and tunnel acrylic for the main shark tank which holds around 22 lakh litres of water.
Life Support System: The Life Support System is the backbone of any aquarium, as it plays a major role in maintaining the water quality parameters of the exhibits. The health of the aquatic species, which is dependent on the water quality, can be ensured through a proper life supporting system. The technical team designed, installed, and commissioned these systems flawlessly.
Aquatic Species Introduction: Once the din and dust of construction was over, including any activity that uses chemicals (such as painting) was completed, the water tanks were then cleared for introduction of the aquatic species. The life support systems need to be fully commissioned before the fish are introduced in the tanks and the health of the species is continuously monitored to ensure their survival. No construction worker is allowed near the exhibits without permission from the curator.
O&M: The Marinescape Curatorial & Husbandry team will continue to look after the O&M of the Aquarium for a period of five years. It will maintain the life support systems and supervise the upkeep of the exhibits so that the aquatic species remain in good health.
Challenges
For the exhibit areas there were many coordination issues amongst the execution teams from the civil, architectural finishing, MEP, and life support disciplines. Careful attention to details and meticulous execution was necessary to avoid any rework.
SP E&C used Building Information Modelling to visualise the design details. BIM helped in avoiding clashes between the various services and generated coordinated shop drawings and other details. In addition, SP E&C deployed its best finishing, MEP, and interior design experts. The company also managed and coordinated with about 40 specialized sub-contractors on the project.
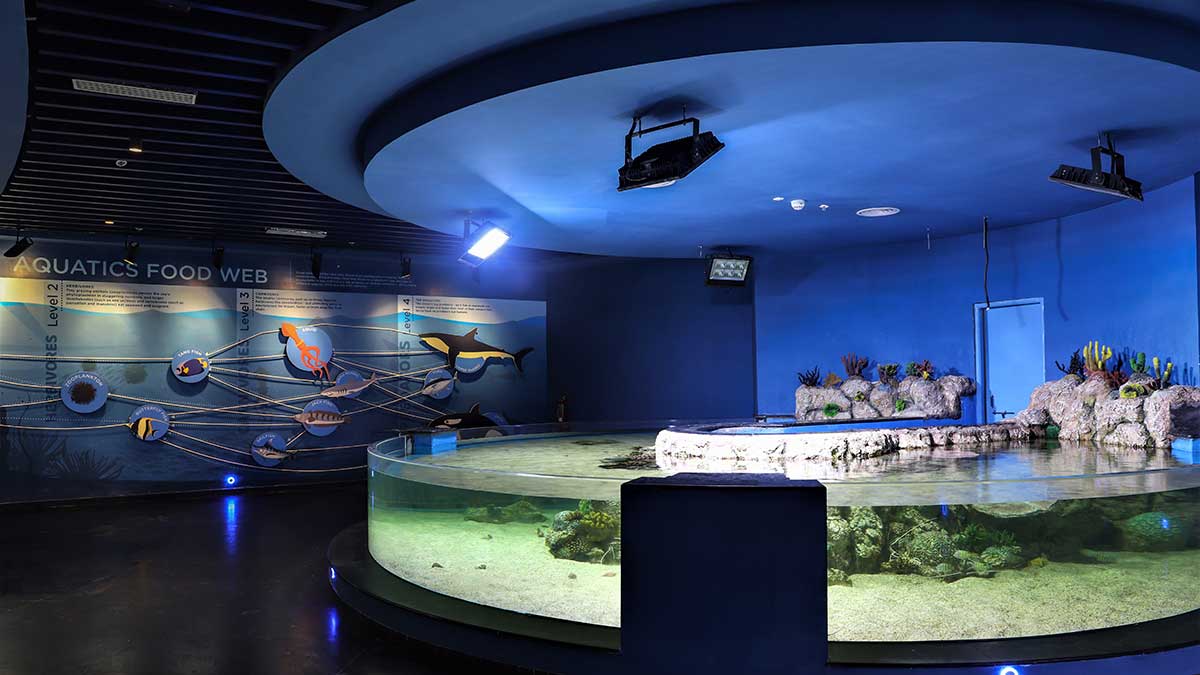
One of the most critical phases of the project was the procurement and introduction of aquatic species into the exhibit tanks during the pandemic. The restrictions imposed on international and domestic air travel posed significant challenges for procurement of different varieties of exotic species from countries like Indonesia, Philippines, Singapore, Turkey, South Africa, Brazil, etc.
Marinescape’s husbandry team played a key role in quarantining and reviving the imported species which arrived in stressed conditions on the long air routes. The husbandry team successfully introduced more than 11,600 fishes from ~180 species into the exhibit tanks. These included the grey reef sharks, bonnethead sharks, zebra sharks, alligator gar, Koi and black pacu fish, among others.
The Project Team
Client: Gujarat Council of Science City, Department of Science and Technology
Architect, MEP & PM Consultant: INI Design Studio
Structural Consultant: DUCON Consultants
Prime Contractor: Shapoorji Pallonji E&C
Partner Contractor for Aquatic Works: Marinescape Limited
A Collaborative Partnership
The Aquatic Gallery project is a great example of collaborative partnership between two major entities: Shapoorji Pallonji E&C and Marinescape. Both organisations were guided by their commitment and shared responsibility, and they operated in a setting devoid of any hierarchy or authority.
Today, the Aquatic Gallery is considered one of India’s largest and most-modern aquariums. It takes tourists and science-enthusiasts on a sensory journey of information, interaction, and education, through an environment enriched by dynamic lighting and sound systems, high-tech AV projections, movies, interactive elements, graphics and signage.












