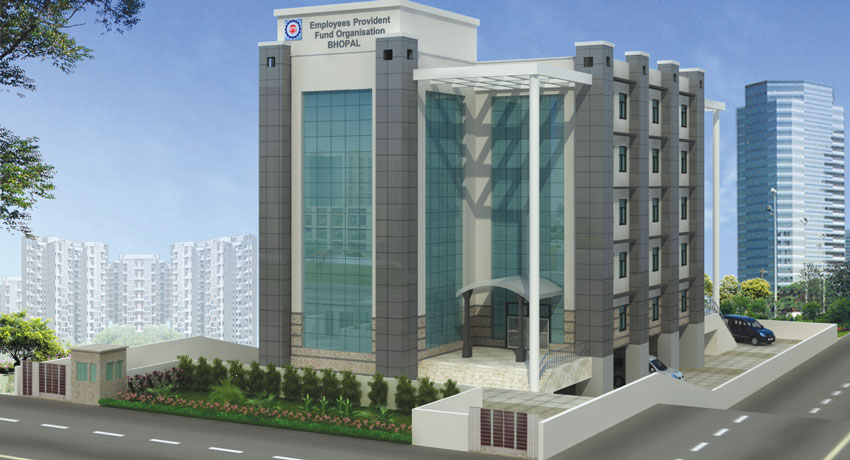
Client Vision & Requirement
When the officials of Bhavishya Nidhi Bhawan project approached Architect Harish Tripathi & Associates, it was their requirement that the office must be able to cater to the needs of the people who visit regarding their PF related issues and to provide ideal working conditions and environment for the employees.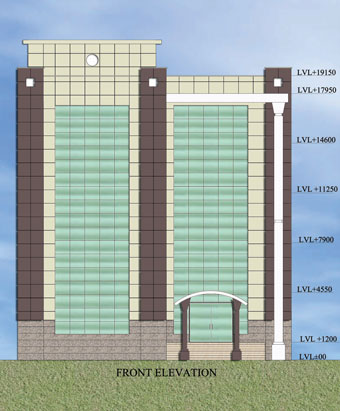
The Structural Design
The Planning Concepts and Structural Design have been done by the architectural firm through its Structural Engineer Mr Anil Shukla. Based on the client's requirement, the firm has designed a 6 story Building including lower ground floor which is utilized for Parking. The front has a setback of 12 m. This is utilized for driveway as well as landscape area. The side setbacks are of 6.74m. Ramps have been provided on both sides of setbacks to connect front upper part to rear lower part. The rear setback of 11.35 meters is utilized for parking as well as services.The Ground floor has a Main entrance and a Public dealing hall. First, Second and third floors have various offices. The top floor had to be utilized as Guest house for visiting officials of the organization.
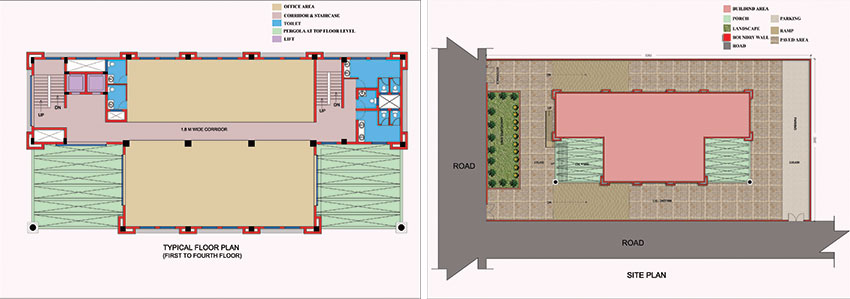
The plan of the building is a juxtaposition of 3 rectangles. Thus, with all the rectangles the grand rectangle of the office block is complete. The first rectangle is the front service core which houses staircase, lift, lift lobby and toilets. The Second Rectangle is the main office Hall which has only two columns in it thus providing a lot of flexibility in internal designing. The third rectangle has a fire staircase and public toilets.
This juxtaposition leaves two more rectangles; one at the front and other at the back to complete the grand rectangle. The front rectangle is used as a huge arrival area which acts as a podium. The entire arrangement increases the volume, light, and ventilation of the building.
The planning and the structural system have been integrated in such a way that they derive maximum benefit out of each other. The service cores at the front and back require less spans hence more number of columns are provided in those areas, whereas the hall area has only two columns in it. This provides maximum utilization of the space without compromising with the economy of the structural system.
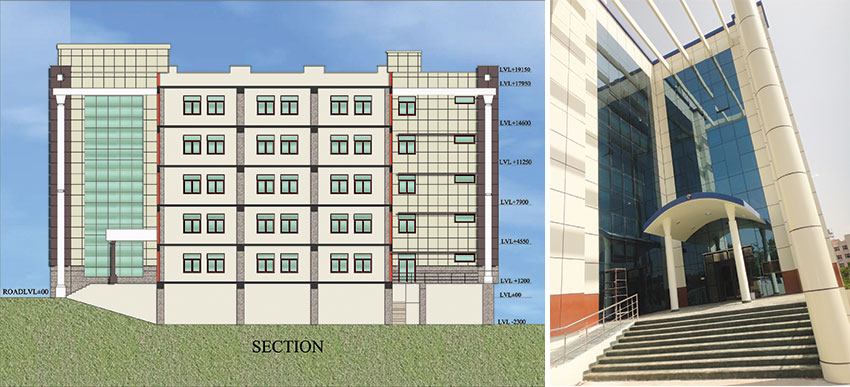
With large spans also due to its arrangements, the economy of the structures was achieved. The challenge has been to provide sleek 18 m height column in the front supporting sleek RCC pergolas at the top level in the front as well as back. The structural system and designs were vetted by The Dean Civil Engineering Department, Jamia Millia Islamia (University) New Delhi.
Aesthetics & Ambience
The Architectural Style has been kept contemporary with straight and simple lines to project a changed progressive imaging of the EPFO. The monumentality in the building has been added by providing huge column in the front and back. Also, most of the features including boxes all around add to the verticality in the building.In spite of being a public building, special care has been taken to incorporate VASTU elements considering the sentiments of the users as well as overall benefit derived from them.
The aim of the design was to provide a green building which utilizes maximum natural light and ventilation from all the directions depending on seasons and sun movements. Various arrangements in the form of Projections, Pergolas have been done to cut direct sun in the building. The structural glazing has been provided strategically to enhance the aesthetics of the building.
The ACP cladding has been done to provide a permanent finish to the structure. The cladding acts as Insulating layer all around the building thus decreasing the heat gain and reducing overall energy consumption in the form of electricity.
The efficient water management has been done in the building. Rain water harvesting system has been provided in the campus to recharge the rain water. No high energy consumption material has been utilized in the campus adhering to Green Building Guidelines.
The colour scheme of the building has been kept the same, which was recently approved by EPFO headquarters for all offices throughout India. All these add to the ambience of the building and give the building a decent look.
Economy in Construction
The economy in construction was achieved through best management practices. The Material Management and Procurement was centralized and the construction agency (U.P. Jal Nigam) got best rates due to their excellent payment plans and financial capacity.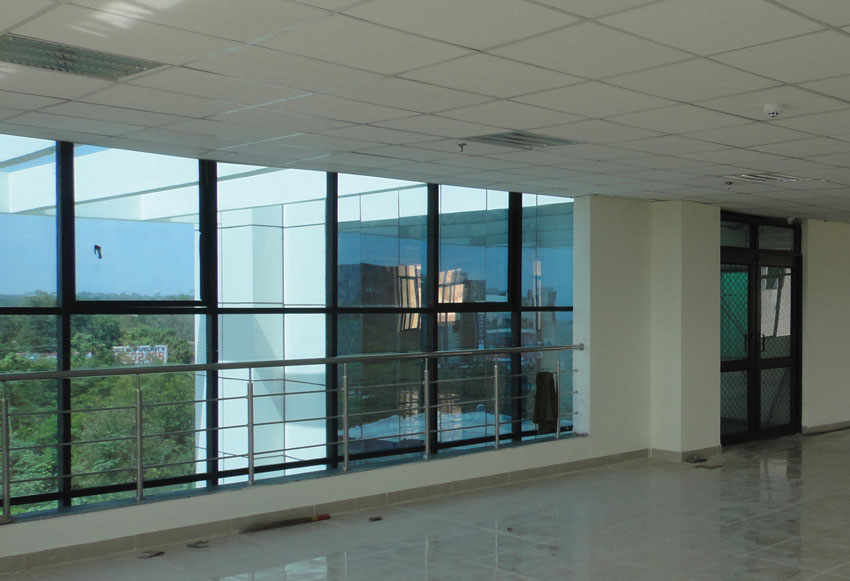
The time management had also been a key feature. The project was completed 'Before Time,' therefore it could control all kinds of leakages in costing. Although, the overall cost index increased tremendously, the team could finish the project at the same cost due to their time management and excellent project planning.
The fund management and fund flow of EPFO has been excellent, which enabled the construction agency to go for commitments in the material managements hence they could achieve economy in construction.
All the architectural, structural, electrical, plumbing and fire fighting drawings, designs, client approval, and government approvals were ready in advance so that there was no delay in work due to this reason. Hence, the project had a very smooth run which resulted in timely completion and economical construction.















