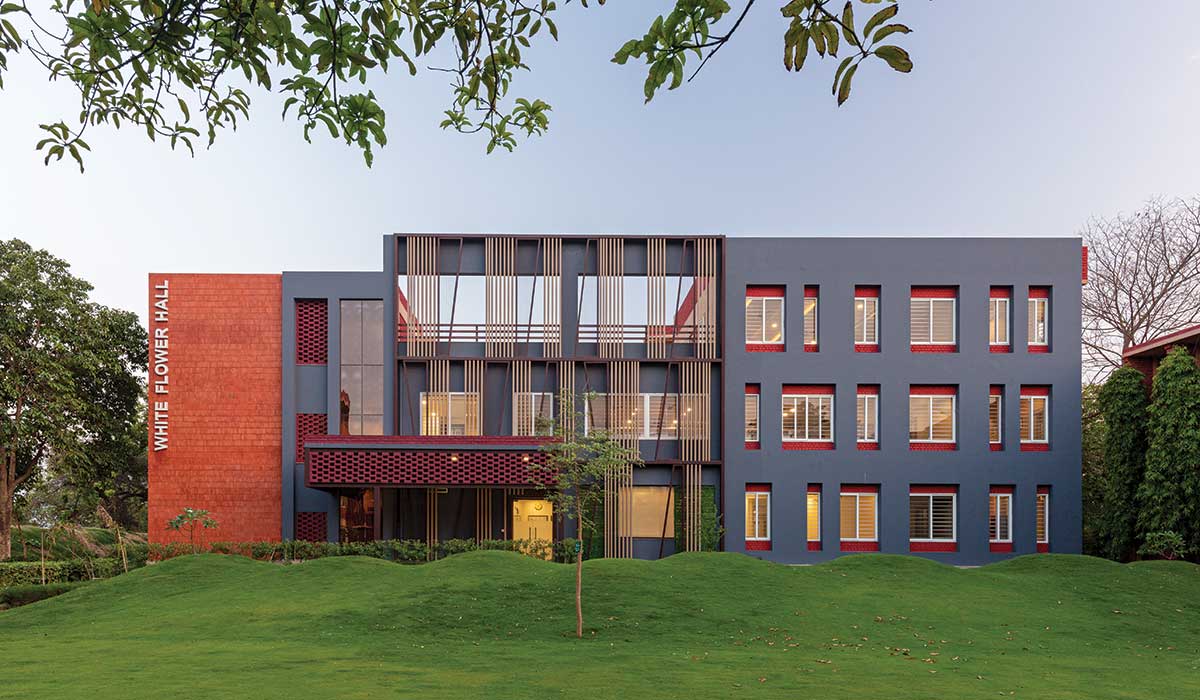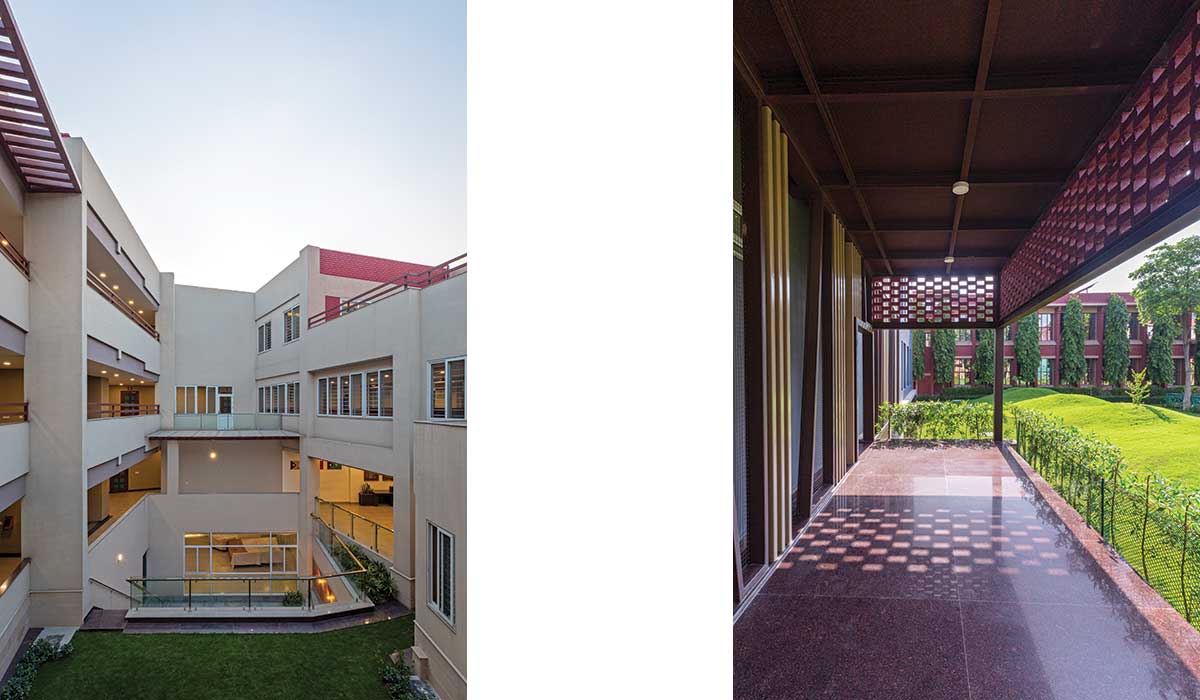
Fact File
Project: The Mann School - WhiteFlower Hall (Girls Hostel)
Location: Alipur, Delhi
Site Area: 5000 sqm
Built-Up Area: 3000 sqm
Completion: January 2020
Photographer: Suryan and Dang
To help the new building blend cohesively within its surroundings, the campus’ existing colour scheme of red and grey is maintained while brick is used as a critical design element on the facades. A metal jaali is also installed on the façade of the hostel building, supplemented by lush greenery.
Reducing the carbon footprint was a key factor. The hostel overlooks a central courtyard aligned in the north west - south east direction to catch the southwesterly winds during the monsoon and ensure ventilation throughout the building.

The building opens out at a different angle on every floor, with inward-looking terraces staggered to help create a sense of visual from any position. Bricks jaalis are also used as a partition between the central courtyard and the peripheral area for ventilation and for the seating in the corridors and the play area.
The south and west walls are made with the rattrap bond to provide thermal comfort. Mud phuska (compacted soil with hay) is also used for thermal insulation to reduce the ingress of heat by almost 70%. Comfort is derived from the natural weather conditions as opposed to artificial heating and cooling systems.
The hostel building carries on the legacy of the school ethos with openness and continuity as part of the design intent; the idea was to create a safe, lively, and interactive environment with a multitude of public spaces
Ar. Vishal Kakkar & Meena Murthy Kakkar, Design Head
The north wall has numerous fenestrations that offer views of the greenery outside and ensure optimum ingress of diffused light and air. Bricks used on-site have been procured from local kilns. The design primarily uses locally sourced stones such as Granite, Kota and Dholpur. Timber from old trees withering away on site was used to manufacture doors. All the finishes and materials like paint, tiles, granite, laminates etc are low cost and low maintenance.
Solar panels are installed on the terrace. All the site-excavated earth from the basement is used to level and create mounds in the garden in front of the hostel. The debris that came out of the construction material was utilised to make the roads and footpaths of the school. Additionally, rainwater is harvested for horticulture and flushing.










