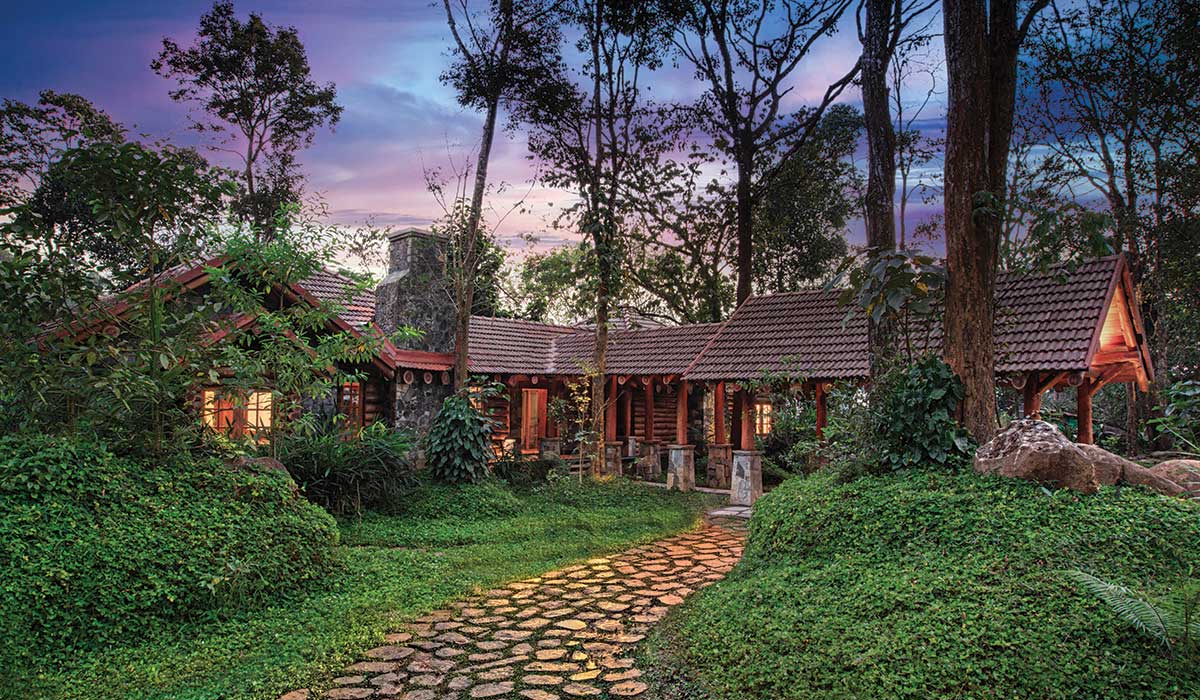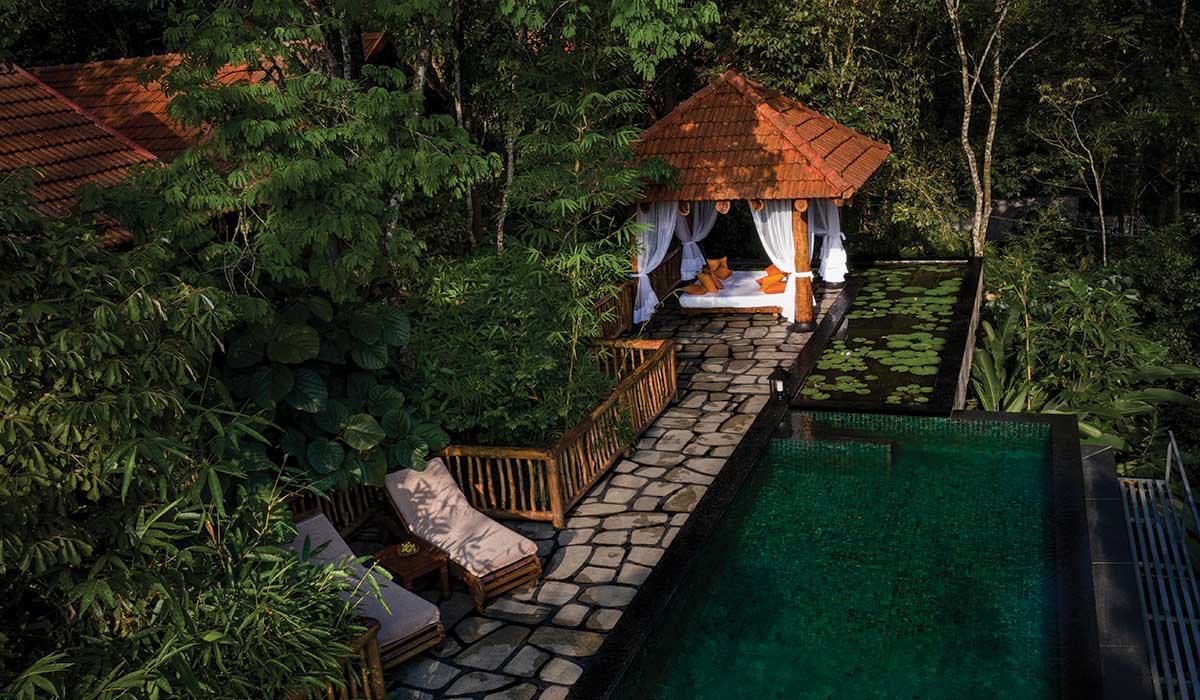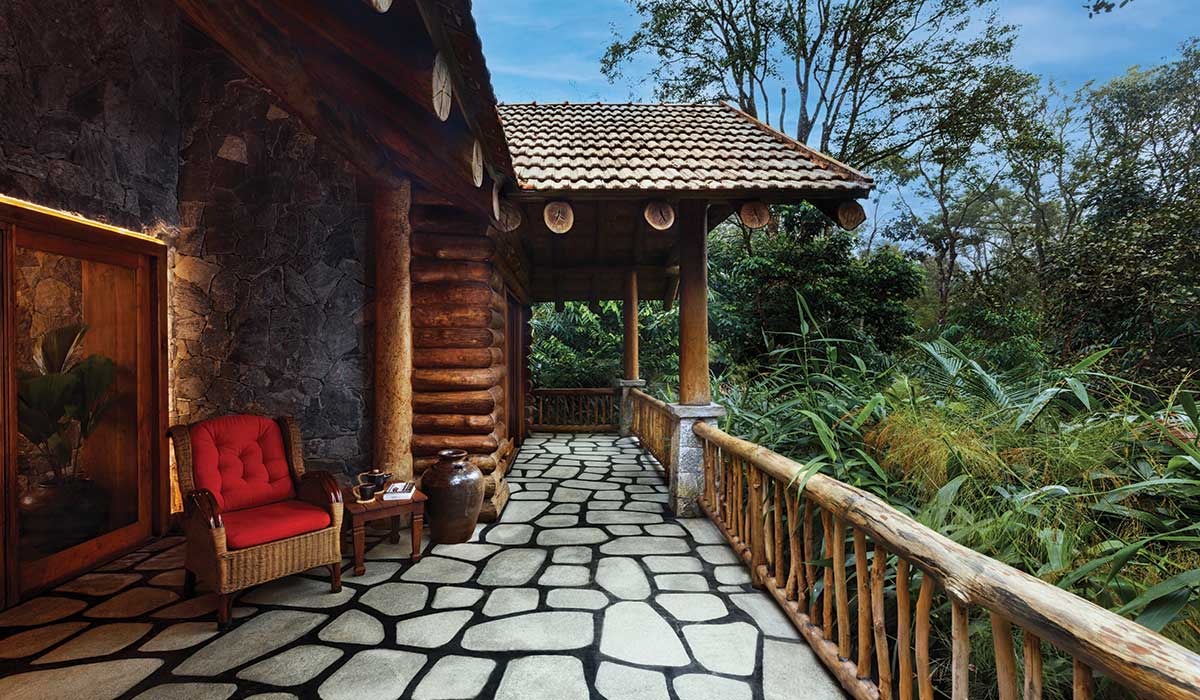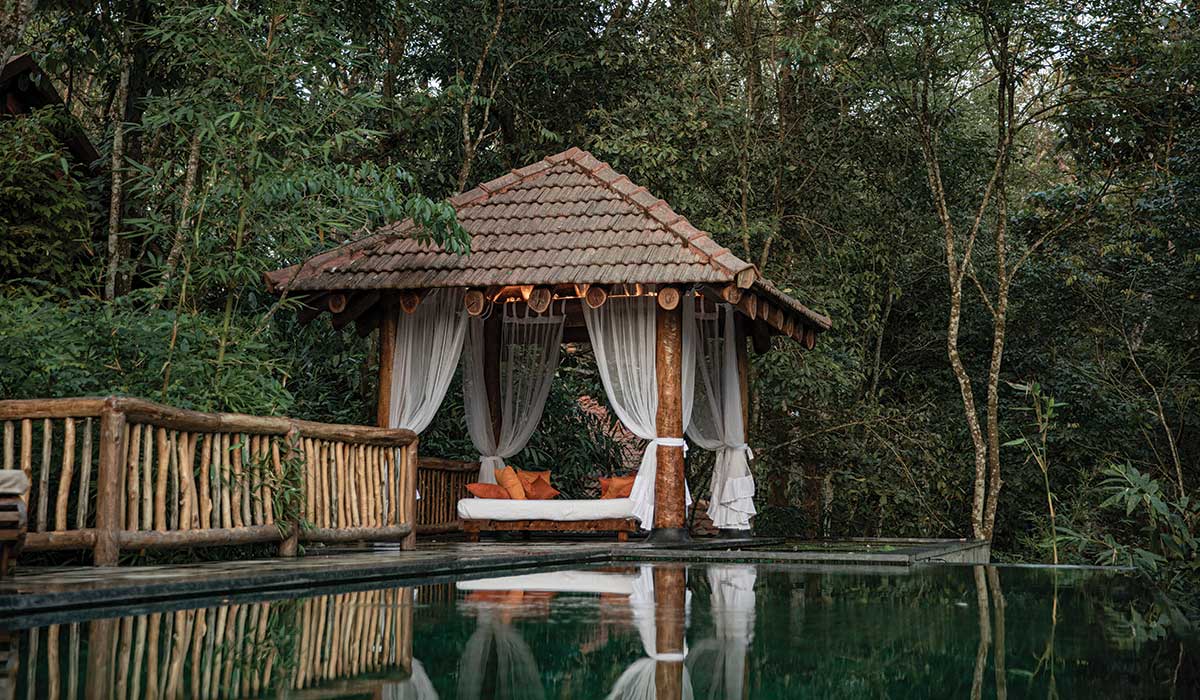
Fact File
Project name: Stone Lodges
Location: Wayanad, Kerala
Total site area: 15 acres
Site area of one residence: 26,500 sq. ft
Area of one residence: 7000 sq.ft
Price: 7.5 cr, approx
Stone Lodges is an exclusive only by invitation serviced private residences, which, through their design, consciously keep the environment and nature in its pure form. 15 such exclusive private lodges are built on an expansive spread of 13-acres of a hillside; their design enhanced by the surrounding flora, boulders and other natural features. Apart from the already existing flora, 8,000 more trees have been planted to attract bird life belonging to the Western Ghats of India. Courtyards, cobblestone pathways and bridges help the residents enjoy nature to its fullest, where spaces expand and walls disappear.

Each villa is uniquely designed with the finest quality natural materials. Hand-picked teak, eucalyptus and granite are put together to create the interiors and the flooring, random-rubble walls, log rafters of eucalyptus for roofing, and hand crafted pieces of stone and wood by craftsmen. There are 3 large bedrooms, courtyards, and a private infinity pool deck overlooking the hills.
Enveloped by the grand natural contours and the sloping hillside, the architecture is perched on three distinct levels. The first and second levels house the spacious residence while the third level comprises the Exterior Deck with a temperature-controlled Infinity Pool surrounded by lily ponds. Each deck is designed to give unobstructed views of the forest; it has stone flooring finished with black oxide and railing made out of Eucalyptus poles. Set amidst the lily pond and the infinity pool, is the Gazebo with its roof made of unfinished log rafters and clay tiles supported by four sturdy wooden poles. Underneath the Gazebo, a Daybed offers relaxation while listening to the sounds of nature.
Today, with internet connectivity making ‘work from anywhere’ possible, many are considering making such an oasis of calm their first home. While for others it could be a luxury weekend getaway, or a place to nurture hobbies like photography, farming, gardening, bird watching, trekking and more
Cherian Ramapuram, Chairman, Earthitects
In the opulent master bedroom, the wooden bed is a magnificent piece crafted from teak wood, hardwood flooring of rich teak, while an accent wall with rough-textured stone creates a contrast with the warm wood all around. An adjoining private deck provides stunning views of the surrounding wilderness.

Set amidst a courtyard, the organic shower tray with stepping stones is surrounded by lush foliage and natural boulders, where an interplay of light and shadow is brought about by the Eucalyptus poles on the ceiling, with their natural oils and distinct texture. Brass bathroom fixtures add an antique charm to the rustic stone wall. Mounted on the counter is a black granite wash basin chiseled from natural rock. The wooden cabinetry below is finished with hand-crafted wooden knobs. Accentuating the spacious bath space is a branch of a tree which also amplifies the outdoor effect.
At Earthitects, we believe that every dwelling should blend seamlessly into its natural habitat and emanate from the very earth that binds us. Our design philosophy is to create ‘around’ nature rather than ‘on’ it, and use ecologically conscious design and materials that ‘age gracefully’ . Our aim is to initiate Reverse Urbanisation in order to achieve sustainability and bring people the closest to nature, and while doing so, protect the biodiversity and uplift local families
George E. Ramapuram, Principal Architect & CEO, Earthitects
Bay Windows bring natural light into the spaces with a striking view of the lush landscape around, and the exterior side of the windows is covered with thick wooden poles. The lighting design is envisioned to follow the architecture. Granite steps are lit by automated lights providing a great user experience. An abundance of natural light through the skylight falls on the stone wall highlighting the crude textures of natural stone.

The wardrobes are characterized by mirrors that face each other creating an illusion. Hand-crafted wooden knobs and black iron rivets add character to the doors of the wardrobes and cabinets. Up-cycled wood from construction is crafted into the switchboard while maintaining its organic shape. Custom-made antique brass tumbler switches add vintage charm complementing the natural texture of the wall.











