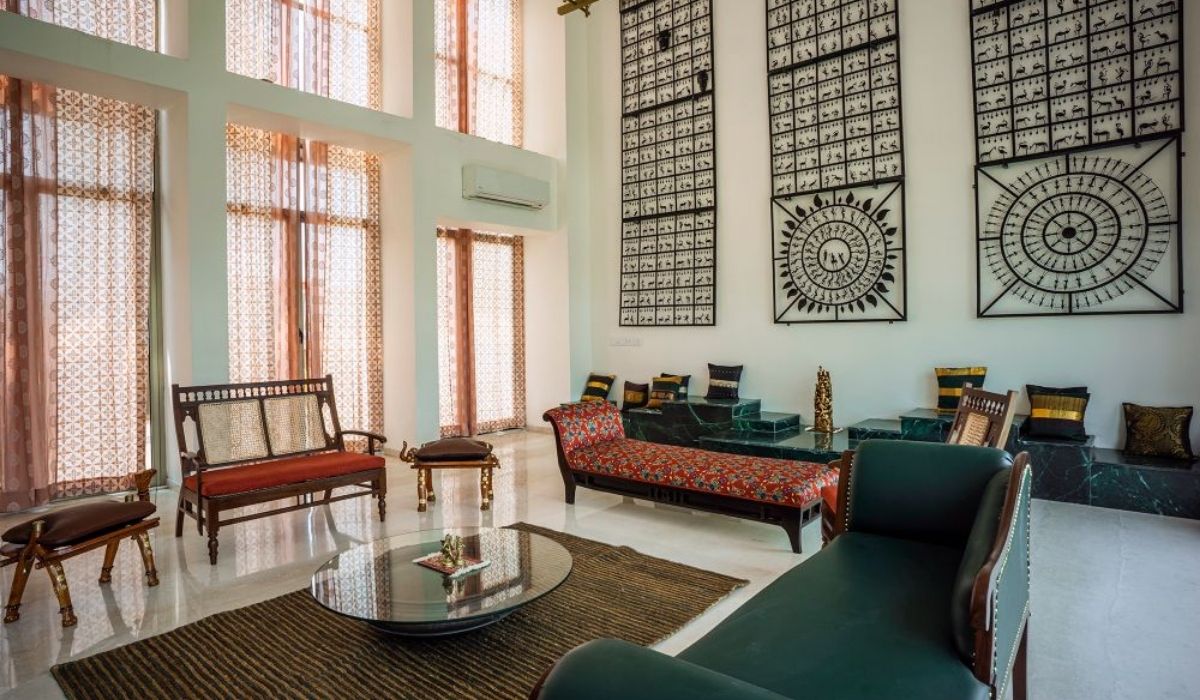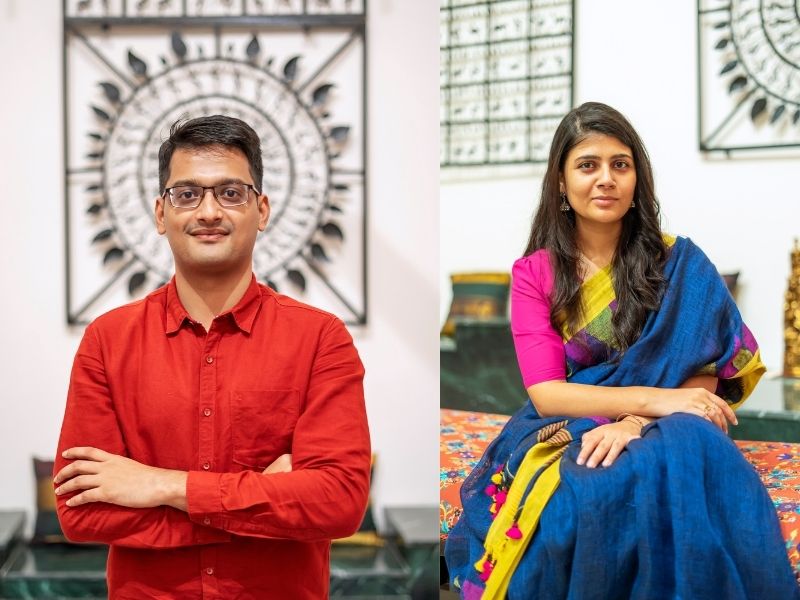
Choosing from the myriad elements present in ancient architectural designs, Studio Crypt forms a connection between the past and the present in the design of this residence. It houses a prayer room - a delightful enclosure lined by a stained glass doorway, Madhubani artwork in the master bedroom offset by raw limestone flooring, and the children’s rooms with flooring in brilliant primary shades of IPS and executed by craftsmen. A component of interest is reflected in the skirtings which are machine cut 2D artisanal glaze coated tiles and running in contrast with the shades of the flooring.
All rooms are naturally lit, with huge glazing looking onto private balconies. Maintaining the true height and scale of the room, no false ceilings were added. Overlooking the internal courtyard are French balconies attached to the circulation galleries; built to provide protection, they also hold planters.
Uniquely designed and carved furniture pieces, a glazed ceramic jaali partition, and the kitchen with tones of olive, fuchsia, and teal, and each shutter panel hand-painted by artists, create additional interest.
Fact File
Location: Golf Course Extension Road, Gurgaon
Area: 6000 sqft
Photo courtesy: Mandeep Singh Bains
We believe that by embracing the socio-cultural elements present in a locality, the modern-day architect can harness the wisdom of traditional building styles
Ar. Debaditya Goswami and Ar. Shivani Khanna










