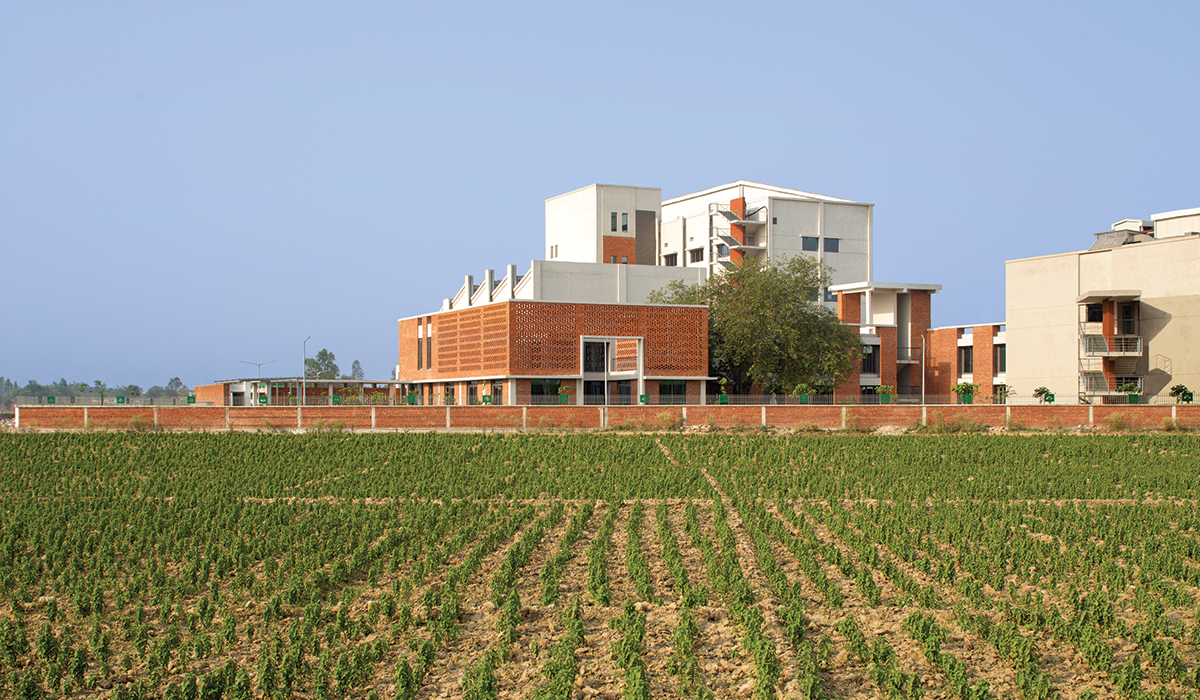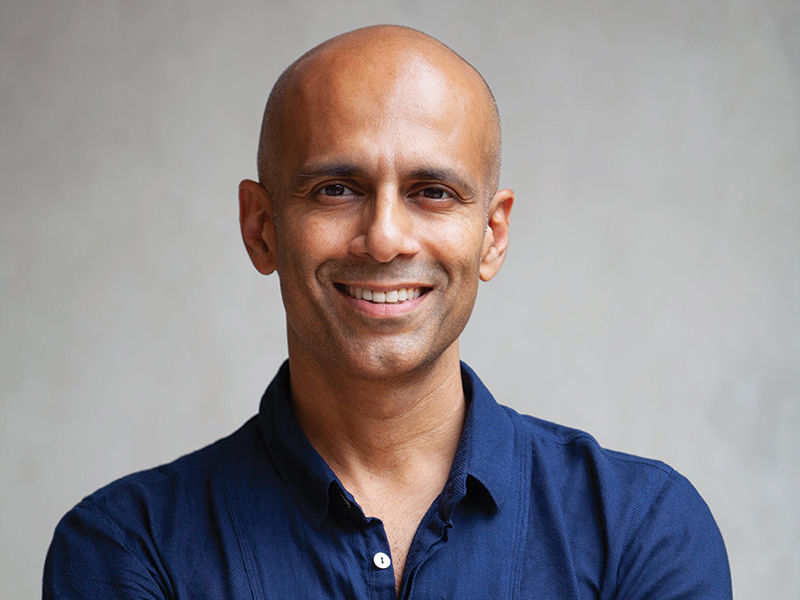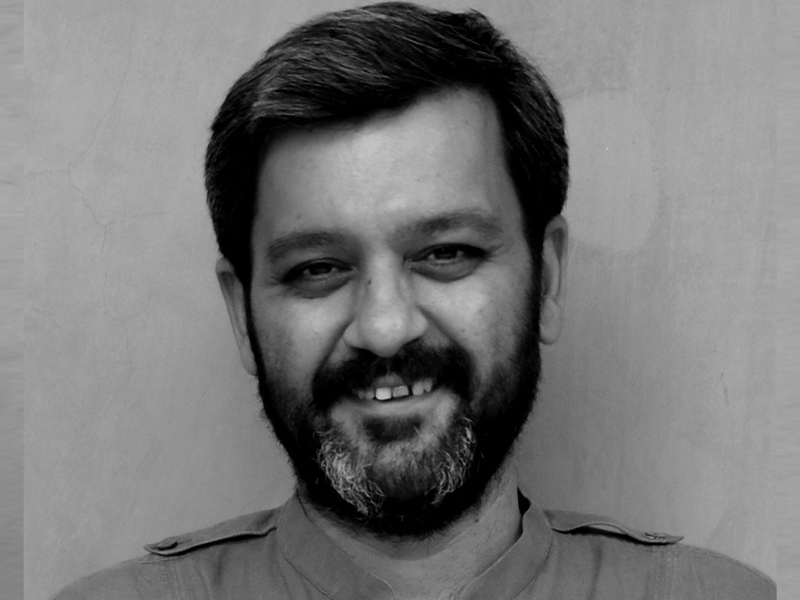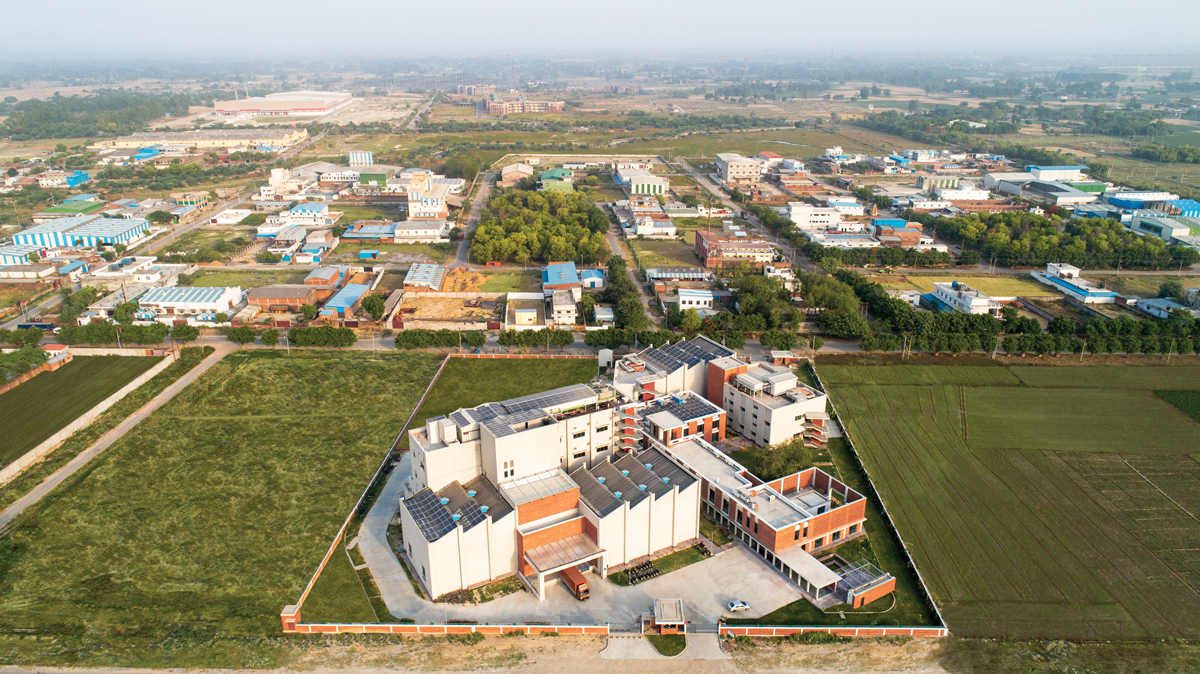
Fact File:
Typology: Production Facility
Location: Chinhat, Lucknow
Client: Organic India
Site Area: 4.2 acres
Built-Up Area: 1,20,000 sq.ft.
Design Firm: Studio Lotus
Completion: March 2019
Photographer: Andre J Fanthome
Project Images: Noughts & Crosses LLP
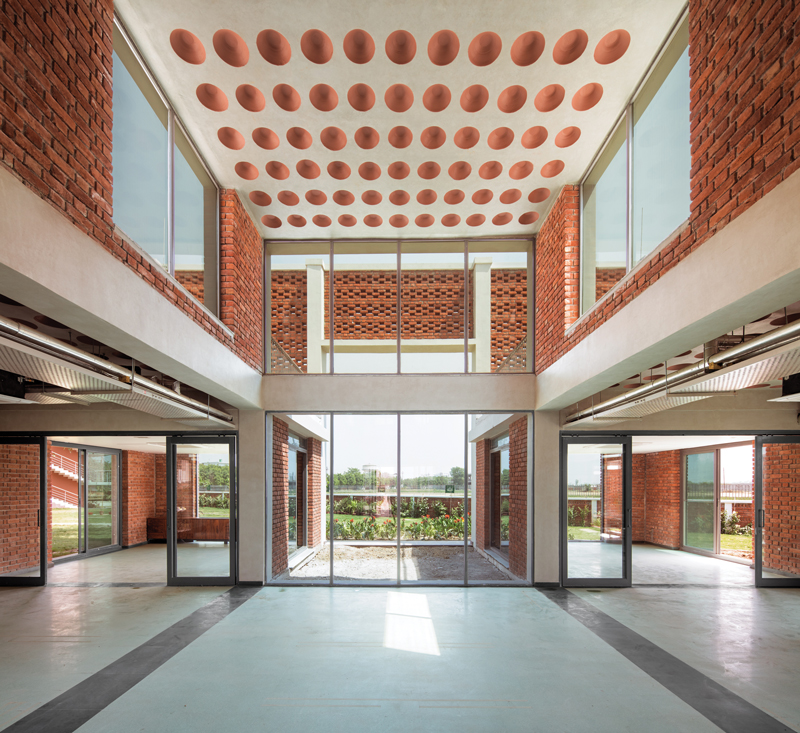
Structural: NNC, New Delhi
Mechanical & Electrical: Blue Star
Civil: Dynacon India
Landscape: Roha Landscapes
HVAC & Plumbing: Blue Star
PMC: ENAR Consultants
Energy: EDS Global
Interiors: Star Infra, New Delhi
Products & Vendors
ACP / Glass / Concrete: St. Gobain/ Ultratech, ACC
Sanitaryware / Fittings: Jacquar
Flooring: Bharat Flooring, Kajaria
Furnishing & Furniture: FabIndia
BMS: Spectrum
Lighting: Wipro, Philips
Paint: Asian Paints, SKK
Art / Artefacts: FabIndia, Pallavi Aggarwal
Environmental Graphics: Bezel Designs
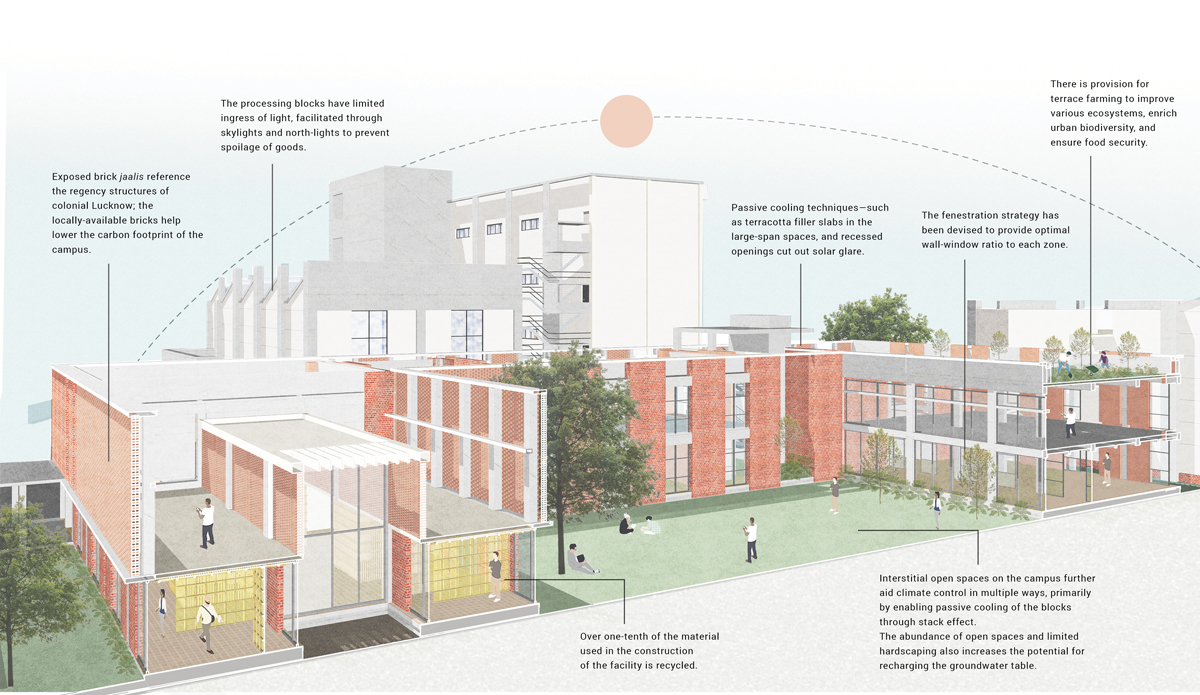
Located in Chinhat, an upcoming industrial zone, the facility has been designed to capitalize on the abundant open space to provide an atypical work environment. Two sets of intersecting axes characterize the building’s footprint; the resulting interstitial spaces emerge as courtyards, light-wells, and lawns that provide space for interaction as well as relaxation. The built vocabulary of the facility has been articulated in brick and concrete, with sleek lines and planar symmetry characterizing the façade design.
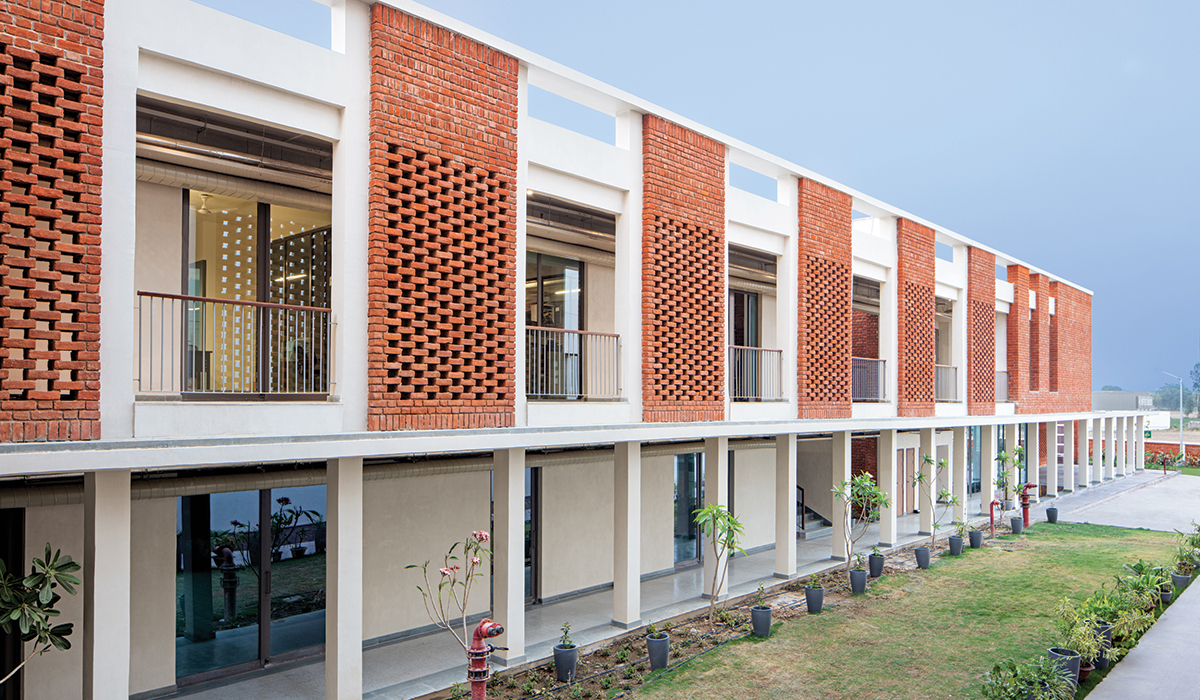
The axes conceptualized for the facility’s design have been staggered to lay at an angle to the site boundaries — the resulting footprint creating large open spaces along the periphery to accommodate staff parking, heavy vehicle manoeuvring, and recreational zones, towards the east, west and north sides. The southern side has been reserved for services, in tune with Vaastu recommendations, while the relatively private access to the Production Wing has been provided from the western flank. Preceded by a large lawn, the entrance opens into a set of decontamination chambers for the workers before entering.
The campus is an example of sustainable development — not only in tangible terms of material use and energy consumption, but also through the provision of a built environment that caters to the physical and psychological well-being of its occupants
Ambrish Arora, Principal
To the eastern end is the Experience Centre - a two-storey space wrapped in a tessellated brick screen. The office spaces abut the Experience Centre — extending towards the west in a linear configuration, and housing the Finance, HR and Sales departments. The administrative spaces wrap around a large lawn (where stands a large tree christened the Bodhi Tree) and through numerous balconies and box windows, look into this lawn. Nooks and perches along the building envelope lend a meditative quality to the workspaces. Ancillary functions for the staff comprise of meeting rooms, a gym, and cafeteria.
The expansive open spaces and the permeable built fabric focus on community and introspection, and prioritization of workers’ safety and comfort; which we believe has created an architectural template for all future properties of the company
Sidhartha Talwar, Principal
Over one-tenth of the material used in the construction is recycled. The design scheme imbibes local influences to create a sustainable built environment with the use of bricks as the primary infill material, and pliable clay. The fenestration has been devised to provide the optimal wall-window ratio to each zone, besides skylights for ingress of light to help lower dependence on artificial lighting.
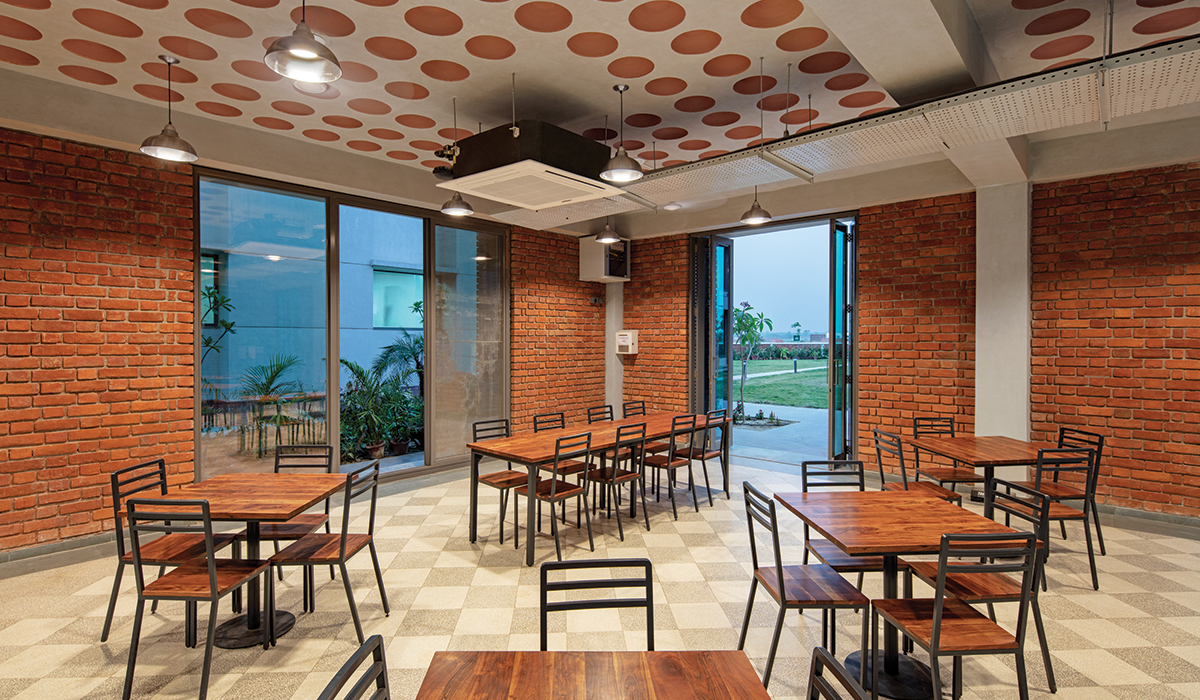
Terracotta filler slabs and recessed openings cut out solar glare. The interstitial open spaces further aid climate control, primarily by enabling passive cooling of the blocks through stack effect, and, along with the limited hardscaping, increase the potential for recharging the ground water table. The design of the facility also ensures channelling of surface run-off for reuse, as well as recycling of greywater discharge.
