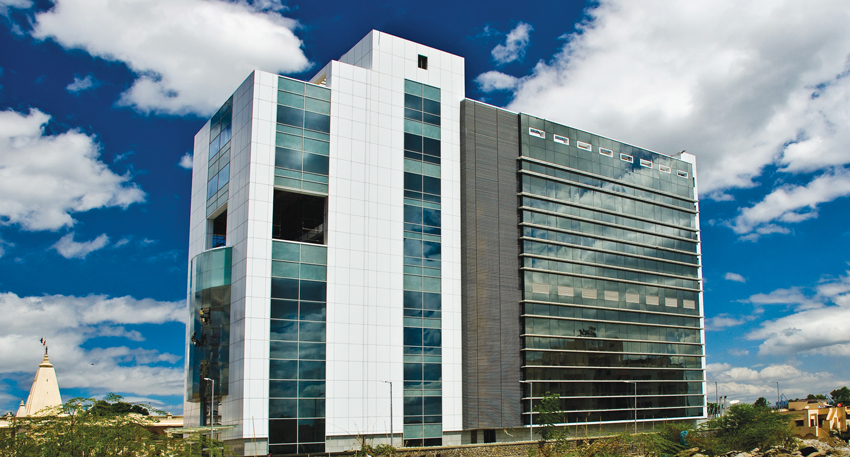
Designed by Chaney Architects, Ruby Hall Clinic is an iconic healthcare project in Pune where ambience created is spiritual and comfortable that alleviates the spirit of the patient.
| At a Glance | |
| Project & location: | Ruby Hall Clinic, Wanowrie, Pune |
| Architect: | Chaney Architects , Pune |
| Client: | Grant Medical Foundation |
| Design team: | I. Chaney, N. Sapre, I. Murlidhar, S. Paithankar, Alka Setty |
| Consultants: | R.S.Kulkarni (ACMV), Abhiyanta (Electrical), E.C.P.H.C.P.L ( Public Health), Shishir Kulkarni and Associates (Structural) |
| Contractors: | Bharucha & Motivala (POONA) PVT.LTD. (Civil work), Padam Interiors (Interior work) |
| Built-up area: | 135,000 sq.ft. |
| Cost of project: | Rs.85 crores (approx.) |
| Year of completion: | 2012 |
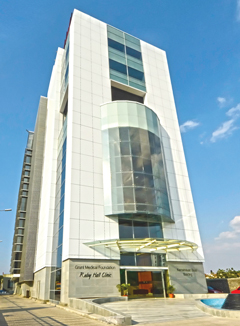
Since its inception, Ruby Hall Clinic has established itself as one of India's most advanced hospitals comparable to the best in the world. It has state-of-the-art facilities in Cardiology, Neurology, Nuclear Science Center, Diagnostic Center, Intensive Care Units, a Blood Bank and Cancer Centre.
Ruby Hall Clinic has now constructed yet another healthcare facility located in Wanowrie. The areas of Wanowrie, Kondhwa, Lullanagar and Fatima Nagar have been Pune's recently developed residential areas. Wanowrie is developed as an exclusive enclave for the elite in the southeastern part of the city.
The hospital as conceived, meets the functional requirements of a high-tech medical facility while creating a healing and emotionally reassuring environment. The 130 bed hospital, exploits a number of environmental aspects and functions as a satellite hospital of the main hospital. It incorporates facilities like 3 operating theatres, blood bank, physiotherapy department, chemotherapy, dialysis, cath lab, ICU's, OPD's, dietary services and a healing garden.
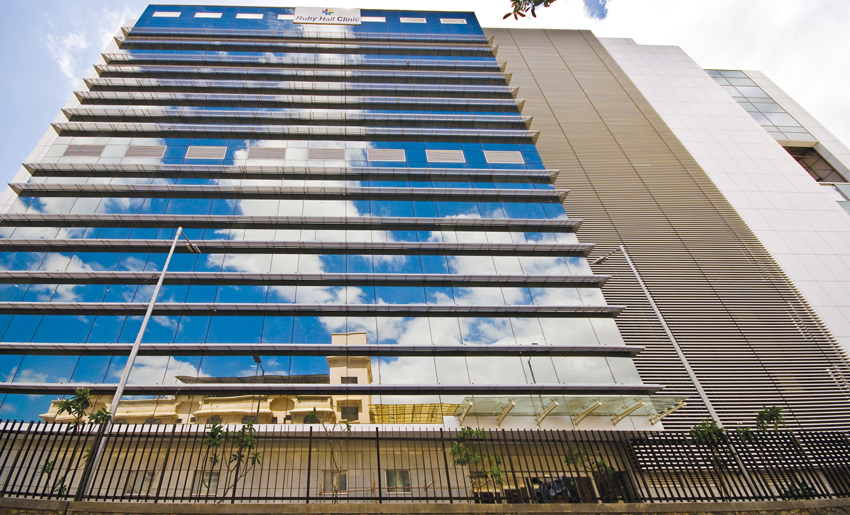
The building design and distinctive profile are guided by a number of factors, including the narrow site, the need for large open floor plates and perfect planning that simplify the circulation of varied users in the hospital.
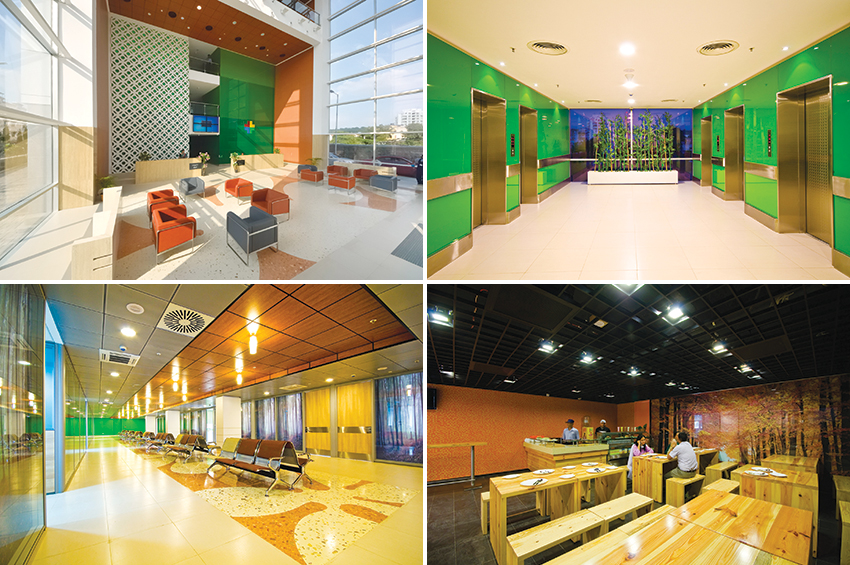
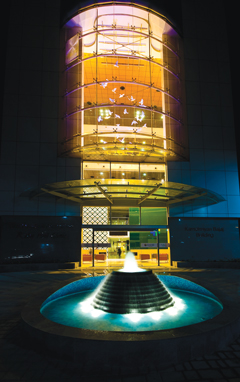
The interiors are designed to international standards. Sophisticated materials such as glass and steel used in the building are a break-free of the distressing feel usually attached to a hospital.
The design is visualized in bright and soothing colors with the concept as "Nature". This is achieved by using motifs of natural elements like birds, bamboos and flowers in the flooring, furniture and wall finishes that are easy to maintain.
Green building concepts are incorporated. The efficiency with which the building uses resources, energy, water, and materials while reducing building impacts on human health and the environment, through better design, construction, operation and maintenance, is increased.
Barrier free environment and accessibility design takes into consideration urban design (external environment), as well as, building design (internal environment).
| Fact sheet | |
| Product | Companies |
| Glazing / Facade | Alcob |
| Lighting | Wipro |
| Flooring/tiles | RAK, Forbo, Tarkett |
| Laminates | Merino |
| Elevator/lift | Hyundai |
| Interior | The Carpenters, Padam Interiors |
| Bird Mobile & Signage | Migo |
| False Ceiling | Armstrong |
| Modular Furniture | Amber, Godrej |
The design principle comprises a variety of spaces for both solitary and group occupancy. Prevalence of green material is maximized. Hard landscape is minimized and plant materials dominate the gardens that encourage walking and help in reducing stress levels in patients.
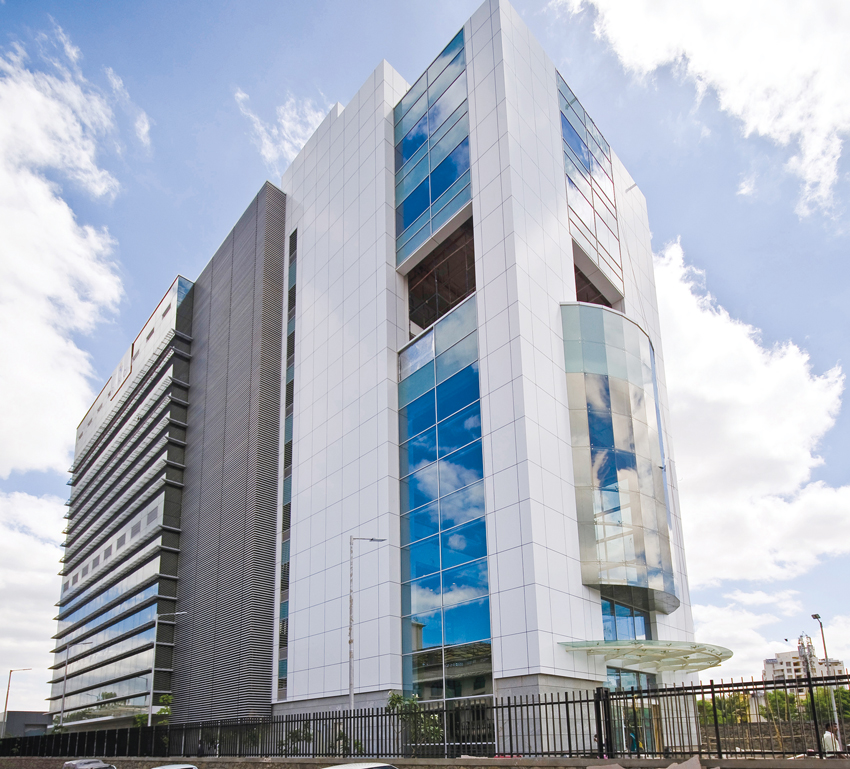
The pristine interiors of the building compliment the urbane exteriors with use of glass and steel. The ambience created is spiritual and comfortable that alleviates the spirit of the patient. The planning, design and final architectural expression in the healthcare project is reflective of the gradual shift in outlook of healthcare institutions from merely treating the sick to a concerted approach to harness healthy living.















