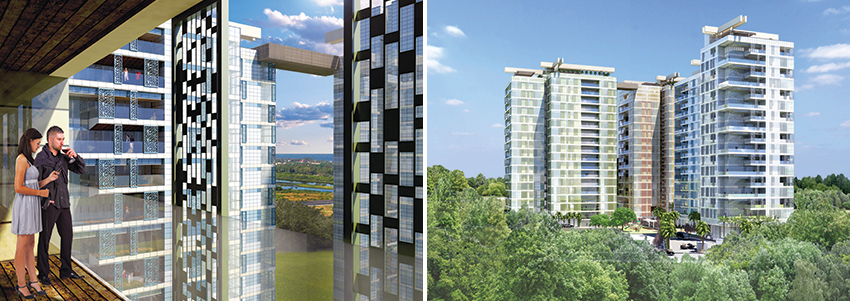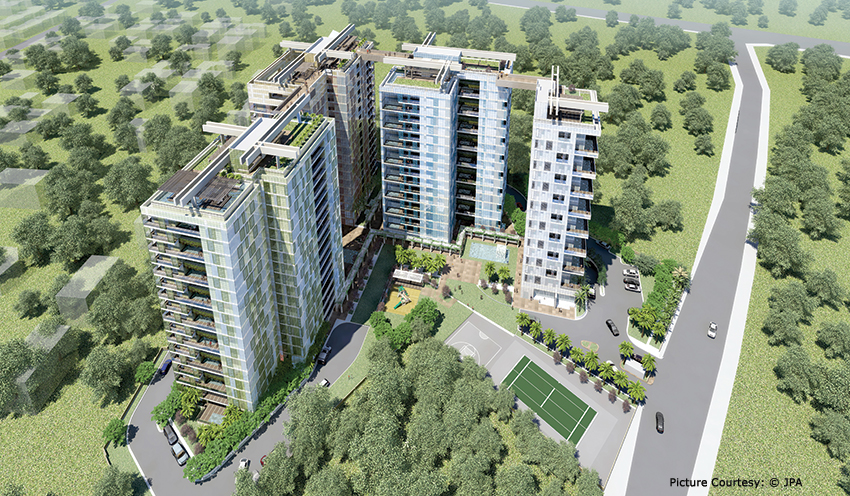
| At a Glance | |
| Owner: | True Value Homes India Private Limited (TVH) |
| Design Architect: | John Portman & Associates |
| Local Architect: | KSM Consultants Private Limited |
| Structural Engineers: | MMP Engineering |
| Mep Engineers: | Specialized Engineering Consultants |
| Site Area: | 145,000 sf (13,47.1 sm) |
| Gross Building Area: | 530,000 sf (49,239 sm) |
| Stories: | 17 |
| Project Components: | 108 residential units, club amenities, fitness, spa and entertaining amenities |
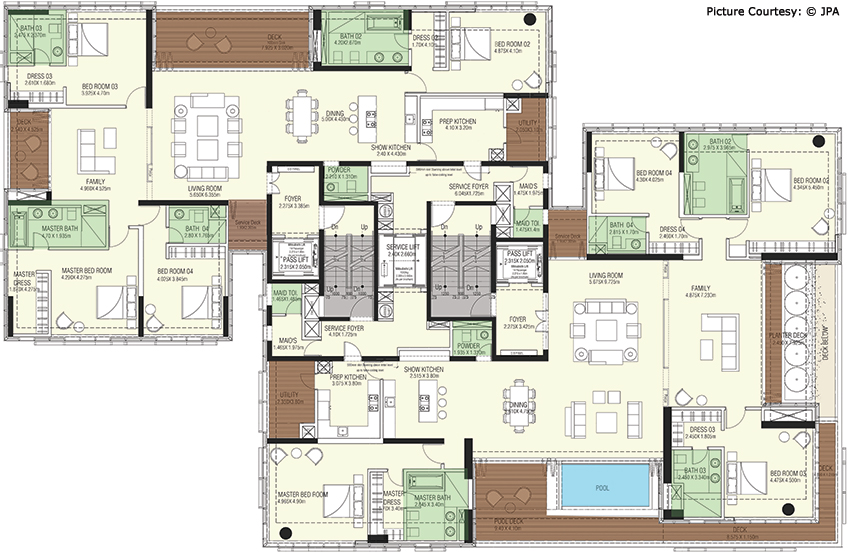
Atlanta based architectural firm John Portman & Associates designed TVH Entelechy for True Value Homes (TVH) as an urban retreat in Chennai which consists of approximately 108 luxury residential units in four buildings. Inspired by the exclusivity of penthouse living, the units range in size from 4,000 to 6,000 square feet (400 - 600 sm). Each unit has its own elevator entrance, and the residences are stacked high with open floor plans.
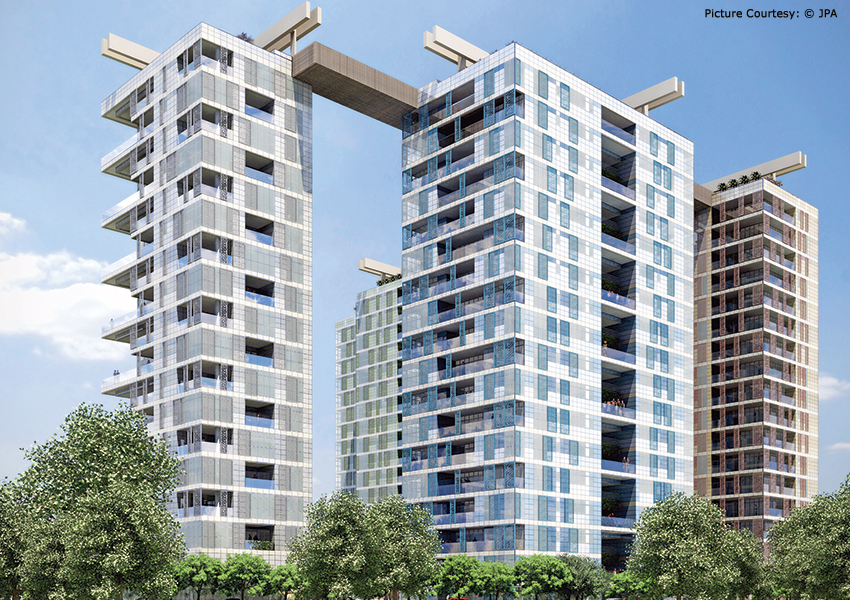
Moreover, the open floor plans, many with individual lap pools, will offer spectacular views of Chennai, the Adyar River and the Madras Boat Club. All units occupy a full floor in each of the buildings, adding to the exclusivity. The buildings are connected together by sky bridges that afford the residents spectacular views along with fitness, spa, and entertaining amenities. Once completed, TVH Entelechy Residences will set the benchmark for exclusive club living.
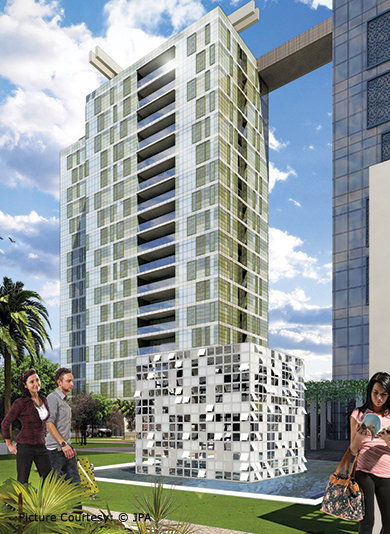
When comes to building materials and technologies selection for the project, the architectural firm remain open to advancements being made in building materials as science is at work creating lighter materials that can bear greater loads. With the help of 3D modeling and computer-aided design, architects and structural engineers devise new and better ways to design and build tall towers, such as greater integration of structural and design elements. Facades are evolving as light, strong, and translucent materials are developed that improve upon glass and incorporate controls for natural light, heat, ventilation, UV radiation, etc.
The most energy intensive task for this particular building is to remain cool throughout the year – a challenge due to its setting in a particularly hot part of India. According to the firm, the design, with its full floor residential units, allows for maximum airflow through the units to minimize the use of cooling until it is badly needed. The moving sunscreens can also be positioned to provide relief from the sun. As with all its projects, the firm strives to provide the most economic solution, considering material choices, construction techniques, as well as operational efficiencies. The project is currently in the sales process.
