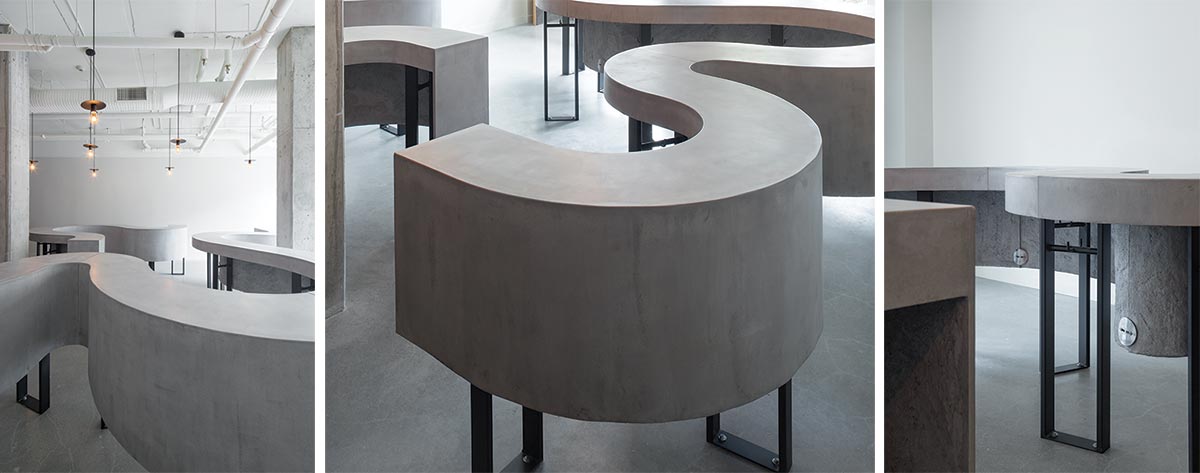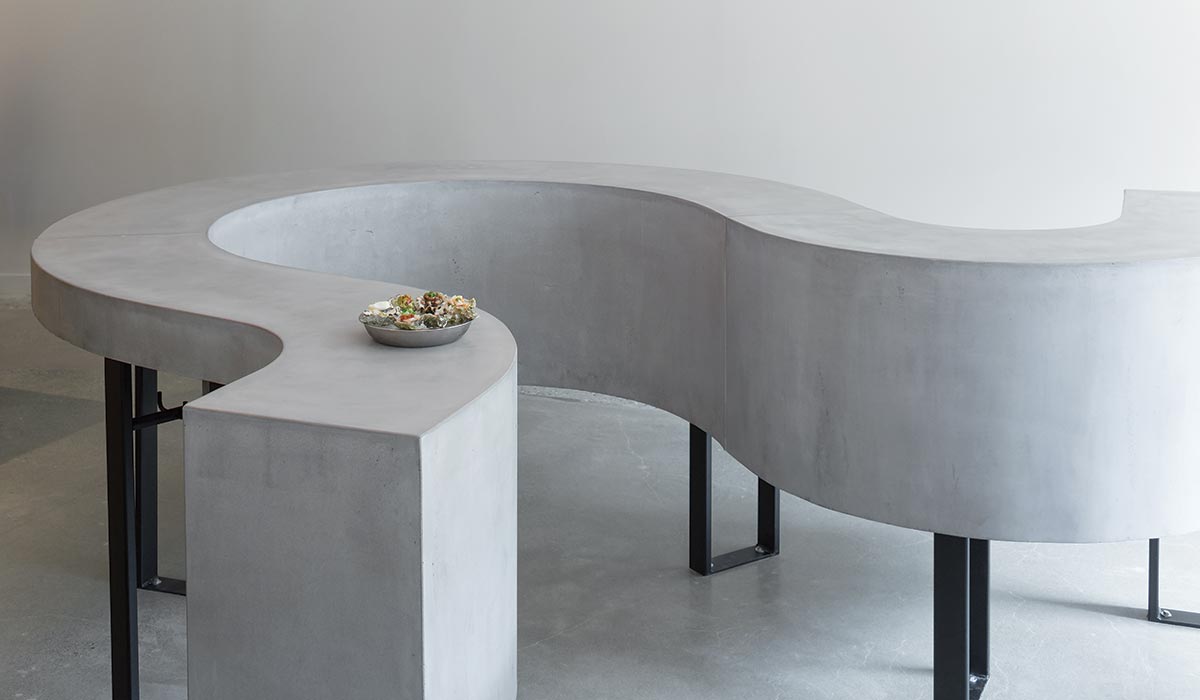Fact File
Location: Vancouver
Area: 1,200 sqft
Status: Completed, 2020
Photos: SilentSama Architectural Photography
Source: V2.com

Shuck Shuck is an interior fit-out for a new food concept in Vancouver’s Chinatown, on East Pender Street. The pared-back simplicity of the interior consists of stripped-back concrete floors, exposed concrete columns, concrete ceiling, mechanical ducts, and conduits. Painted acoustic wall panels combine a uniquely rough-textured appearance with unusual durability and acoustic performance. The simplistic interior yields attention to a single architectural intervention - a 56-feet long serpentine table that floats through the space.
The fiber-reinforced precast concrete table mediates between the interactive qualities of a loose and casual ‘bar top’ and the intimacy and the enveloping relationship of a ‘booth’ that wraps around you. As a standing-only restaurant, the circulation and interaction between patrons were curated to redefine placemaking of this highly social yet intimately personal environment that allows people to connect in various ways.

The texture and finish of the table like the oyster’s exterior shell is rough, grey, and drab. The underside of the concrete table is executed with a rough, pocketed finish, while the exterior has a soft, smooth, polished finish. The imperfection of the colour purposely celebrates the handmade process of the material. The rough aesthetic is further contrasted with slender exposed bulbs delicately floating in a random pattern overhead, and transcending the otherwise raw and unrefined palette into a warm and enveloping atmosphere.









