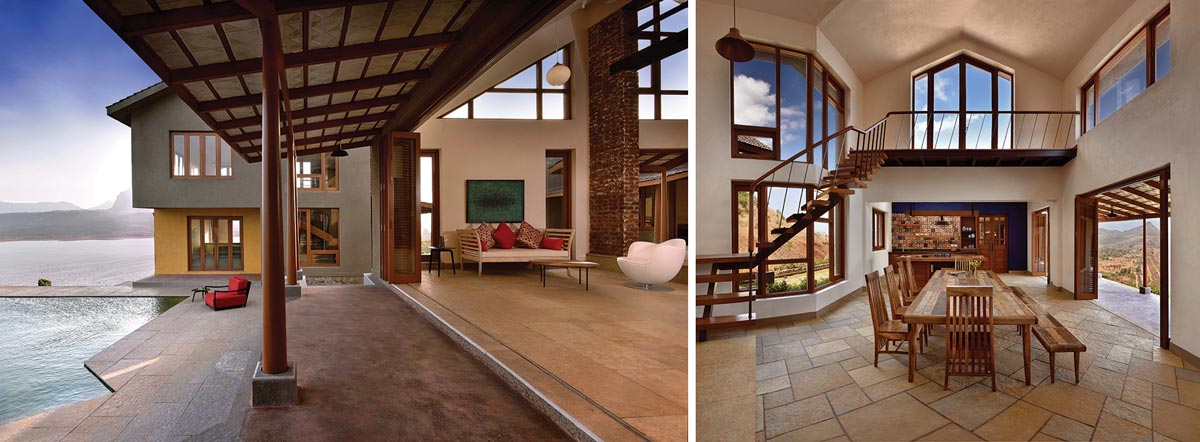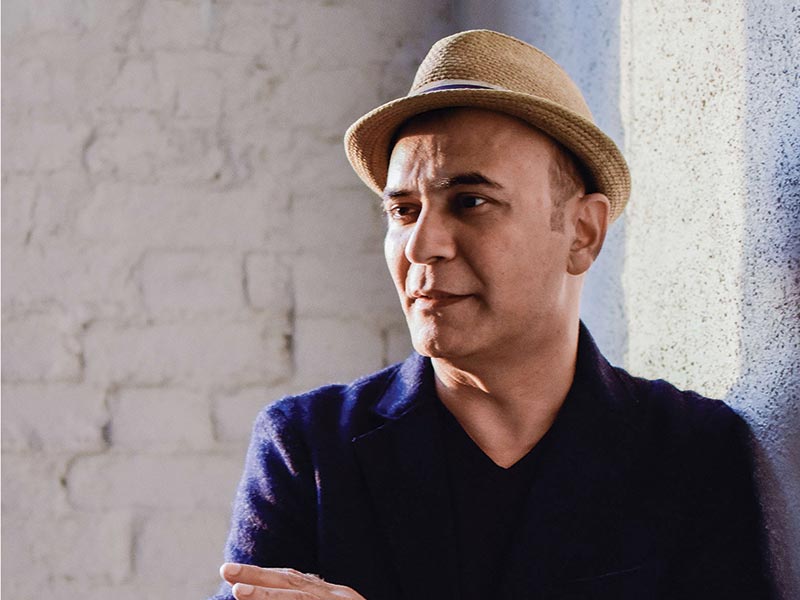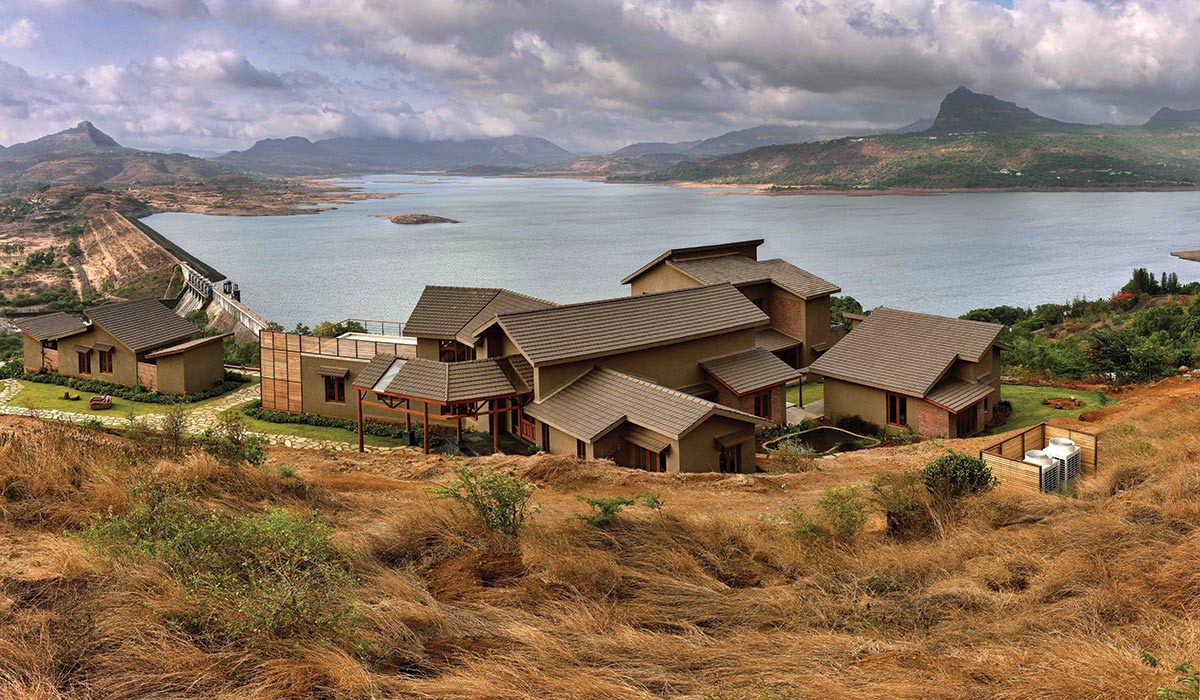
Fact File
Project name: 5 Element House
Location: Pavana, Maharashtra
Site Area: 9 acres
Gross Area: 10,000 sq.ft
Principal Architect: Puran Kumar
Design team: Preethi Krishnan, Sonali Nimbalkar, Revina Soni
Image Credits: Amit Pasricha
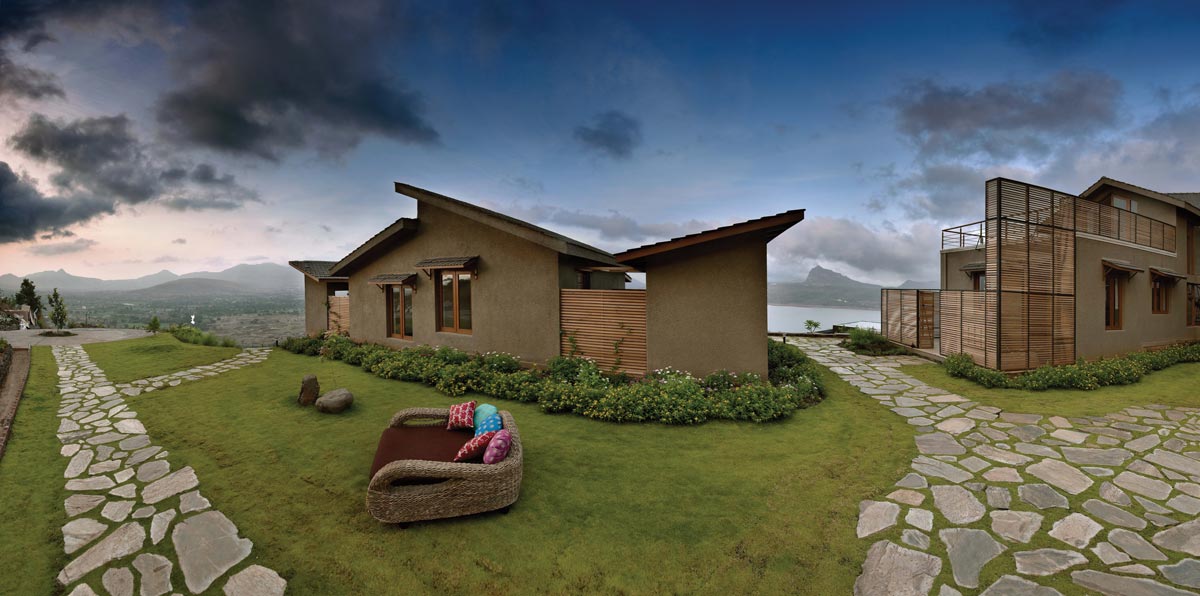
Pavana, landlocked by the Sahyadris and guarded by three forts, is famous for its pristine landscape, and fast becoming a tourist hotspot. Snaking its way up a steep slope riddled with hairpin bends that overlook the range, the site overlooks a shimmering lake - a man-made marvel contained by a towering dam. The house on top of the hill, reminiscent of the forts in the horizon, revels in its ability to become one with the land it stands on.
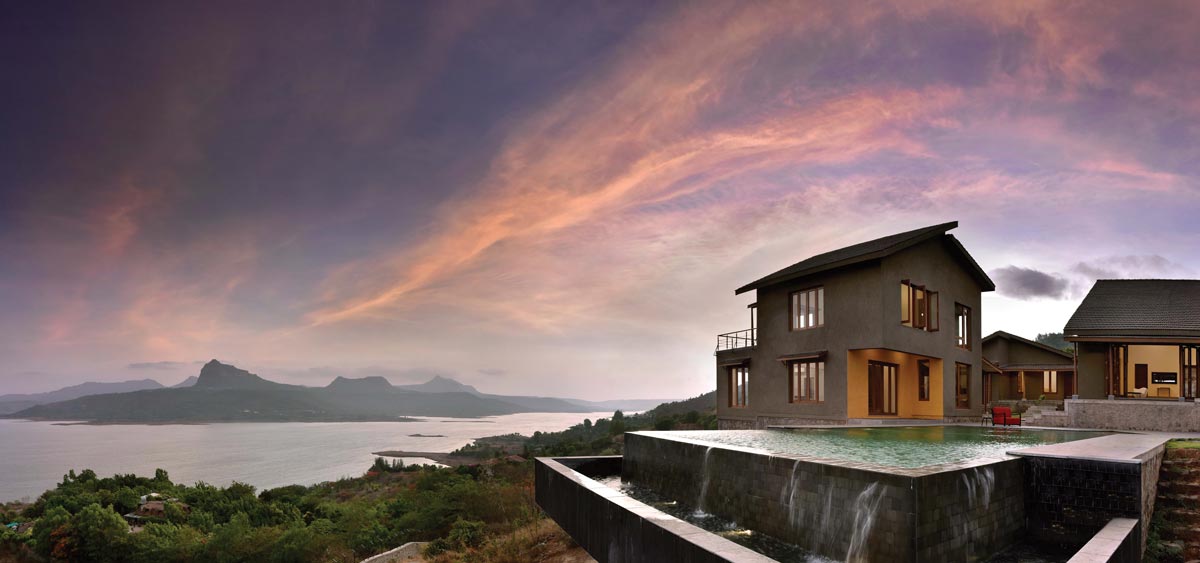
The house rises and falls, following the lay of the land. Each level responds to the contour which gives rise to a dynamic and playful mix of risers and landings. Following the profile of the roofs, large fenestrations bring in daylight and warmth. The textured and subdued wintergreen walls mimic the tones of earth.
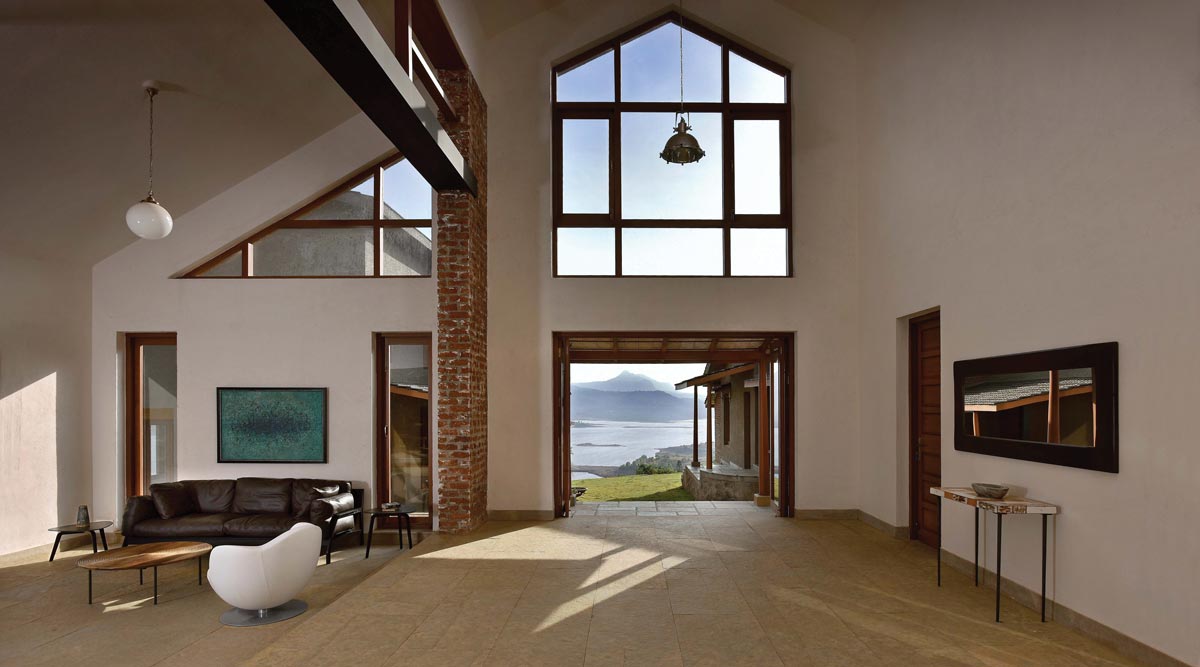
A simple and earthy palette of materials and tones – limestone (Shahabad & Kadappa), sandstone, slate, teak wood, terracotta tiles, exposed brick, cement plaster, and mild steel, complement the natural surroundings. The design evolved from a cohesive single unit to a structure that spreads out in blocks, with built and unbuilt spaces interlocking to create a whole. The unbuilt open spaces act as natural extensions that exist as distinct entities which seamlessly merge to convey the duality of space. As the extensions branch out in the form of bridges, the disparate blocks come together, effectively eliminating the sense of distance.
The footprint ensures that the site has been altered to a bare minimum. The very form of the design tries to embrace the landscape, creating multiple vantage points from within - making it easy to forget where the house ends and the outside begins. Spaces were imagined to develop and narrate their own story over time – in sync with the natural environment
The very form of the design tries to embrace the landscape, creating multiple vantage points from within. Segregated into numerous zones – the master block, the kids block, the living block and the guest block. Each zone spills out into an informal space the angan (small courtyard), the pool, the lily pond – that ensure the continuity and flow of spaces from the interior to the exterior. An edgeless cantilevered swimming pool juts out towards the crystalline lake. As a direct response to the site – the altitude and the prevailing climatic conditions – currents of wind are allowed to flow through the numerous openings and are directed along the two main axes of the site.
