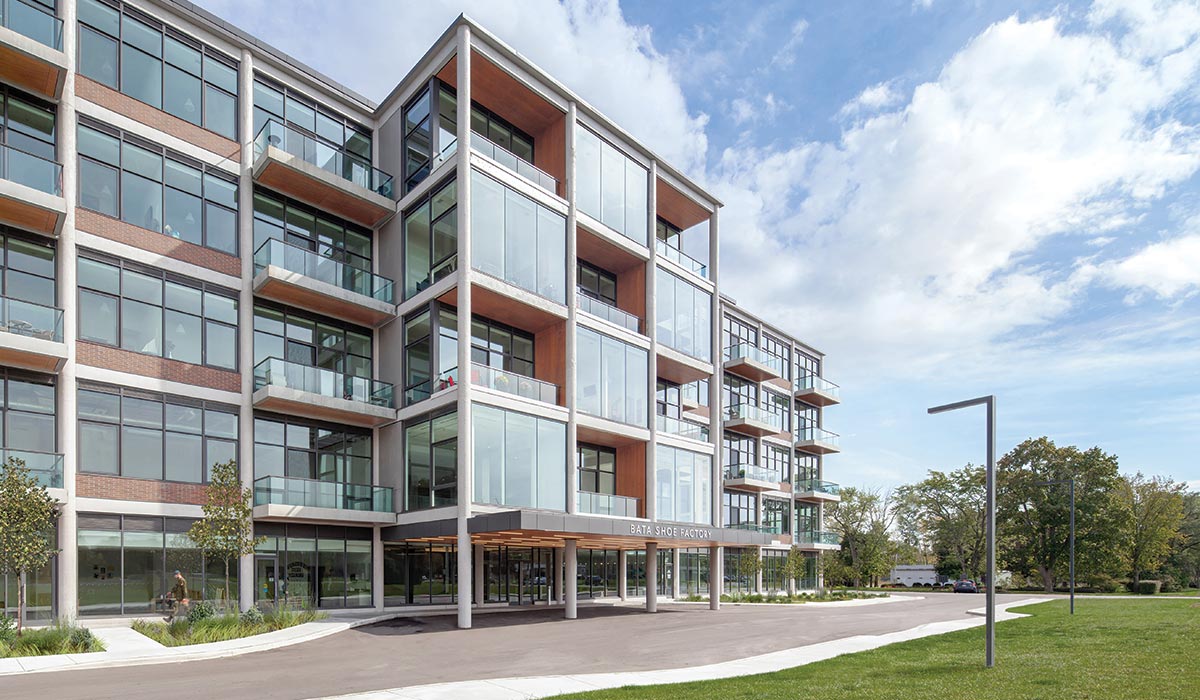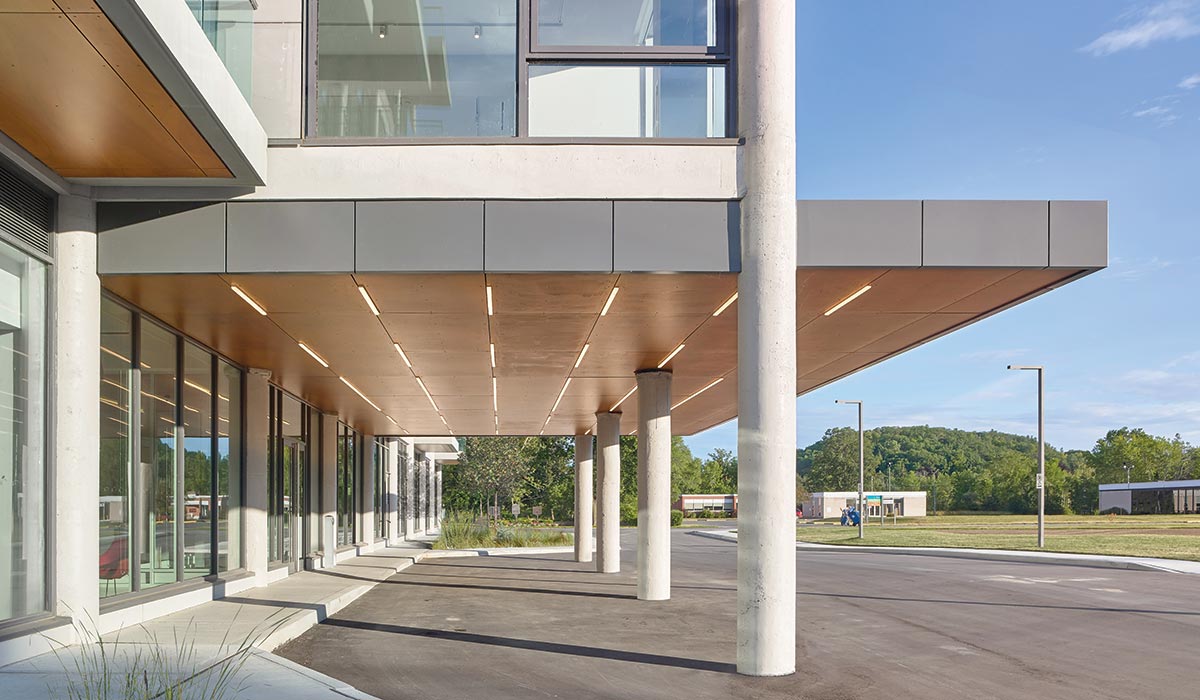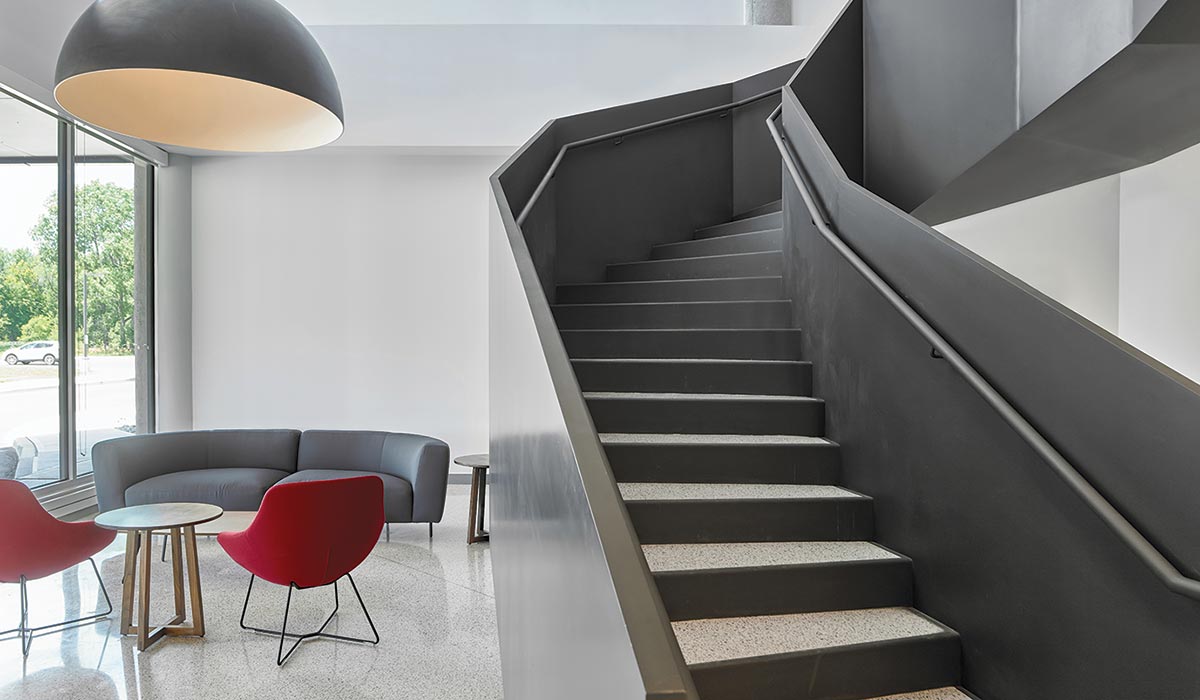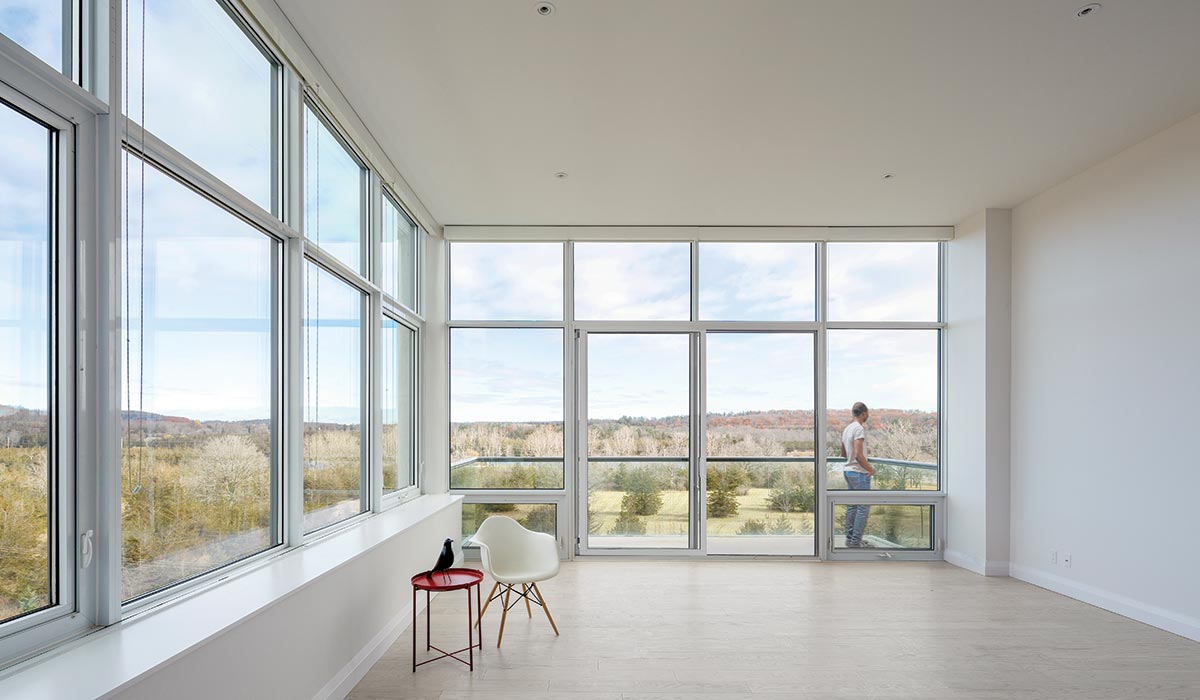
In its heyday, the shoe factory employed close to 1,900 people and supported the entire community, which included two schools, two churches, and sports facilities. It was the force that bound and oriented Batawa, in Ontario. The 88,200 sqft building is now home to commercial spaces, an educational incubation, a day care with an outdoor playground, and 47 high-quality rental residential units.
With the intent of creating a community hub, the building offers amenities open to both residents and the community-at-large, including an exhibition/community space and multi-purpose rooms for meetings and lectures, and a rooftop terrace with panoramic views of the ski hills and the Trent River.

The late Sonja Bata pursued her passion for architecture and the built environment through the revitalization of the town of Batawa, located 175 km east of Toronto on the Trent river. As a satellite town adapted to 21st-century living, she envisioned Batawa as a model community for social and environmental sustainability. Central to her vision for the town was the conversion of the manufacturing facility built by her family’s shoe empire, who relocated to Canada at the beginning of World War II.
Photography: Scott Norsworthy; Nanne Springer (suite interiors)
Source: v2.Com
The renovated factory retains the original 1939 concrete structure, saving close to 80% of the embodied carbon from the original building, while revitalizing its Modernist heritage through new materials and striking design elements. The original building’s waffle slab structure (an innovation that the Bata’s brought with them from Europe) and its generous open spans allowed for its conversion into residential units with 12-foot-high ceilings and abundant natural light.

The façade features new glazing and brick cladding with the addition of cantilevered balconies throughout. Wood cladding on soffits and balcony walls soften the exterior’s industrial character with natural warmth. The regular rhythm on the façade is interrupted by the projecting central volume, with recessed balconies that add playful voids to the otherwise planar façade; below this is an entrance canopy with dramatic LED lighting.
Terrazzo flooring in the public spaces and on the stair treads speaks of the vintage of the building and ensures durability for a high-traffic area. The lobby features a double-height space with a faceted sculptural steel staircase that wraps around an exposed concrete column. An oversized light fixture floats over the lobby sitting area comprised of furniture from primarily local fabricators and suppliers.The interior material palette is rich in color and warmth. Extending from the entrance canopy to the lobby ceiling to the upper floor elevator lobbies, wood panels connect the various spaces together.

The building’s heating and cooling systems are powered entirely through a geothermal energy source comprised of 63 holes drilled to a depth of 600 feet under the parking area. Sustainable approaches work in conjunction with passive strategies including an airtight building envelope and operable windows. Any new materials were selected to be as sustainable as possible, with long lifespans, durability, and eco-friendly characteristics, right down to the carpet tiles made from recycled fishing nets and low VOC finishes.









