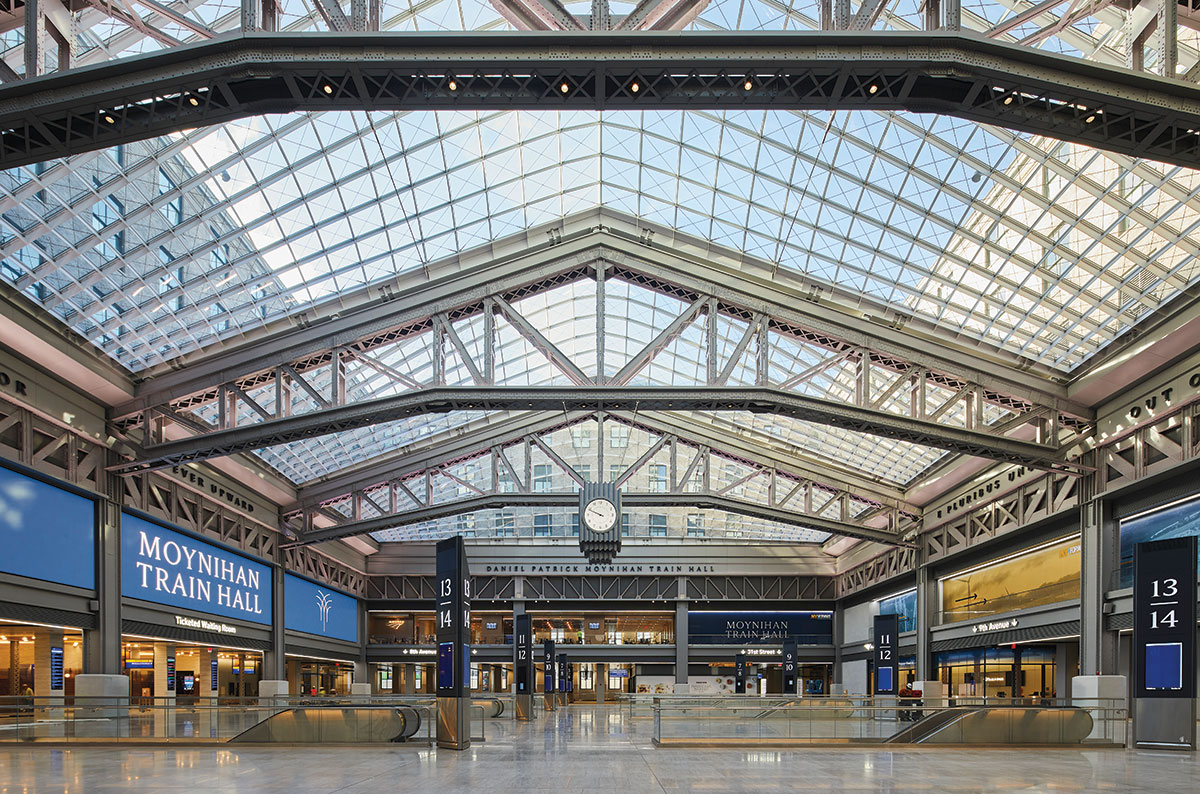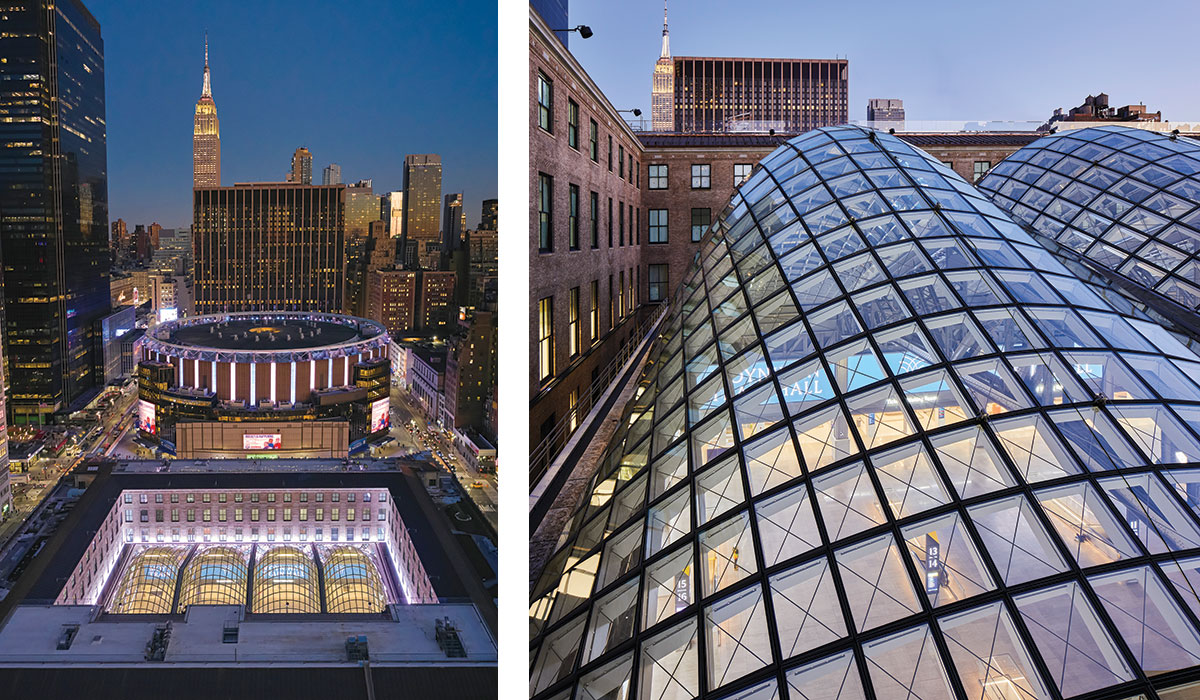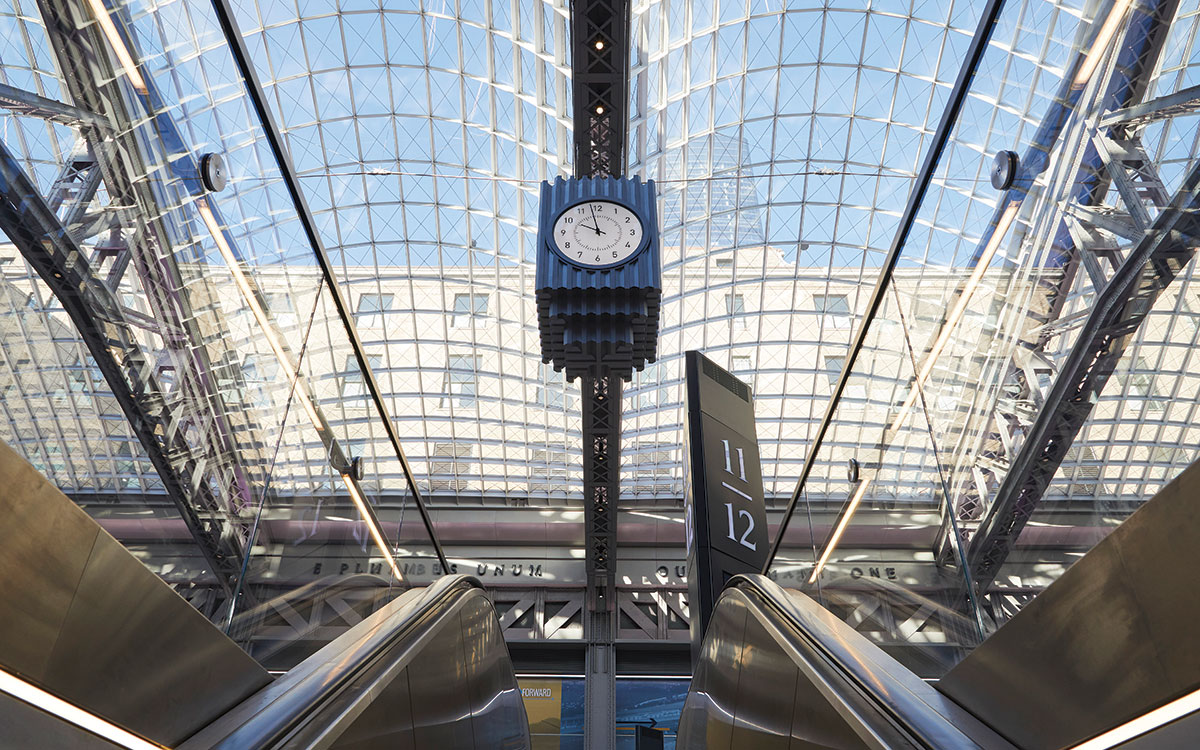
The new Daniel Patrick Moynihan Train Hall, named after the visionary United States senator who proposed the project in the 1990s, is one of the most monumental civic projects undertaken in the city in a generation, and transforms the way millions of people interact with one of the world’s largest cities.
Moynihan Train Hall expands the Pennsylvania Station complex with a 486,000-sqft of rail hub in the landmark James A. Farley Post Office Building. Situated across Penn Station, it reverses the dark, overcrowded experience that so many commuters have endured for decades. It brings light to the concourses for the first time in more than 50 years, increases total concourse space by 50 percent, and restores the grandeur that was lost with the demolition of the original Penn Station half a century ago.

The new train hall is designed with a dramatic skylight that traverses the entire space and is arranged in four catenary vaults. To support the structure, SOM uncovered the building’s three massive steel trusses (which had been invisible to the postal workers a century ago). With a web-like structure, the bolted trusses add an extra sense of lightness – establishing a modern look and feel while displaying the workmanship of neo-classical design.
Each of the four catenary vaults is composed of more than 500 glass and steel panels. At the edges of each vault, the panels thicken to sustain greater structural loads, while at the apexes, which span 92 feet above the concourse, the panels’ depth lightens to enhance the airy ambience of the space. The trusses are equipped with new lighting fixtures that illuminate the train hall at night.

A new clock inspired by the analog clocks that were once prevalent at the original Penn Station – marks the center of the room. Along the eastern wall are four large LED screens, ticketing and information kiosks, waiting rooms, and a food hall, which surround the space on two floors. The signage and wayfinding identify the hospitality and platform entries by color to enable intuitive circulation through the station. SOM designed the station’s interiors with Tennessee Quaker marble, a material that evokes a sense of warmth, calmness, and grandeur that are central to the design.
For the long run, Moynihan Train Hall serves as an important precedent for redefining historic architecture. It targets LEED for Transit certification through a variety of measures, from the natural lighting of the skylight to its use of new mechanical systems that improve the indoor air quality.









