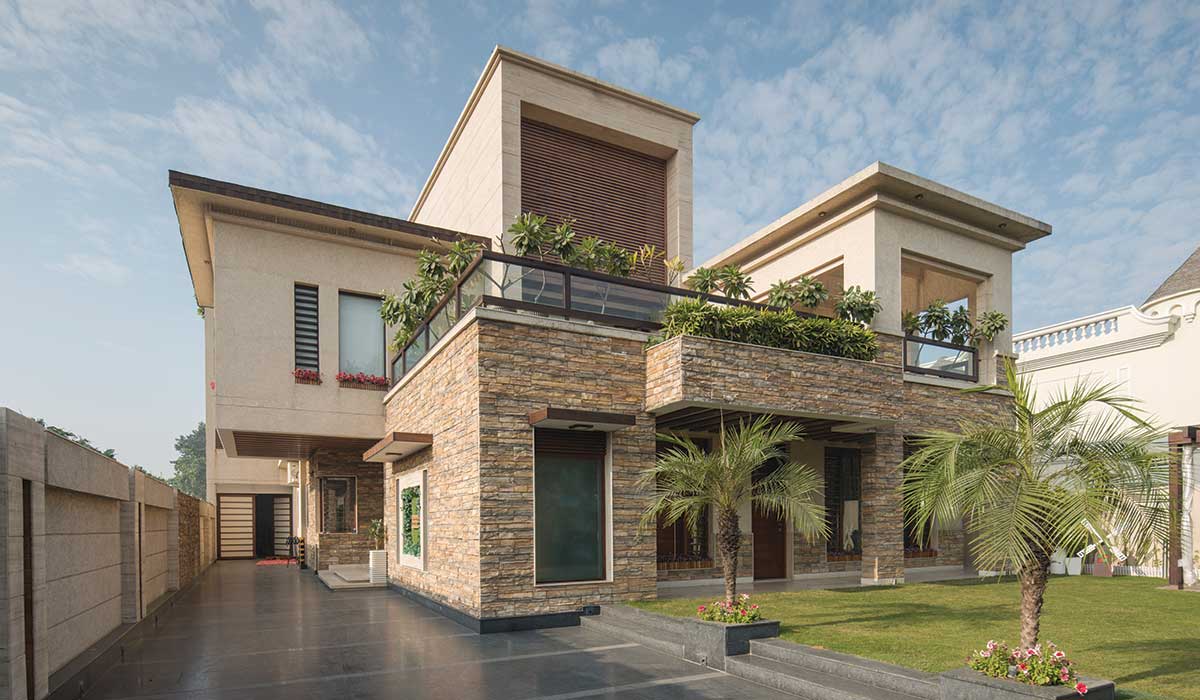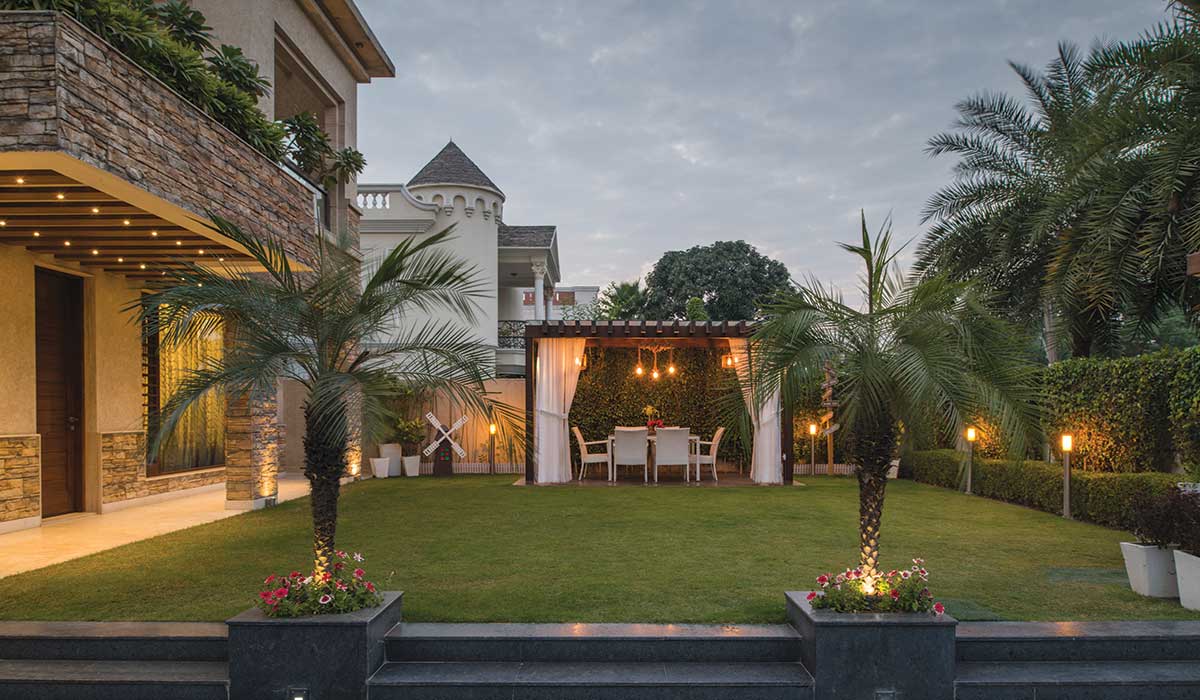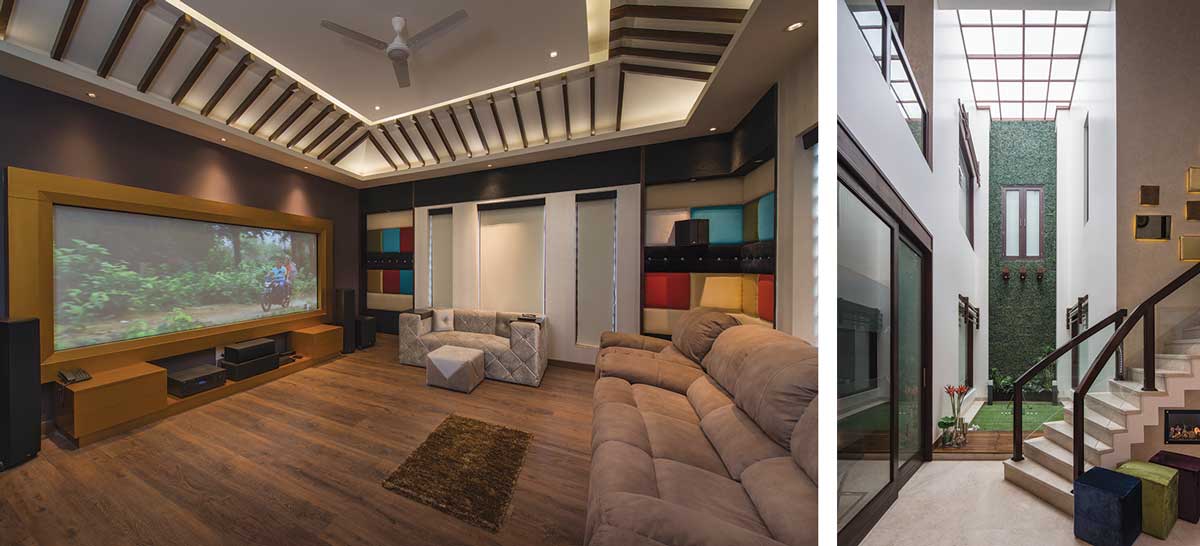
Fact File
Location: Meerut
Architect firm: Studio Clay
Site Area: 800 sq yd.
Built Up Area: 7000 sq. ft.
Project Team: Ar. Asit B Gupta, Ar. Bharat B Gupta, Pawan Sharma, Alankriti Jain
Interior Designer: Ar. Asit B Gupta, Preeti Chauhan
Landscape Designer: Ar. Asit B Gupta
Civil Contractor: Ramu Contractors
Completion Date: 2019
Photo Credit: Bharat Aggarwal
Material Palette
Glass: Kay 2 Glassics
Paint: ICI Dulux
Textured / Decorative Paints: Shahi Paints
Furnishings: Talwars & Dreams Furnishing
Flooring: Cream Italian Marble flooring
CP Fittings / Sanitaryware: Duravit, Villeroy & Boch, Jaquar
Air Conditioning: O-General
Lights: Tejas Lighting
Facade Stone: Travertine noche
Facade Tiles: Mathios stone (Altaia Amber)
Driveway & Landscape Hardscape: Leather finish steel grey granite, Unistone paver blocks

Flanked by bungalows on either side, the residence is framed within a 7200sq.ft plot. The built mass placed towards the south and western limit, carves open green space in the north and east, while the front facing open space is blanketed by grass.
Facade with cuboids juxtaposed in a receding pattern, as an intent to expose more number of faces on the north-east and east side frontage, results in an apparition of wider frontage. The prominence achieved is neutralized with the warm beige tones of the finishing materials – a combination of Travertine noche stone, Mathios stone tiles, and wood.

A wide gate leads to the main door through a black granite finished driveway, with a section near the entrance plinth covered with a projected mass, functioning as a drop-off space. The internal organisation of spaces, with three generations under one roof, is reflected through the placement of sleeping rooms, and the living, cooking and dining – all designed to be fluid and interconnected.
The entrance lobby, family lounge and the rear courtyard are centrally aligned along the length, and linked with each other, visually and physically, with the support of sliding doors - unifying the three areas into one spacious entity. The double-height rear courtyard contributes to the ventilation of the two bedrooms on either side and also functions as a shaded sit-out.
The building massing is manipulated in ways that create a sense of intrigue to a viewer. With planes, linear texture, striated texture the different parts of the massing are treated differently as per the functions they hold inside
Ar. Asit Gupta
The interface between the intimate, hosting and entertaining spaces, is realised by placing bar, drawing and dining adjacent to each other, with sliding doors enabling flexible usage. The receiving area has a visible and physical linkage with the front expanse of lawn with a semi-covered sit-out while a separate circulation from the main lobby offers access to the front open space.











