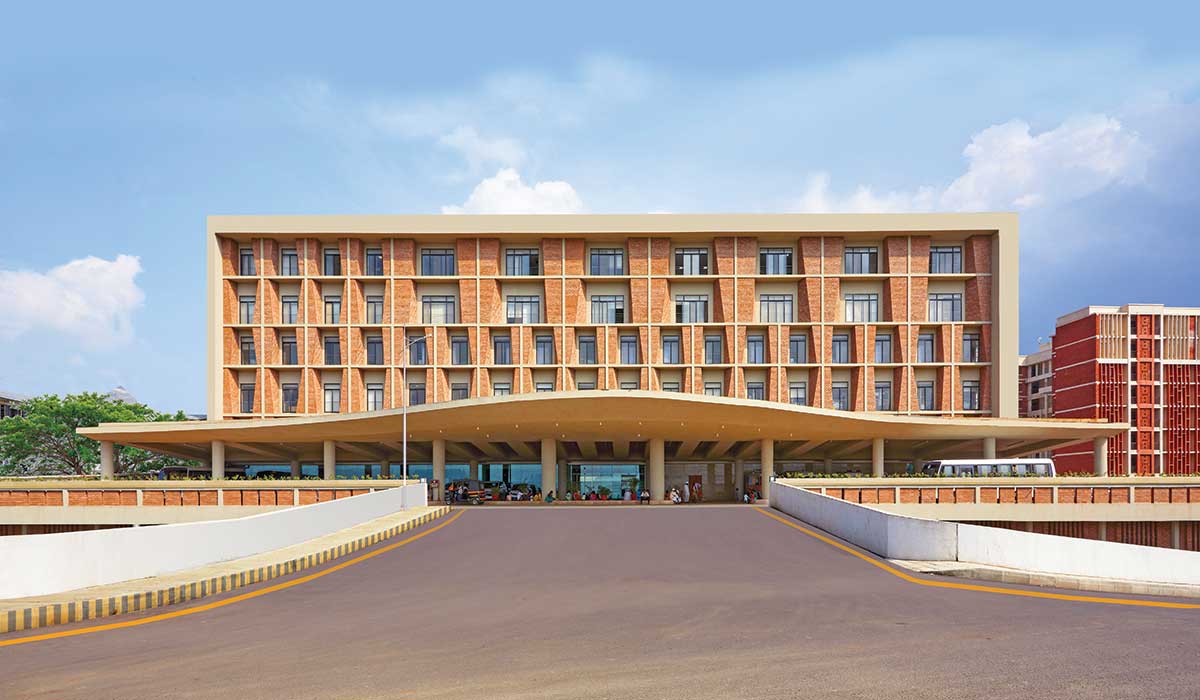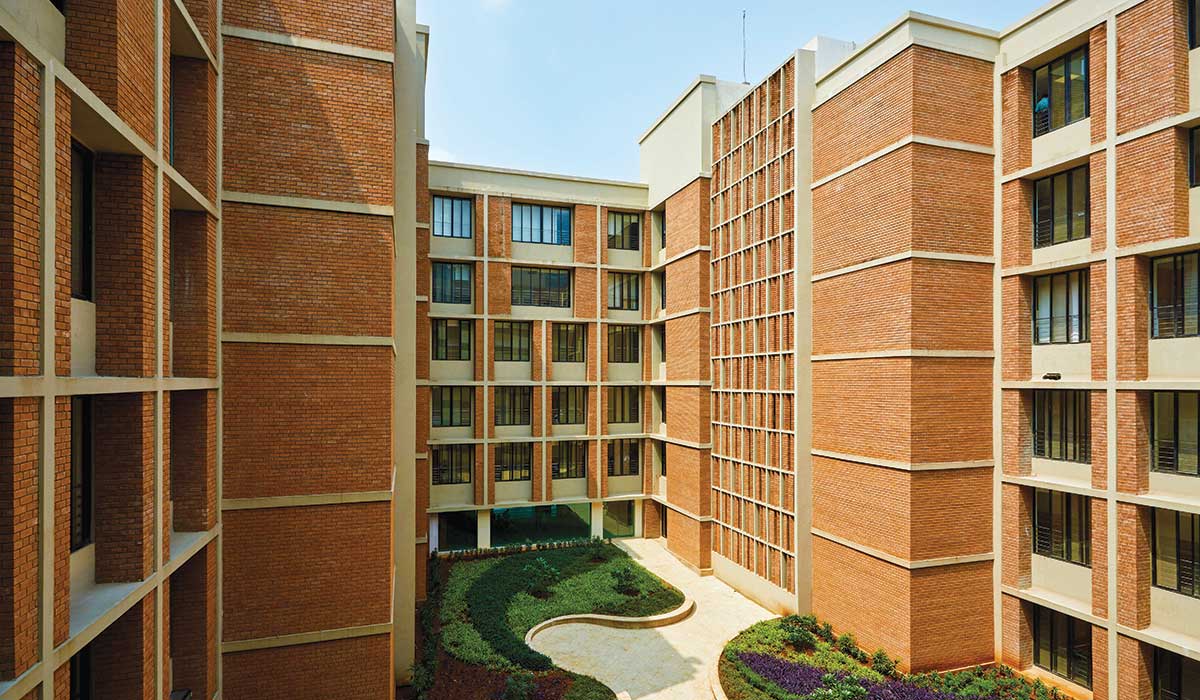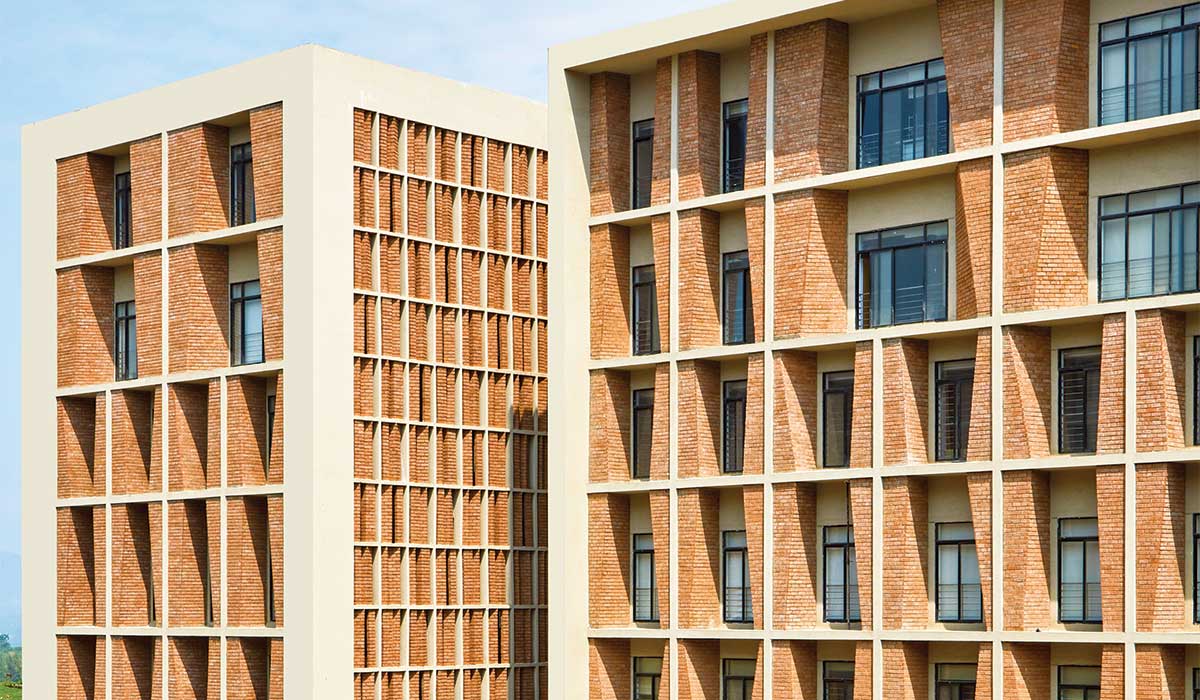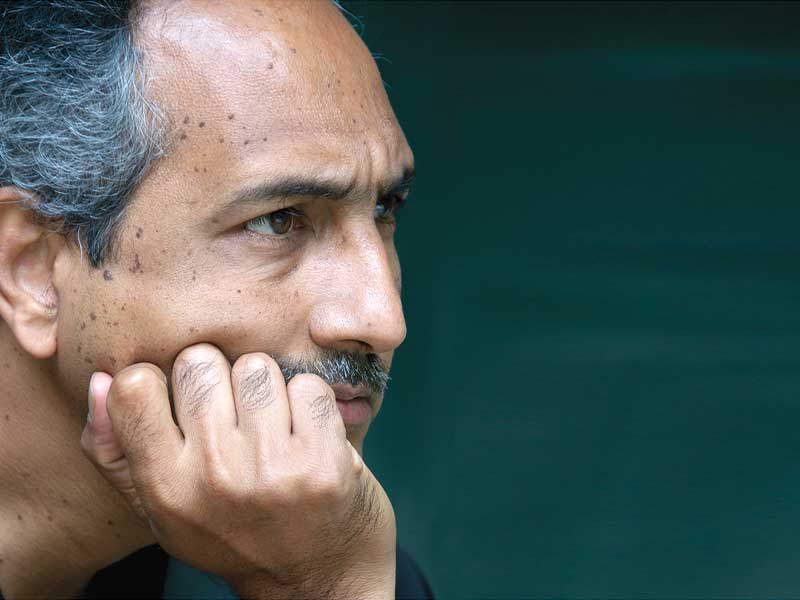
Fact File
Typology: Healthcare
Name of Project: Symbiosis University Hospital and Research Centre
Location: Lavale, Pune
Site Area: 96100.00 sqm
Built-up Area (Phase 1): 4,59,074 sqft
Principal Architect: Rahul Kadri, IMK Architects
Photographer: Rajesh Vora
Material Palette
Lighting: Wipro, Legero
ACP: Skill Centre Canopy: Alstone
Glass: Saint Gobain
Concrete: Nyati Engineers & Consultants
Sanitary ware/Fittings Parryware, Cera, Hindware
Furnishings: Shandar Interior
HVAC: Weathercool
BMS: Honeywell Building Solutions
Paint: Dulux
Elevators: Thyssenkrupp
Situated within 40 acres land, SUHRC is conceptualized to cater to the nearby population of Pune and its neighbouring areas, while providing tele-medicine services to ensure outreach services to peripheral, far-flung settlements.
Sitting along a slope, the building is strategically positioned to minimize the cut-and-fill of the hill site. Planned as a robust curve along the contours of the land, it forms the façade of the project. ‘Grandeur’ is a key element of the design brief. The structure expresses solidarity, resonating care and shelter for the patients. All the blocks have been planned for ease of functionality and to avoid criss-cross movement. A large open-to-sky courtyard separates the Skill Centre from the Hospital with two separate entrances, providing the students with different access as well as a space for relaxation and academic purposes.
The entrance for the Skill Centre draws inspiration from the stainless-steel surgical instruments used in hospitals. A mammoth silver steel bird, with wings wide open, welcomes the visitors. Supported by steel pipes, the futuristic roof is symbolic of a contemporary architectural response. A balance between light and shade has been achieved with smaller skylights within the roof, and a larger opening towards the upward bending tip. The upper surface of this canopy is converted to a terrace garden. Two large courtyards create buffer zones that bring in ample light and air into all the departments and spaces, thereby reducing power consumption.
At IMK Architects, we strive to use locally sourced, eco-friendly materials in all our projects. Since we wanted to design a façade which would require minimum maintenance, we opted for Sundried Compressed Stabilised Earth Bricks - an Alternative Low-Cost Carbon-Neutral Building Material
Rahul Kadri
Grand, yet local and responsive to the local context, the building has details like brick-art and the exposed concrete. Post-tensioned slabs are used to achieve flexibility, minimum beams, and larger spans that facilitate different size room arrangements and to allow for easy routing of ducts. Naturally compressed, sundried earthen bricks produced on-site, have been used for façade and masonry work. Colour coding enables easy identification of the different spaces and the critical areas.
Energy efficient systems include water cooled chillers with variable speed drive, pumps, cooling towers with CTI certification for assured thermal performance that make the chilled water flow requirement 17% lesser as compared to regular conventional systems. Transformers are selected to meet the loss values permitted by the Energy Conservation Building Code published by the BEE and LED light fixtures. The domestic water is recycled, treated, and used for secondary applications such as air conditioning, gardening, etc – resulting in zero liquid discharge from the building. Water cooled heat pumps integrated with the air conditioning chillers are used for hot water production, thereby consuming only 35% of the energy as compared to conventional electric heaters. The by-product of chilled water produced is taken back into the chilled water system to reduce load on the chillers. A thorough mode of System Testing, Adjusting and Balancing has ensured that the design intent is achieved in the actual functioning of the project by a third-party testing and commissioning agency.

Façade Design: Creating a Strong Visual Identity
The facade has used Sundried Compressed Stabilised Earth Bricks (CSEB) which were made using a natural mix of different types of locally available soils, stabilised with 5% cement, ensuring their durability. The flexibility of the material allowed for innovation in designing different façade compositions such as cladding, boxing, twisted and screen jaalis. The bricks’ natural porosity creates breathability in the façade and the façade elements act as shading devices for the interiors. This effectively reduces the internal heat gain, which reduces the energy consumption.
Innovation & Process
CSEB was used for the first time ever on a campus of this scale. Its manufacturing process is a time consuming one as the bricks need to be sundried during the monsoon season. This had to be accounted for in the overall project timeline. It was essential to design the soil mix to ensure its stability and durability. After conducting extensive research and experimenting on the natural mix of different types of locally available soils, the right blend of red soil, sand and murum was used in manufacturing CSEB.

Through a sustainable process, the bricks were manufactured on-site wherein block-making machines were installed and additional masons were hired from the nearby villages to make the bricks. The initial few months were spent in training the local masons in the craft of making the bricks, which contributed towards enhancing their skills. The on-site manufacturing process also reduced carbon emission, transport costs and wastage. The bricks were sundried (as opposed to kiln fired) - an extremely environmentally-friendly process.
Sustainability
CSEB, through its porosity and its use in elements such as cavity walls and jaalis, enables the structure to cope with climate of the region by allowing the building to breathe. This reduces the internal heat gain allowing for maximum thermal comfort and reducing energy consumption. A building constructed in CSEB requires 80% less energy consumption to achieve thermal comfort, significantly reducing the operations costs.
The Initial Embodied Energy of CSEB produced on site with 5% cement = 548.32 MJ/m3
The Carbon Emissions of CSEB produced on site with 5% cement = 49.37 Kg of CO2/m3
The values are as per the research published by Auroville Earth Institute - a non-profit organization specializing in earth-based building technologies for sustainable development.
















