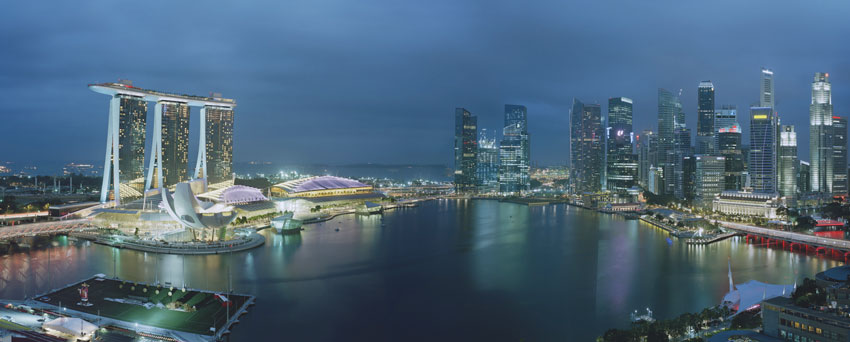
Marina Bay Sands is a 929,000 square meter (10 million square-feet), high-density and mixed-use integrated resort complex that brings together a 2,560-room hotel, a 120,000 square meter (1,292,000 square feet) convention centre, a shopping mall, an Art & Science museum, two Sands Theatres, six restaurants, and a casino. Located in Marina South, a peninsula of land reclaimed from the sea in the late 1970s across the bay from Singapore's central Business District. Conceived as not just a mere building project, but as a city microcosm rooted in Singapore's culture, climate and contemporary life, the $5 billion project anchors Singapore's waterfront, creating a gateway to Singapore and providing a dynamic setting for vibrant public life.
To design this project, Safdie Architects was approached by Las Vegas Sands Corporation to come up with a design to help it win the bid to build the city's first integrated resort. According to Ar. Moshe Safdie, the lead designer and head of Safdie Architects, "Our challenge was to create a vital public place at the district-urban scale, in other words, to address the issue of mega-scale and invent an urban landscape that would work at the human scale. A major factor in the project selection for the competition was the design of the resort and the developer's capability. Moreover, there were very explicit terms on what the resort had to have, including a promenade, view corridors, and transportation connections. We had this shopping list of objectives, but I knew that beyond that, they were looking for an architecture that was so strong and memorable that it would represent Singapore, as the case with Sydney Opera House, everybody says Australia when they see it."
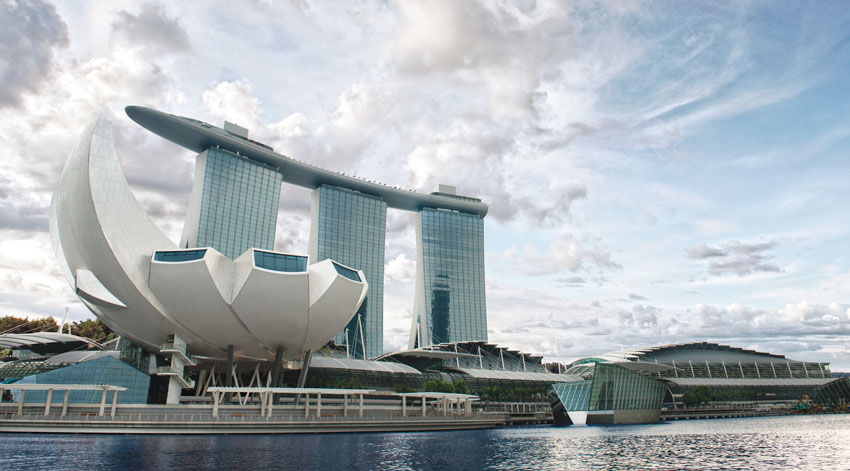
| At a Glance | |
| Location | : Singapore |
| Design Architect | : Moshe Safdie |
| Structural Engineers | : Arup |
| Client | : Marina Bay Sands Pte. Ltd.(A subsidiary of the Las Vegas Sands Corporation) |
| Site Area | : 154,938 square meters / 15.4 hectare (1,668,000 square feet / 38 acres) |
| Gross Floor Area | : 581,400 square meters (6,258,000 square feet) |
| Total Area | : 845,000 square meters (9,096,000 square feet) |
| Height | : 57 stories / 195 meters (640 feet) |
| Total Cost | : US $5.7 billion, including land cost |
Multi-functional Urban Structure
Safdie designed an urban structure that weaves together the components of a complex program into a dynamic urban crossroads and public meeting place. Inspired by great ancient cities that were ordered around a vital public thoroughfare, Marina Bay Sands is organized around two principal axes that traverse the district and give it a sense of orientation placing emphasis on the pedestrian street as the focus of civic life. This new urban place integrates the waterfront promenade, a 74,000 square meter (800,000 square-feet) multi-level retail arcade, and the iconic Museum of ArtScience on the promontory. Located along the network of public paths are also two theaters with a combined 4,000 seats, a casino, a 9,000 square meters (96,000 square-feet) convention and exhibition center, and a hydraulically adjustable public event piazza of 5,000 square meters (54,000 square feet). Combining indoor and outdoor spaces and providing a platform for a wide array of activities, this vibrant, 21st-century cardo maximus, or grand arcade, also connects to the subway and other transportation.Structural Design & Concept
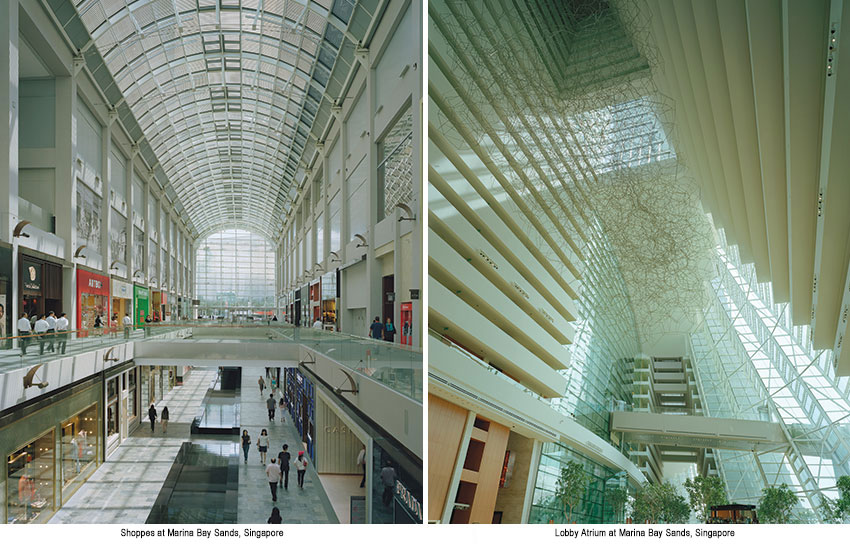
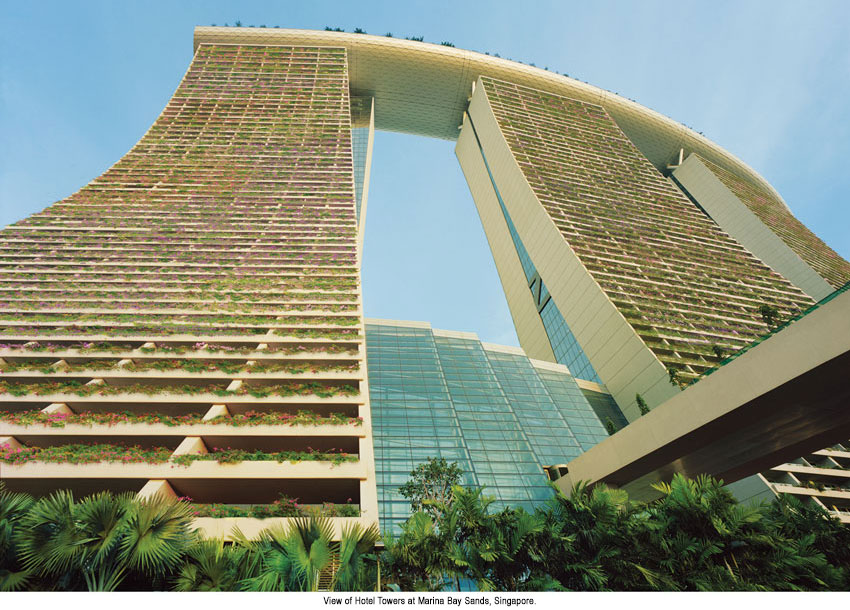
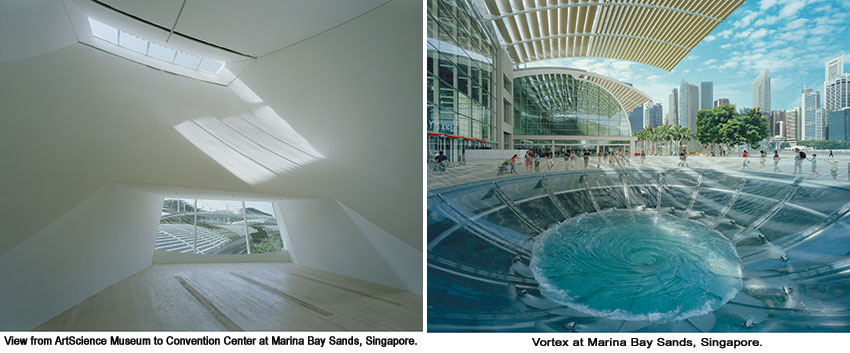
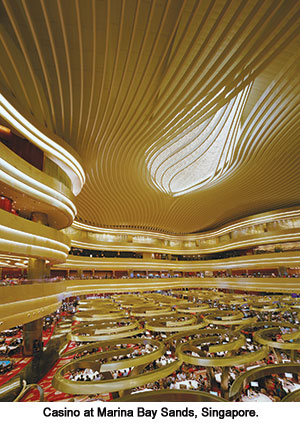
Facades
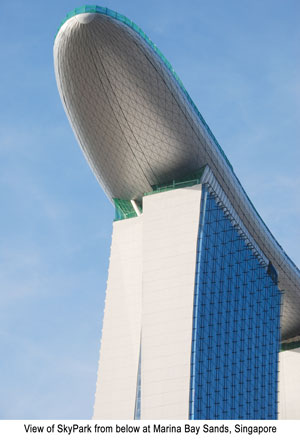
The design solution proposed and implemented was a custom double-glazed unitized curtain wall. The energy efficient double-glazed units rest in a frame suspended from the edge of the slab. Perpendicular to the façade, glass fins were installed to provide shading. The outer skin follows the natural curved shape of the building, and the use of reflective glass creates a taught mirrored façade. One of the keys to achieving this aesthetic was a minimal spandrel panel at the floor slabs with a continuous double-glazed unit spanning the full 3 meters.
The east façade handles heat gain differently, utilizing deep planted terraces which follow the sloping radial geometry of the building's profile. The planters help to create microclimate cooling and the deep overhangs of the balconies naturally shade the hotel rooms from direct sun.
Layered Parks
A series of layered gardens provide ample green space throughout Marina Bay Sands, extending the tropical garden landscape from Marina City Park towards the Bayfront. The landscape network reinforces urban connections with the resort's surroundings and every level of the district has green space that is accessible to the public. Generous pedestrian streets open to tropical plantings and water views. Half of the roofs of the hotel, convention center, shopping mall, and casino complex are planted with trees and gardens.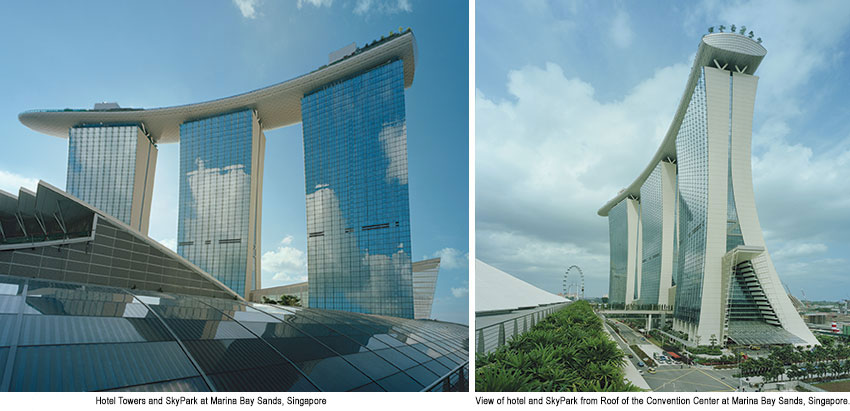
In collaboration with Aedas, Ar Safdie created the hotel as three 55-storey towers instead of just one, so as to open up views between the city's downtown and its harbour. The towers anchor the district and are connected at the top by the 1 hectares (2.5acre) SkyPark. An engineering marvel 200 meters (656 feet) above the sea, the SkyPark spans from tower to tower and cantilevers 65 meters (213 feet) beyond. It accommodates a public observatory, gardens, a 151 meter-long (495 feet-long) swimming pool, restaurants, and jogging paths and offers sweeping panoramic views, a formidable resource in a dense city like Singapore.
Shielded from the winds and lavishly planted with hundreds of trees, the SkyPark celebrates the notion of the Garden City that has been the underpinning of Singapore's urban design strategy.
While the highrise hotel towers and SkyPark made MBS an iconic architecture, Mr Safdie also humanised and made legible, such a mega-scale project. It is an important principle in his design philosophy. It was not a project requirement, but he decided to set the highrise buildings back and away from the waterfront. He drew inspiration from ancient Roman cities that were ordered around a vital public thoroughfare — the cardo maximus and decumanus. The MBS is organized around such major urban spines, the centre of public, civic, cultural and commercial activities.
The resort's retail arcade, the ArtScience Museum, the waterfront promenade, theatres, a casino, convention and exhibition centre, are all integrated into this new urban place. "I felt the best scheme would be for all these low-rise programmes to be near the water, and the highrise would be pushed far back to the other side," says Mr Safdie. "It makes it a much more humane place, not having the shadows of towers above you."
These design approaches have helped to make the MBS a popular destination in the city since it officially opened in early 2011. Not only tourists come, but also Singaporeans, notes Mr Safdie. While many regard this project as designing another integrated resort like those in Las Vegas and Macau, Mr Safdie begs to differ. With its variety of uses, including shopping, he sees the MBS as an urban centre for Singaporeans as much as it is for tourists. "Integrated resorts have been in towns with not much going there. In Las Vegas, everybody is a tourist, same in Macau, but that's not true in Singapore," he says. "With Marina Bay Sands, I wanted to create a mixing bowl between Singapore and the world, a place that Singaporeans and tourists alike would enjoy and be inspired by. It appears that the design has succeeded in achieving this objective."
"We are now basking in something that is very rare: an architectural success story that is also a commercial success story," adds Mr Safdie. "It doesn't come together very often."
Large-Scale Public Art
Moshe Safdie selected five international artists to create eight monumental public art installations for Marina Bay Sands (James Carpenter, Antony Gormley, Ned Kahn, Sol LeWitt, and Chongbin Zheng). The artists worked closely with Safdie to ensure that the site-specific commissions complement the architecture and energize the public spaces.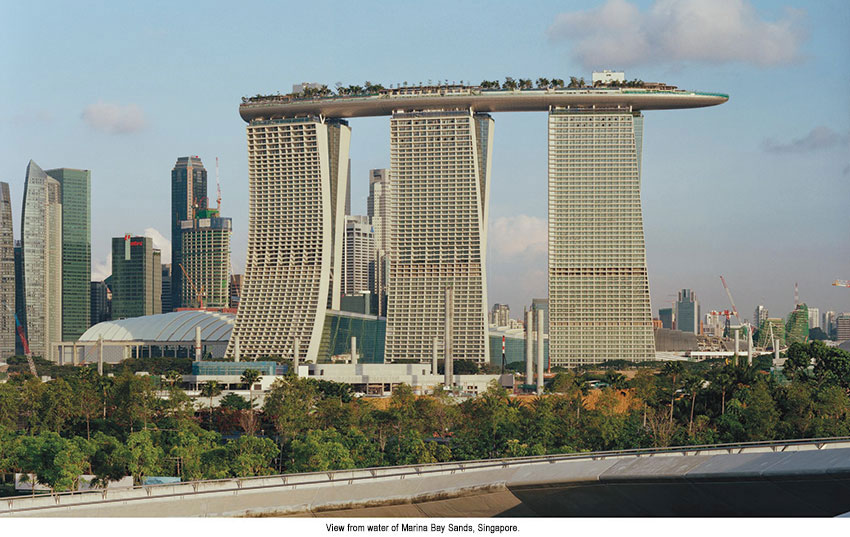
"Singapore's public art incentive program offers an extraordinary opportunity for commissioned works in which art and architecture are complementary and seamlessly integrated," said Mr. Safdie. "It has been a privilege to collaborate with the artists to achieve installations which enrich the environment and inspire the public. Each of the works resonates in a particular way with the architecture while presenting the artists with an extraordinary palette of their creations."
Marina Bay Sands has been given the honor of 'Design of the year' at this year's President Design Award in Singapore. The President's Design Award is Singapore's most prestigious design accolade. It recognizes excellence across all design disciplines including advertising design and visual communication, architecture and urban design, fashion design, furniture, interior, and so on.















