![Ar. Abhishek Bij, Design Plus Architects and Ar. Sushant Verma, rat[LAB] Studio](/images/Projects/2834-Ar.jpg)
Ar. Abhishek Bij, Design Plus Architects and Ar. Sushant Verma, rat[LAB] Studio talk about their collaboration on the Crescent Mosque at Dubai Creek Harbour by blending Mathematics, Religious Principles and Technology to create a new interpretation of an iconic mosque; and how their background in computational design enhanced their approach to a religious and cultural architecture in an urban setting. They also give an insight on how such collaborations can lead to innovative workflows in the field of design and architecture
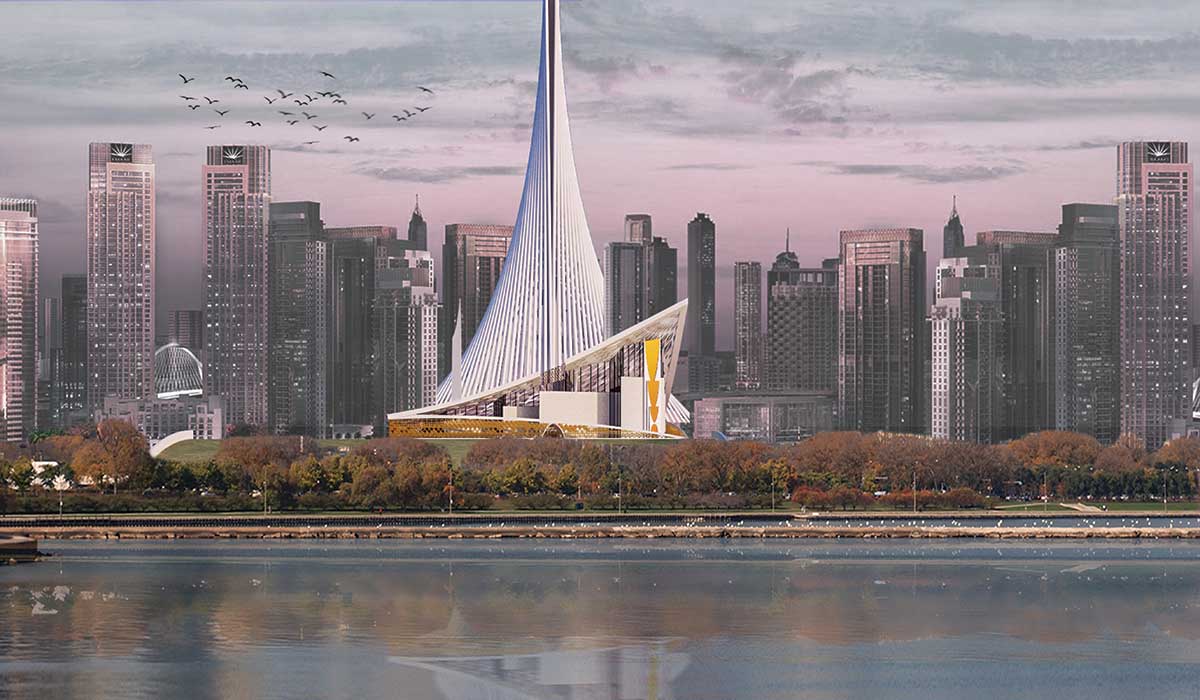
How did your studios decide to collaborate on this project?
SV: The proposed Iconic Mosque at Dubai Creek Harbour was an Open International Design Competition by Emaar Dubai. The brief of the competition project was intriguing but complex. Both the studios have collaborated in the past owing to a shared design vision and technical capabilities. This was a moment in professional time-space to test our collective skillset on an iconic project. Additionally, since both the studios have interests in computational design, this was an opportunity to bring forth an innovative design idea that could be a landmark space in future, while borrowing deep rooted principles from the past.
What do such collaborations bring about in the process of design?
AB: We believe that every studio has a specific interest and modus operandi. Collaborations through design competitions provide a platform for design firms to learn from one another. As a 40-year-old practice, Design Plus Architects has the expertise on large scale public space design, which was very much required for a project of this scale and functional complexity. rat[LAB] has been one of the emerging and impactful global studios that has developed its expertise in computational design and collaborative projects. When extremely varied skillsets combine, amazing project outputs can be expected; something that this collaboration surely brought forward.
Are industry collaborations the future of architectural workflows?
SV: Architecture has always been a collaborative process, wherein different organizations and people with their respective strengths, creative and technical, come together to make things work. I see industry collaborations serving a big role to the architecture community. These bonds will eventually upgrade design quality owing to more intense brainstorming sessions, exchange of ideas, increase in solutions to the issues faced during the design process of a project. As technology has made such collaborations much easier, exchange of design cultures will result in functional, sustainable, and smart design solutions.
How does one envision a sacred and holy place in the middle of an urban setting?
AB: The enticing site, neighbouring Santiago Calatrava’s Dubai Creek Tower, with its strong mathematical and geometric structure inspired the Mosque design to follow the contextual guidelines. We re-envisioned contemporary mosque architecture using an advanced computational approach strengthened by strong research on religious aspects.
The mosque borrows its design from clues that are hidden at various scales. At the largest scale, the inclination towards Mecca is the obvious driver for internal circulation and orientations. The Mecca axis is observed in the prayer hall. The structural system aligns itself to this axis by completing a visual reference to an archway. This visual expanse culminates at the Zenith of the Grand Roof.
This is complemented by an extremely strong urban context, at the helm of which is the iconic tower designed by Santiago Calatrava. It further accentuates the strong geometry that exists in the master plan of Emaar’s Dubai Creek Harbour. A large urban scale dome is positioned at the locus of Dubai Creek Tower Plaza as a representation of Qubba. This projects its segmental geometry onto the Grand Roof of Crescent. A thoroughfare pedestrian access through the Mosque is provided to retain the notion of an Urban Axis and also to accentuate views within the mosque towards Dubai Creek Tower.
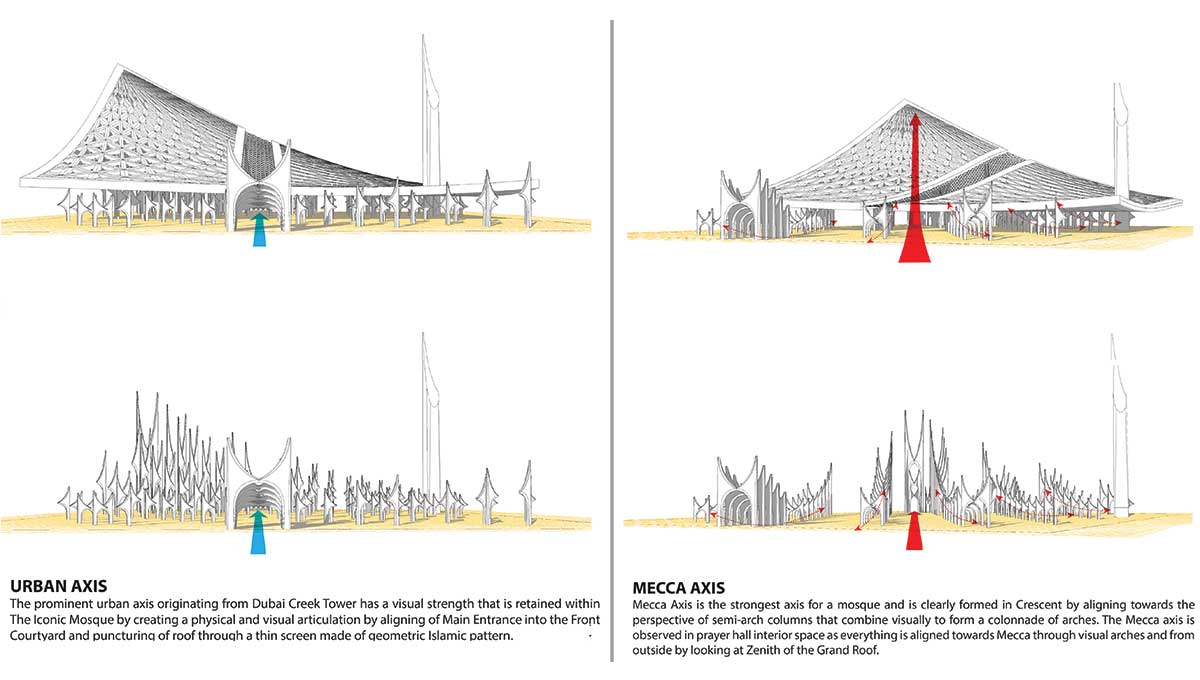
A set of 5 semi-arch columns with differentiated proportions form the Grand Archway Entrance to Crescent – The Iconic Mosque. The Archway is aligned perpendicular to the Urban Axis that originates from Dubai Creek Tower and acts as a natural extension of its plaza.
What makes The Crescent Mosque iconic?
SV: The Crescent is a symbol of humility; it is an acknowledgement of religion; celebration of culture; re-discovery of ancient knowledge.
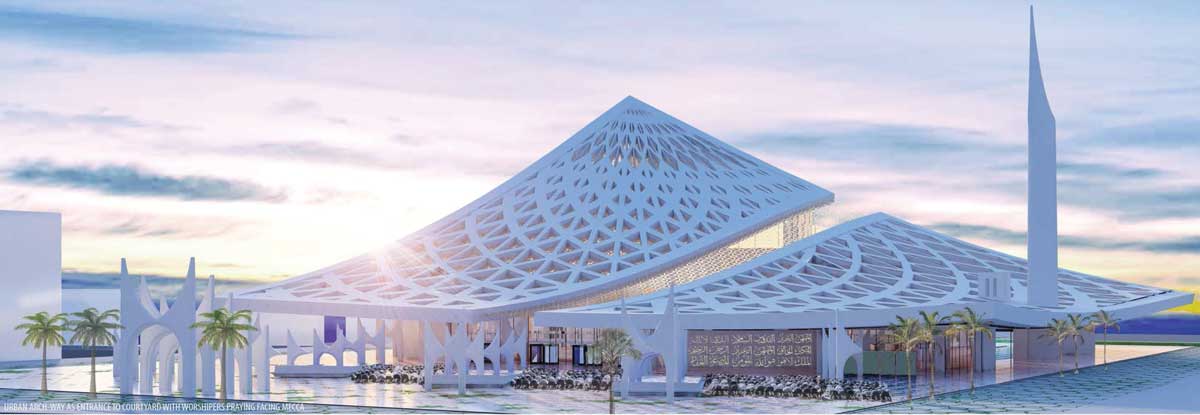
The principles of mathematics bind the design together, calculating patterns, proportions, geometry and even experience. The Grand Roof, for example, indexes towards the infinite and hence the heavens. These are essentially to bind the past, present and eternity. The structure system is developed based on the numerically dominant number 19. There are 114 columns (19x6), equivalent to as many Surahs within the Quran, which are articulated as 114 column elements that are aligned to form archways in an infinity perspective. One needs to look for arches to find God.
The roof is geometrically developed as a peeled surface from the build space of the mosque. The fourth vertex of the roof is lifted up to a height of 57 meters, a factor of 19 (19X3=57), which has a strong mathematical significance in The Holy Book. This vertex is the highest point in Crescent and signifies the orientation towards infinity as a gesture from any point in the mosque. The roof rises up with a logarithmic rise to ensure a walk-able gentle slope on 50% of the roof surface, while the other 50% steeply rises to give a drastic effect of a Crescent.
What are the key elements that contribute to the iconicity of the Crescent Mosque as well as the elements of a traditional mosque?
AB: Let me start with the Urban Axis - the prominent urban axis originating from Dubai Creek Tower has a visual strength that is retained within The Iconic Mosque by creating a physical and visual articulation by aligning of Main Entrance into the Front Courtyard and puncturing of the roof through a thin screen made of geometric Islamic pattern. A thoroughfare pedestrian access through the Mosque is provided to retain pedestrian circulation on the Urban Axis and also to accentuate views within the mosque towards Dubai Creek Tower.
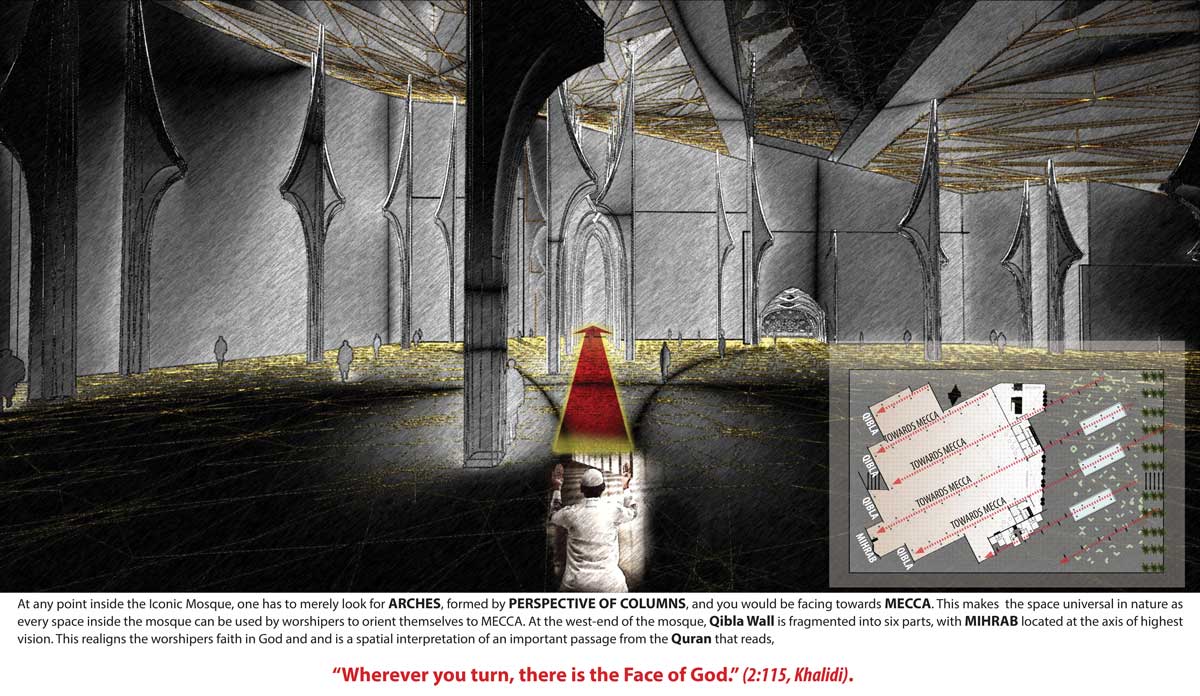
The Minarets rise up from the roof structure pattern made by crossbeams creating triangular cells, two of which rise up to form vertical circulation elements. One triangular profile rises up to form a minaret that shares the highest point in Crescent with the Zenith towards Mecca.
Another very interesting feature of Islamic Architecture is the Zenith. We tried to design the zenith of the roof in such a way that it indicates a visual orientation for the thousands of worshippers to look towards Mecca as a heavenly direction towards infinity.
How does one approach religious architecture in contemporary times?
SV: At an architectural scale, we admired and critiqued the components of Islamic Architecture like the Dome, Arch, Column and presented our interpretations for the same. The tranquility of the ambient environment is enhanced by the geometric jaali and flooring patterns, filtering diffused light indoors.
We studied a broad range of conventional arch-systems and two significant arch systems are used to derive the morphology of the element. Parabolic Curve and Semi-circular curve are placed in an inverted and standard configuration, respectively, to form the geometric profile of a single column element. Shifting of alternate column grids allows an appearance of a series of arches in perspective from visual arches.
The Semi-Arch Column is a novel articulation of traditional Islamic elements of space and forms a key aspect of the Mosque. Human proportions are utilized as a factor of dimensional differentiation of the element that spreads across the Mosque to create a variety of arches with 114 distinct elements.
What essence of a traditional mosque did you seek to retain in your design?
AB: We looked into the planning of a traditional mosque and understood its significance. The gateways, waterbody, courtyard, minarets are all articulated to fit into our contemporary design. The Qibla is interpreted as a fragmented wall towards the direction of Mecca and can be seen from all parts of the Prayer Hall. The Minbar of The Qibla Wall is located in the central colonnade axis for a maximized visibility for worshipers.
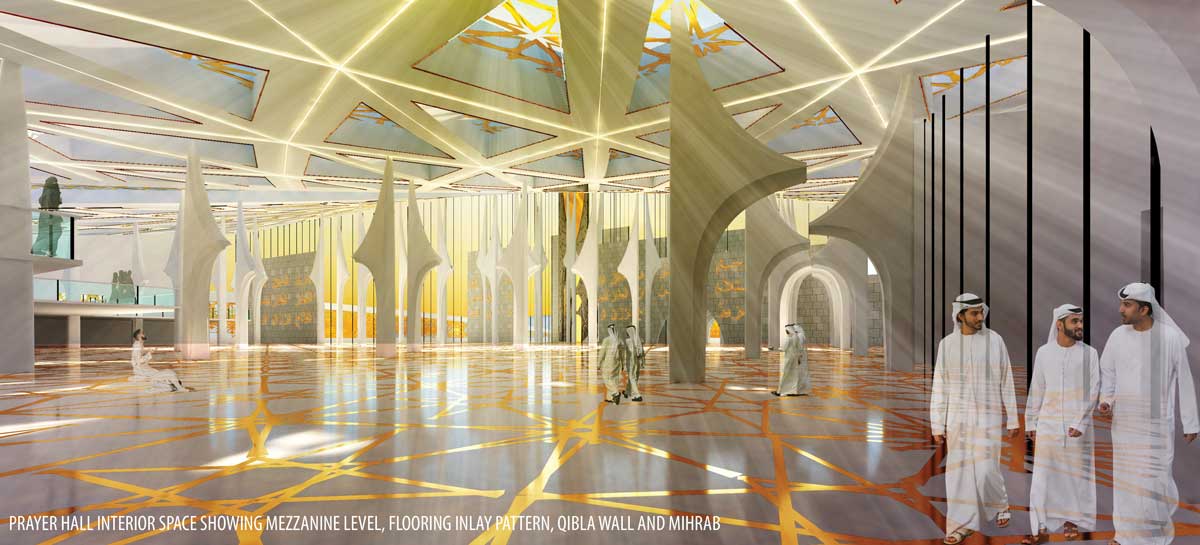
A set of clues were also borrowed from the religious belief system, that operates closely with design intentions and metaphors. The structure system is developed based on the numerically dominant number 19.
Why 19? Number 19 as is mentioned in the Quran in Surah 74 verse 30. The student of the scriptures will find enough evidence that the mathematical code, based on number 19, was used for the previous scripture as well. The number 19 possesses unique mathematical properties, for example: It is a prime number, only divides by itself and one. It encompasses the first numeral (1) and the last numeral (9), as if to proclaim God’s attribute in 57:3 as the “Alpha and the Omega”.
Number 19 is the numerical value of the word “ONE” in all the scriptural languages, Aramaic, Hebrew, and Arabic. The number 19, therefore proclaims the First commandment in all the scriptures: that there is only ONE GOD. The word “ONE” “Wahid” in reference to God, in the Quran, is used 19 times. Is it a coincidence?
HAUD (Ritual Ablution pool) plays a vital role in Islamic traditions. How have you incorporated that in this modern design?
AB: Three water-bodies are strategically placed in the Open Courtyard oriented in the column-grid that is aligned towards Mecca direction. The water body is enclosed by a seating on three sides which merge into the ground as a gesture of bowing down towards Mecca direction. Each water body has 5 column-elements that form sets of semi-circular arches with their reflections in perspective, and also control the micro-climate in the open courtyard.
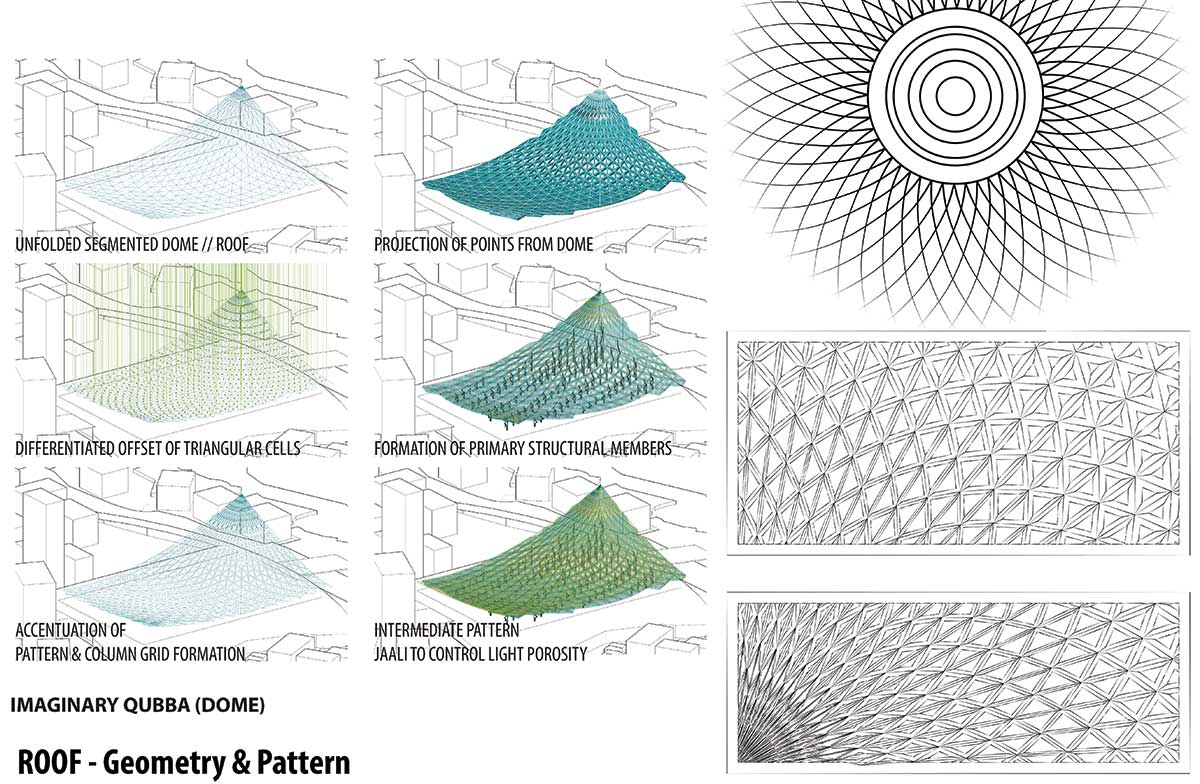
How were interiors designed with the mathematical aspect and traditional culture of Islamic Architecture?
SV: Interiors is also a spellbinding part of the iconic mosque. I would like to first talk about the peripheral jaali that we designed. A large peripheral screen bounds The Iconic Mosque on all four sides with an intricate Islamic pattern Jaali that changes in porosity to control the visual connect and light filtering. The 10 m. high boundary wall comprises of 7 m. high metal Jaali that visually blocks view at human eye level by the concentration of geometry vertically. The pattern is mathematically configured to allow visibility and porosity with 30% open and 70% closed to give a visually free boundary around the Mosque.
White marble flooring with an inlay of Gold forms the ground texture of the entire Iconic Mosque as a continuous pattern to keep a monotone spiritual quality. The gold inlay represents the richness of material and is articulated as an intricate geometric pattern that is a derivative of a typical Islamic pattern controlled by a mathematical scaling down towards the column-elements.
Even the edges of triangular coffer cells of the grand roof are made in linear gold ornamentations that reflect light to accentuate the pattern. The roof eventually converges towards the zenith of the roof.
What are some of the common elements that are found in the traditional mosque and how differently have they been articulated in this complex design?
AB: Mecca Axis is the strongest axis for a mosque and is clearly formed in Crescent by aligning towards the perspective of semi-arch columns that combine visually to form a colonnade of arches. The Mecca axis is observed in prayer hall interior space as everything is aligned towards Mecca through visual arches and from outside by looking at Zenith of the Grand Roof.
A lower-most yet prominent point in the site which is directly below zenith acts as a focal point of Crescent – The Iconic Mosque when seen from West direction – Creek. Peripheral Jaali of South and West boundary walls meet at this point at Ground Zero to accentuate the peeled off roof surface that rises up till 57m.
Minbar of The Qibla Wall set as a platform for the preacher of the Mosque for proceedings, is located in the central colonnade axis for a maximized visibility for worshipers.
The Mihrab of Crescent is designed as an element of grandeur in the interior space made by joining of two semi-arch columns to form a set of pointed arches that repeat as linear forces to demonstrate grandeur and a symbol of heavenly abode. A niche is created within Mihrab that is clad with rich gold finish to symbolize prosperity.
How does your background in computational design aid in the design of religious architecture?
SV: Computational Design allowed us to investigate geometrical and structural explorations with freedom and precision.
The structural pattern of the roof is a reflection of segmented Qubba (Dome) that is formed on the zenith that intersects with a large circular Boolean originating from the Plaza of Dubai Creek Tower. The imaginary Qubba is radially sub-divided into triangular facets that are projected onto the stretched roof surface and structural cross-beams emerge to form walk-able pathways. The edges of triangular coffer cells of roof are made in linear gold ornamentations that reflect light to accentuate the pattern that converges towards the zenith of the roof.
According to you, how does technology affect culture and religion?
SV: Computational design gave us the flexibility to test new methods in design that has a strong influence of Islamic architecture in it. A plethora of geometries were analysed keeping in mind the master number 19. For instance, Mecca Axis is the strongest axis for a mosque and is clearly formed in Crescent by aligning towards the perspective of semi-arch columns that combine visually to form a colonnade of arches. The Mecca axis is observed in prayer hall interior space as everything is aligned towards Mecca through visual arches and from outside by looking at Zenith of the Grand Roof. Application of these design tools in the real-world scenario has made people feel more approachable to God.















