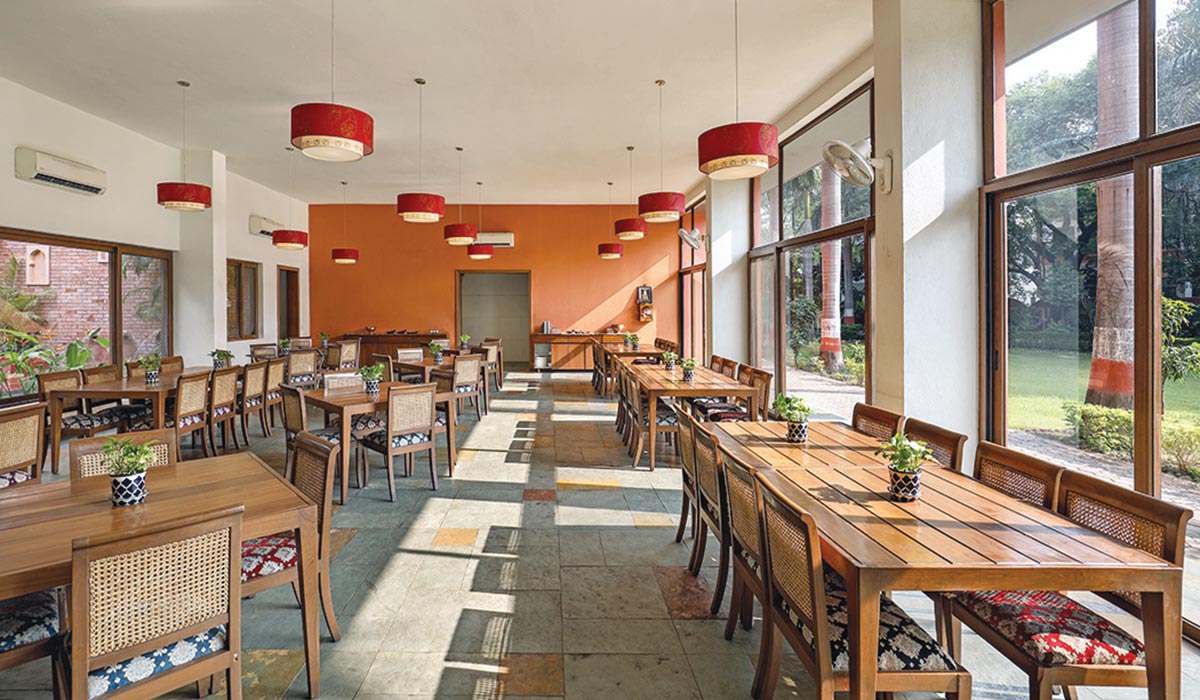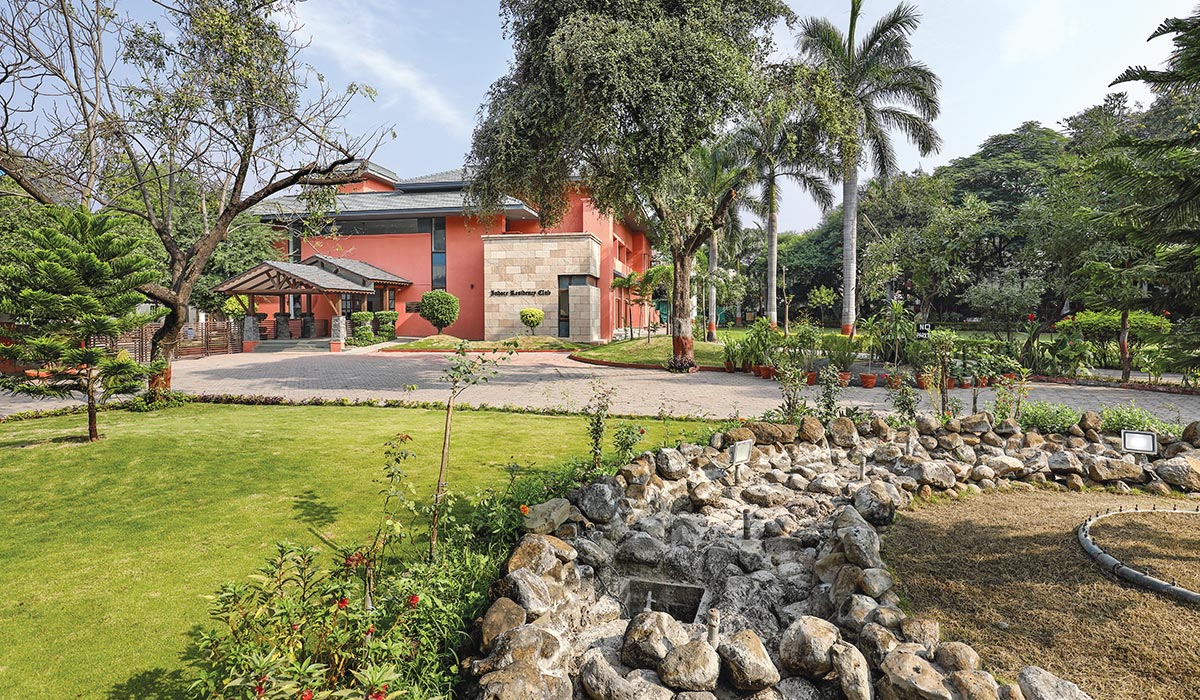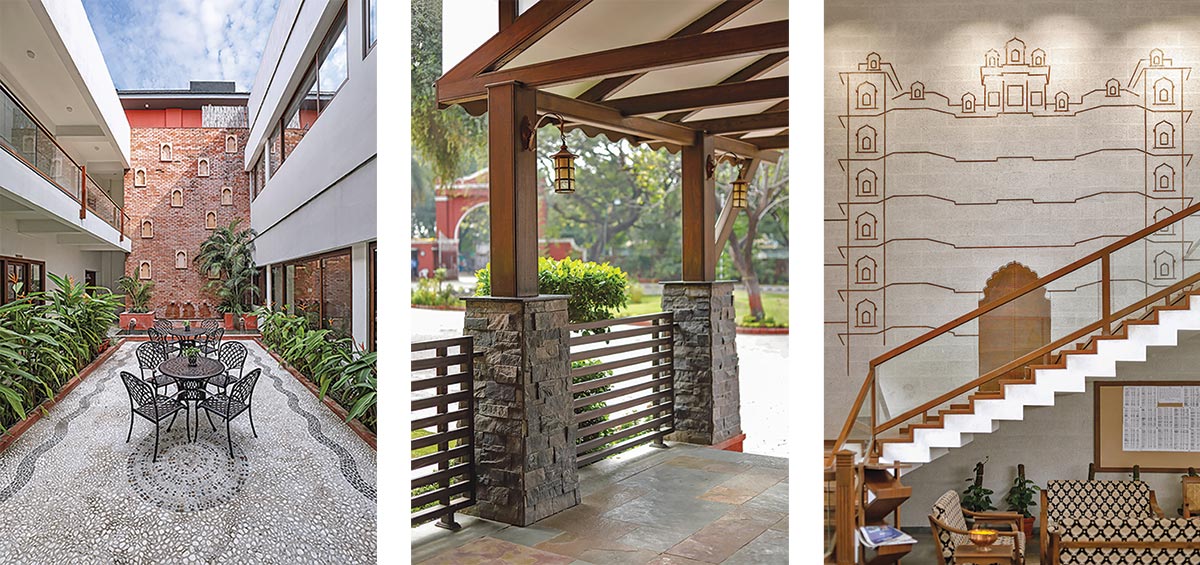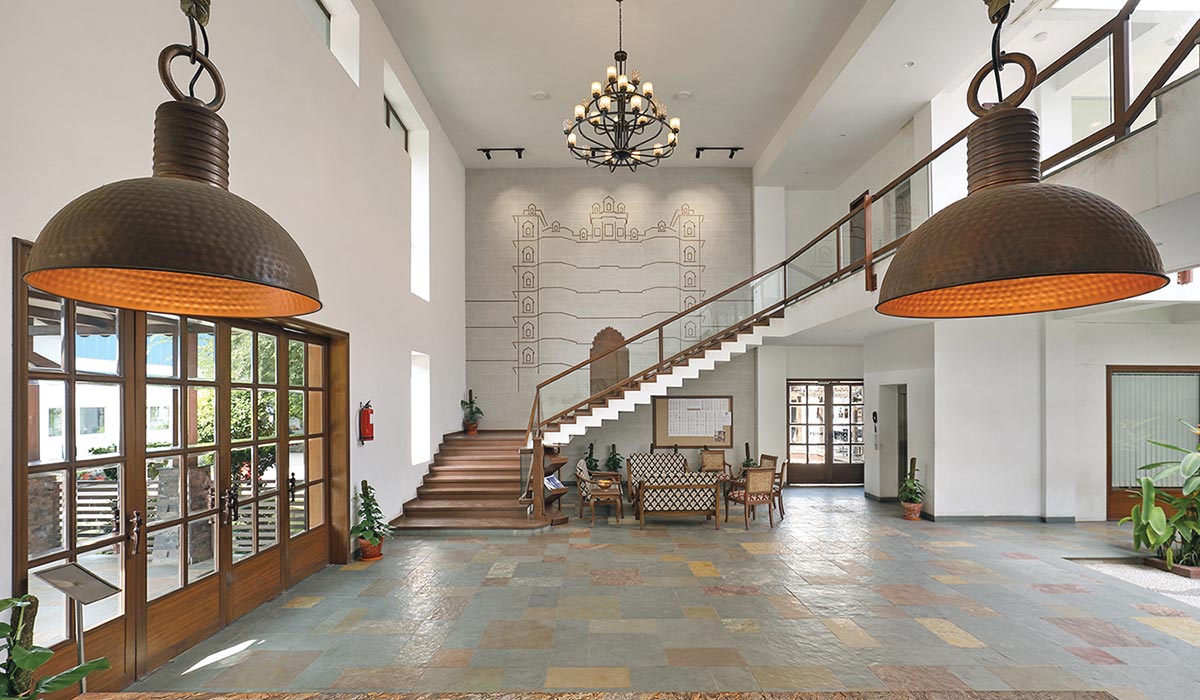
Fact File
Project: Residency Club
Location: Indore (M.P.)
Site: 2 acres
Design Firm: Manish Kumat Design Cell
Year of completion: 2017
Photo courtesy: Chandrashekhar Mandge
With a site area of more than two acres in the heart of the city, the club is a blend of heritage and modernism, and also one of the very few clubs to have maintained an equilibrium of brick and nature. An approach of minimal invasion was followed to respect the existing site that initially had 10-12 mature trees, and which were relocated in the Residency Club campus.

The planning of the club stays true to the essence of environmental sustenance. Spatially, the centrally planned courtyard keeps the building naturally ventilated. It also uses 85% of daylight, lessening the need for artificial lights drastically. The forms are placed closely and the building-height to street-width ratio is kept minimal to maximize shading.
The new building was designed keeping in mind seamless functionality in the modern context. The Residency Club, which was established in 1896, is now viewed as a remarkable blend of heritage and modernism, and continues to exude an Old-World charm, despite having evolved as a contemporary structure
Manish Kumat, MKDC
The centrally placed courtyard also fosters visual connectivity among the different spaces in the building. Jharokha-shaped niches on exposed brick and pebbled flooring add a traditional touch to the courtyard. From the British Era, a decision was taken to not dismantle the old load- bearing structure, but to sensitively renovate it. The exterior of the new block is hence designed with a truss structure at the entrance, and finished with Mangalore tiles to complement the old block, and keep the sense of heritage intact. The tiles are matched with the existing adjacent building for the sake of continuity.

The ground floor houses a grand double-height entrance with a reception, an open-to-sky court, a restaurant, open dining, and a bar. The first floor houses a small reading lounge, a banquet for meetings, lunch and dinner, with a yoga and dance hall, and a roof-top dining area on the terrace.
The traditional touch can be seen in the various interior elements such as the door handles designed in different postures of Surya Namaskar, brass inlay on walls, wood carvings on furniture, Kota stone flooring etc reflect opulence and exquisite craftsmanship. The inlay on the wall adjacent to the staircase at the reception replicates the symbolic structural form of Rajwada, a historical palace in Indore, is done in beaten copper inlaid in siporex. Walls in stark white reflect the typical clean ambience of a club.











