Fact File
Project Name: 9th Avenue Gallery
Project Location: Silvassa
Client: Classic Marble Company
Typology: Retail gallery of natural stone
Area: 26.5 acre
Architect Firm: Drishti Architects & Interior Designers
Landscaping: Kunal Maniar & Associates
Classic Marble Company (CMC) is one of the largest manufacturers and suppliers of imported natural marble, exotic stones, granites, engineered marble, quartz and porcelain slabs. The brief was to design a signature showroom cum production unit in the company’s massive 26.5-acre area at Silvassa. The client wanted us to create a wonder world of retail that eased the process of selection with spaces that showcased the company’s products with their endless design possibilities for creating grandiose spaces, stylish interiors, and imposing facades.
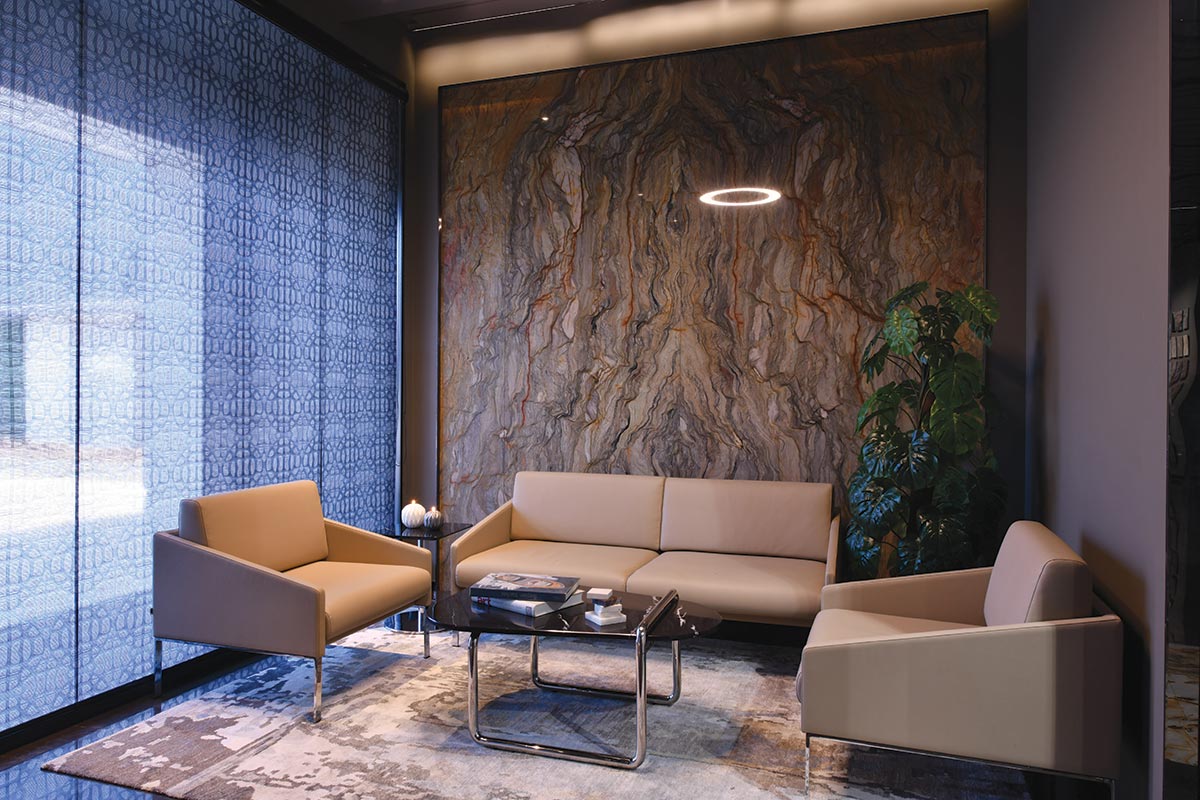 Bookmatch wall at CMC’s 9th Avenue gallery in Silvassa
Bookmatch wall at CMC’s 9th Avenue gallery in SilvassaOur greatest challenge was to deal with the duality of the set-up, which is both a manufacturing and a production unit, and must now be designed to double up as a large-scale retail outlet. The greatest advantage was the expansive grounds and the liberty we had to segregate zones, create landscapes in the foregrounds, and long alleyways for transiting from one division to another. While we have tried to maintain subtlety in design, maximization of the products has been our priority.
The design and layout conceived by Drishti Architects of our 9th Avenue gallery at our plant in Silvassa speaks for itself. We wanted the architecture to reflect CMC’s legacy of premium quality natural stones and showcase our wide variety of products. We undertake innovations, technological advancements, and, most importantly, present a life-size showcase of CMC’s product offerings. The idea was to create a confluence of all these aspects for the benefit of our customers. When customers land on the rotunda, they get a bird’s eye view of the entire premises, followed by a ground tour on golf carts during which they can perceive the magnitude of our production center and our gallery of products. The golf cart takes them through alleys where they experience at leisure the various sections of products and their usage. The impact is that of sheer opulence and a variety that overwhelms.
Amit Shah, Managing Director, Classic Marble Company
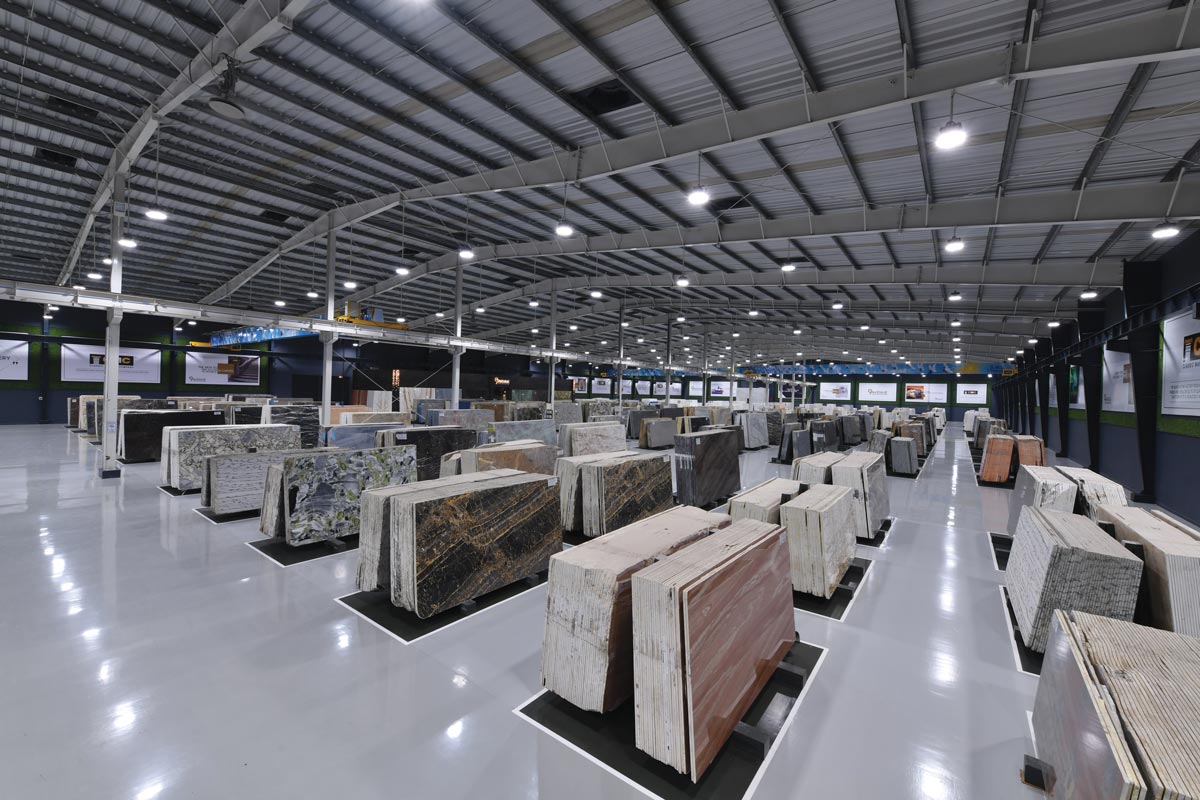 CMC’s 9th Avenue stockyard
CMC’s 9th Avenue stockyardOur concept for the 9th Avenue gallery of CMC was to create an array of stimulating compositions that inspired architects and interior designers to think beyond the typical layouts, and where they could present clients an effective palette that lured them to explore a myriad design options. Our design purpose was simple: the facility is industrial, and we wanted to cater to it as a hospitality cum shopping ground for customers.
Sunil Gambani, Principal Architect, Drishti Architects & Interior Designers
The interiors of the 13000 sqm of stockyard have been conceptualized as a modern-day museum. In fact, the ‘9th Avenue’ gallery is an understated black cover that displays huge slabs of marble like paintings in a museum or art gallery. The circulation is planned to create dark alleys with bright streaks of floor markings and adjustable art lighting that highlights only the marble slabs on both sides. The design aims to meet the demands of the company’s affluent clients such that they can move around with ease and at leisure. Materials used include Volcanic Ash Techlam and Dark Steel Techlam.
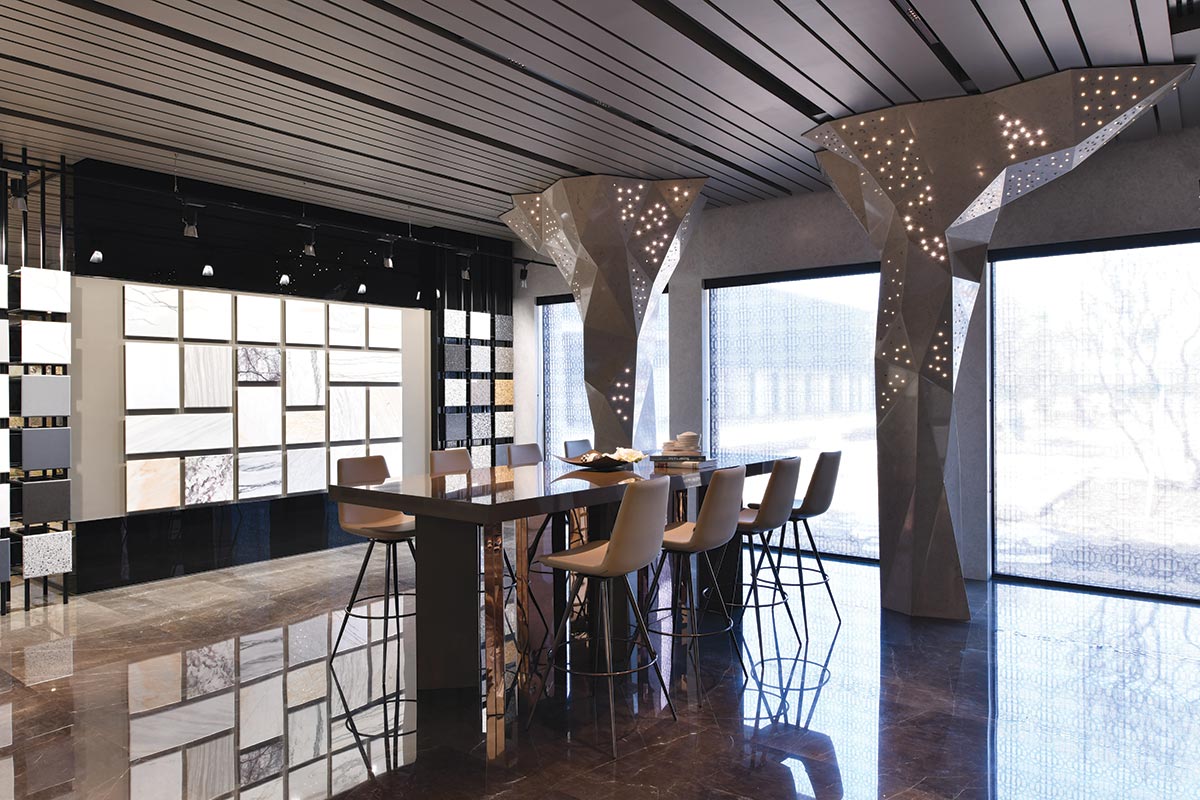 Sculptural columns in marble and single slab KalingaStone quartz top discussion table
Sculptural columns in marble and single slab KalingaStone quartz top discussion tableAn exquisite showroom displays samples of over 550 stone slabs along with showcasing their vast usage and design potential. Grey Armani floors, Marble tabletops, counters, wall highlights etc are made using CMC’s in-house material. The sculptural columns in marble at the entrance and a single slab quartz conference tabletop are two majestic pieces that stand in the lobby. Materials used here include Repen KalingaStone Marble, Ush KalingaStone Quartz, Italian Marble, Volcanic Ash Techlam and Dark Steel Techlam
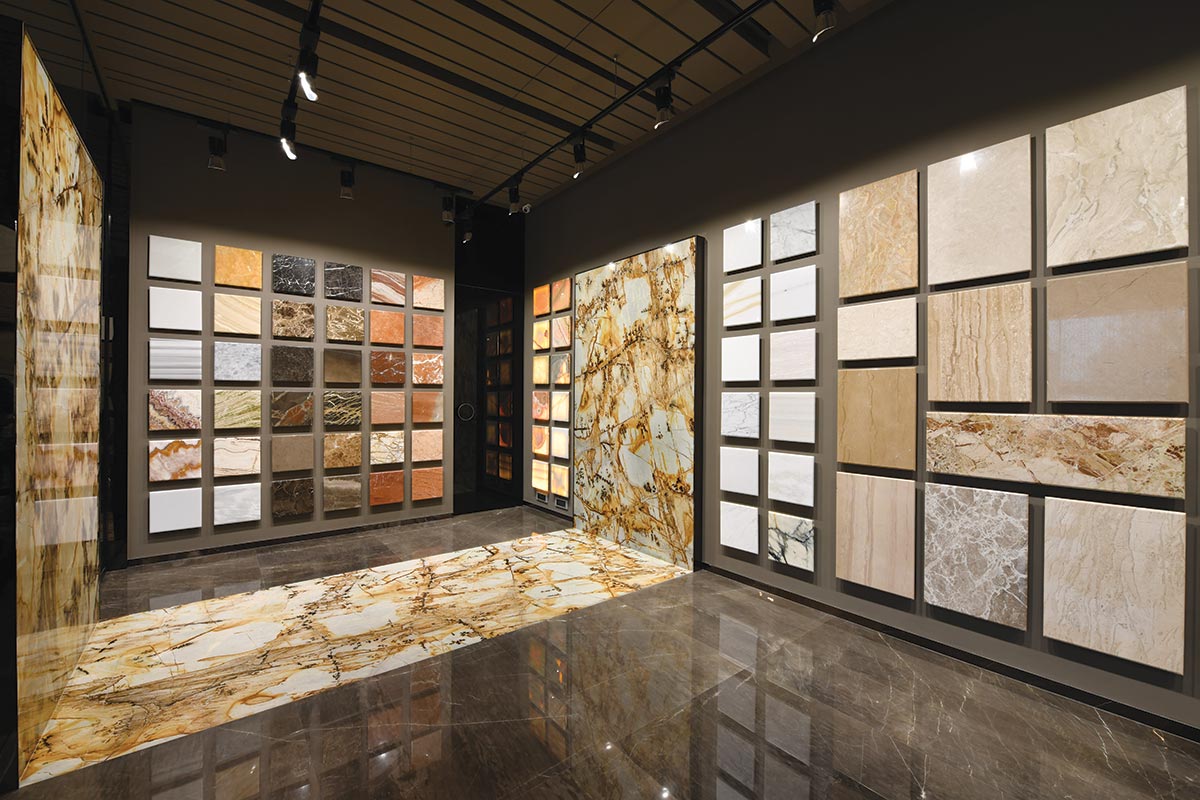 CMC’s 9th Avenue product range
CMC’s 9th Avenue product rangeThe Executive Dining room is a personalized space for afternoon lunches and discussions. It is set amidst a Zen garden where a beautifully composed marble mural, a glass table with a one-piece sculpted base, single tone marble floor, and views of the lovely garden create a space for appreciating natural stone’s inherent beauty and ability to create wonderful interiors and exteriors. Materials used are Steel Dark Laminate, cladding in Raffel KalingaStone Marble, flooring in Grigio Armani Marble and Spiderment exotic marble, and the mural in Raffel KalingaStone Marble
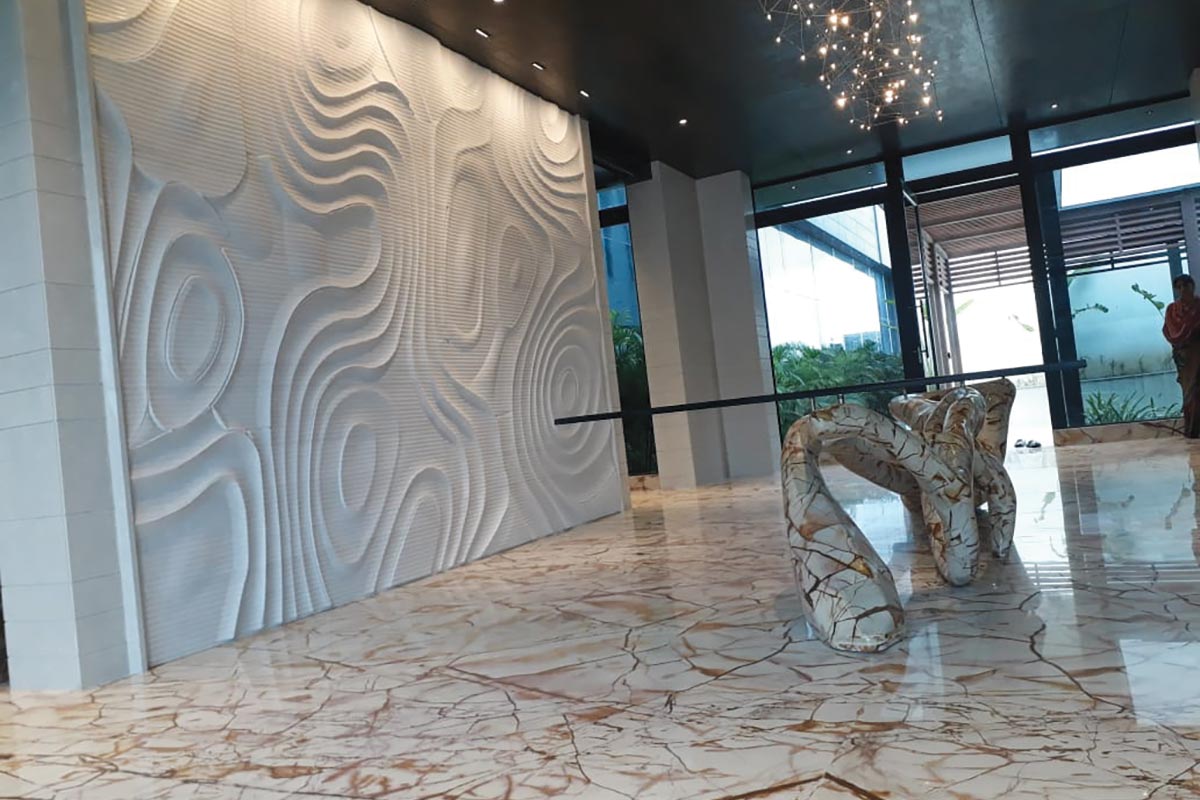 Sculptural columns in marble and single slab KalingaStone quartz top discussion table
Sculptural columns in marble and single slab KalingaStone quartz top discussion tableThe end result is a wonderland of marble with segregated and self-sufficient divisions, surrounded by lush landscapes, grand entrances, huge doorways, high volumes, a hospitality lounge that also acts as a localized showroom, while the stockyards are designed as a bulbous volume of neutral greys to allow the material to do the talking.











