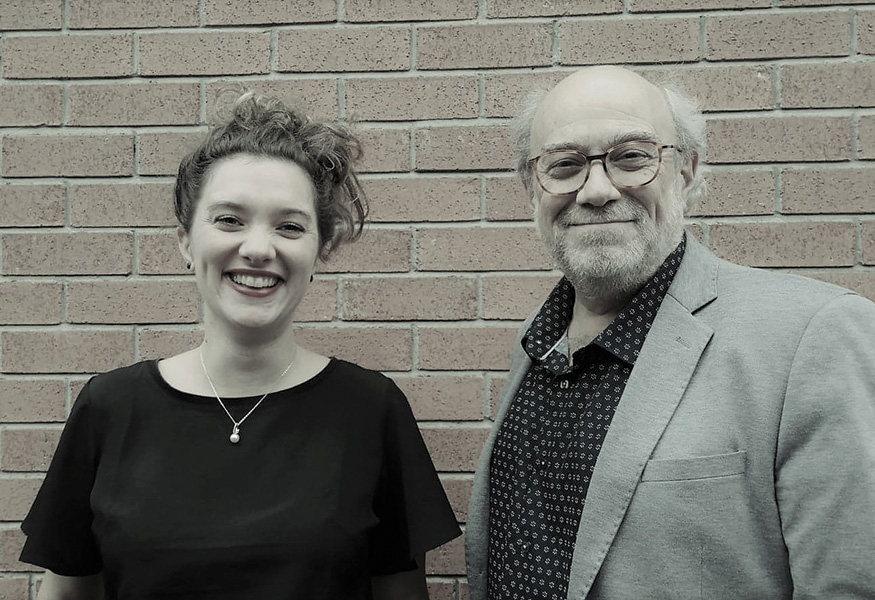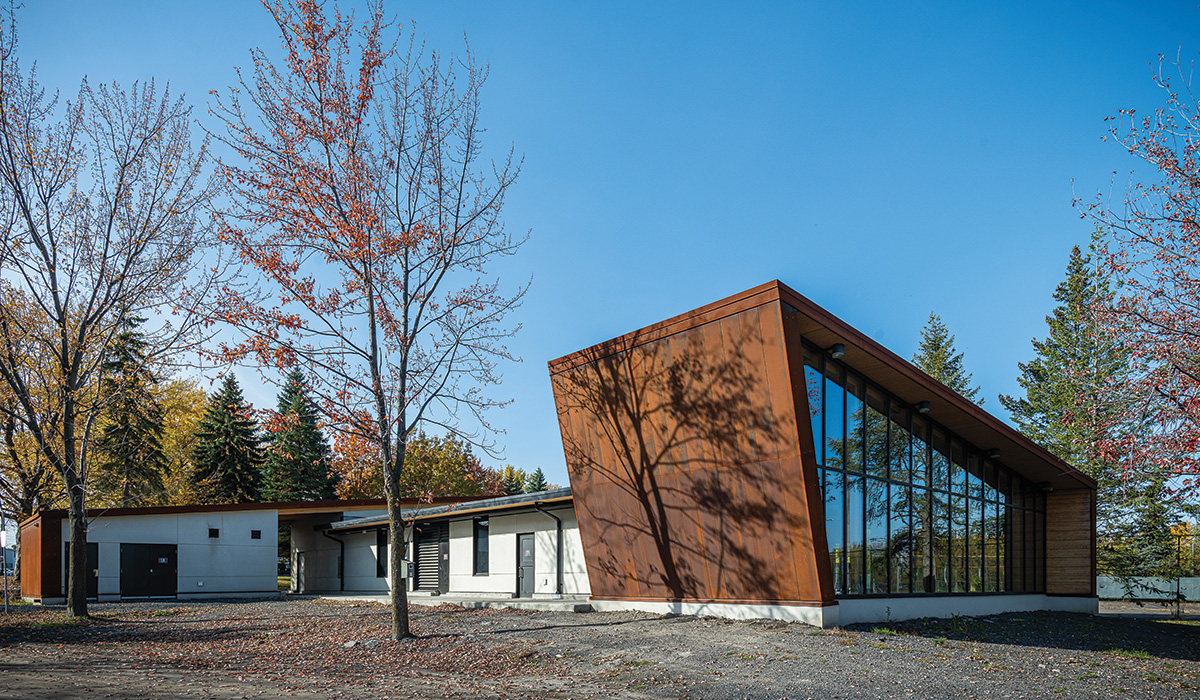
Fact File
Project name: Park pavilion
Location: Clémentine-de-la-Rousselière Park, Montreal
Project area: Institutional
Budget: CAD $ 2.3 million
Project end date: March 2019
Project architect and designer: Pierre Labonté
Co-designer: Rébécca Raynaud
Civil engineering: Equation Groupe Conseil
Electromechanical engineering: HF Experts-conseils
Photographer: Martin Girard
Source: V2Com
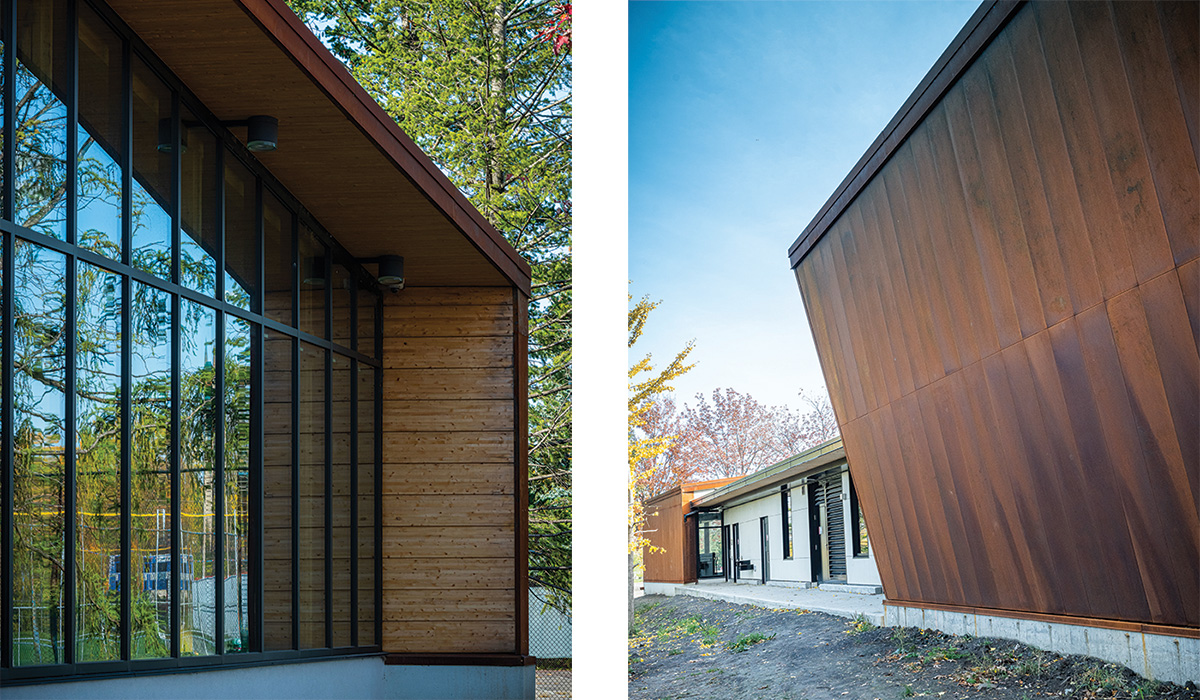
This project overcomes the preconceived notion that a park chalet (pavilion) has to fulfill functional needs by creating a strong signature through expressive architecture. Designed to rationalize space, a simple rectangular volume makes it possible to access the different functions from the outside. The large roof edges create protected passages to overcome the absence of internal distribution. Spread out around this box two steep volumes give a geometric impetus to the architecture of the building. This singular shape attracts the eye and invites the passersby.
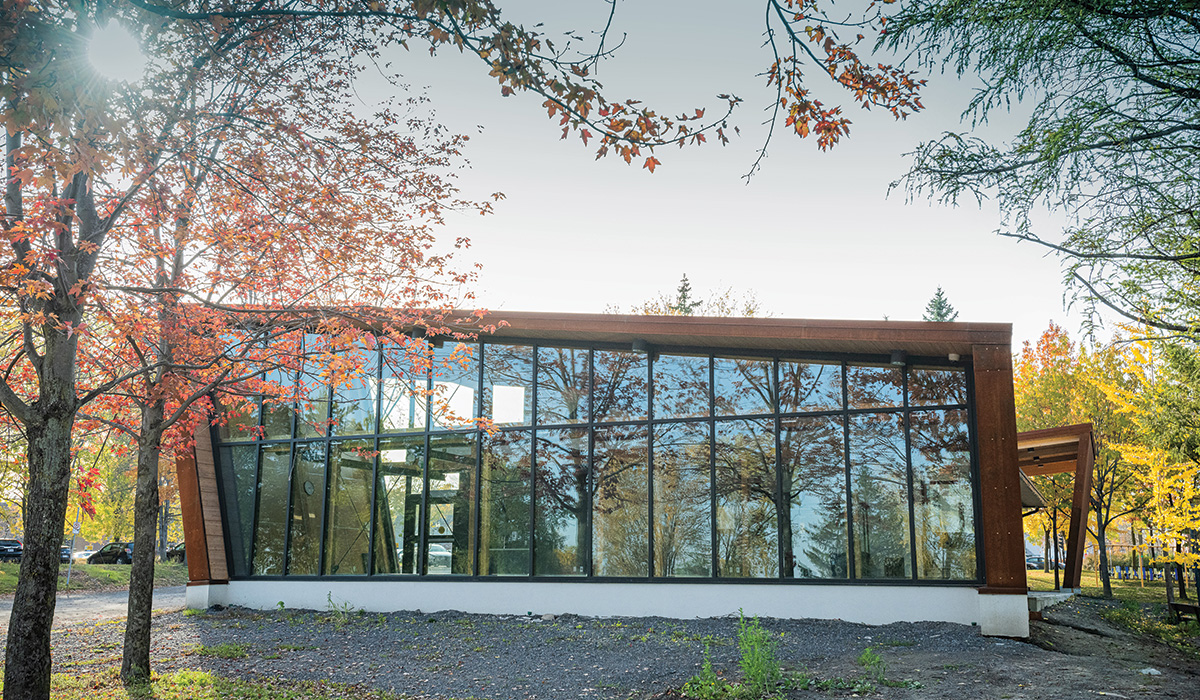
No existing roof system allowed the use of Corten steel cladding on a wall and roof, in perfect continuity. The architects have developed in partnership with a manufacturer a variation of a metal wall panel system for the pavilion roof. This system, installed on an insulated sealing system, is equipped with openings to evacuate the condensation and to drain it. On the flat roof, the decking tapers towards an integrated gutter which defines a ridge of fineness of 200 mm. This coating was chosen not only for its aesthetics but also for the sake of sustainability related to the problem of vandalism, often encountered in the parks of Montreal.
The layout has been carefully chosen to respect the natural elements of the park. The architectural ensemble is hidden in a small wooded area. The rust color of Corten steel cladding contributes to this concealment. Everything has been designed to preserve the trees, their transplantation and planting of new trees.
R) Project architect & designer Pierre Labonté & Co-designer Rébécca Raynaud (L)
The strength of steel was associated with the fineness of wood. It was chosen for the structure, both for the aesthetics and the atmosphere it creates, but also in order to raise the public’s awareness of the environment. It is intentionally left exposed (columns, wall decking and ceilings).
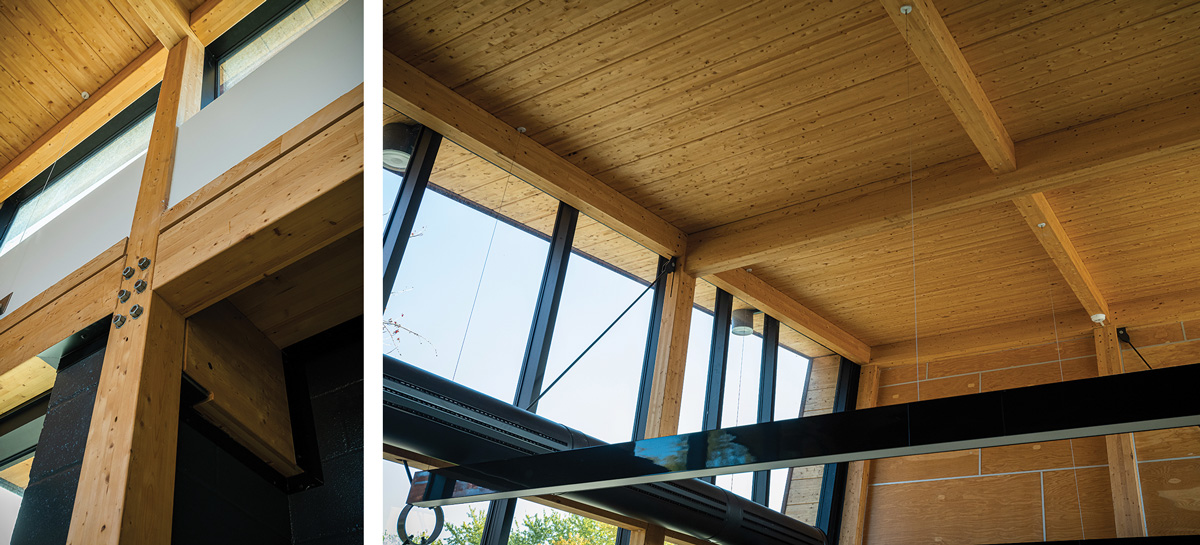
The use of a thin mill roof in the wood structure shows the delicacy of the roof line. The interior wood frame is intact because the ventilation system is hidden in a centerpiece. The sheaths are in roof boxes that can be distributed in each room. Two zones with low ceilings make the distribution to the main room. The power supply and the plumber system pass under the slab. A white membrane on the flat rooftop and local materials (12 km from site) have been used.
