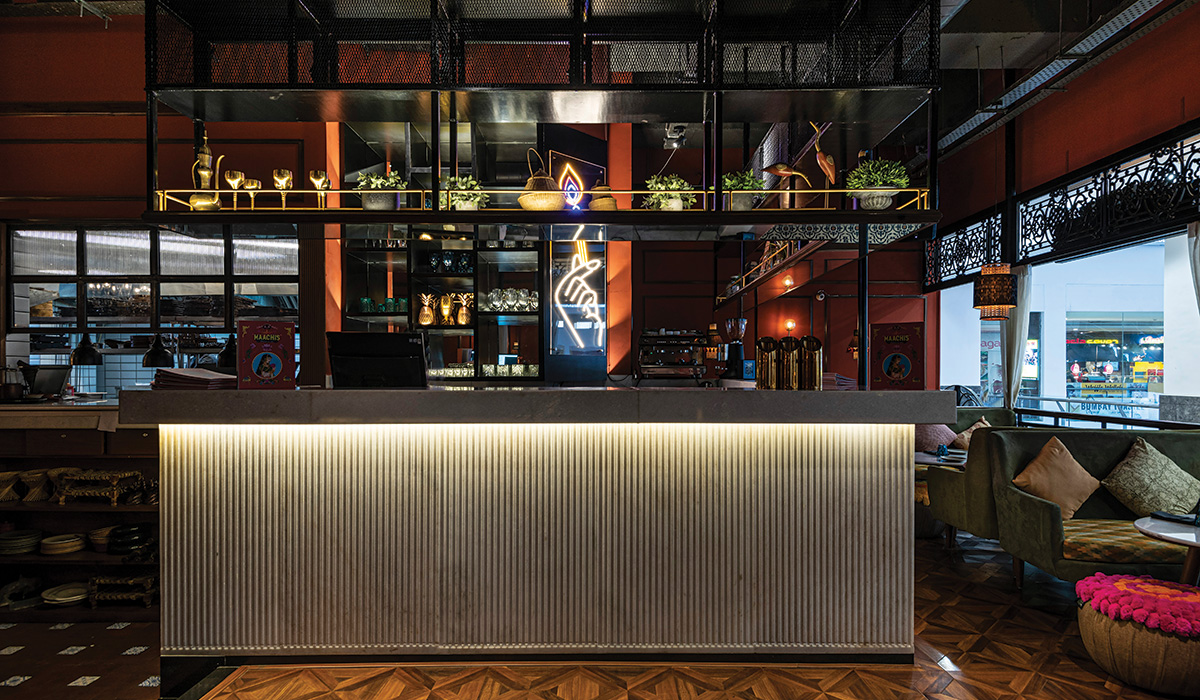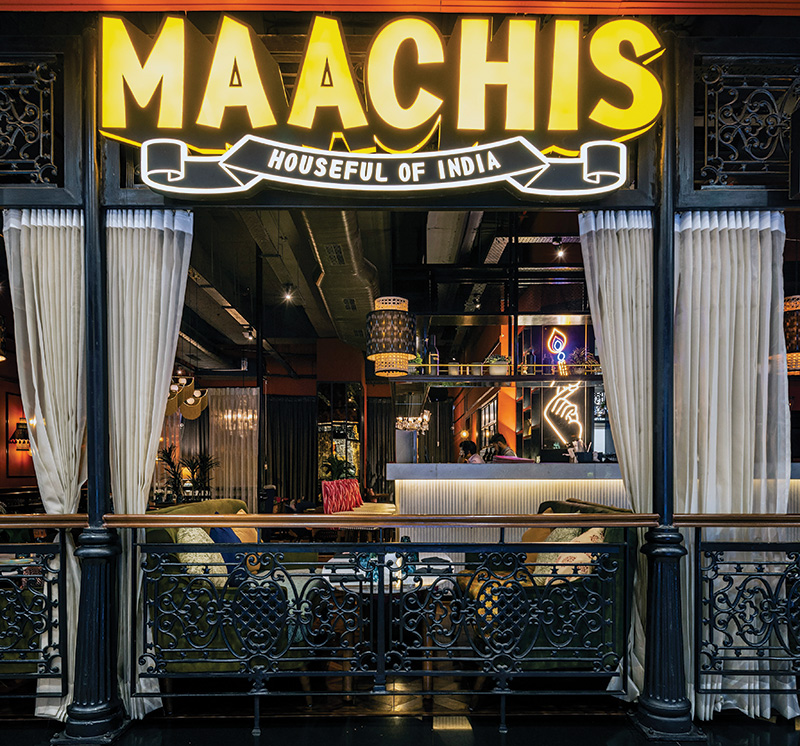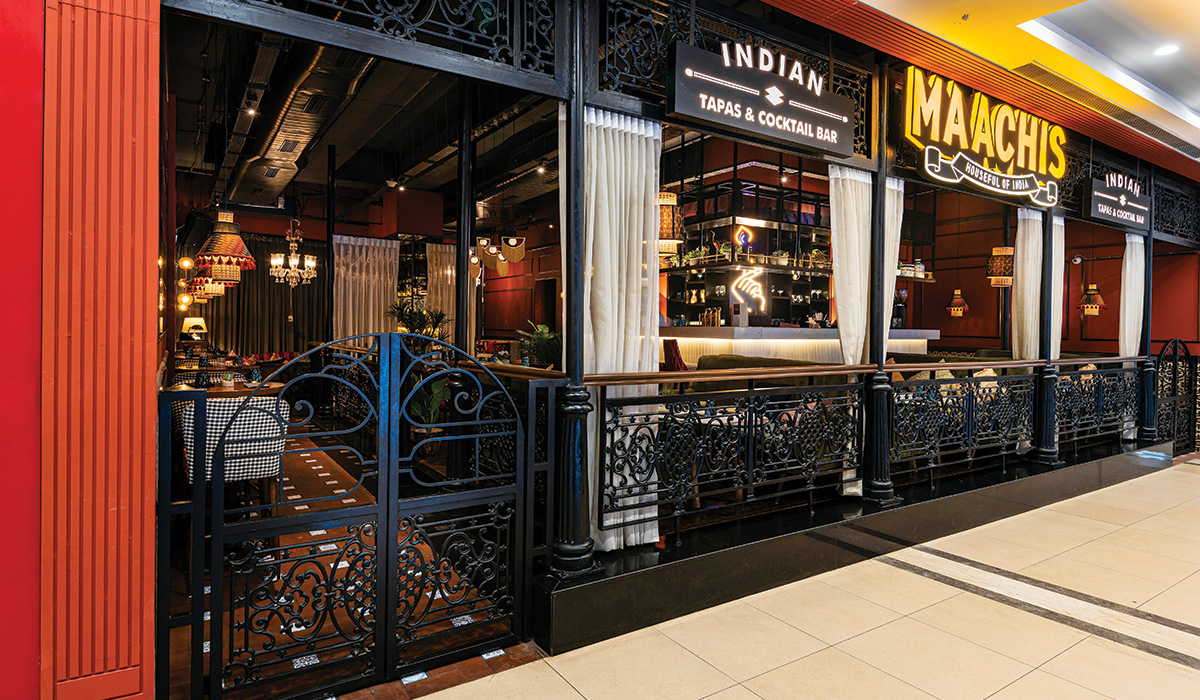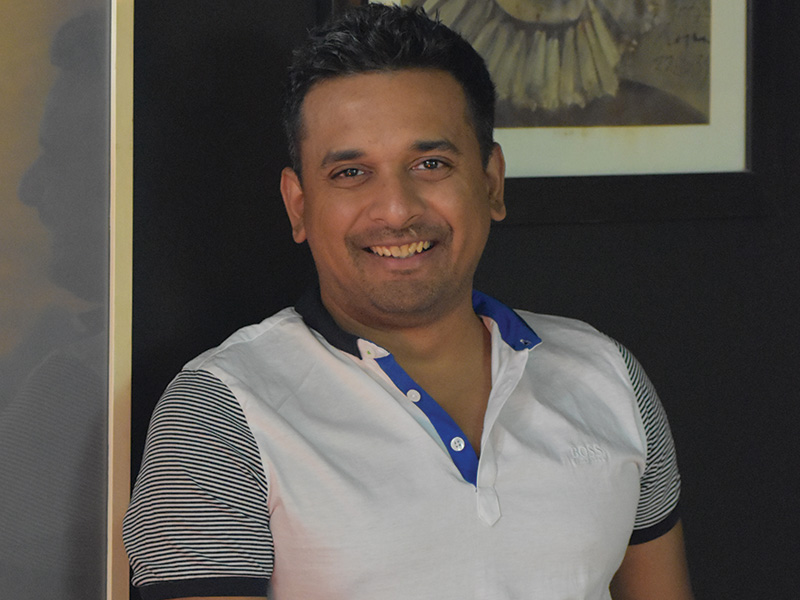
Fact File

Location: Ardee City Mall, Gurugram
Gross Built Area: 2000 sqft
Commencement: 20 May 2019
Completion: 28 August 2019
Architect Firm: Chromed Design Studio
Design Team: Shriya, Abhigyan Neogi
Photo credits: Arvind Hoon
The space is divided into various zones with a common seating area and 2 PDR sections for private dining space and are segregated by sheer curtains. The bar counter front has fluted white marble cladding highlighted with LED strips at the top with hanging shelving above the counter. A distressed mirror wall creates an illusion of space. The earthy contours and the minimalistic décor find expression in the cane furniture, upholstery in Ikat printed fabrics in combination with plain fabrics, terracotta colour on the walls, brick tiles in the flooring pattern with printed tile inlays, cane and brass props, and lights made with fabric and tassels. All these add to the regional vibe that the space emanates, while a crystal chandelier in the PDR area draws attention with its brilliance. The entrance is made attractive by a curved cast iron railing that surrounds it in the front and double side entry gates.
Our aim is to create atmospheres rather than mere designs with an eclectic mix of materials, colours and textures, never sticking to a particular style, rather letting the space speak a language that is informal yet bold, enhanced by a design that never fails to surprise for its ingenuity
Ar. Abhigyan Neogi











