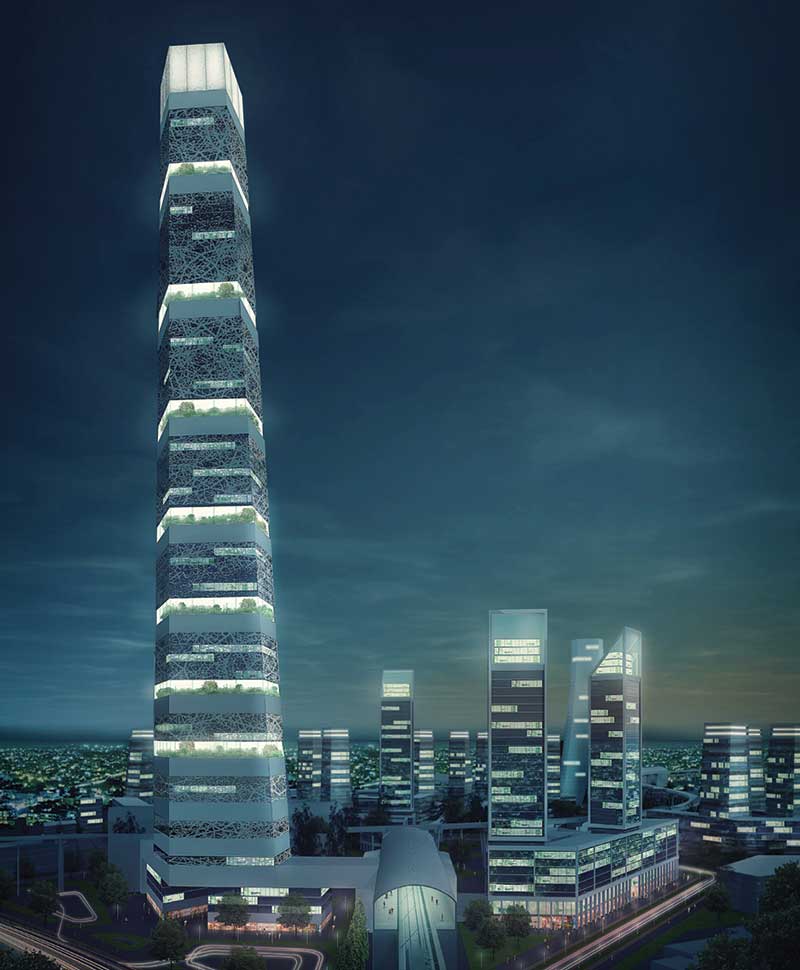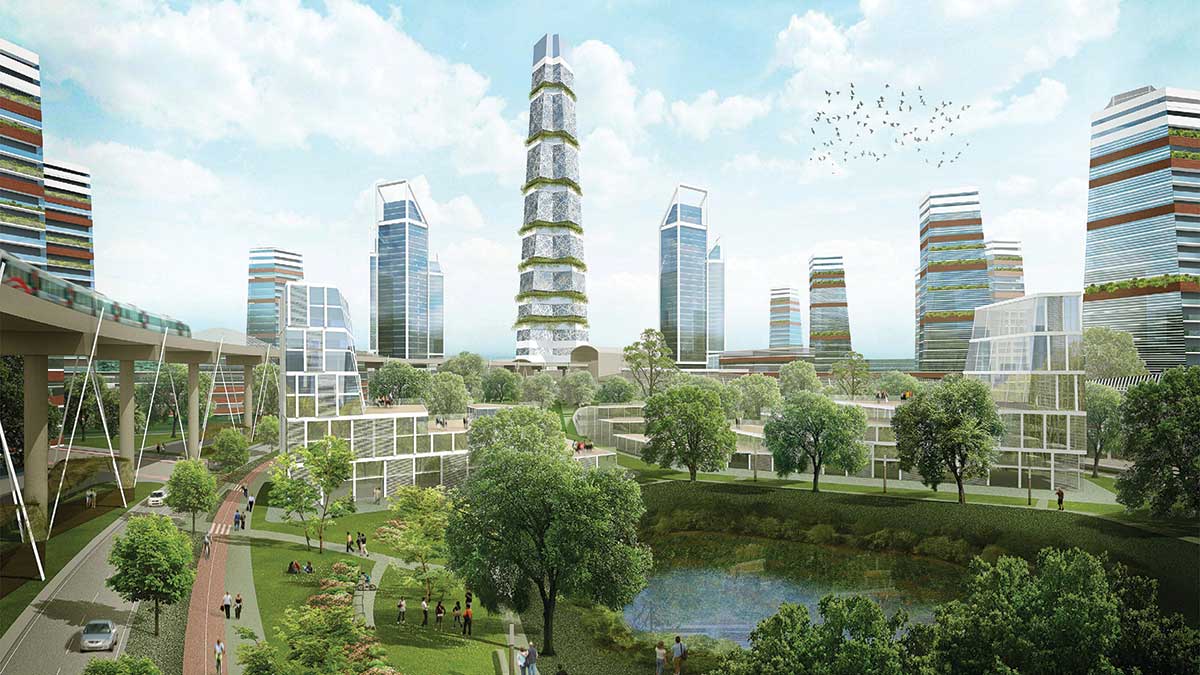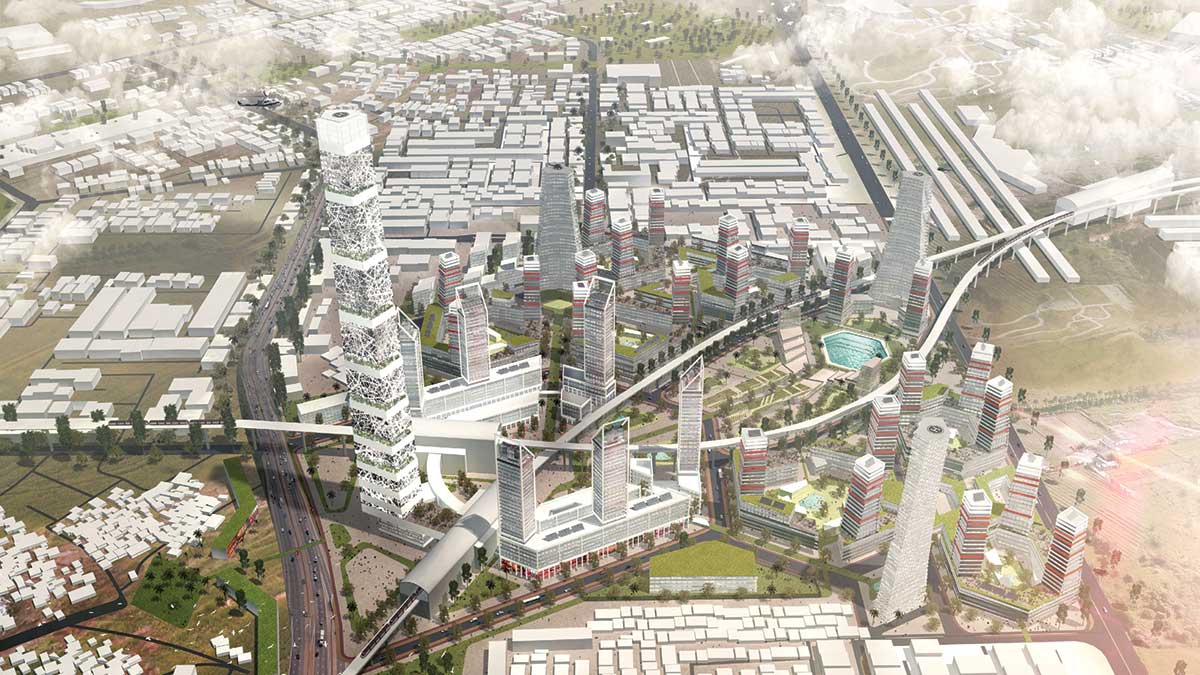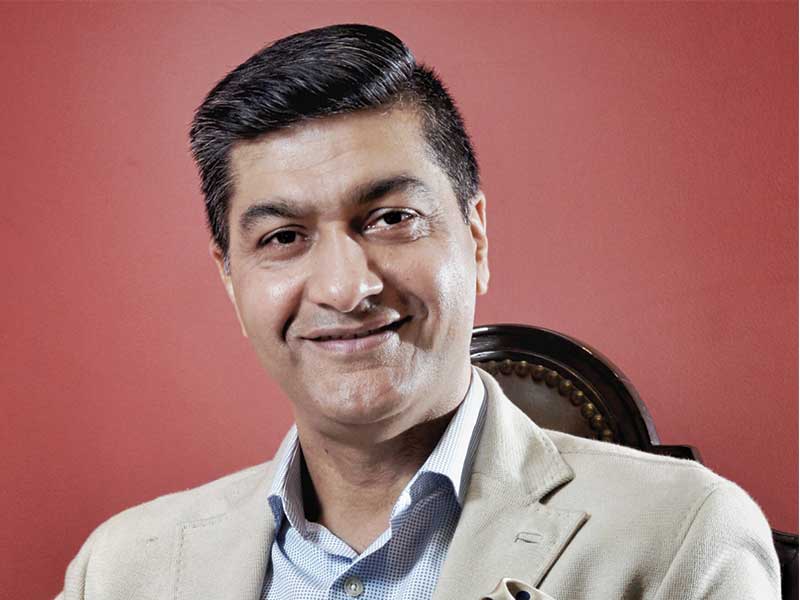
The project heralds an iconic development of urban living. Spread over a 60-acre site, the Hub will be a landmark destination and developed as a holistic integration of world-class residential, commercial and retail spaces. With dense greenscape expanding horizontally as well as vertically, the project will also imbibe a harmonious sustainable endeavour for the Capital.
The East Delhi Hub will be centred on the concept of Transit Oriented Development (TOD), one which improves connectivity across different parts of the city through mass transit and reduces dependence on private vehicles. The other area of focus will be on integrated self-sustainable developments where within a single site there is a right mix of residential, commercial, recreational, healthcare, and institutional facilities.
Key Features
Transit-Oriented Development (TOD): A pilot project, the development proposes density control by reconfiguring urban-massing along a well-defined public network (metro stations). This would be helpful not only for massively reducing commute time but also the traffic congestion and air pollution in the city.
Vertical augmentation: The idea of a high-rise expansion is aimed at creating vertical neighbourhoods that would free up a considerable area for common, green spaces on the ground, a resource that is depleting in the city. The plazas become vibrant public spaces that contain different leisure and multipurpose activities. With “Green for All”, the design brings landscape to the upper floors, along with proposing vertical gardens and green terraces. The squares and plazas are lined with commercial development to ensure safer public areas.
Facades: Through the vertical greens, interesting elevation treatment is created - a skin designed with a combination of man-made materials and natural plantations. The tallest tower itself behaves like a massive sound absorber and has been ideally envisioned as a ‘Soundscraper’ which helps combat air and noise pollution. The facades juxtapose vernacular designs into contemporary aesthetics; they use a combination of 2-3 layers of jaali (a traditional lattice used extensively in north India) in different patterns to trap dust and create standing waves that dampen out any noise emanating from the nearby Anand Vihar terminus and high-speed metro corridors.

Sustainability: The building masses are designed to create an interesting pattern of urban solids and voids that allow natural light and ventilation within the complex all the year round. The tall towers soar high above the landscape, connecting the city with the sky. These are envisioned to function as ‘watch-towers,’ contributing to smart urban surveillance.
We believe that the East Delhi Hub is not only a miniature Smart City, but a definition of ‘Living Organic Architecture” on real ground. It will show the way for smart, auto-adaptive and responsive architecture in days to come. With each project, we aim to “read” and “respond” to the built and un-built contexts of the urban scape. This project will define the art of smart living for the smart communities of our future generations. One of the major concerns surrounding Indian cities is its urban planning. Residents seem to be grappling with issues of safety, commute, living spaces and basic amenities such as clean air and drinking water. Persistent problems such as increased time of commute between work and office spaces and the safety of its citizens, particularly women and children through day and night, call for the advent of a new kind of architecture. And this is only the beginning!
Dikshu C. Kukreja, Managing Principal, CP Kukreja Architects
Technology: A smart system of technology equips the Residential and Commercial Towers to enable the residents with a high-speed connection and communication mechanism. This would mean increased efficiency in information regarding pollution levels, weather conditions, and occupancy across different blocks, and traffic news updation of areas in and around the site. The development is a successful example of harnessing and integrating technology into the project, encouraging a more nuanced and high-functioning security system, user-comfort spaces, and helping in the overall management of the site.











