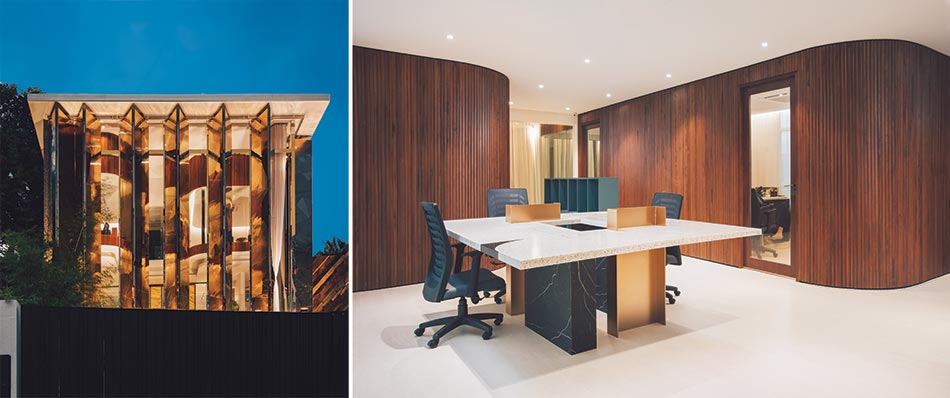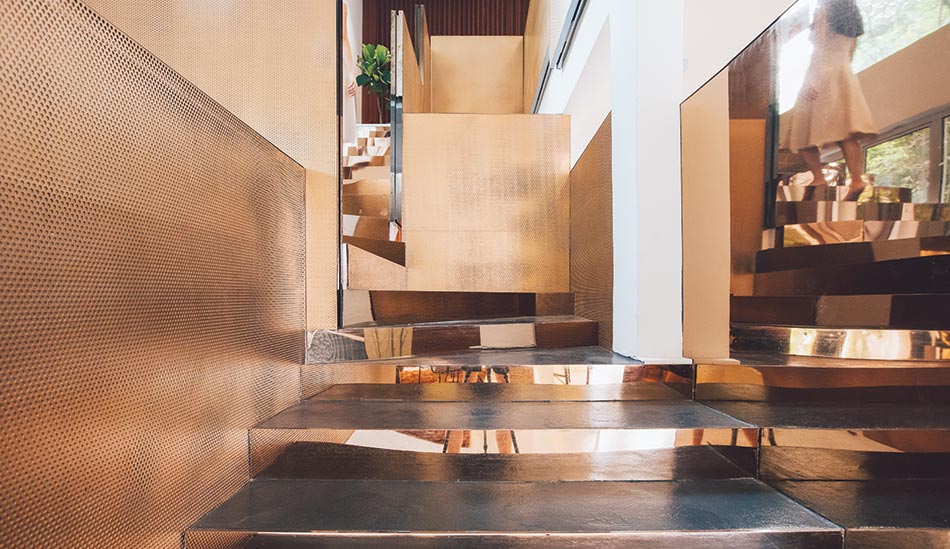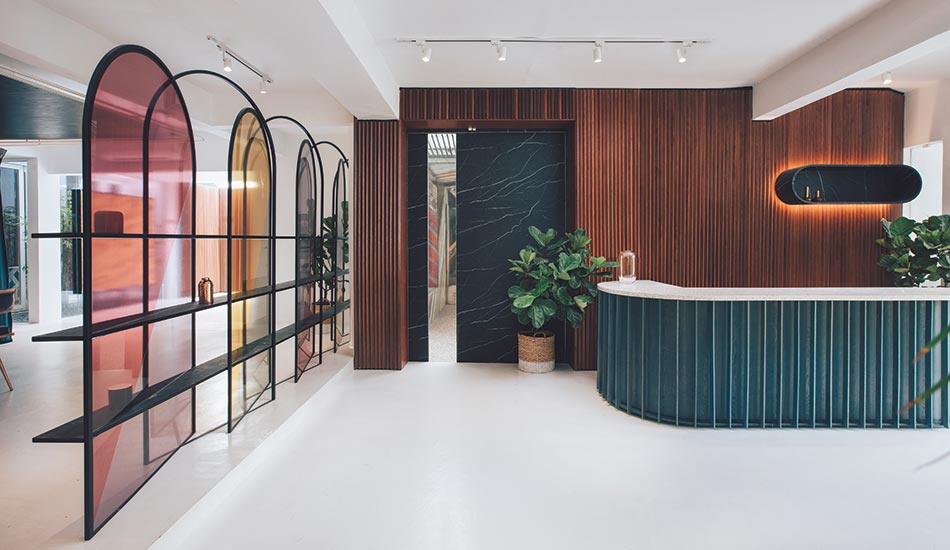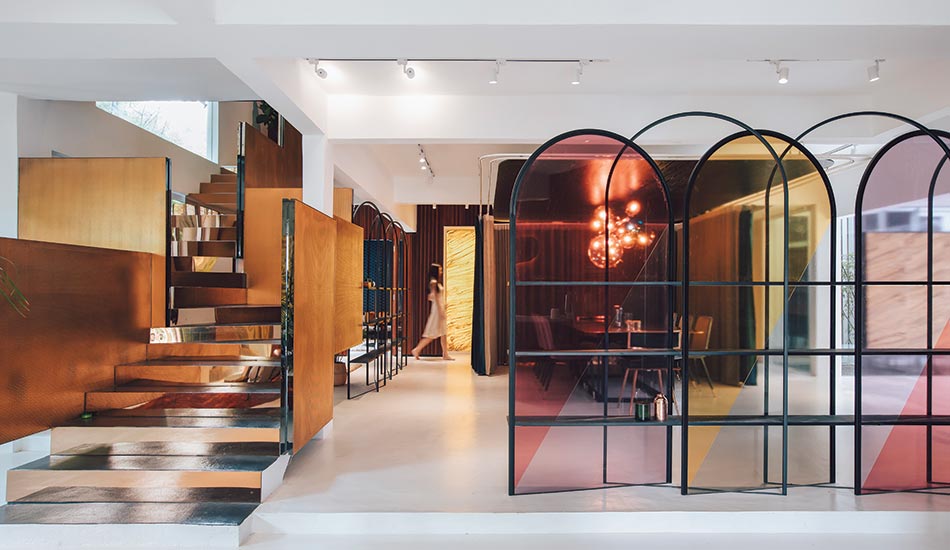
S/LAB10 was tasked to revise and challenge the norms of an office typology. The new programme was to include offices for the company's three directors, a display gallery, and numerous leisure spaces for hosting clients. As such, an existing multi-storey residence was transformed into a gleaming corporate hub for a private entity that seamlessly integrates business and leisure.
What stands out is the gleaming façade. Looming over the quiet suburban street, the gold-copper alloy façade rises from the building's ground level, shielding its interiors. The triangulated facets of the matte- and highly polished finishing of gold-copper alloy are seemingly arbitrary – but are conceptually extrapolated from the corporation's name and brand.

Translated from Malay language, 'mantab' means solidity. The designers likened this to the hardiness of a diamond. Inspired as well by the Malaysian shophouse vernacular of folding iron shutters, the gold-copper alloy clad folding panels are hinged and operable. Whether angled half-shut with its interiors peeking out or closed for privacy and to keep out the glare of tropical light out — the façade is captivating.

The consolidation of the building's existing structural framework with a bold play of surface and volumetric elements culminates in a strong, sensual spatial experience and language throughout, and subsequently, a bold architectural presence and visual identity within the existing building's typology. A strong theme of bold yet methodical contrasts, or as the designers put it: "intentional mismatches", is evident throughout, as articulated in the design's volumetric handling of spaces as well as the contrasting play of colours, textures, materials and the complementary custom detailing.

The top two floors are prominently cast in operable bright gold-copper alloy panes. Once shut, the broad gold-copper panes make way for a spaciously appointed lounge, concealed behind tall curtain glass panels. To the left is a slighter single timber-clad volume—this marks the main entrance. Contrasting in size and clad with locally sourced recycled timber, the protrusion was designed for dramatic effect. The glass-encased directors' offices are washed with natural light. Along the south-western edge of the building is an outdoor green 'bamboo' terrace on the first floor.









