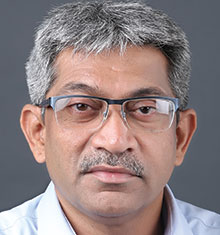
Fact File
Project Name: Wind Gates
Client: Bhima Mahabharat Builders
Location: Kolhapur
Site Area: 4797 sq.m
Built-up Area: 9003.54 sq.m.
Type: Residential
Architect Firm: Vision Associates
Landscape Designer: Ar. Nila Jirge
Structural Consultant: Dr. A.B. Kulkarni & Associates
Civil Contractor: Bhima Mahabharat Builders
Team: Abhijeet Magadum & Jayesh Kadam
Plumbing Consultant: Sunil Limaye
Photo Credit: Sanjay Chougule
The zoning of plots for placement of common spaces at the Wind Gates residential project is done such that the magnificent New Palace Museum, the erstwhile palace of Chhatrapati Shahu Maharaja, can be viewed from a maximum number of apartments.
A major challenge was creating a view of The New Palace Museum and the amenities, which are centrally placed for all the dwelling units. To get the best benefit of the west wind for each unit, we had to cut down the central open space to get a wider view of the sky
Principal Ar. Prashant Kapadi
Vision Associates
The principal plot is split to get the maximum benefits of F.S.I. The common amenities (rooftop garden, informal seating pockets, kids paddle pool, multipurpose hall, gym and indoor games hall, etc) are placed centrally and on the opposite side of the access road. This helps functional segregation and isolation of the vehicular zone and avoids entry chaos for the pedestrian zone. Though the plot is divided, the clever design clubs the plots as a single campus zone.
Two wings on each plot are connected by bridges through wind pockets at multiple levels so as to achieve core connectivity in-between the wings. At the entrance, two wings on separated plots are connected by means of wire rope pergolas, which help in maintaining the building’s rules and regulation, while building visual connectivity with the spaces and height.

Interconnectivity of spaces is balanced by landscape pockets, flower beds and water bodies. The basic concept of massing and blocking reflects in the water sculptures located at the entrance, while preservation of the existing trees such as mango, flame tree (gulmohar), bur flower tree (kadamba) highlight the landscape.
At the entrance, two wings on separate plots are connected with wire rope pergolas, which help avoid any violation of the building rules and at the same time achieve visual building connectivity, space and height proportions
Abhijeet Magadum, Director, Bhima Mahabharat Builders
Every individual unit is provided with an entrance lobby to segregate the common passages and other units. Dark grey tile flooring for common passages abutting every unit serves as a background for traditional rangoli patterns. This enhances the traditional values as well as breaks the length of passage visually. An attached terrace with glass railing maximizes the space visually and gives a wider view of the campus.
The façade is an asymmetric juxtaposition of blocks in various grids that create amazing masses. Placement of penthouse on the upper floors reduces the floor coverage at the above levels and helps achieve an interesting skyline of the building in a recessive order. These recessing blocks cut the massiveness and verticality of the structure, and also give a wider sky view from the central interaction spaces.

It was technically very challenging to visualize and construct these masses. Cantilevers projecting unit terraces with semi-covered frames over these protruding boxes form an interestingly random façade, which is further enhanced by the fabricated pergolas on the terraces. The combined effect of the cantilever projections, box frames, and the pergolas give an interesting play of shadow natural light, even under artificial illumination.











