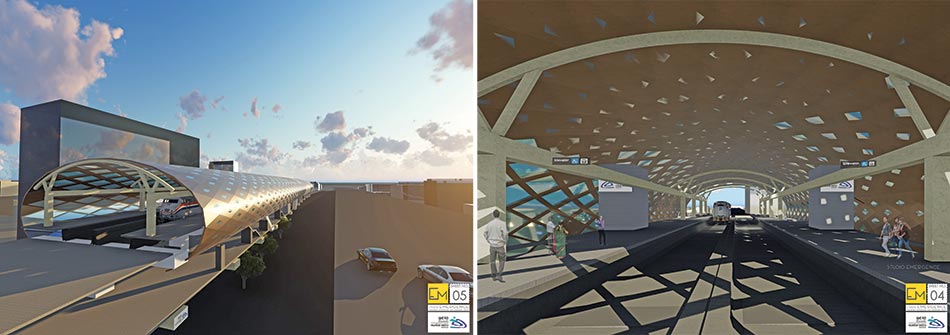
Fact File
Status: Winning Entry | Under construction
Design Team: Khushbu Davda, Seeja Sudhakaran, Abhijit Patade, Priyanka Itadkar, Sajan Mehta
MMRDA Andheri Metro Design for Line7
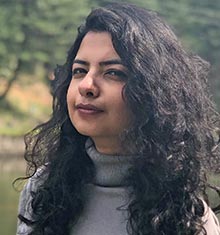
The structure of the Metro station is a rational response to a series of programmatic requirements and constraints, and the result is a steel-and-glass canopy. The stunning oculus form creates a new structure that is functional, contemporary, and contextual; a new grand civic space for Mumbai. The structural steel is not only super-strong and durable but can be used in innovative ways, turning the ordinary into something quite transformational, even though the main structural system is mainly of steel.
The façade is a parametrically designed jaali with the apertures increasing in size proportional to the distance from a high-rise building next to it and giving privacy to the residents in the vicinity. The result is a rhythmic pattern on the façade, creating dramatic shadows on the platform and concourse level.
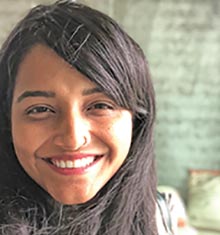
The primary structural system consists of (16) steel arch trusses spanning nearly 17m. Though the overall geometry of the metro station is a complex, seemingly free-form series of curves, the realization of this geometry was achieved by using only members curved to one circular radius. This rationalized approach allowed the geometry to be conveyed in simple 2D plans and elevations, without the need for 3D work point schedules. For the terminal’s central spine, field erection was sequenced to utilize the rigidity of the X-girders to minimize movements and the need for extensive temporary bracing.
Additionally, the joints provided improved thermal expansion characteristics for the concourse, which is nearly one quarter of a mile long. Because much of the steel framing was exposed, the design team worked closely to develop details that achieved the architectural vision and were also efficient to fabricate. The fabricators can make extensive use of custom jigs and fixtures to position the members in the shop to minimize welding distortion in the cruciform columns and in the architecturally exposed structural steel curved roof girders.
MMRDA had, for the first time, invited architects from all over India to design the new Metro stations coming up in Line 7 in the western suburbs. After the initial site visits, the architects were given a brief on the scope of work. Studio Emergence was shortlisted amongst the top 10 architects and subsequently bagged the project along with another firm.
The apertures, which create the pattern, are a series of open, opaque and transparent panels to enable the station to be well lit and ventilated. The roof panels have been given openings in the polycarbonate sheet so as to ensure the station is naturally lit. The platform level has ample openings to help ventilate the non-air-conditioned space, whereas, the roof will have lesser openings which will enable light but also prohibit excess heat in the Mumbai weather.
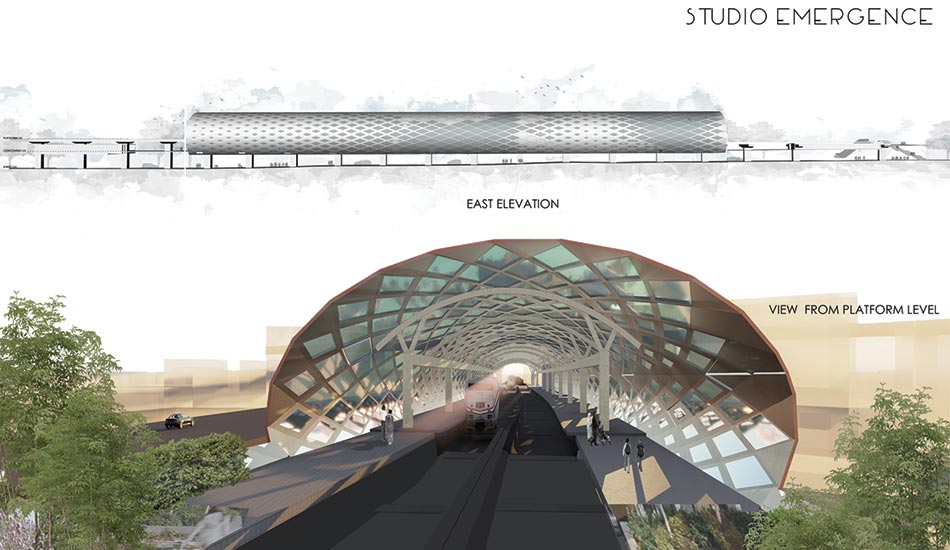
To keep the design within budget, the exposed connections were engineered to use only conventional structural steel fabrication techniques and materials, and great care was taken to shape the connections to be aesthetically minimal and consistent. All exposed structural steel is painted white/grey with a high-performance coating system consisting of a shop-applied zinc-rich primer and a finish coat.
Raheja Platinum, Marol
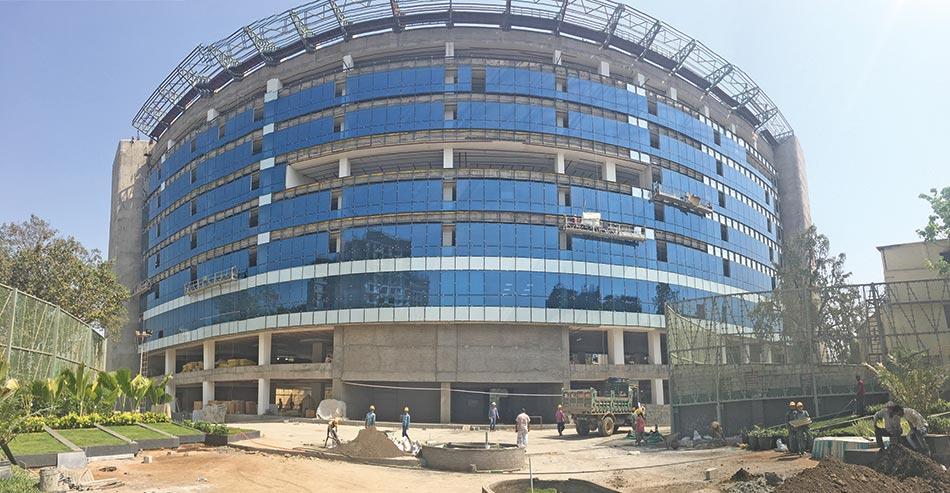
Fact File
Project: Raheja Platinum, Marol
Type: Commercial complex
Status: Completed
Design Team: Khushbu Davda, Seeja Sudhakaran, Darshana Punjani, Sajan Mehta, Priyanka Itadkar
Collaboration: IAG Consultants
The canopy and portals with their seamless and sleek look are the focal points of the structure. In this commercial complex project, the architects enabled optimization of portals and a canopy by studying the geometry. The exoskeleton of the building was already built. The client’s brief was simple: clean geometry and minimum wastage.
The external portal was designed to be fabricated in steel and cladded with Corian to add to the façade of the building. Corian material gives a seamless appearance to any surface; it can bend in 3 axes and is corrosion-resistant. But since the material is quite expensive, the wastage had to be minimal.
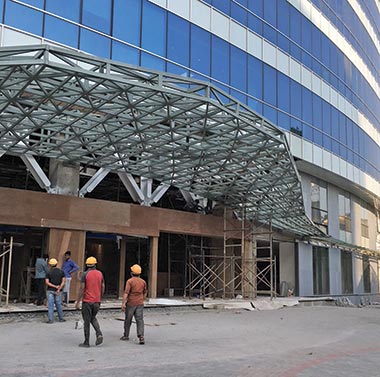
Three types of panel surfaces were designed for the canopy: flat panels, singly curved panels and doubly curved panels. The flat and singly curved panels were built on site whereas the doubly curved panels were digitally fabricated and then transported to the site. Digital fabrication makes the process zero wastage since all the site measurements are taken into consideration and then the fabrication is done.
In the fabrication process, joints can be made nearly invisible by joining the relevant pieces with Corian’s own color-matched two-part acrylic adhesive. The pieces are clamped tightly together in order to express any excess adhesive. After the adhesive dries, the area is sanded and polished to create a near-seamless joint. This seamless appearance is a signature characteristic of the material. Furthermore, staggered panel placement was designed to optimize the canopy and portals and to avoid wastage.
The stairscase windows were given a perforated geometrical pattern to create a seamless geometry with the opaque surface. Computational methods helped achieve the radius of the circles. These can be changed and revised uptil the fabrication day to achieve the optimum sizes according to the site context, without having to remake the drawing set.
Façade design for Bamandogri Railway Station in Navi Mumbai
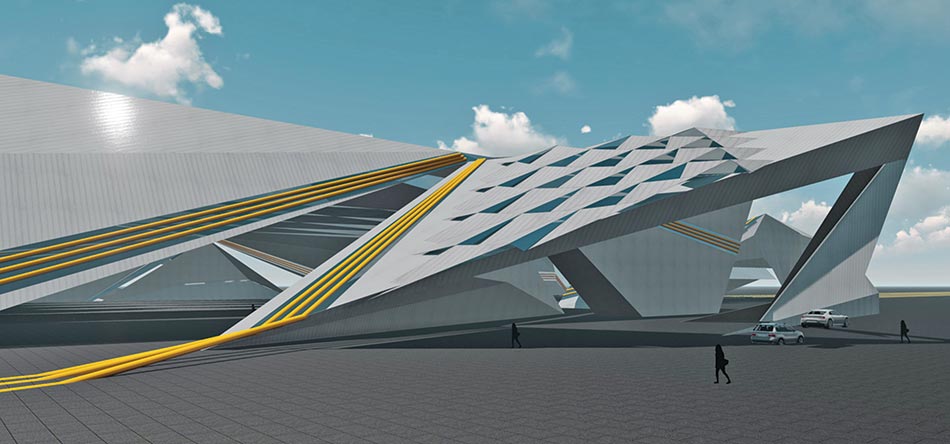
Fact File
Project: Façade design for Railway Station
Location: Bamandogri, Navi Mumbai
Status: Unbuilt
Gross Built Area: 20 acres
Lead Architects: Seeja Sudhakaran & Khushbu Davda
Collaborators: HSA architects
The upcoming Bamandongri Railway station has been proposed for the new railway track connecting Vashi and the new Navi Mumbai Airport. The site is approximately 20 acres with 5 platforms and a subway connecting all of them. The site has very few built structures around it and it receives very harsh sunlight throughout the day. The primary concept was to use the porosity of the structure to define spaces and maximize solar energy gain. Use of algorithmic design for façade development right from the conceptual stage helped streamline the basic themes into the design and planning of the station.
Vantage points were also taken into consideration. A highway that passed from the front of the site, connects two major towns. This helped in zeroing in the required vantage points for maximizing visibility of the project and, thereby, of the station. Being a public space, it was important to not only make it very user-friendly but also make it a landmark which could help put this upcoming city on the map.

The geometric principle of Delaunay’s Triangulation is used in the façade design to optimize the light filtration. The roof is an origami inspired structure which allows the soft northern light and discourages the heat from the west during the day. The entire roof is made of steel members and clad with glass and fiber cement board composite panels.









