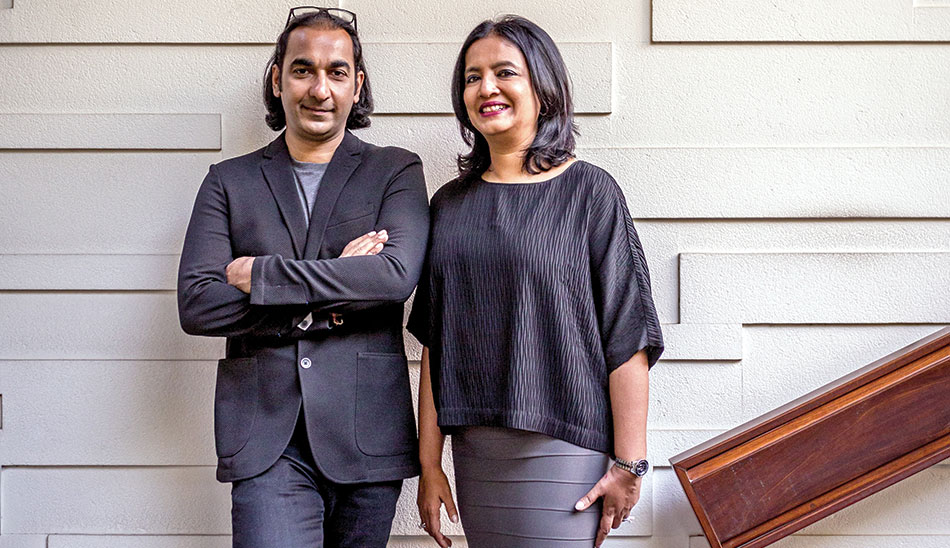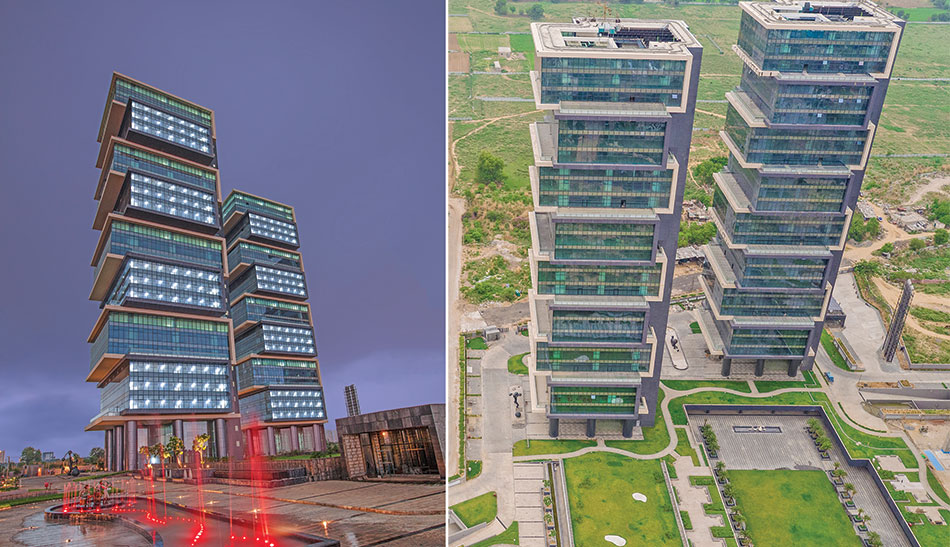
Project Name: Prius Vision Towers
Typology: Commercial
Location: Gurgaon
Status: Under Construction
Client: Dignity Buildcon
Built-up Area: 18,00,000 sq.ft
Site area 10.5 acres
Climate: Composite
Photos: Dignity Buildcon
The firm’s approach to develop this new typology was to scrutinize a traditional dwelling plan-lifestyle, prominent usage patterns between the exterior and the interior, and interpret them in the high-rise context. The morphology is an outcome of a stack of cuboidal volumes (each cuboid reflects the bungalow scale) and a series of attached open spaces, translated as a series of cascading voids, forming sky gardens that spiral along the entire height of the building. The cascading sky gardens form celebration spaces and encourage socio-cultural interactions.
The project won the GRIHA Exemplary Practice Recognition, Passive Architectural Features India. GYS Prius focuses on creating a high-rise morphology that addresses the socio-cultural need for proximity to open spaces, and perhaps still retaining a ‘soul space’ approach to this typology Ar. Manit and Ar. Sonali Rastogi

The ground plane is used as a canvas for presentation for urban art, with foundries set up on site and local craftsmen, artists and curators joining hands to create a vibrant expression of traditional and modern craft. The central scooped court is earth sheltered from three sides and is designed to fall in the shadow zone of the tall towers, thus, creating a micro-climate in the heart of the site; despite its size, it is usable in 45ºC (113ºF) in the afternoon as an outdoor public space.
Orientation plays a significant role in this high-rise development. The office blocks are orientated in the N-S direction, allowing for day light to penetrate the built form and reduce dependency on artificial lighting. For the twin towers, the structural cores are brought out to the S-W edges of the built form, to block off harsh solar ingress.

In the parched and dry belt of Gurgaon, this site faced a peculiar situation of an underground water stream, with an up-thrust pressure that imposed a construction challenge. Standard structural solutions would be resource intensive and prone to failure when and if the water levels receded. Thus, an innovative ground water harvesting strategy was planned in detail right from the early stages of construction. As per the design, the under slab drain system is spread across 25000 sq.m and the net water harvested from the underground sumps amounts to 600 liters per day of raw water supply, providing a sustainable potable water solution.









