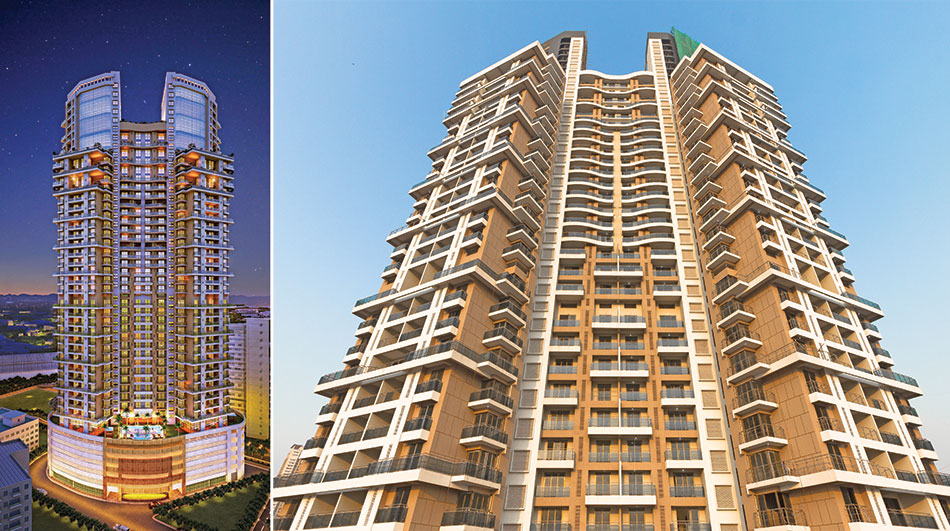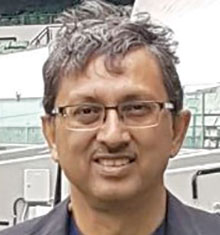Creating Vertical Neighbourhoods in Urban Cities
It's a challenging situation for Architects to provide socially engaging, and dynamic environment within a tower typology, writes Saurabh Chatterjee, Skyline ArchitectsWith globalisation, the Indian lifestyle has seen a gigantic shift with the intervention of modern routines, which has resulted in cities with lack of public spaces, lack of amenities and lesser transitional spaces. The growth of GDP in Urban City is directly proportional to the growing number of skyscrapers in that city. With restricted availability of land parcels and enormous demand for housing, cities have started witnessing vertical growth.
In the aftermath of cities burdened by lack of infrastructure, the opportunity to design a new architectural style and make a difference in India has become more immense. It's a ringing alarm for all the builders and the authorities to release more incentives to be utilized 'only for social interactive spaces' in vertical neightbourhoods
Saurabh Chatterjee, Skyline Architects
We require large, environment-friendly, multifunctional buildings, as an integral part of neighbourhood culture. These self-sufficient neighbourhoods provide support functions as well as recreational areas for social interactions, within the vicinity. The communities will have the convenience of being able to live, work, eat, and shop - all in the same building as the social and spatial mechanisms would be translated vertically, without it compromising the sense of community on the ground.

The schematic 'section 01' is showcasing corollaries of semi-open spaces by breaking the mass of adjoining towers that serve as connecting sky gardens and become interactional spaces - social micro-scale urban place elevated above ground that allows people to meet, linger and interact. These types of semi-public communal areas afford frequent chance of social interactions and a sense of community among the users.
Magnum Towers located in one of the most populated areas of Mumbai was one such challenging project. With a land parcel of 5 acres and built up area of 15 million sqft, it was a big challenge to accommodate a very high density in the available plot and also corresponding to the current bylaws and environmental factors.

The plot abuts the land which houses the most worshipped and most visited 'Lalbaug cha Raja- Ganesha', which was an additional challenge to maximize the view of this location to most of the apartments. We designed four 43 storied towers with 4 apartments at each floor level, with the recreational areas and social interaction zone being a major part of the neighbourhood. It is a type of urban development that blends residential, commercial, cultural / entertainment uses by vertically stacked amenities such as swimming pool, gymnasium, banquets, conference hall, mini theater, mediation hall, kids play area and clubhouse, with access from all the towers.
The facade has ribbons of outdoor balconies wrapping up together the interior with the exterior of the tower. In future, these terraces could be used for urban farming allowing people to grow their own crops in their own terraces. The vertically interconnected semi private community spaces are enjoyed by the inhabitants of the tower and the open recreational spaces at ground level are a visual treat to the neighbouring societies.

To offer a better living environment to the inhabitants, a sensitive and quality conscious developer was ready to shell out some of this project's construction area (on and above the area permitted by the authorities) for providing maximum social amenities. Hence, it was further possible for us to create an ideal vertical neighbourhood.
















