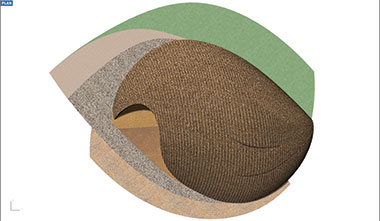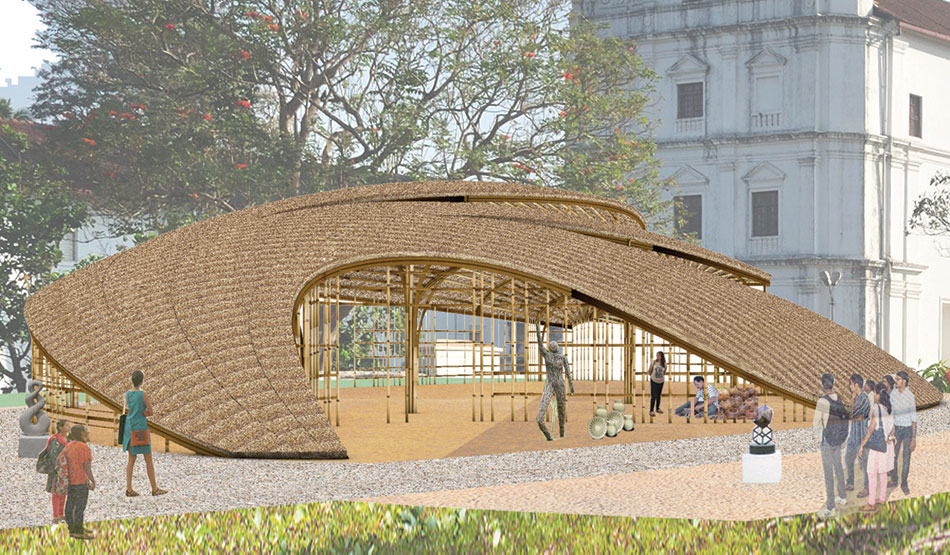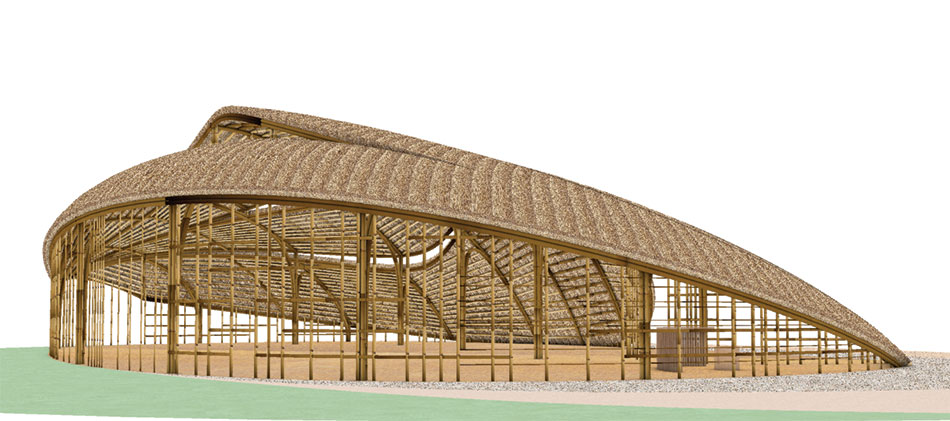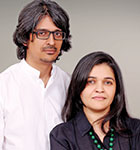
Name of Project: The Crafted Shell
National Competition: 2nd Runner up
Location: Panjim, Goa
Architects: Design Urban Office Architects
Project Team: Dipal Kothari, Atrey Chhaya
The form resonates with the structure of a Seashell, which is intrinsic to the coastal state of Goa. The form is initiated by the Fibonacci spiral, a series of incremental numbers that define the growth of a shell. With the same rational, the scale of the structure can be adapted to various site conditions.
The craft
Crafted at the edge between land and sea it is a part of Goan culture and identity. The sweeping expansive structure creates possibilities for multiple uses. The efficient design of the Shell allows for maximum habitable volume with minimum material resources. The geometry of the seashell is observed, analyzed and manipulated to derive a habitable space.

A series of wind flow analysis was carried out to create optimal flow thereby maximizing cross ventilation and reducing heat pockets within the structure. Slits in the roof bring in diffused natural light and ensure uniform lighting in the interiors. The slits allow for warm air to rise and escape, thereby naturally ventilating the interior spaces. This would ensure a cross ventilation flow in the structure.
Adaptive plan
The form and structure of the design allows for the space to be used for a variety of possible configurations. An office, a reception and the entrance plaza form the only constants around which various functions can be organized. The pavilion extends into the landscape areas around it creating a seamless indoor-outdoor experience along its periphery. Various hard and soft landscapes are designed to create a tactile experience.
Dual response
The elevations of the structure depict the dual response of the design. The Public front forms the identity of the structure inspired by the shell, however, it prevents direct views into the interior space. The Plaza is the only feature scooped into the closed form creating an inviting entrance. The Private space of the school incrementally increases in volume through sweeping curved surfaces that bring in natural light and ventilation and opens into an outdoor space.
Like the form of a shell, the roof is a complex double curved surface. Though the design has been conceived using advanced digital software, the materials used are traditional thatch bales laid over a bamboo mat. Thatch is a locally sourced and extremely versatile material that can be laid in tied bales to achieve highly complex formations. The supporting structure is half cut bamboo rafters that can be bent to match the shell geometry in a array formation to create a supportive mat spanning between the bamboo trusses. This combination is a structurally efficient net zero carbon structure, that naturally breathes allowing for comfortable, habitable spaces within.
Ar. Dipal Kothari, Ar. Atrey Chhaya
The Learning Areas of the School are completely open to a continuous panoramic view that seamlessly connects with its surrounding.

Outer shell
The views of the School emphasize the shell structure and create an intimate shelter for the school within. The property of the Shell Structure is that it is shaped to transmit applied forces by compressive, tensile and shear stresses that act in the plane of the surface. Thereby, it requires minimal thickness for a maximum span. The shell form is achieved by using an innovative stick and mat construction technique.

Structural system
The structure is designed with locally available natural material - bamboo. The materials are selected to ensure that the net carbon footprint of the structure will be zero. The span is divided into 6 equal bays by bamboo trusses. The surfaces in between the trusses are spanned with bamboo mats. Thatch bales cover the rafters and follows the curvature of the shell.
Stick & Mat structure
The structure is constructed with bamboo sticks that can be tied and bent into 6 pre-defined curved trusses. Bamboo mats can be tied and assembled on the ground and hoisted to location and tied with trusses. They would adjust to take the shape of the shell form.










