PS Design re-develops this 40-year old bungalow to create a modern, aesthetically pleasing and comfortable abode
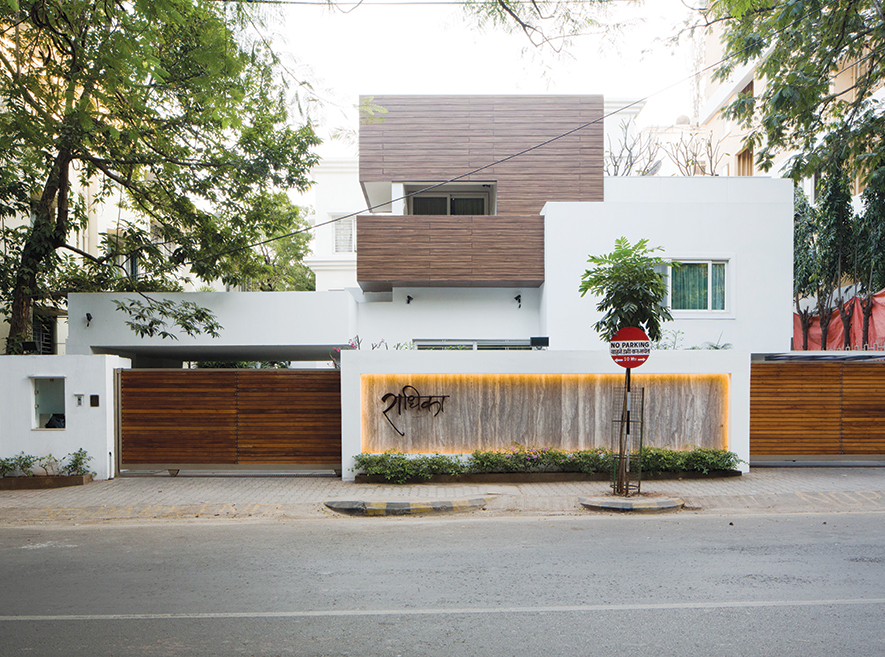
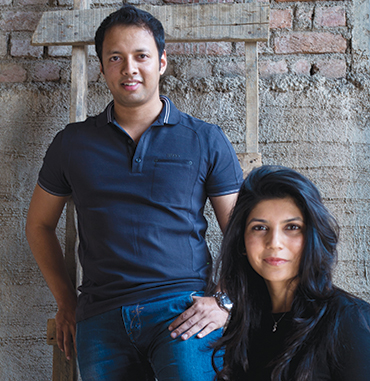
The re-designing of this 40-year old construction with a 5,000 sq.ft. built-up area, was a challenge as the original bungalow had small windows and closed spaces. We broke down 90% of the walls and remodeled the space into a modern open layout.
Architects Priyanka and Piyush Mehra
The exterior of the bungalow is minimalistic with an all-white facade enriched with wooden cladding. Silver-travertine with an aluminum lettering makes up the compound wall.
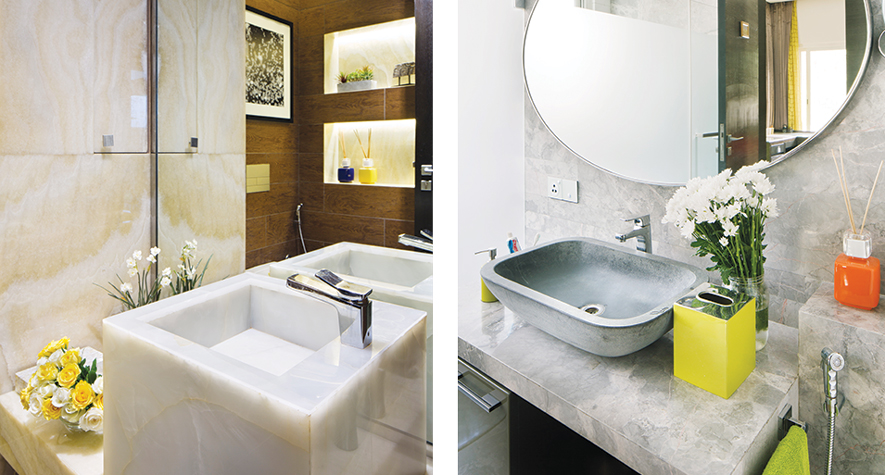
The height restriction of the main door led to making it wider to 6’. It opens into a foyer which has a 10’x8’ window opening out to the front. This space leads into a 14’ high living room, with 12’ windows looking out into a manicured garden. The idea was to let in maximum light and air into the interiors. This tall space continues into the dining room, which is adjacent to the huge kitchen, store and utility area. The colors are primarily white and beige with accents to brighten the space.
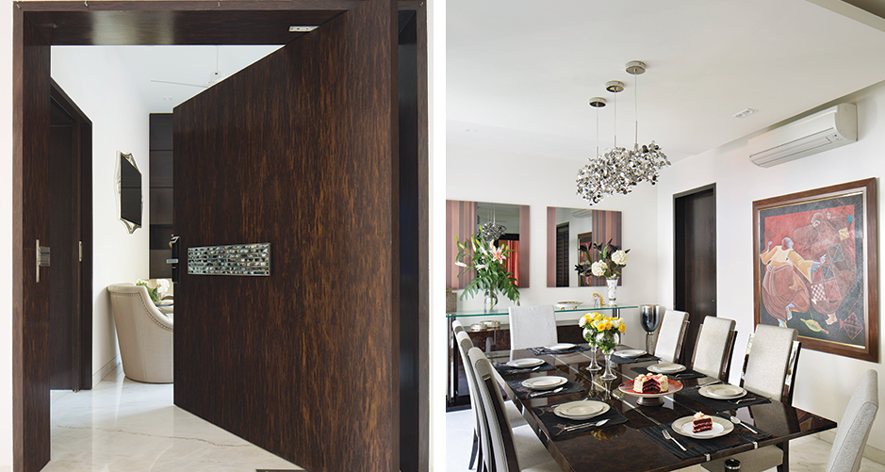
The primary staircase is face-lifted with SS handrails and Italian marble. The master bedroom is converted into a suite by combining two bedrooms and bathrooms. It now has a walk-in closet in addition to a study room and a huge bathroom. All the bathrooms in the house are glamorous and monolithic in terms of materials, and fitted with the latest sanitaryware and bath accessories.
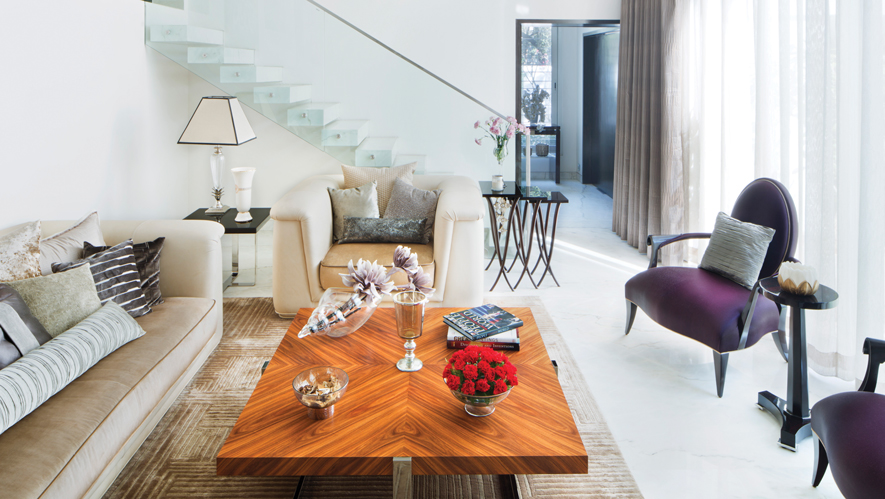
Beige and white colours dominate as they continue in the furniture and walls along with accents.
The round ceilinged den is the coziest end of the home with comfortable seating and a wide screen for a home theater experience and a library. The wide open terrace is a retreat with a wall of sleeper-wood strips that add a little privacy to the well-manicured outdoor environment.









