Principal Designer Abhigyan Neogi and his team at Chromed Design Studio, bring an elevated sense of comfort and design to this refurbished home defined by under-stated luxury
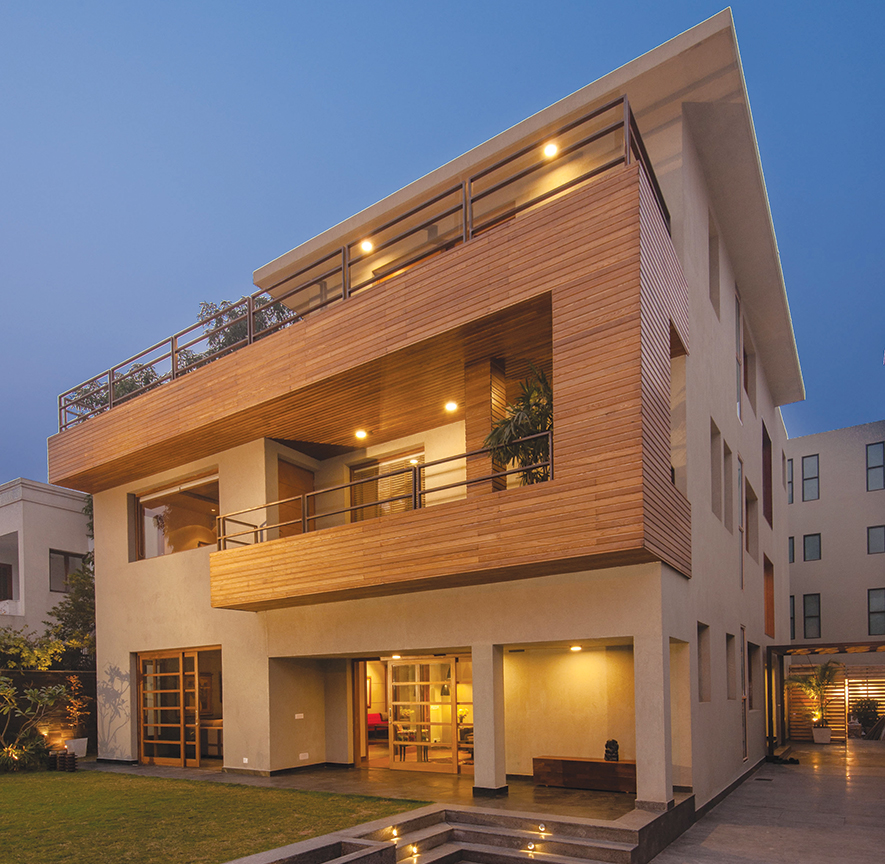

“An attempt to blend the traditional and the modern in a contemporary urban home with an architectural play of natural light and shadow enables a warm, timeless feel of this uber-chic home. Recreating the familiarity was a challenge but it totally feels and looks like an extremely happy home. It is a masterpiece because of its exemplary style and beauty.”
Ar. Abhigyan Neogi
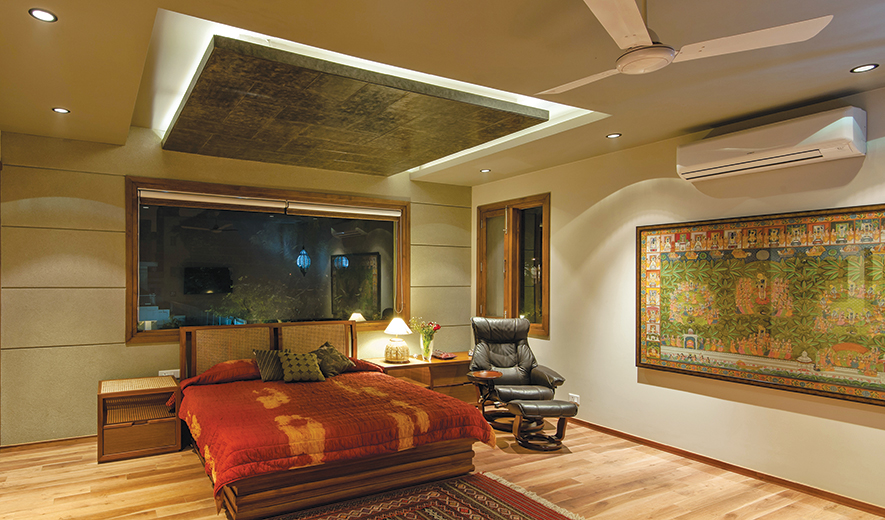
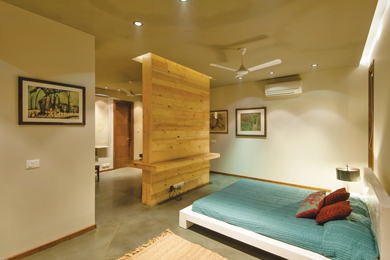
Breaking away from the rigid design style of modernity with its over-the-top opulence, the clients opted for a home that evoked feelings of warmth and understated luxury. The whole built form is inspired by the unconventional artistic taste of the client. Richly detailed, the residence provides a sumptuous visual feast with interest in every corner. The aesthetics are a fusion of multiple design elements while celebrating each object’s individuality. Focused on minute details, the curvature of lights, the cuts and frames of furniture are also of prime importance.
The urban edifice, designed with traditional elements such as a courtyard and contemporary green-efficient design, is articulated around a square/rectangular geometry in plan. But the spatial arrangement within this straightforward framework is a complex interplay of large and deep spaces and connections that stretch across the length of the house in various directions.
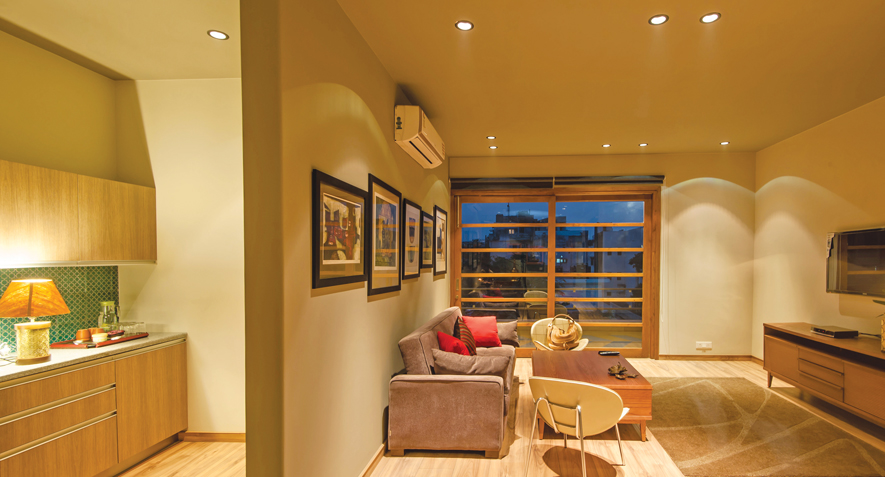
The main objective was to open up the plan of the building so that enough natural light seeped into all parts of the house. Another major structural change was the addition of a lift. Modifications were carried out to achieve the flexibility of an RCC structure in a load bearing one by adding metal girders wherever the walls pulled out.
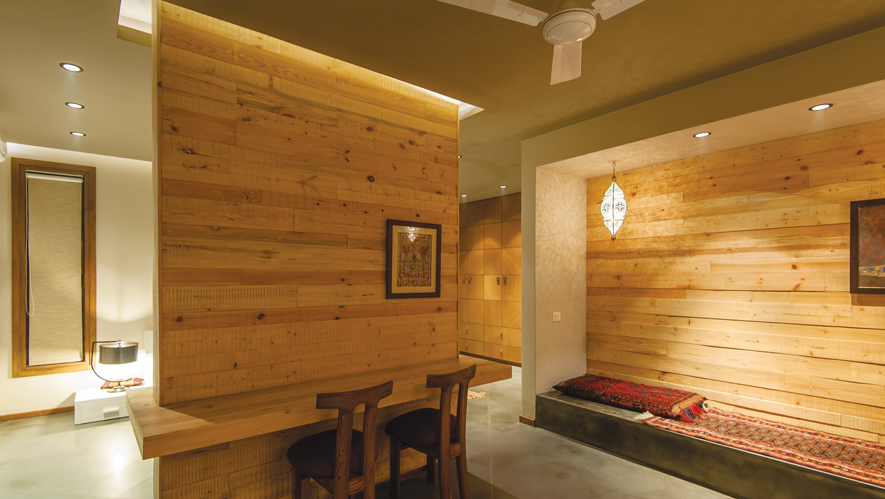
The minimalistic façade of the bungalow with a wooden cube protruding out is camouflaged by tall Asoka trees. The tranquil architecture of the exterior-façade, which has a thermo ash cladding, and the well-defined open garden at the front, juxtaposes with the tussled lawn, with the slate-clad boundary wall on one side and a water body on the other.
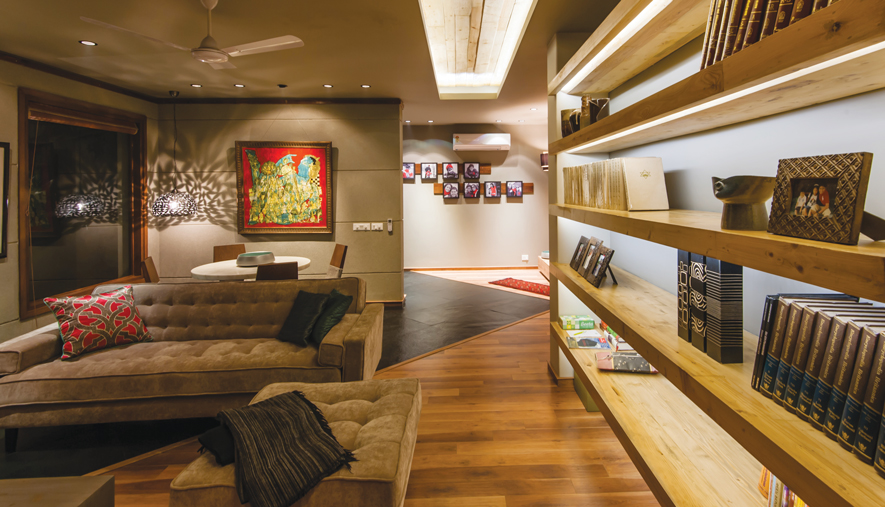
The ground floor typically comprises of the common spaces. As one enters, a door to the left reveals a guest bedroom with attached bath. The entrance lobby leads to the dining room on the right and living area on the left. The latter is interrupted with the view of an elevated platform filled with stones and plants against the backdrop of the slate boundary wall outside. A slatted wood panel covers a portion of the ceiling and blankets a wall opposite the platform. The earthy black cuddapah flooring adds depth to the space while interesting art pieces lend support to the red and grey furniture. The dining space has an interesting look out to the open replicating a glass cube popping out of the built form.
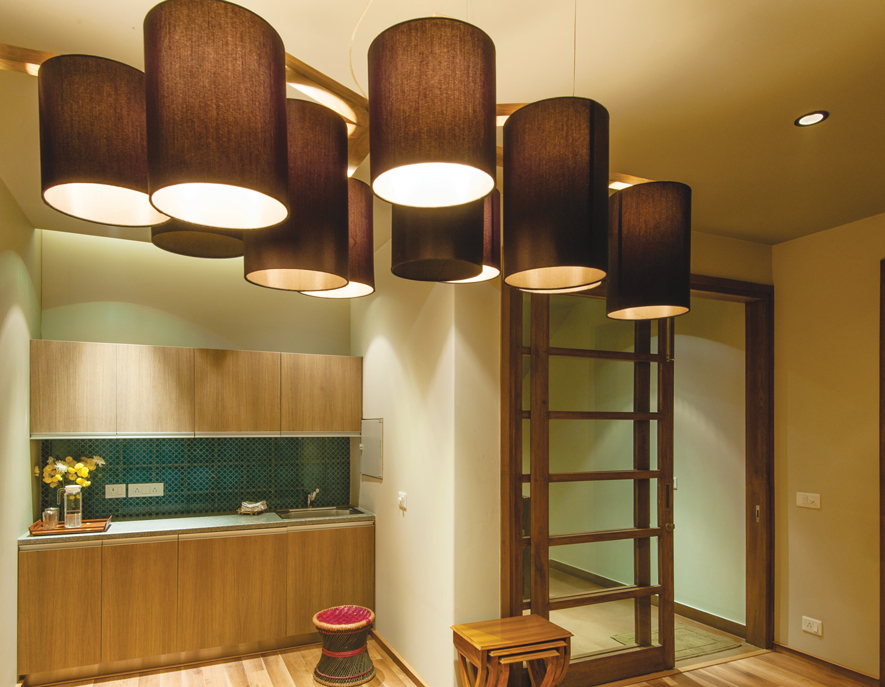
The first floor is accessible through the brown khareda staircase and the lift between the living and dining area. The family lounge with its welcoming plush sofa setting and soft lighting, offers a view of the front deck through huge glass and oak doors. The master bedroom has a cement board slab appearing afloat on the ceiling; it breaks the monotony and creates contrast to the brown and beige interiors. In the second suite, an artistic partition segregates the bedroom from the study-cum lounge. Minute detailing like brass strips on the stone floor enhance the beauty of the space. On the second and last level, an activity room, lounge and terrace help the family unwind. Cool kota and jaisalmer in a chevron pattern and lush trees around add to the serenity of the terrace.









