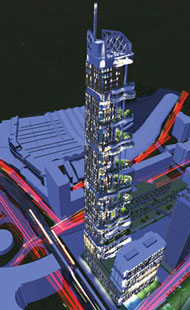
"The Extempore" by the Thames is a 295 metres mixed use tower, a part of the new development of the existing Shell Centre campus on the South Bank, London. With the most vibrant and iconic locations for any new development, the site sits sandwiched between UK's busiest rail station- Waterloo and the London Eye which attracts more visitors than any other destination in London. The historic Hungerford bridge with the giant arches sit on the North side of the site and the beautiful Houses of Parliament along with Big Ben complete the picturesque site from the Southern edge.
The new Masterplan of the Shell Centre encompasses large office trading floors, multi-tenant offices, Research & Development Centre for the Shell and a mix of housing options to cater to the much needed problem of Housing in London.
| Location: | London, United Kingdom |
| Architects: | STHAPATI Associates, Lucknow, India |
| Design Team: | Harsh Varshneya, Khushboo Bansal |
| Total Built up Area: | 125000 sqm. |
| Date of Start of Project: | January 2014 |
| Scheduled Completion: | Planning Consent stage |
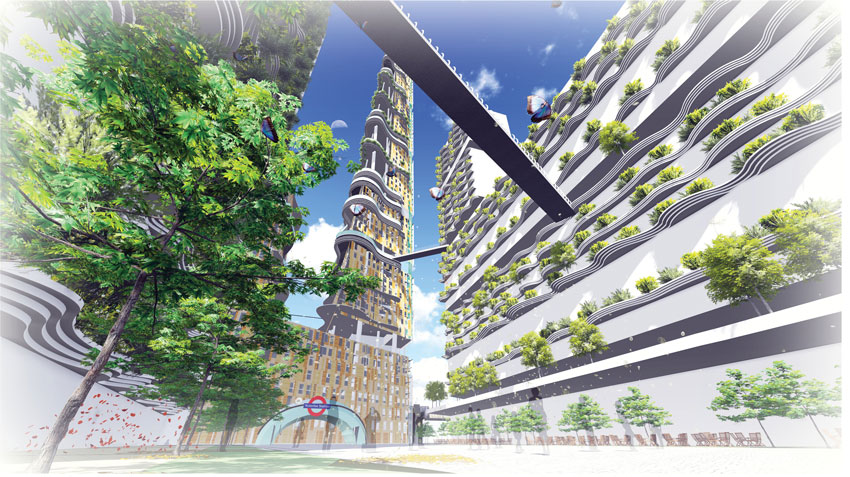
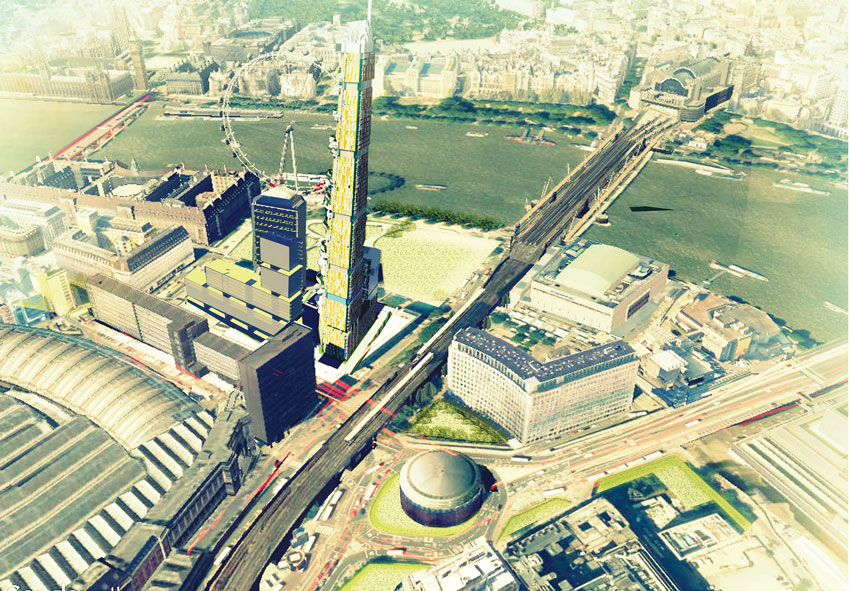
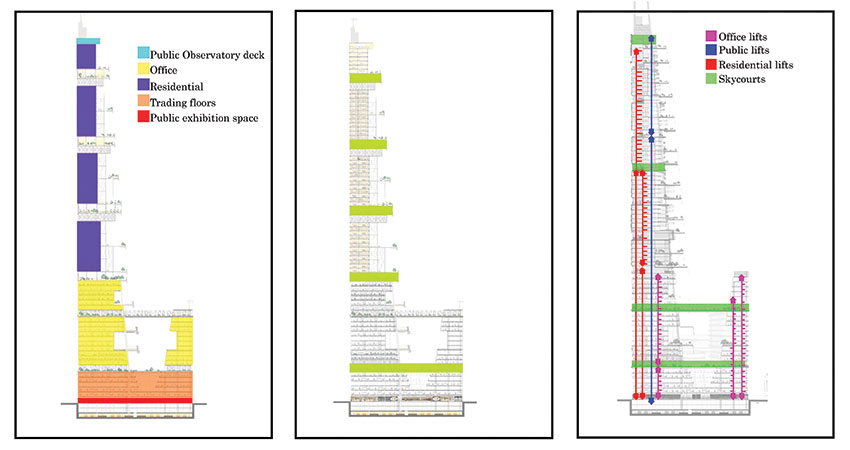
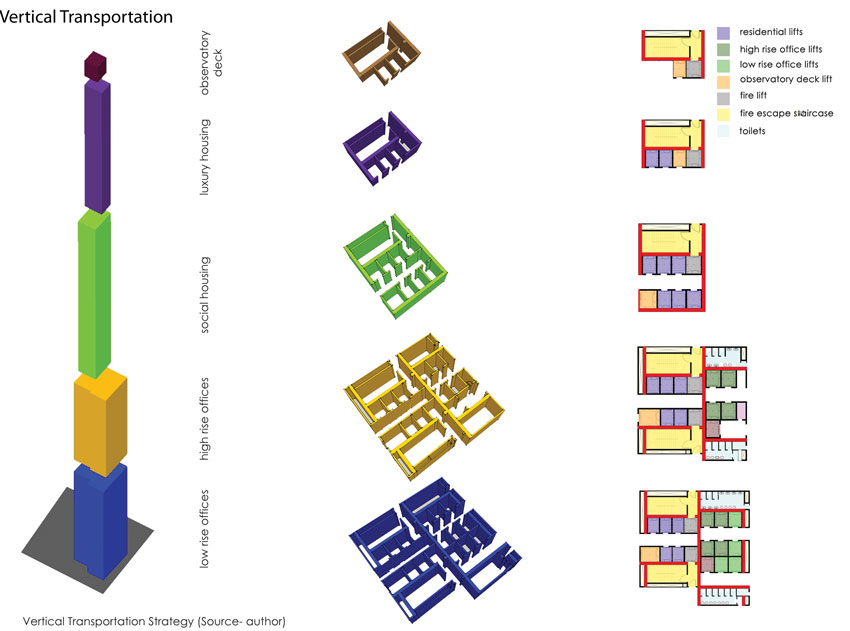
Situated next to the historic County Hall, the new master plan is inspired from the existing built environment as it lends the Courtyard Planning as a tool to complement the existing site conditions. This becomes a major driving force for the new master plan to grow as a new Tall Building Cluster around a central courtyard. Inspired by the Shell Centre building itself, the new development proposes to extend the FORMAL character of the Shell Building in terms of Façade on its outer edges and on the Inner edges, INFORMALITY is taken as an inspiration by introducing green lush courtyard around which a new tall building cluster would be built.
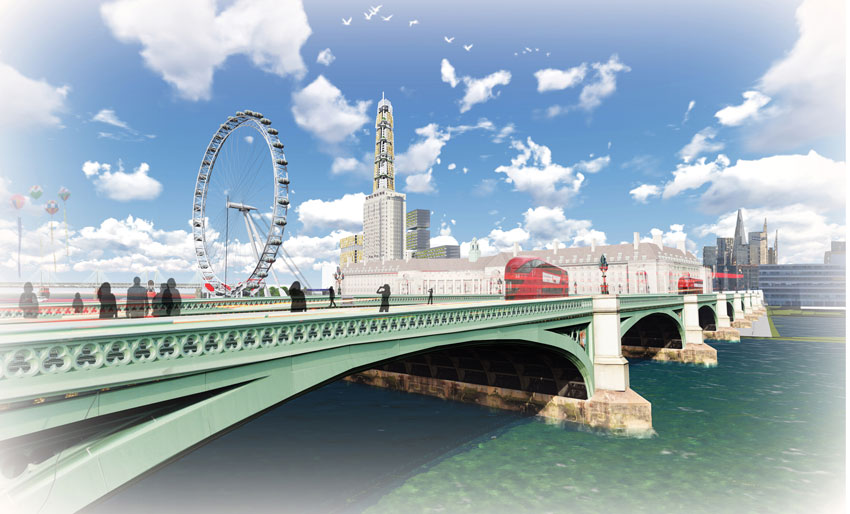

"The Extempore" is the tallest tower of the new masterplan and sits on the northern edge of the site overlooking the much of London city and offering impeccable views across the city of London. Rising 295 metres above the ground level, "The Extempore" houses a variety of functions to make it a new vertical city on the banks of river Thames. The ground floor public realm meets the tower with a double height public exhibition space which also leads to the highly secure entrance lobbies of the offices of SHELL and other corporate giants. The lower floors of the tower consist of large trading floors to meet the trading demands of the SHELL and the block splits into two separate towers from the 9th level which also forms the first skylobby level.
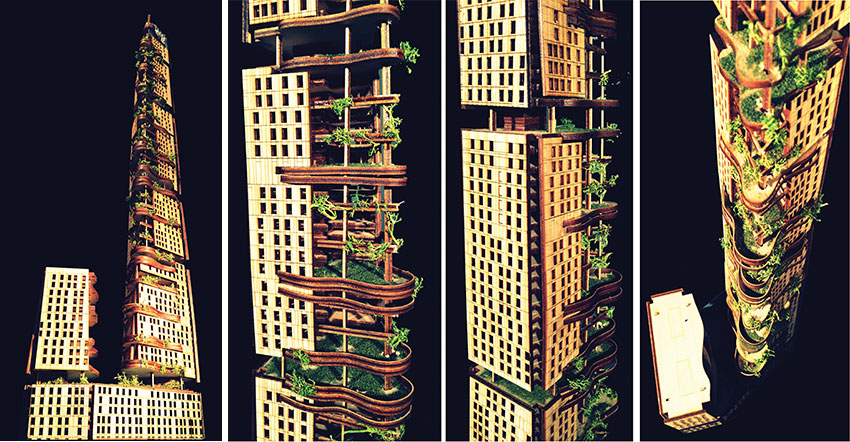
Multi-tenant offices occupy the first 25 levels of the building separated by skycourts and skygardens which are planned throughout the tower at an interval of every 10 floors which also helps in breaking the tower in different villages.
"The Extempore" is designed in such a way to reduce the impact of the actual tower on the city skyline. To cater to this, the building reduces in plan width from the southern and the eastern side and tapers towards the top to meet the sky at the spire level. As the building tops out, the office function gradually changes into Residential function (Social Housing) and luxury duplex apartments on the top floors. The building also houses a PUBLIC OBSERVATORY deck at the 73rd level offering beautiful 360 degree views across the London city.
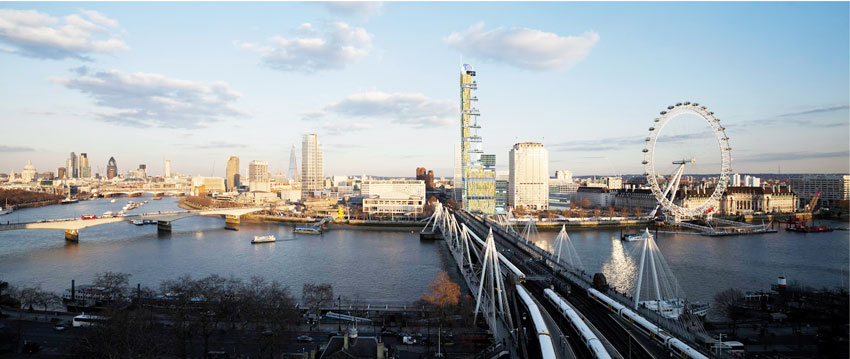
The tower structure is designed to increase the efficiency of the floor plate. Central Core houses all the Vertical Transportation and coupled along with perimeter Mega Columns, add stiffness to the building. The core itself reduces in size as the building rises in height. Outrigger trusses are used at three levels throughout the tower to add lateral stability to the building.
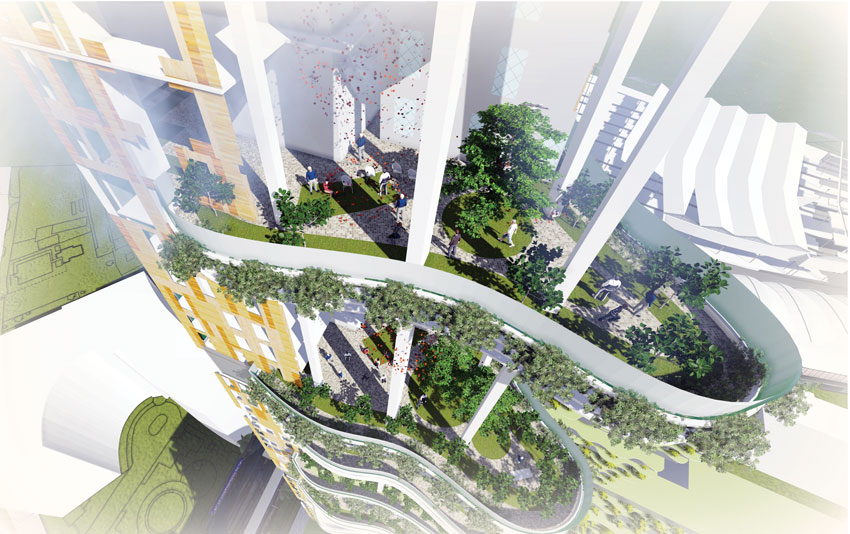
The tower is designed as a self-sustained vertical city. A number of energy harvesting are strategies are incorporated in the tower such as use of PV panels on the southern façade near the skygardens, use of Phase Change Materials to incorporate heat storage, Wind Stalks and Anaerobic Digestors in the basement levels to convert waste into usable energy.

The project has received CANARY Wharf Best Tall Building Design Award – 2014. According to John Prevc, MAKE Architects, London (Excerpts from the jury), "The beauty about the winning master plan is the simplicity and comfort with which the magnanimous scheme fits into the iconic site of London. The new courtyard will be the place to be for the people of London, an additional asset to the great public realm of the South Bank Area of London. The Tower is a perfect blend of social and environmental sustainability which matches the ethos of the world's most popular city, London!"









