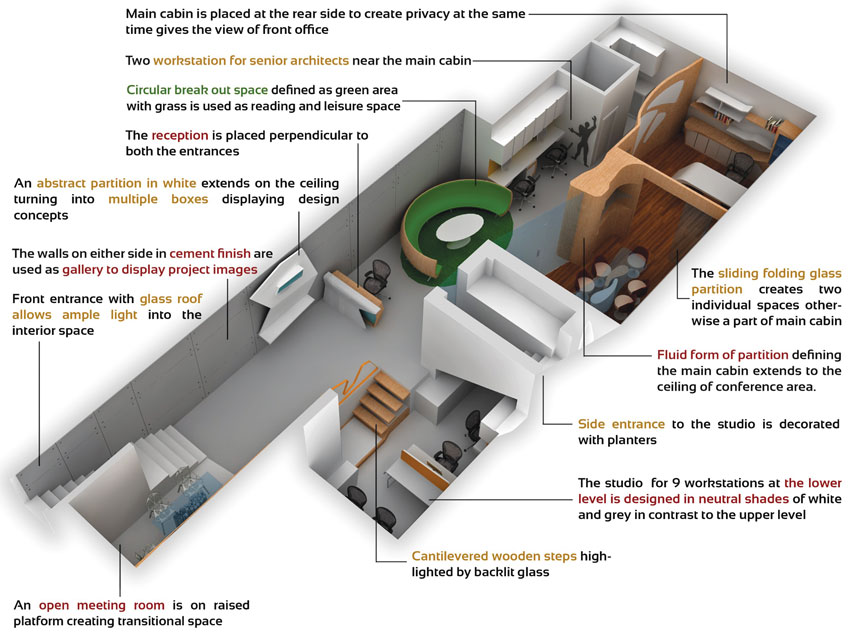
"Happiness at Workplace is vital to be more Productive and Creative"- Ar. Kapil Aggarwal
An office of 'Spaces Architects@ka' has been conceptualized with an idea to create a culture, a creative environment, where people can work, talk and play. The intention was to create a space which encourages happiness in working.
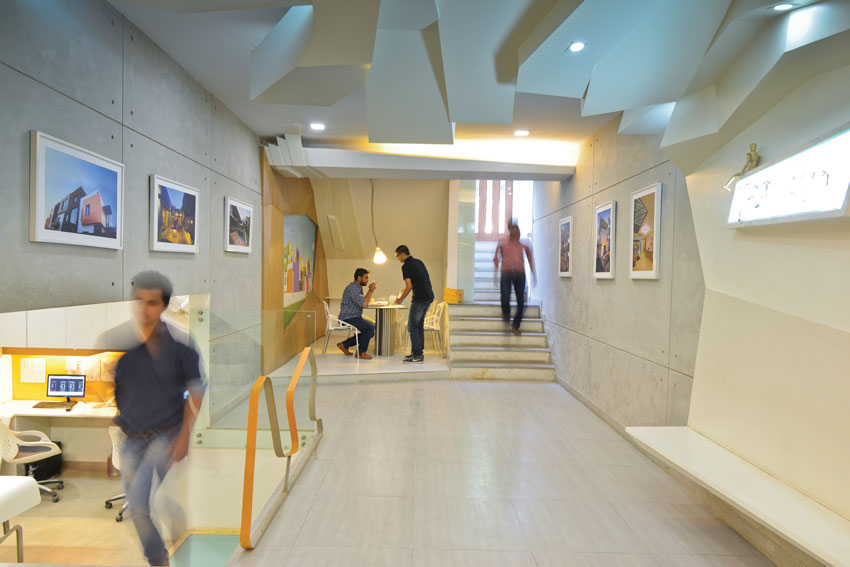
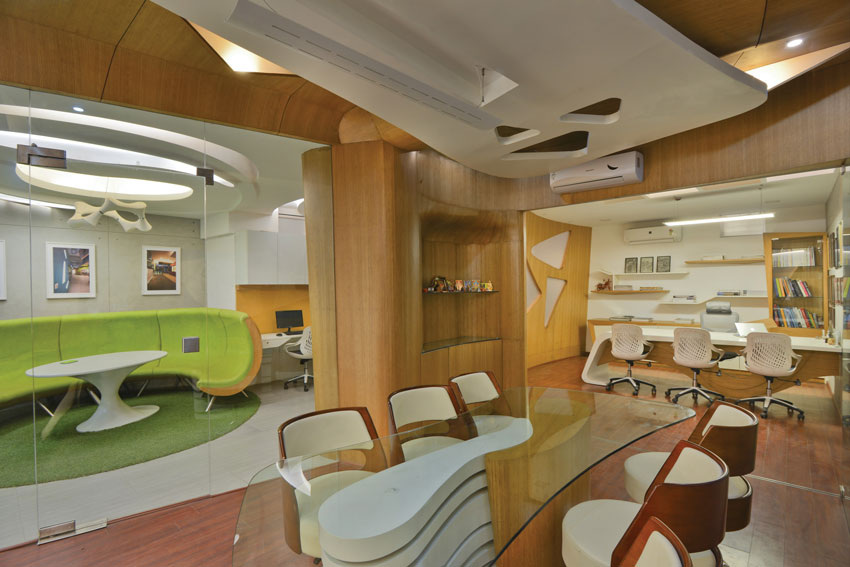
Located on an area of 1500 sqft. (150 SQM) in basement, the studio has been conceptualized as an open office space on two levels where the lower level to be used as workstation. The zoning of spaces is justified keeping the main cabin with attached conference at the rear to maintain privacy as well as visually connecting it to front office. As the front office space is narrow with regards to rear part, the front space is used as a gallery with walls in cement finishes highlighting the project display.
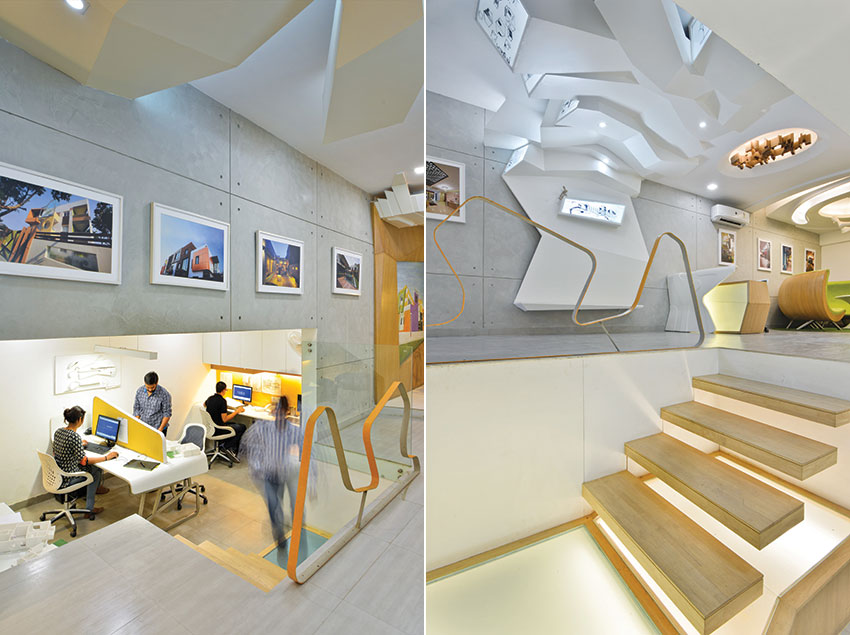
Oneness with surroundings
The project is the journey and retrospect of Principal architect, Mr. Kapil Aggarwal's thought process over the years. He thinks that the environment is very important for a person to feel oneness to his/her surroundings and feel motivated. It holds true for any creative being for example a writer, a painter or a dancer, who needs an environment which may be natural or a manmade setting for his/her creative process.3 Major 'P' Concepts
Defining the creative idea behind the structural Design of this studio, Mr. Kapil cites, "The whole thought process of designing this studio was based on 3 major criteria. The first was Personal. When I talk of personal, the process of creating the office space has been my journey through different experiences and practice over the years. The second was intended for the People who visit the office without any predefined notion, to feel the space and to experience the firm's ideology. The third and the most important factor were the People working in the space. A lot of emphasis was given to what they require and the result which came out was a place where they can feel good and comfortable to work in."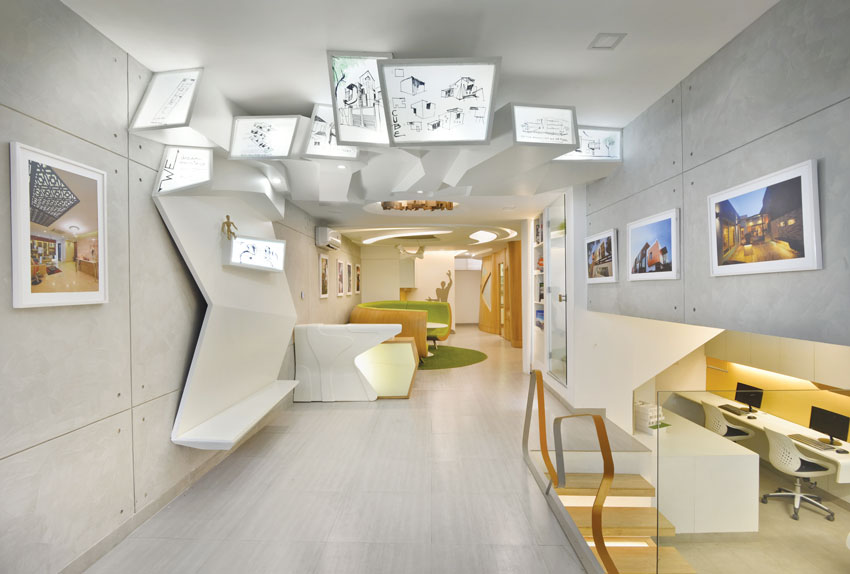
Openness & Greenness
The space is perceived as open office with physical space division created not through walls but through transition in levels, ceiling and flooring. The space constraint with a narrow rectangular area of 12'-0" x 58'-0" in the front and widening at the rear with a further split level of 350 sq.ft, 3'-0" below. The narrow front space is used as project gallery space utilizing both the walls. The front area is used as informal conference. The existing steps to lower floor are replaced by steps from the front utilizing the front space. The lower level is used as studio. The reception visually divides the office into two parts with rear being used as breakout spaces and workstations for senior architects and the services are kept at the rear end.| At a Glance | |
| Architects: | Spaces Architects@ka |
| Location: | New Delhi, India |
| Architect in Charge: | Kapil Aggarwal |
| Design Team: | Kapil Aggarwal, Pawan Sharma, Karan Arora, and Chander Mohan Kaushik |
| Carpentry Contractor: | Manoj Carpenters |
| Area: | 150.0 sqm |
| Project Year: | 2013 |
| Photographs: | Bharat Aggarwal |
Mr. Kapil informs, "When we were developing the concept, we thought we should have a green space inside due to lack of connectivity with outdoor space to facilitate interaction. So, we came up with the idea of having a sitting area in an elliptical form oriented in such a way that it forms a semi-private space. This space is effectively used as a breakout area where a person can start a conversation, have a cup of tea and read books or play music. It also allows movement for people sitting on their workstations to loosen up and discuss ideas freely."
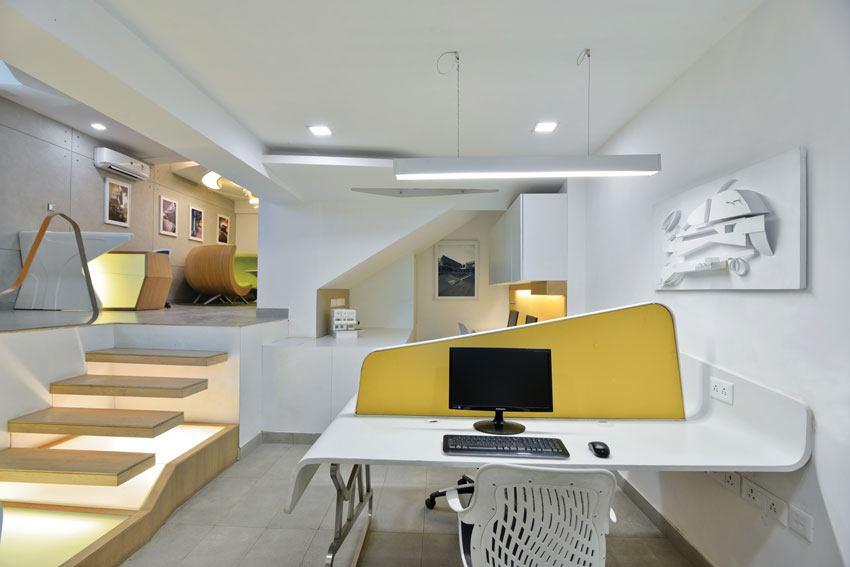
Reflects Firm's Ideology
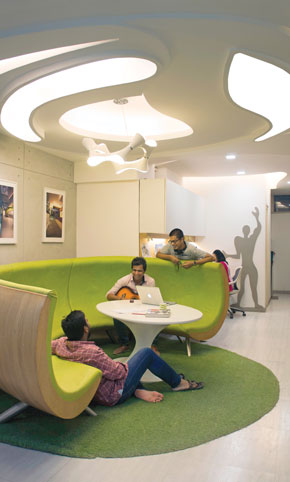
Also with a gallery like area in the front, we are able to showcase a few recent projects which again give them an understanding of the kind of work that we do and range in. With proper time given in developing the zoning and showing subtly the transition of space, a person entering the office is able to understand the spaces in one go and is able to easily move through it.
Engulfed in grey textured walls, yellow tag boards, white oak wood finishes, changing ceiling forms, and fluid furniture, the young architects are discovering that they can have "fun" while they are pursuing their passion to reinvent architecture.









