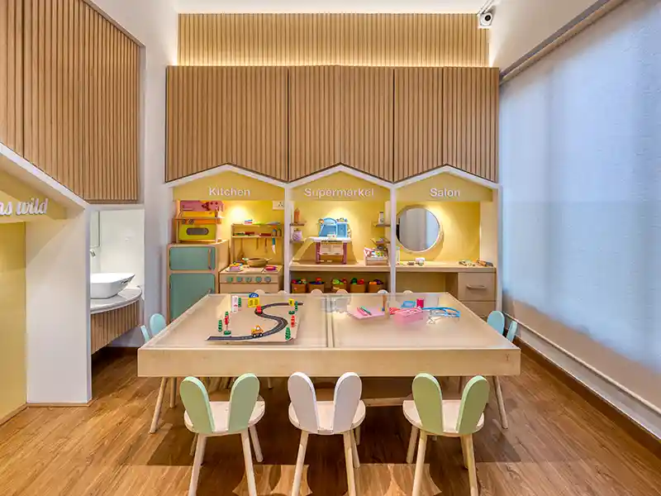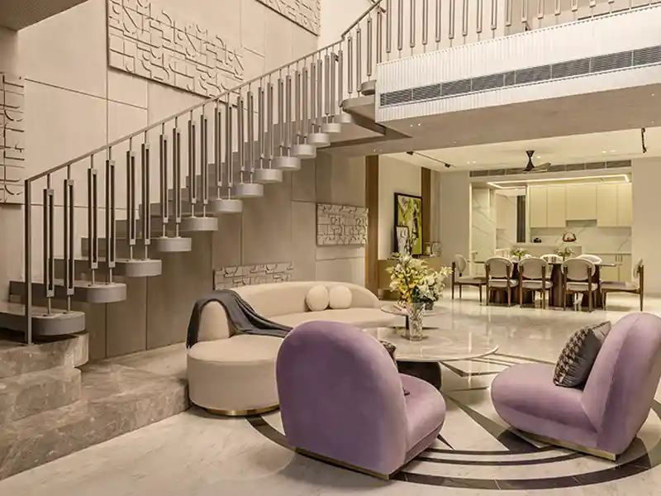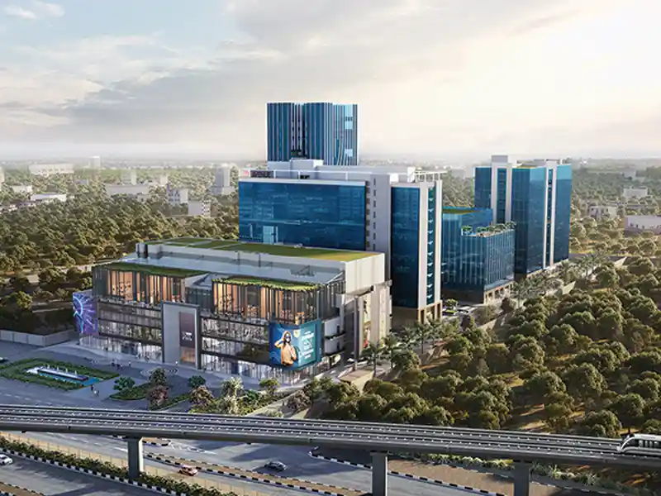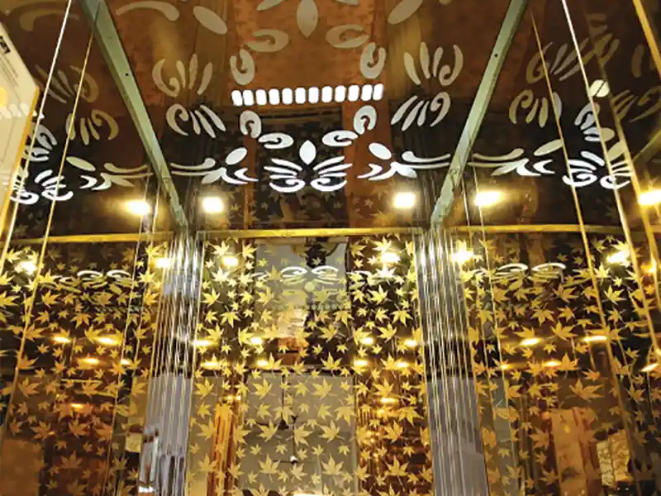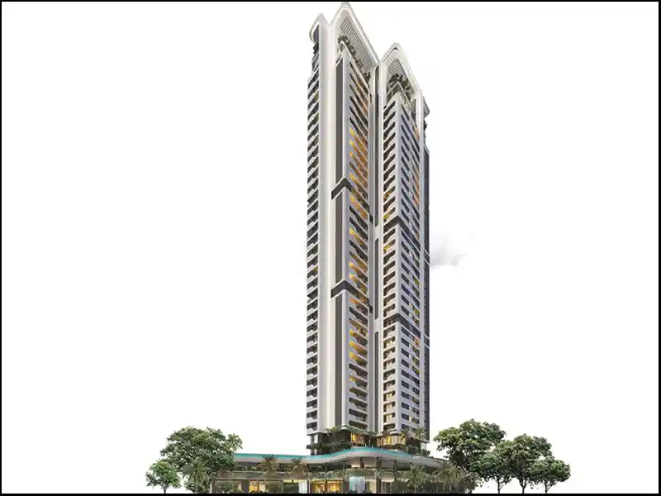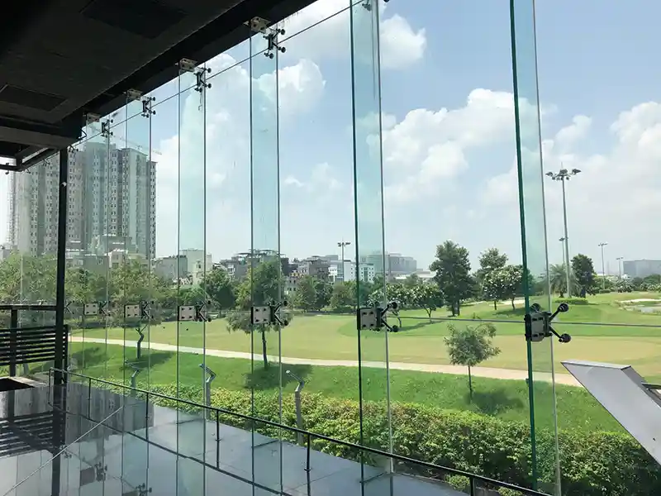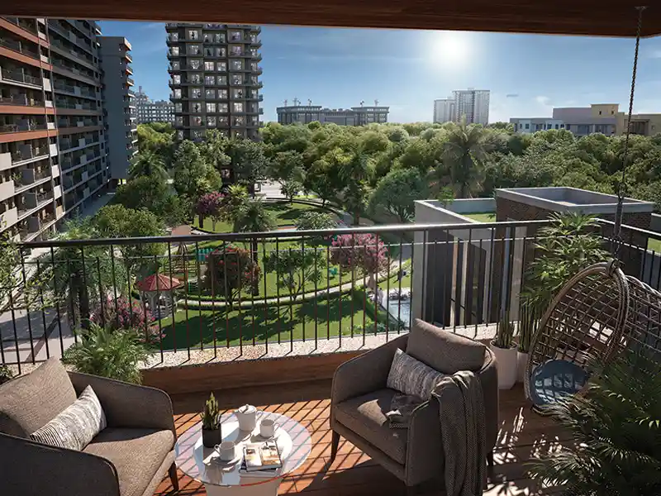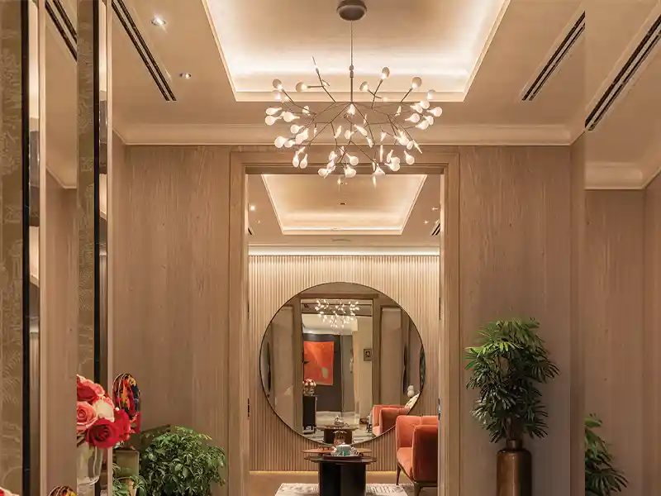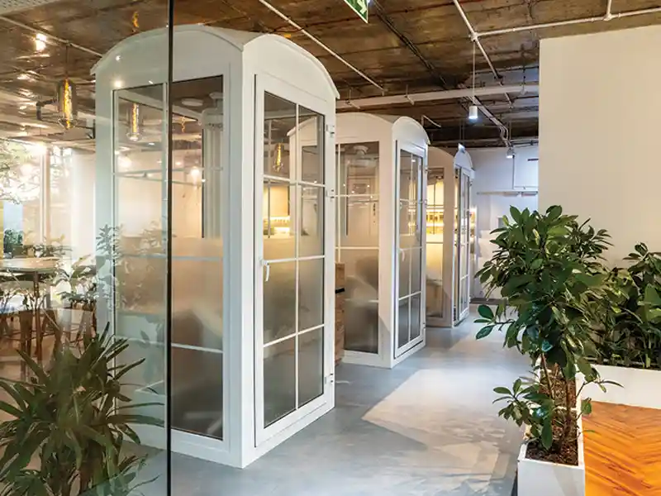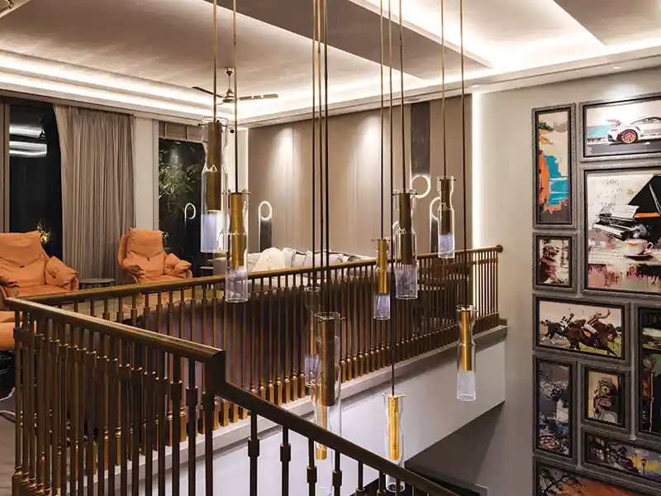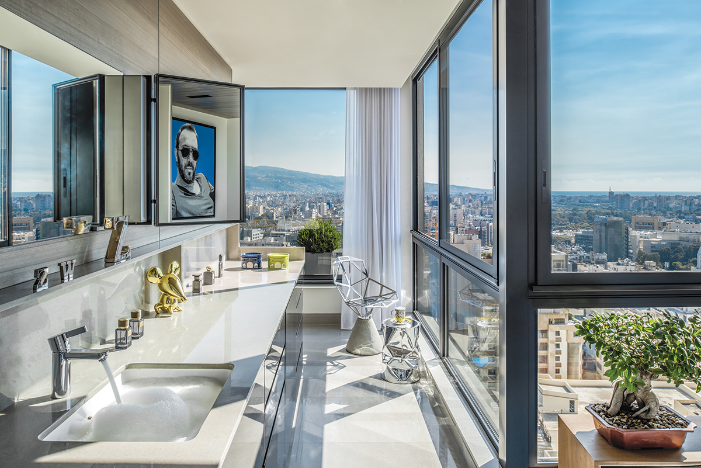
Mallorca is a 200m² multi-level bachelor penthouse apartment located in one of Beirut’s most vibrant districts, Ashrafieh, which epitomizes the resurgent vibe of a city, home to world-renowned fashion designers, art galleries, performing arts venues, bistros and cafés.
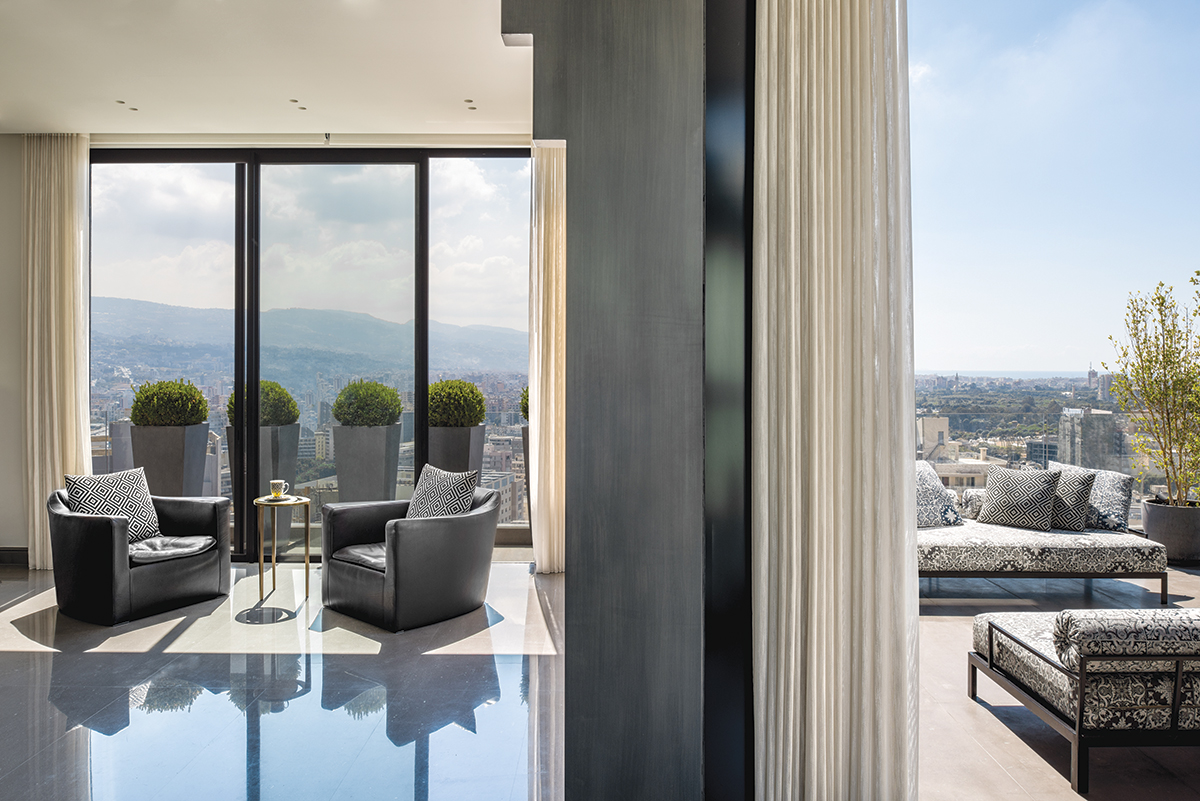 Photo credit: Alex Jeffries, Source: V2COM
Photo credit: Alex Jeffries, Source: V2COMIn the penthouse, Askdeco has created an open, light-filled space with architectural alterations to expand the size of its windows. By adding floor-to-ceiling windows, there is more light and 360° views of the street below, while creative acoustics and lighting deliver a Zen-like ambiance as do the neutral colors seen in the Mediterranean grey-white marble walls and mute grey wood. A masculine scheme is seen in an abundance of metal finishes.
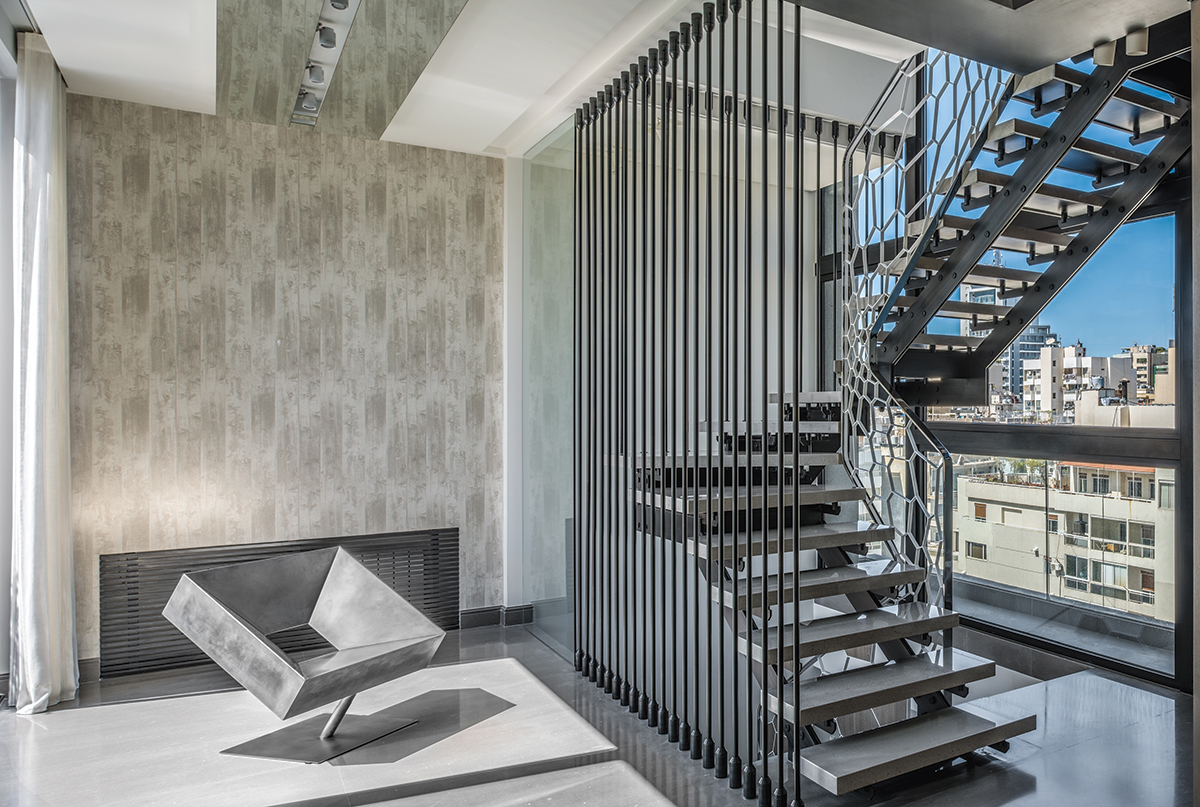
Says Nisrine Nasr, co-founder and interior designer at Askdeco, "For this project, we converted a small studio into a three-level penthouse, providing a very modern and efficient living space overlooking a historic district."
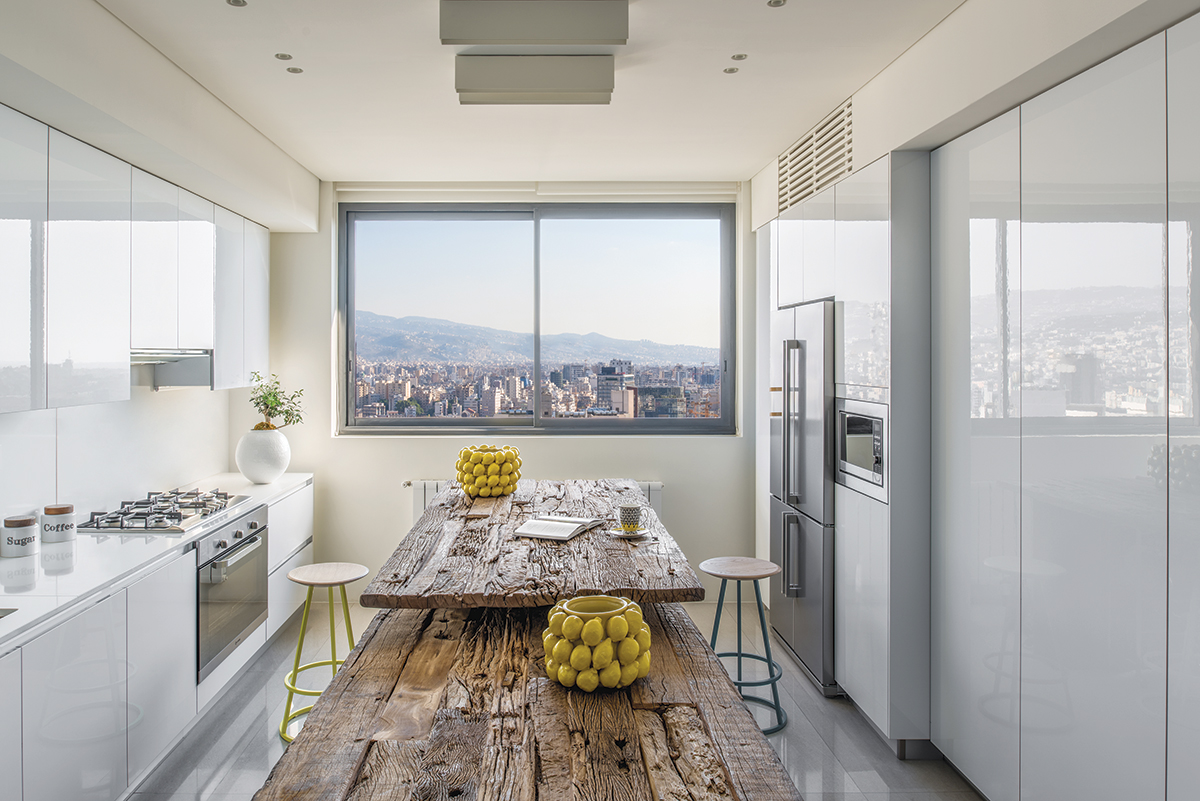
At the core of Mallorca’s design is the intricacy of its winding staircase, a transitional space connecting all three levels of the penthouse. Its sculpted design and mutating mesh mirror handrail finish add artistic purpose to its functionality, creating a multi-dimensional center-piece that blends outward with the spaces. Set between two fully glazed partitions, the staircase provides a sky-high illusion that further enhances the openness of the space.

