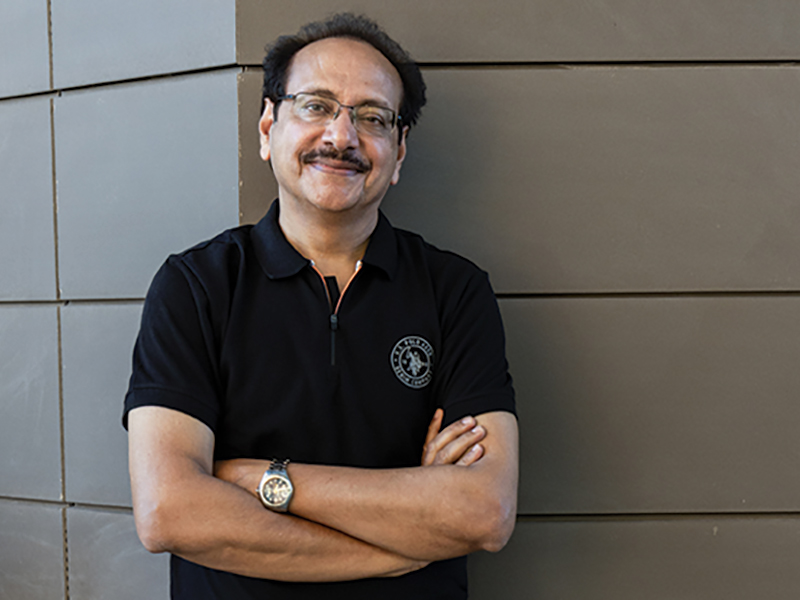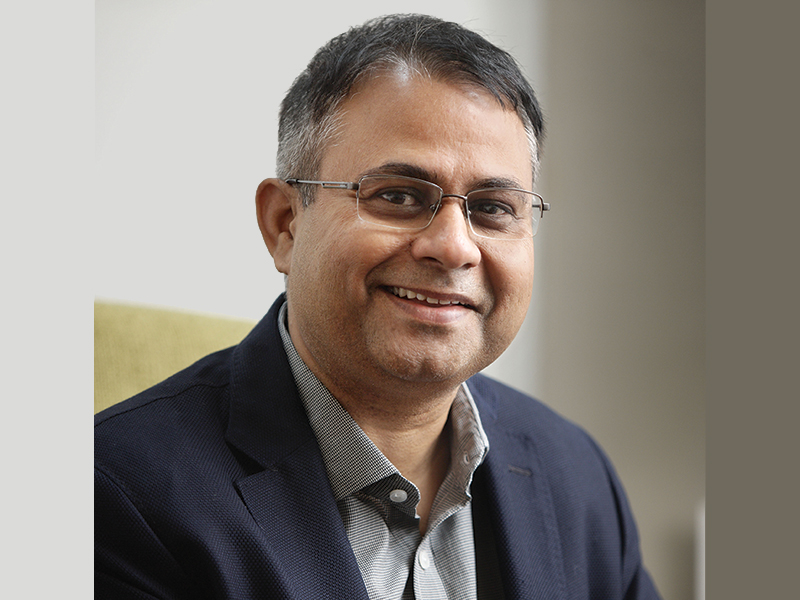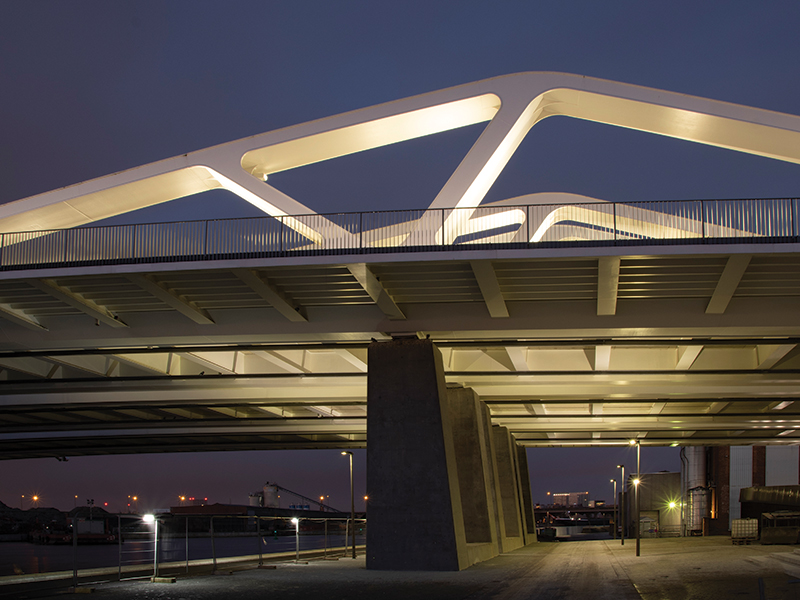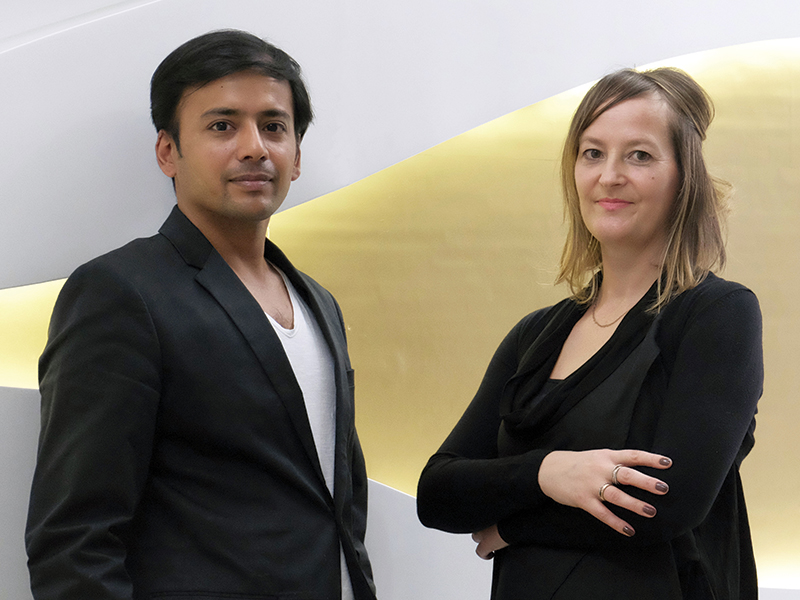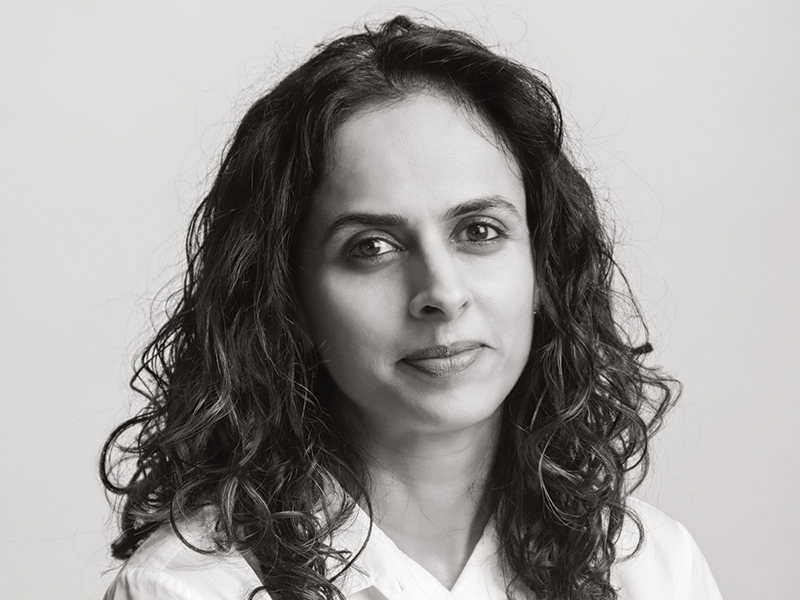

| Jasper Suasso de Lima de Prado | Resume Jorrit Houwert |
| • 1975 Born in Laren, The Netherlands | • 1974 Born in Dornach, Swiss |
| • 1998 exchange student at Ecole D' A Architecture de Montpellier, France | • 1997 Worked at Architects PT Gunawan Cipta Arsindo, Jakarta, Indonesia |
| • 1998-1999 Worked at Marc Prosman Architects, Amsterdam | • 1999 Worked at Neutelings Riedijk Architects, Rotterdam |
| • 2001 Graduated from Delft University of Technology | • 2001 Graduated from Delft University of Technology |
| • 2001-2005 Worked at Marc Prosman Architects, Amsterdam | • 2002-2005 Worked at Marc Prosman Architects, Amsterdam |
| • 2005 Co founder of +31ARCHITECTS | • 2005 Co founder of +31ARCHITECTS |
| • 2010 Part-time teacher at Academy of Architecture, Amsterdam |
Undertaking a variety of work of a variety of scales and values +31ARCHITECTS doesn't see it merely as their task to deepen and translate the space allocation program into a design but give the client an insight into the possible potentials which lie in the assignment. The dialogue between client and architect is essential with each type of assignment.
According to ir. Jasper Suasso de Lima de Prado, our architectural firm strives in her way of working to a fully accompany of the assignment from design to delivery. +31ARCHITECTS stands for a clear design where the form has been worked out into every detail. Our work shows a variety of assignments with key words as: openness, clarity, order, material use and details. Just like the relation between interior and exterior these terms are inextricable connected to each other.

Talking about their approach towards water-house projects ir. Jorrit Houwert said, living on the water becomes more popular in the Netherlands. It is not only becoming popular because people are attracted by the sphere but also because of the new approach of the government and urban planners to coop with the new submerged water problems.
Expatiating on the subject he said, as most part of the Netherlands lies beneath the sea level, so to protect the land against flooding, dikes and dunes have been built. Currently, new problems are rising due to the climate change; the big rivers that enter Holland bring more water each year and the rainfall is increasing. Because the sea level is higher at most places the water has no way to go other than flooding the land.
Further he said, one of the solutions for the flooded land is not to build dikes to protect it but regulate it and make big water basins out of it. At one hand you can create nice urban developments on the water and at the same time you create buffer for rainy times. The only restriction for the urban developments is that it has to float otherwise the basins can't have a buffer function.

Sharing their experience about the floating projects ir. Jasper Suasso said, gene rally there are two basic principles for making floating constructions. The first is the pontoon principle; you make a solid platform that is lighter than the water. The second principle is based on the ship; it is a hollow concrete box which is open on the top. Due to all the air which is in the open box it gets the ability to flow. Elaborating he said, the pontoon principle has the benefit that you can use it in shallow water, compared to the hollow concrete box, it has less stability and should be very light. The concrete box has the benefit that you can use the space within as a part of your building.
Both floating constructions are connected with a flexible connection to the quay, so the construction can rise with the water when the tide changes. When needed the floating system can be moved elsewhere at short notice without leaving any scar to the environment. Instead a new house can be placed in to the old situation which makes it the most sustainable and durable way to build. Adding he said, the floating houses built by +31architects are based on the hollow concrete box.
