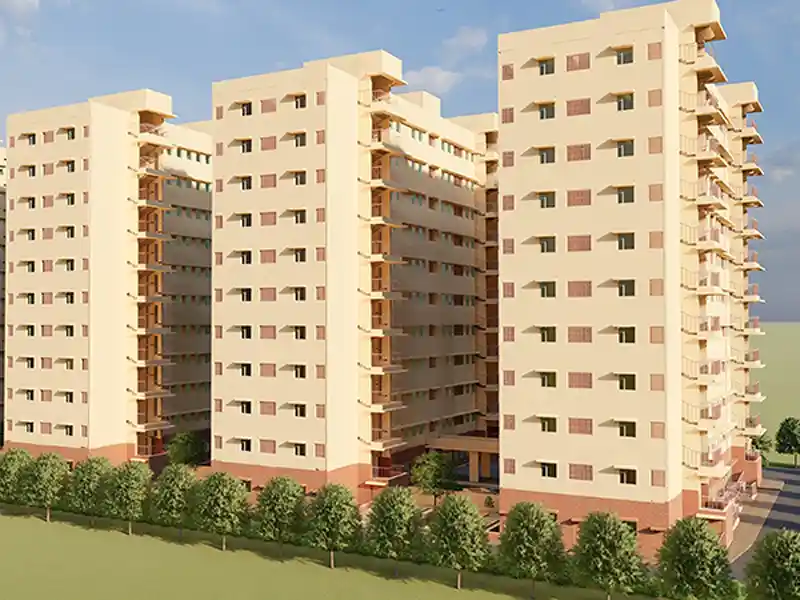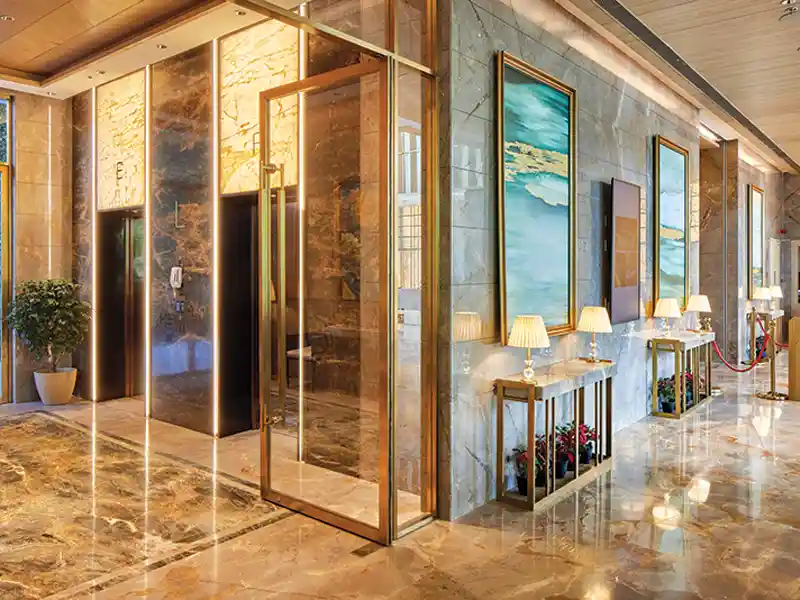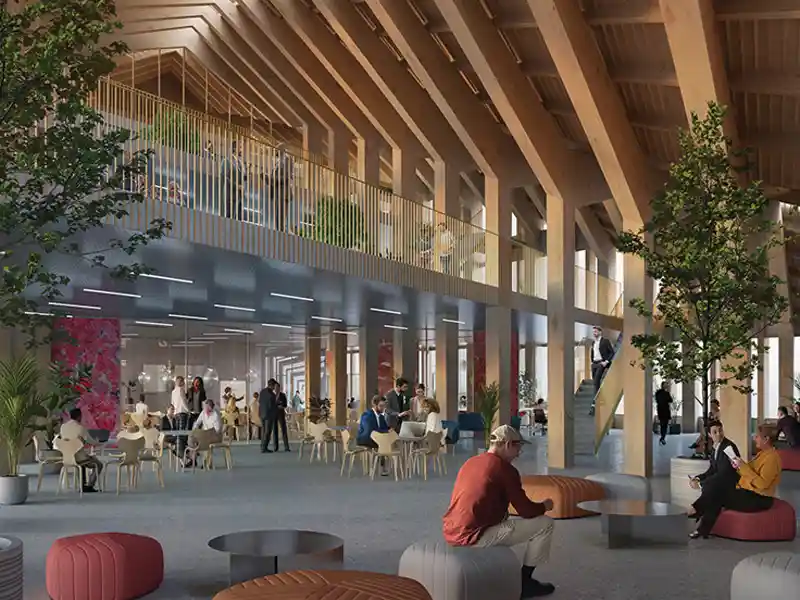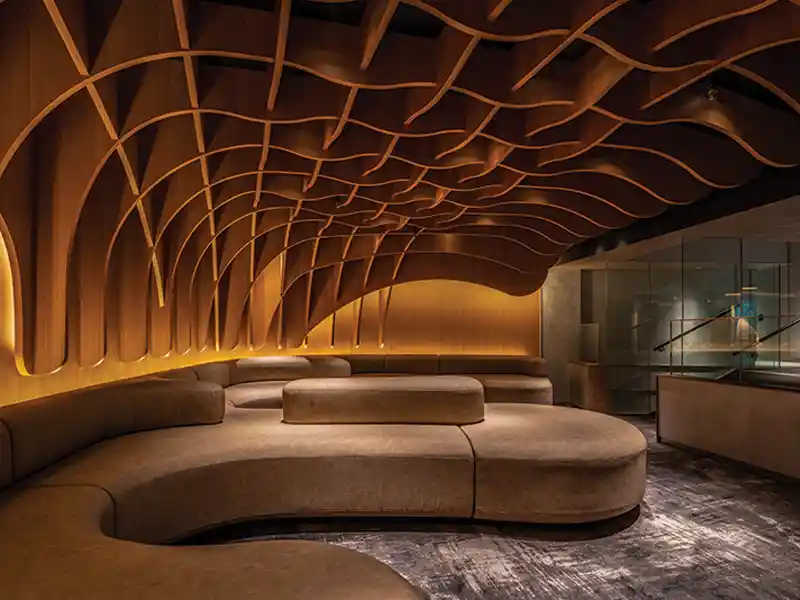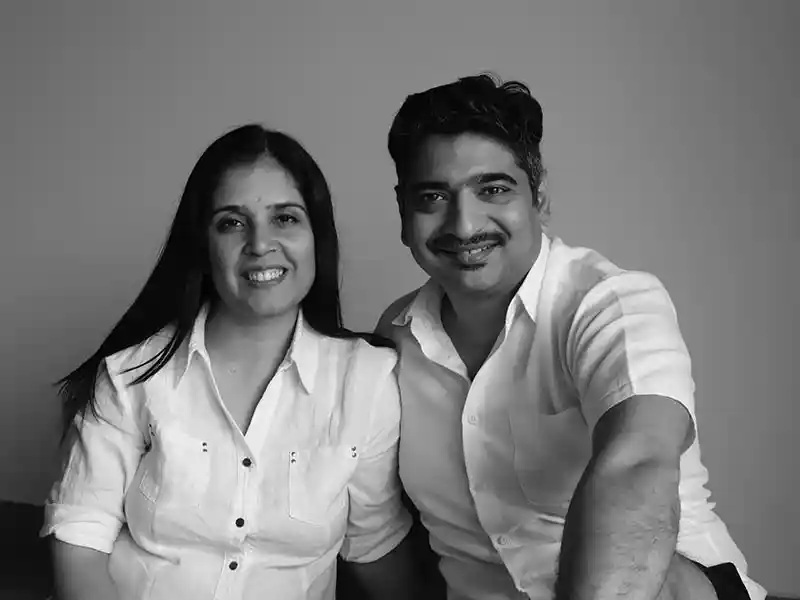
Basically, every office space has 3 main components: the first is congregational space where people gather, meet, and hang out. This space defines the ethos of a workspace. The second one is the workstation where people work and spend most of their time. This space needs to be designed to enhance and boost employee efficiency. The third is the service zone for storage, utilities etc; this area needs to be well organized and adjoined with the other two zones.
To create a programmatic division of these 3 zones of a workplace is the top priority of a designer. Other key design elements being the ideology or ethos of shared areas, for example, whether playful, formal, segregated, or communal; material and color palette; and tech integration, both at the workstations and the community zones.
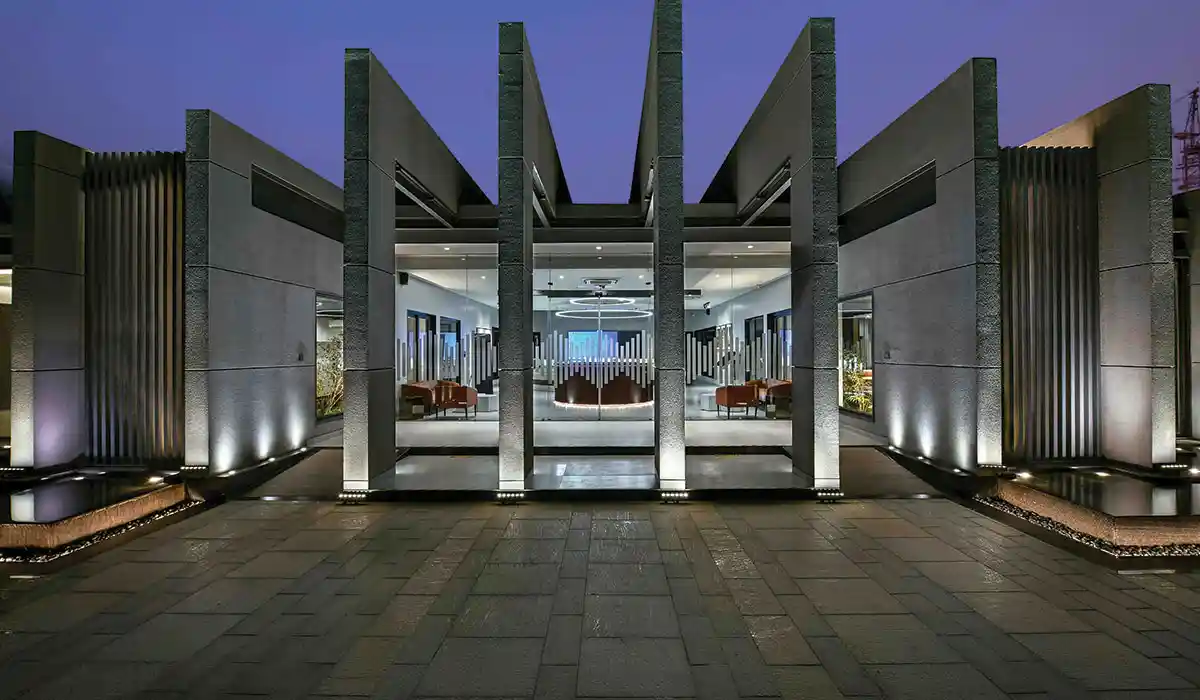
Spatial design elements
Spatial design creates the host life in a building. An open plan enables inclusivity and collaboration while fostering interactions. Creating zones for discussion, informal interaction, space to showcase one’s work and legacy are ways in which design defines the work environment.
Material usage (glass, wood, fabric etc), colors and lighting design (task light, ambient lighting, spotlights) play a key role in promoting productivity and creativity. Such spatial design elements influence the experience that occupants will have in a space, while rendering mood and vibe to the office.
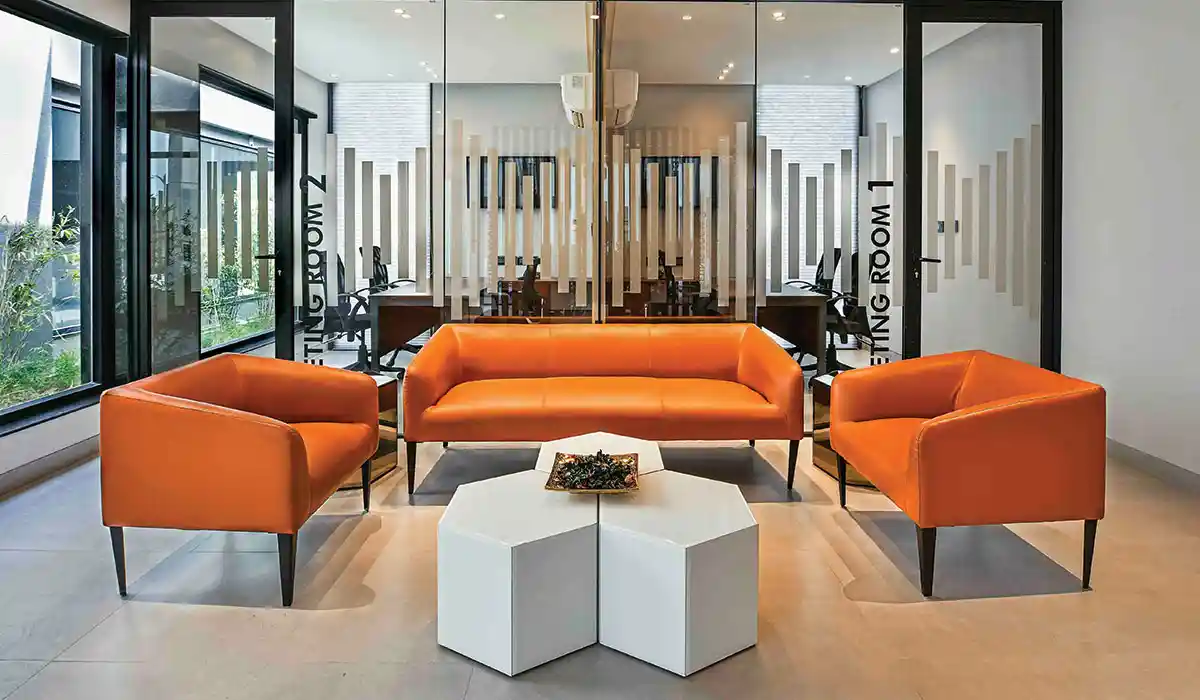
Tech integration
Nowadays, the workplace is more transitory than stationery. Any space when empowered with a charging point is demeaned fit to be a workstation. Therefore, a cloud-enabled file storage system, powerful Wi-Fi along with well distributed power points enable a technologically integrated workplace.
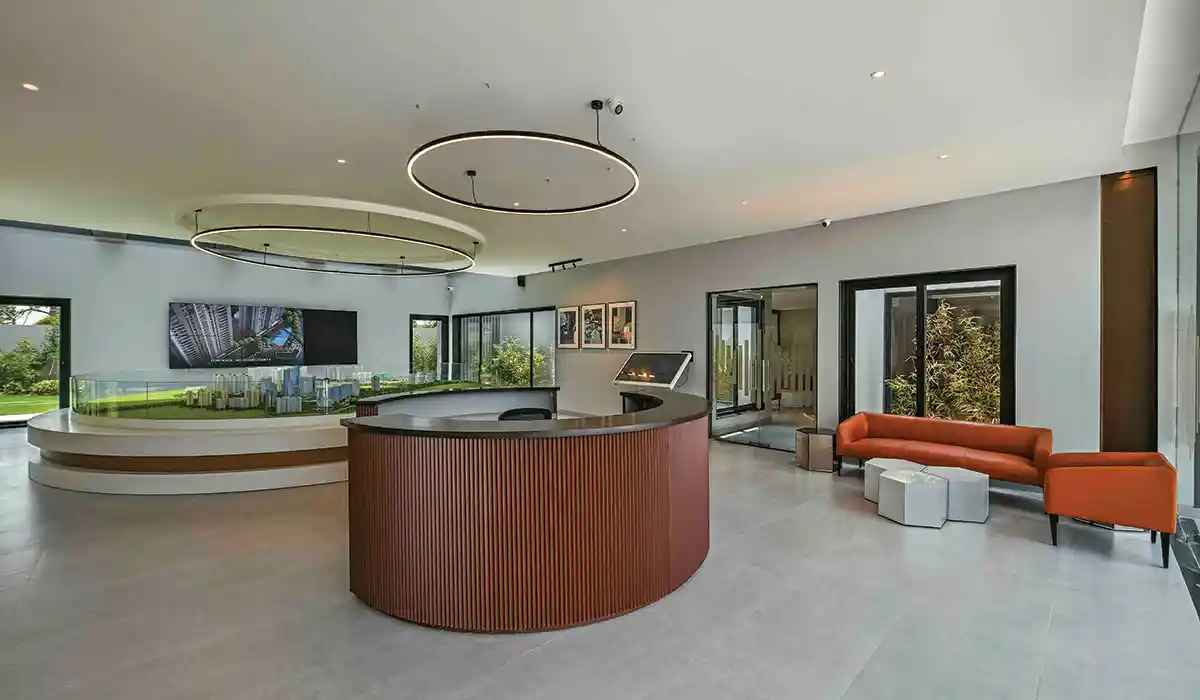
Reflecting brand legacy
The company’s interiors should reflect its beliefs. It should showcase its legacy and help every individual to delve into the history and stories of the company. It’s origin, the founder’s journey, milestones achieved etc, should, in some form, find a place in the overall design. This helps employees and visitors to understand the backbone of the institution, foster a personal attachment, and go beyond a transactional relationship with their workplace.

