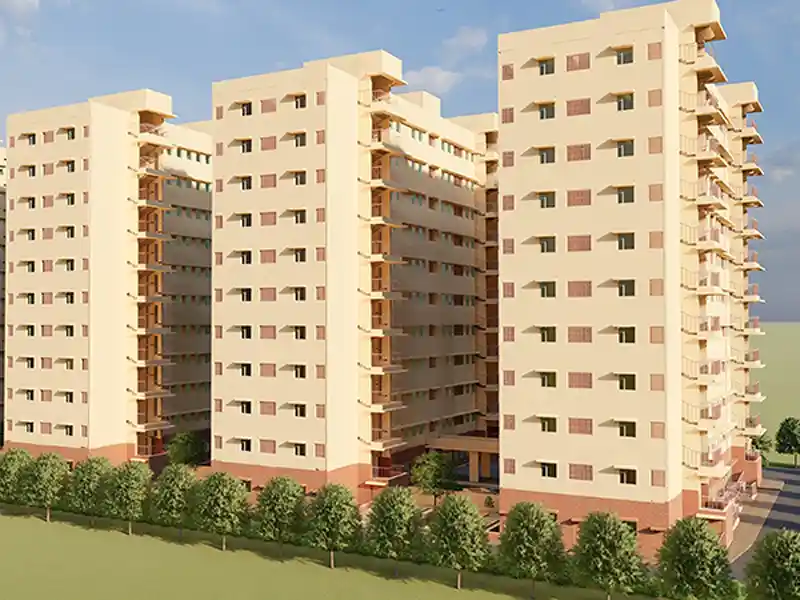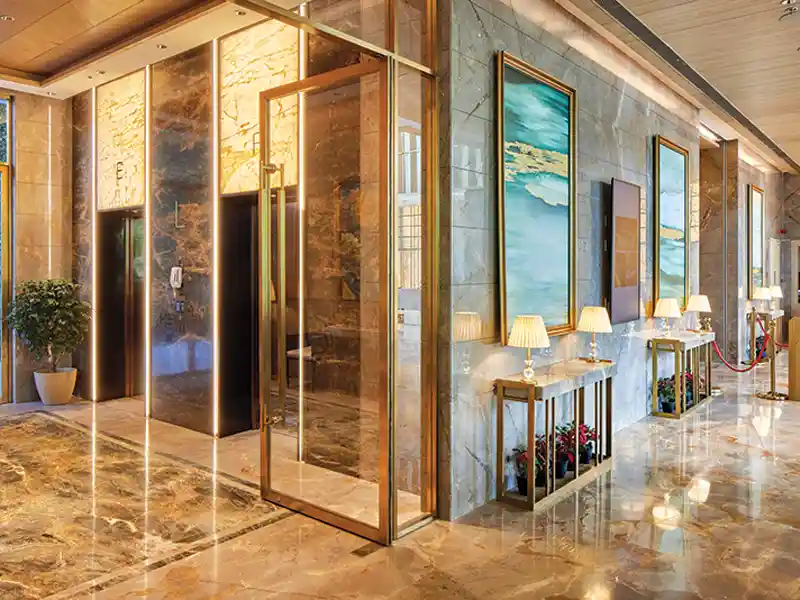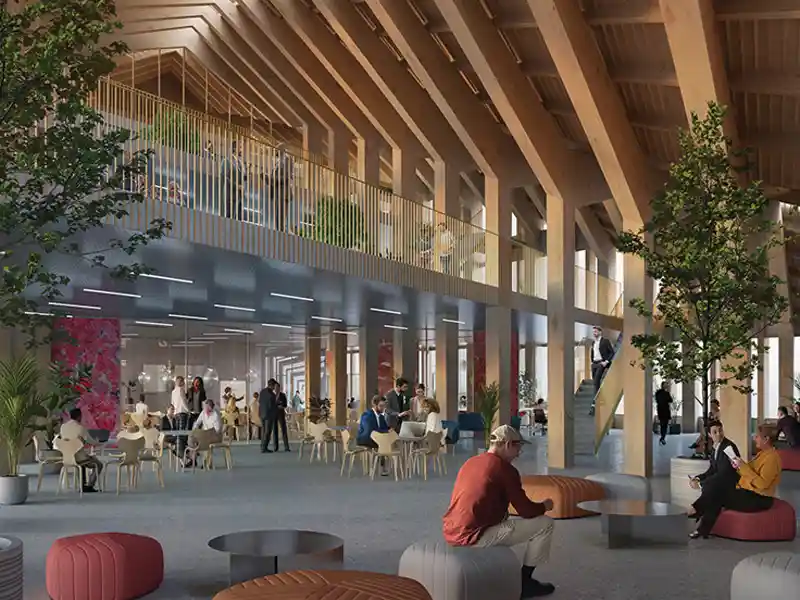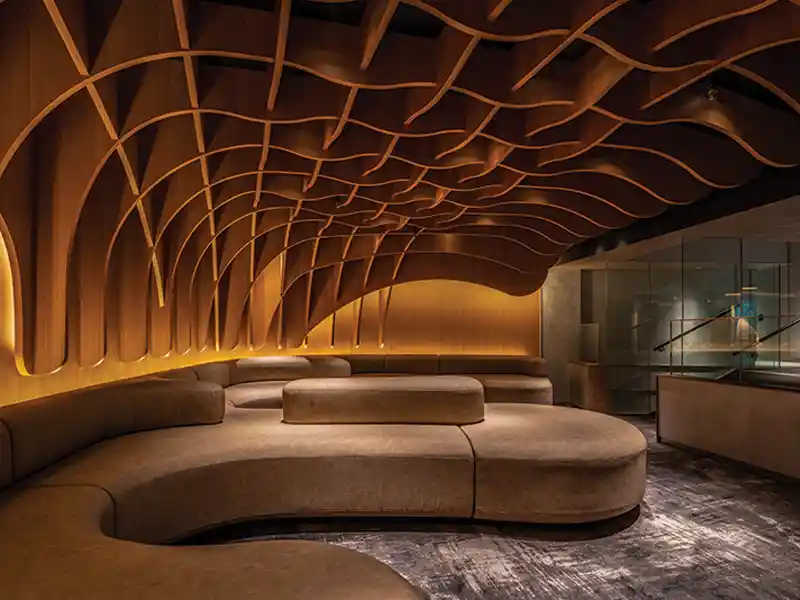
Office buildings are being designed to incorporate sustainable features to reduce their environmental footprint. From the method of construction and materials used to the design of the building envelope, there is an increased focus on designing offices for holistic sustainability (environmental, economic, and social) and energy efficiency.
Another important element influencing the design of office spaces is regulating the ingress of light and air. Areas that were hardly in use earlier (such as terraces and balconies) which let in light and air—are now becoming critical to occupants’ health and wellbeing.
Moreover, people are looking for spaces that offer flexibility of use and a connection to nature. These spaces can merge the inside and the outside through sliding-folding doors and windows, among other features, allowing immense flexibility. These requirements have certainly influenced the design of office spaces, creating a more porous and permeable experience for the users, enabling them to make optimal use of what were traditionally considered ‘secondary’ spaces.
Purpose-built design and environmental-friendly materials
Addressing functional requirements are the primary consideration when designing an office. Aesthetic beauty then becomes a natural consequence of designing sensitively. Functionally, an office space should be purpose-built to suit an organization’s specific requirements. The design should aspire to represent the organization’s core values and the culture it seeks to nurture. It must also be designed to foster social interaction—through spill-outs, common areas, and breakout zones—helping build a sense of community and belonging among the workforces and bridging the generation gap.
Another prime consideration while designing spaces is to make the right material choices. We prefer using natural and locally sourced materials instead of imported materials that carry considerable embodied energy. Since our natural resources are limited, we must collectively work with environmentally compliant materials as designers.
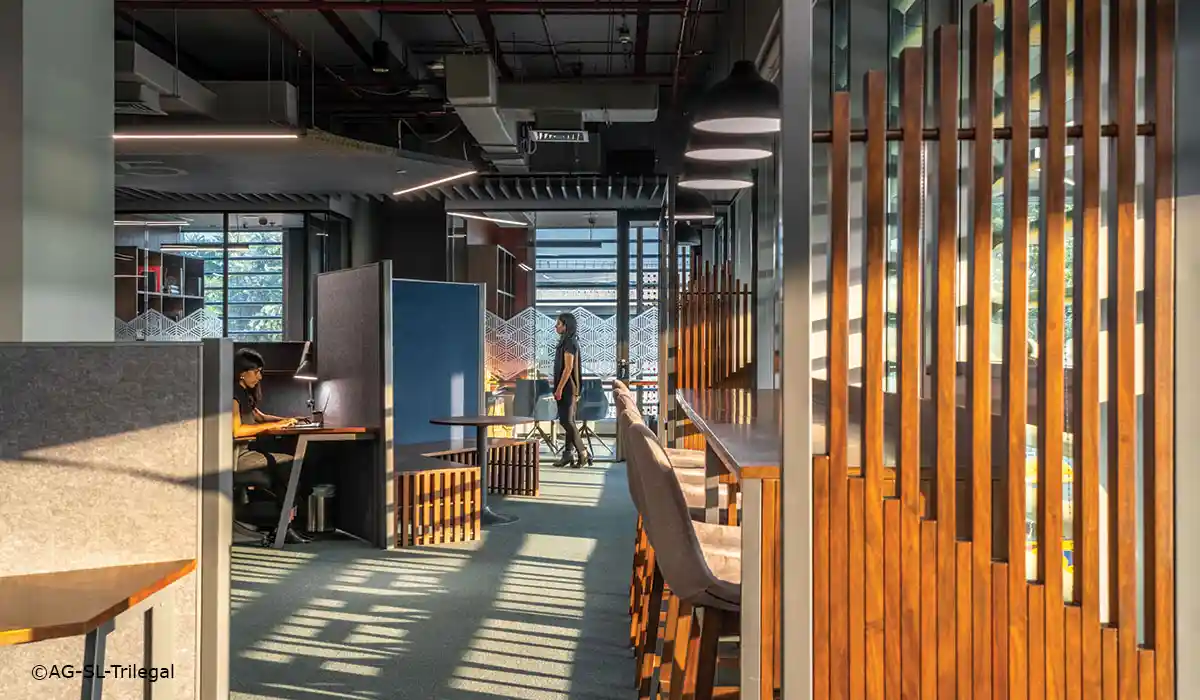
Integration of technology
Peak productivity is simply not attainable without the right tools and so it is imperative to keep an integrated approach towards office design and technology. Today, technology is making significant strides in the design of offices, from occupancy sensors that monitor employee strength and disinfection robots that clean up spaces throughout the day to automatic, touch-free doors for minimal surface contact.
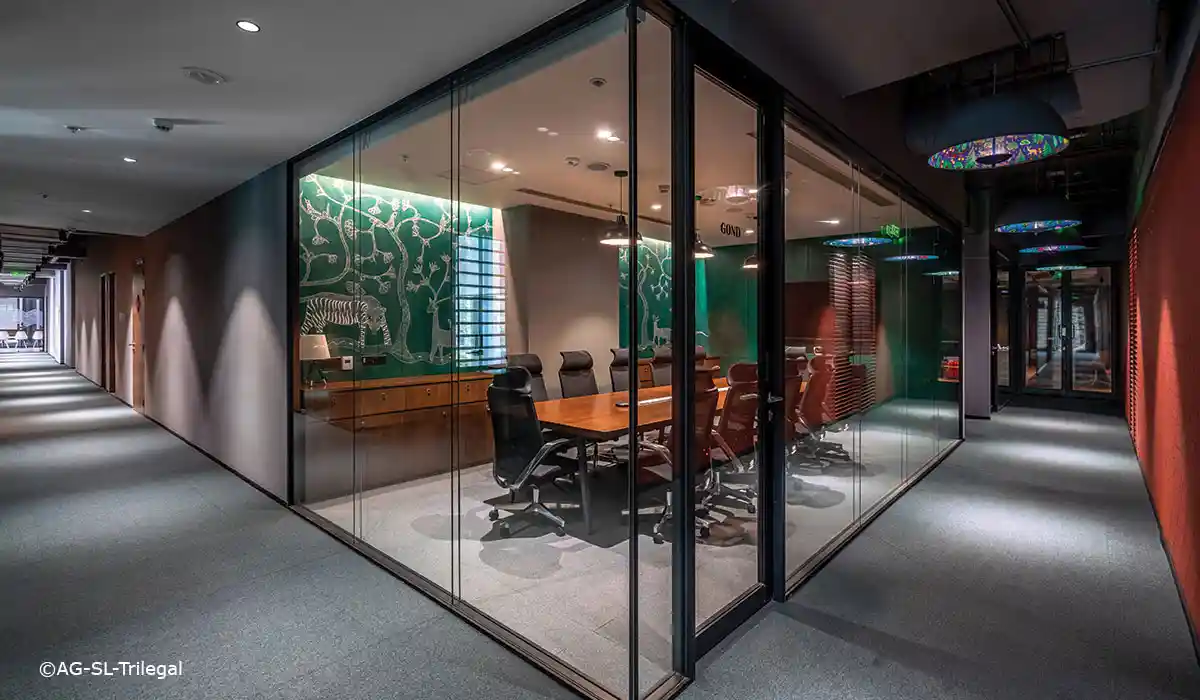
Employee well-being
We spend roughly two-thirds of our days at work, so creating comfortable physical work environments with a strong and memorable aesthetic appeal is essential. Fundamentally, the design should consider the provision of adequate lighting and ventilation, both of which are required for employee well-being.
The use of timeless materials, and integration of regional crafts—as we’ve been experimenting with since the beginning—can help create a balanced expression that celebrates company culture and fosters a sense of belonging amongst staff.

