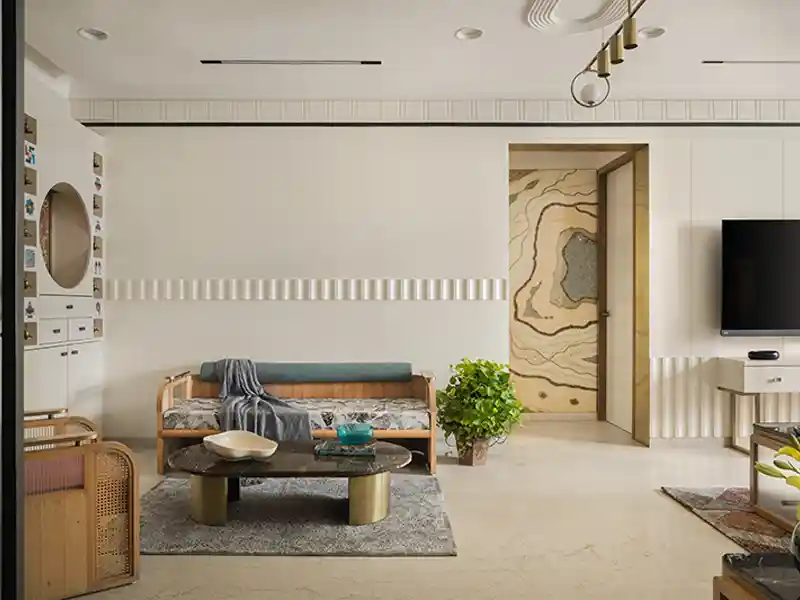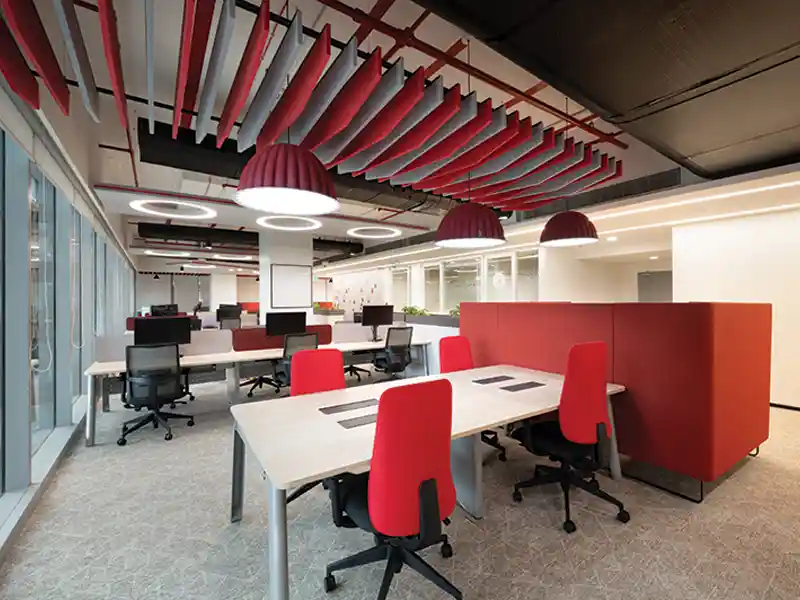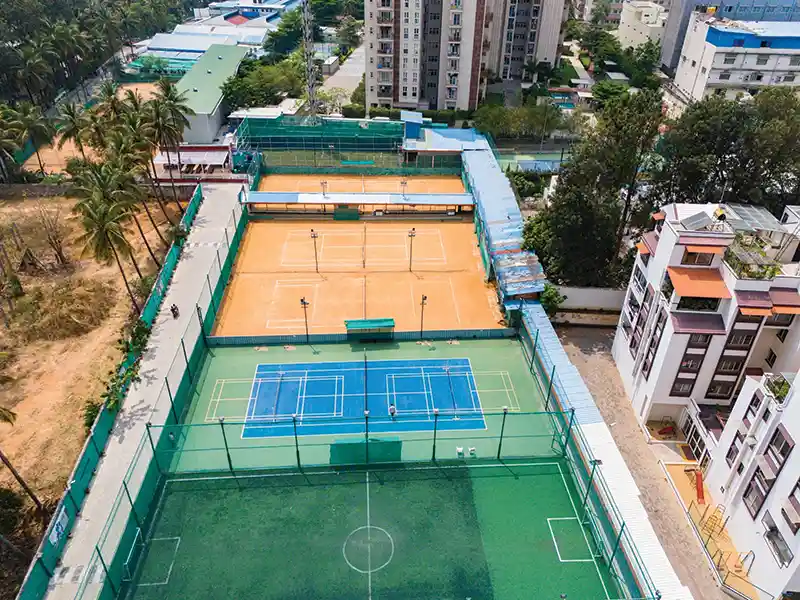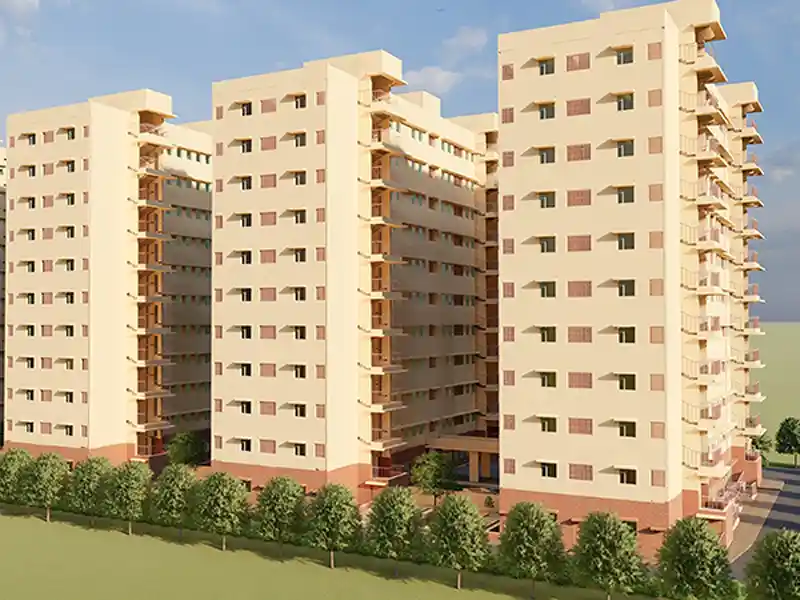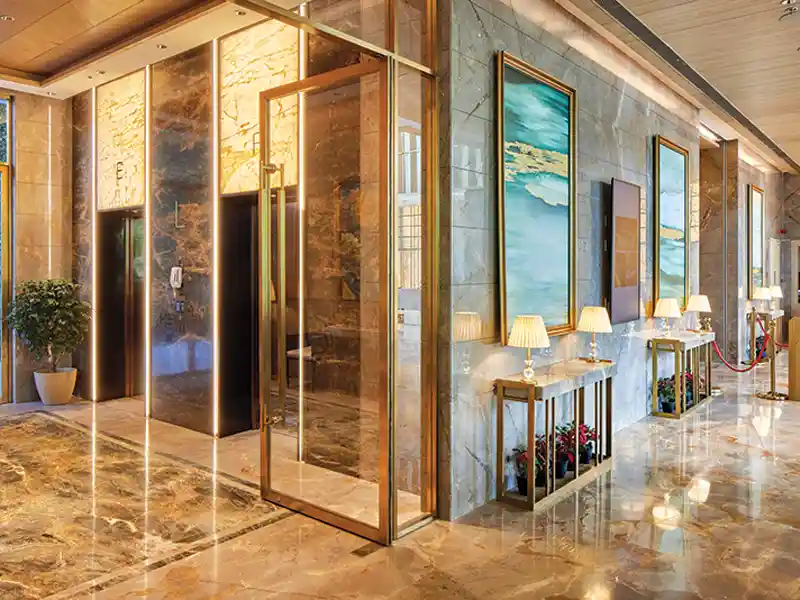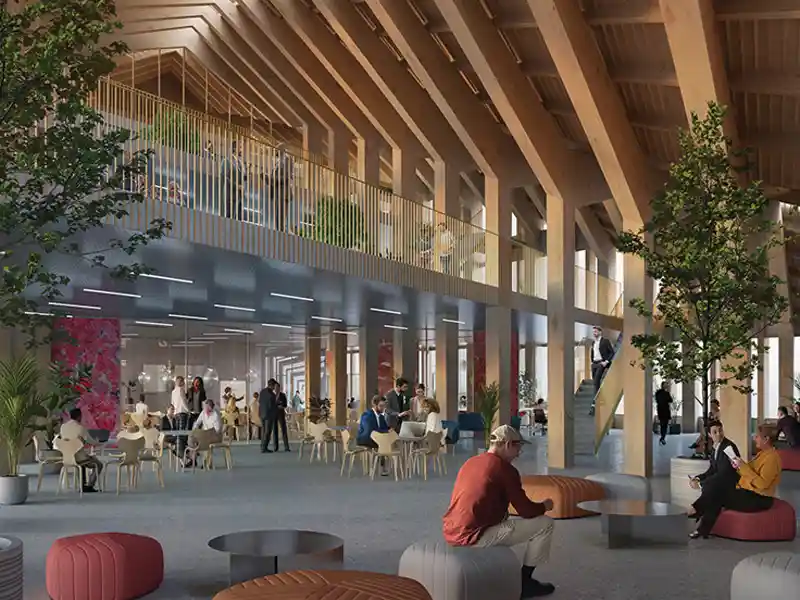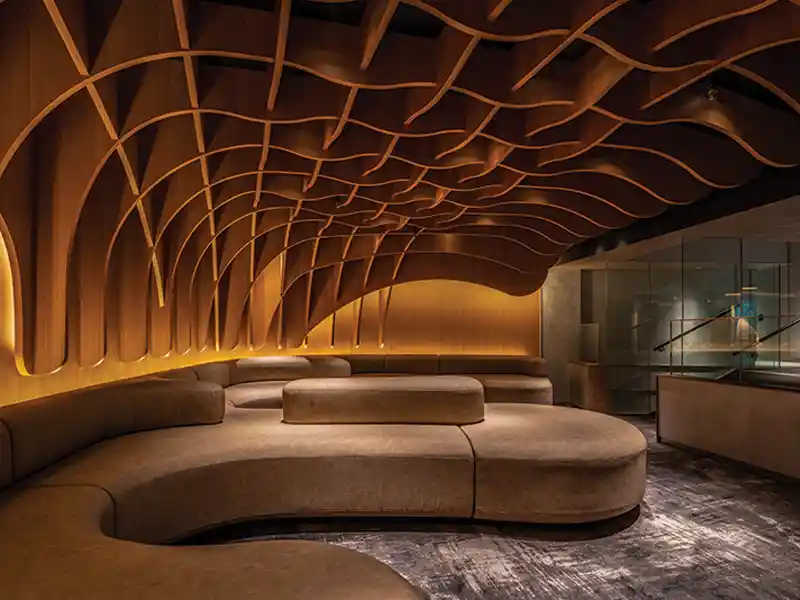
The pandemic has and shall cause a major shift in the global scenario in all aspects of urban planning. This would include transportation, public spaces, residential spaces, commercial spaces, and institutional spaces. At a micro level, the planning of houses with individual areas has increased the size of apartments, while at a macro level, the importance of public spaces within the societies gained prime significance. The demand for flexible, small rooms that could work as a home office or a child’s playroom will increase. We’re quickly realizing that work from home will never go away completely, and so half bedrooms and unused corners of studio apartments are being repurposed.
The pandemic has led people to question their relationship with the environment and what they are doing to help sustain it.
The adaption of upcycled or repurposed furniture, light fittings and décor items is picking up. Energy-efficient appliances are in demand, as they don’t just save money in the short term but also help in the fight against global warming in the long term. Smart home technology like self-regulating thermostats that only heat or cool when there is an occupant, and smart hydroponic systems that prevent wastage of natural resources.
Ventilation is generating a lot of attention in recent times as the chances of the virus spreading in enclosed spaces is higher. Hence, spaces need to be contextual for them to have natural light and proper ventilation.
Public spaces will move toward automation to mitigate contagion.
The pandemic has forced many people to remain confined to their homes for extended periods of time. This led them to want more from the spaces they inhabit, the first of which is biophilia – our innate desire to be in or around nature. More people are looking for homes with balconies or access to outdoor green spaces which they could visit during times of physical distancing.
Public spaces will move toward automation to mitigate contagion with Covid-19 speeding up development of all types of touch-less technology—automatic doors, voice-activated elevators, cell phones-controlled hotel room entry, hands-free light switches and temperature controls, automated luggage bag tags, and advanced airport check-in and security.
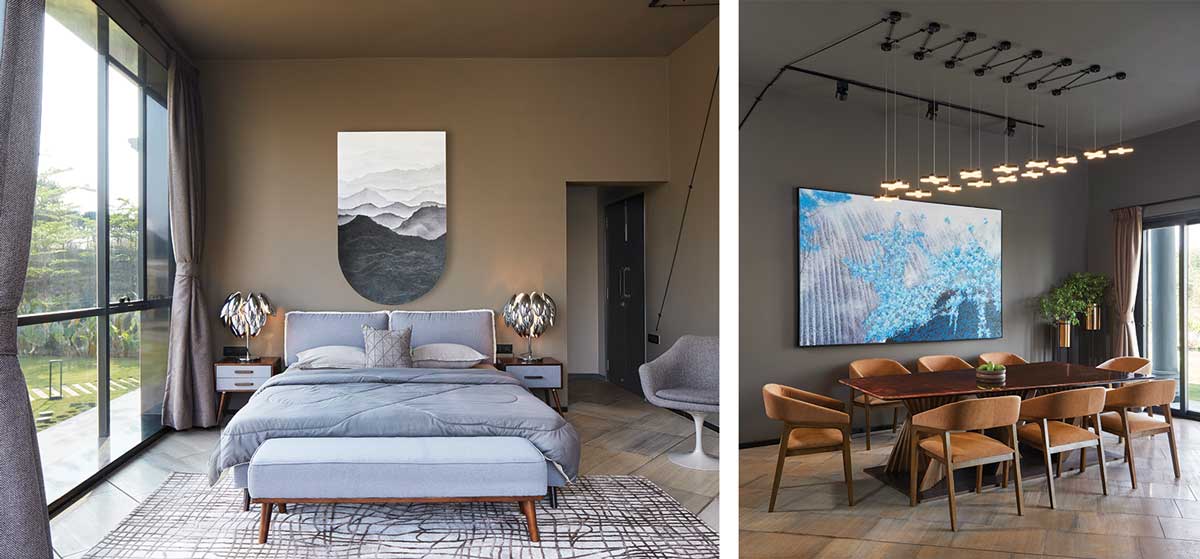
With respect to materials, use of metals seems to be ideal for their ease of maintenance.
Metals, if used correctly, also add a bit of luxury to a home. While we are spending more and more time at homes these days, it is better to create spaces that are aesthetically appealing, hygienic, and have materials with low VOC. Fabrics that are allergen-free may cost a bit more but would certainly help in the long run. Having said that, you need to be careful about the material and its properties, as many brands have started pushing anything and everything as anti-bacterial, anti-allergy etc.

