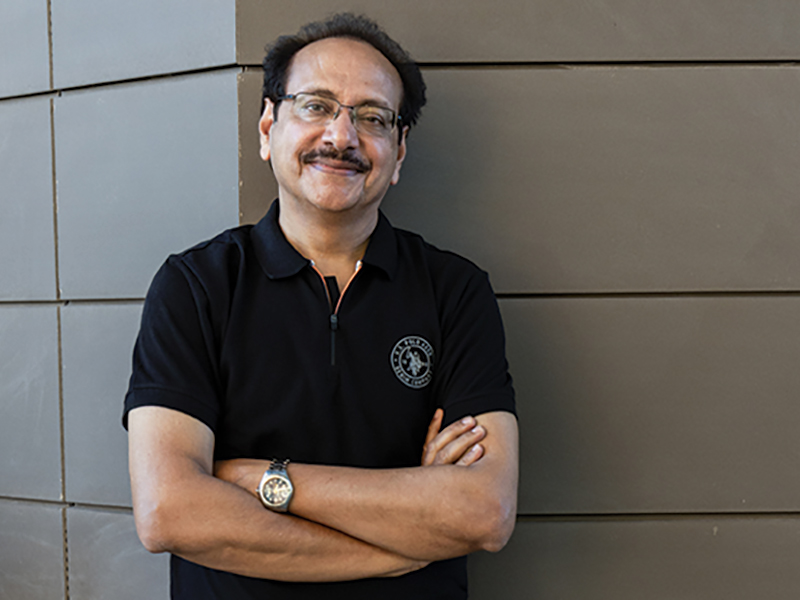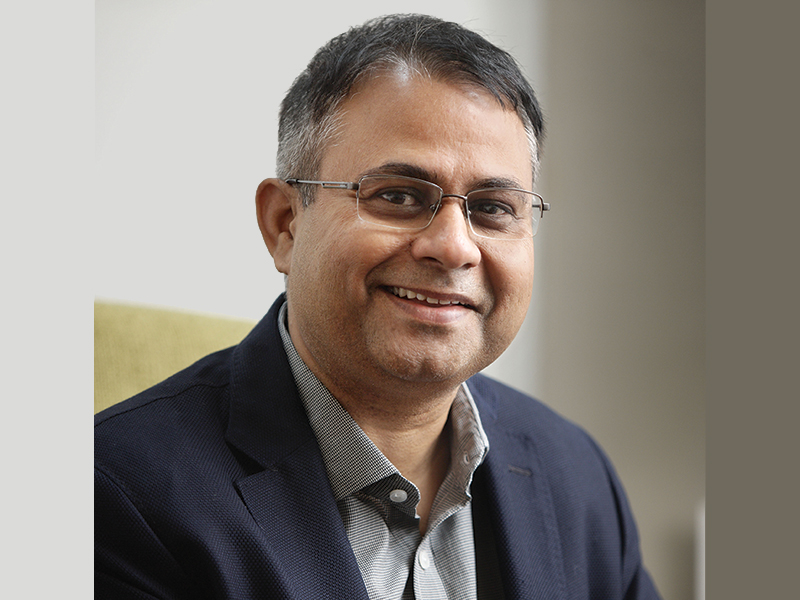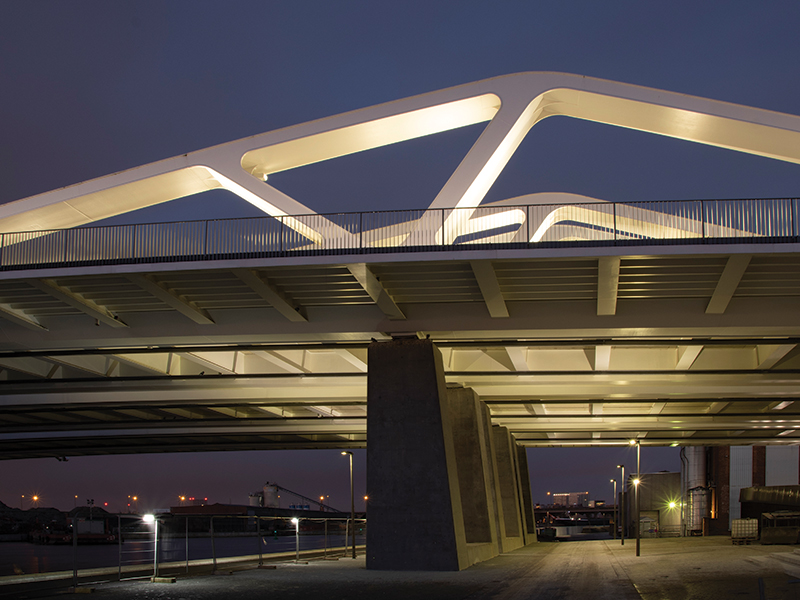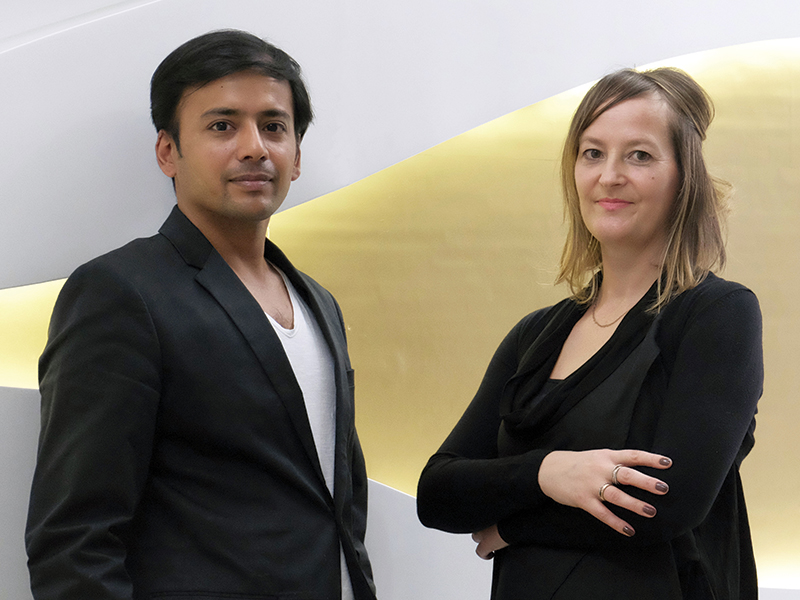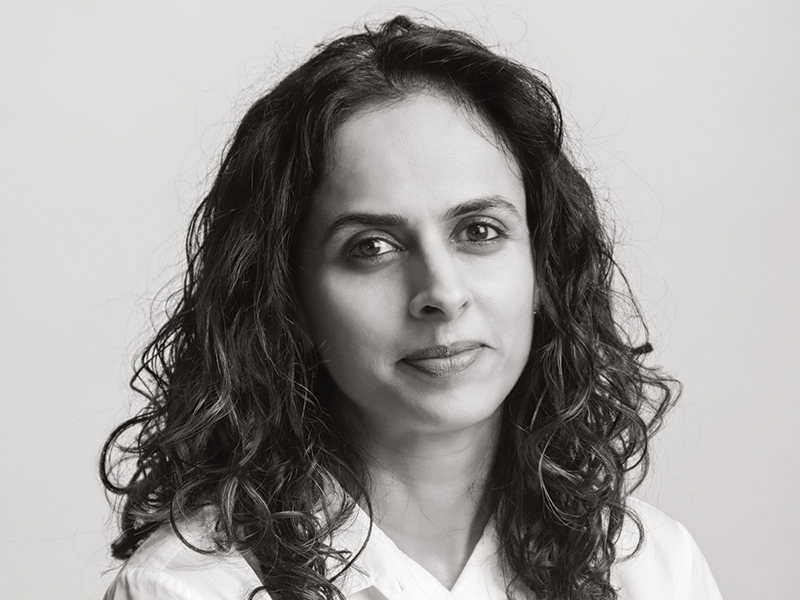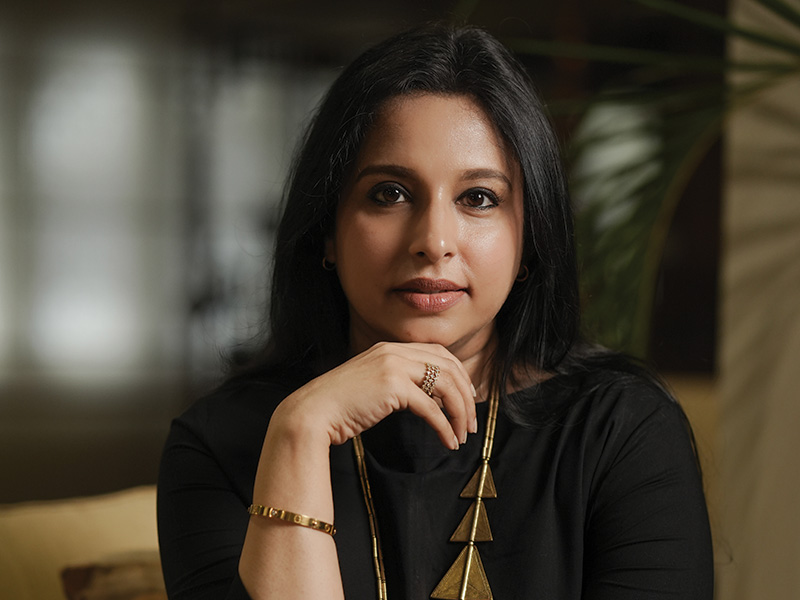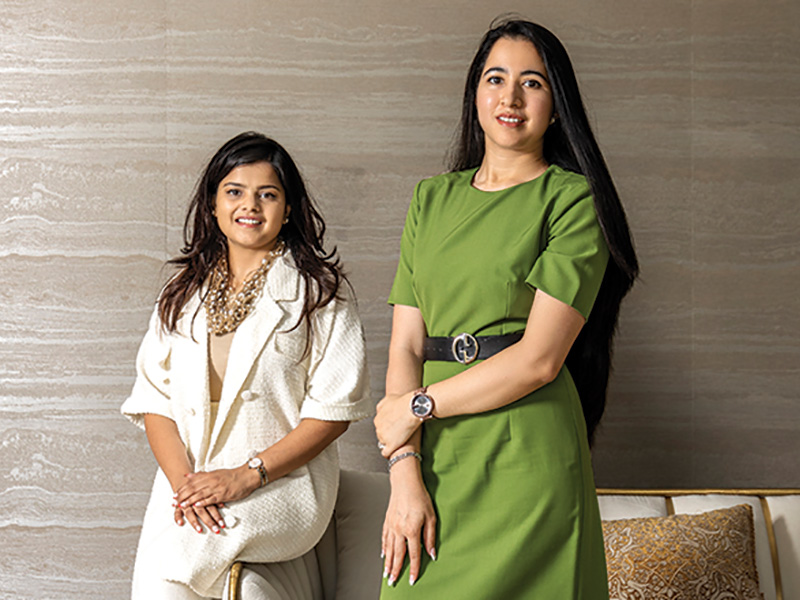
Minimalism in architecture emphasises the importance of quality above quantity. It highlights the concept of less is more, wherein unnecessary items are cleared to make room for the more significant and appreciated objects. Since minimalism involves decluttering, it works effectively to create a significant field of breathing space. Particularly in today’s times, people are accepting the concept of ‘simplicity over sophistication’ and the trend of simple and economically viable design will never go out of style.
Sustainability is creating a man-made environment which is resource efficient and eco-friendly.
During the pandemic, the world has understood the importance of preserving the resources that nature has provided us. Every city is trying to modernize itself to make lifestyles more accessible and efficient. The essence of such areas where there is an abundance of natural resources should be maintained.
As architects, preserving the characteristic traits of a certain area along with creating opportunities for newer explorations should be our duty. Many a times, in the process of developing a certain area, its original face gets lost somewhere. By using local materials, keeping in mind the local characteristics of the land, soil, etc. we would be creating a sustainable structure that would be the recognisable face of the area while its built form would completely belong in the surrounding context.
Low-Rise Construction attempts to combine the best elements of urban and suburban development schemes.
As cities throughout the world cope with how to address the housing shortage, one urban construction typology that has been floated for decades as a way to increase housing units without losing quality of life is the Low-Rise Construction. Such construction attempts to combine the best elements of both urban and suburban development schemes and can therefore reduce sprawl and efficiently use the limited space found in the urban environment, while also maintaining the street grid and pedestrian pathways.
For designing social spaces, low rise typology is beneficial, however, after a point, there would be an extreme shortage of space, and we would have to expand vertically to a certain extent. However, the low-rise typology would only stay in style for the private housing forms while for public housing, high-rise will be the form of architecture.
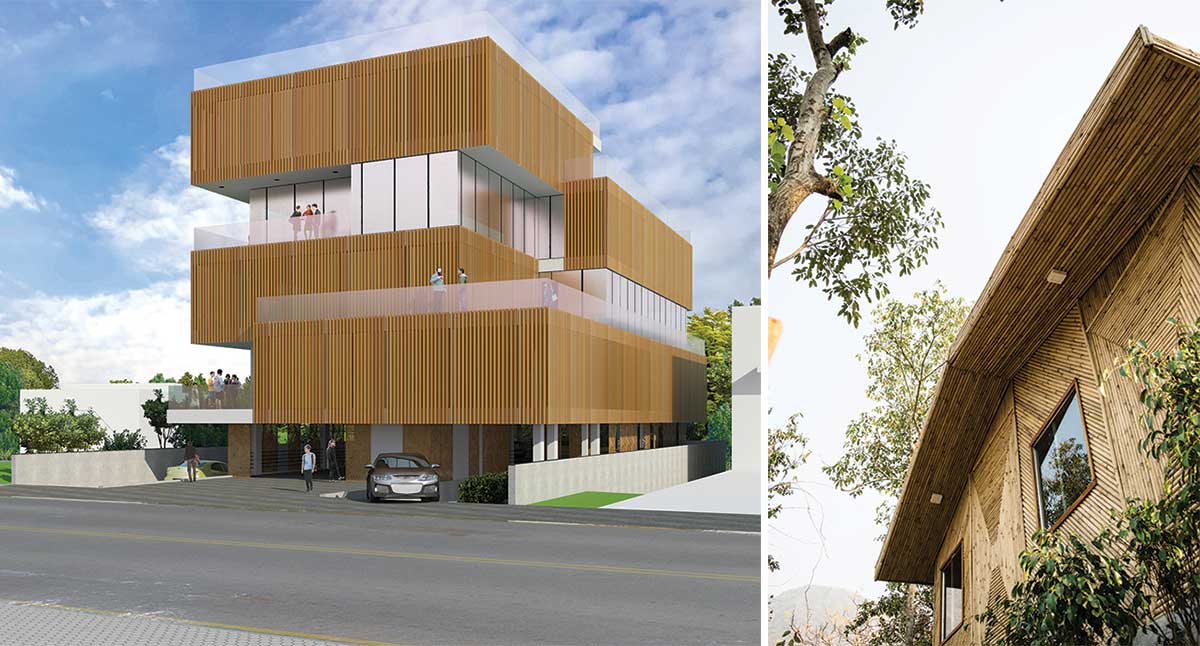
Given the shortage of time and labour, prefabricated construction would prove to be very beneficial.
In prefabricated construction, the components needed to construct a structure are prepared offsite and then quickly assembled, thereby decreasing the use of labour. Prefabricated building technologies thrive in this scenario since the pre-made components can easily be craned into position without the need for extra foundations. Rooftops can provide the option of vertical extension in modern urban contexts.
If more project owners accept prefab, the industry as a whole will be able to set standards for constructing components and combinations of components. In the long term, having fewer unique parts equals greater efficiency for more projects.
