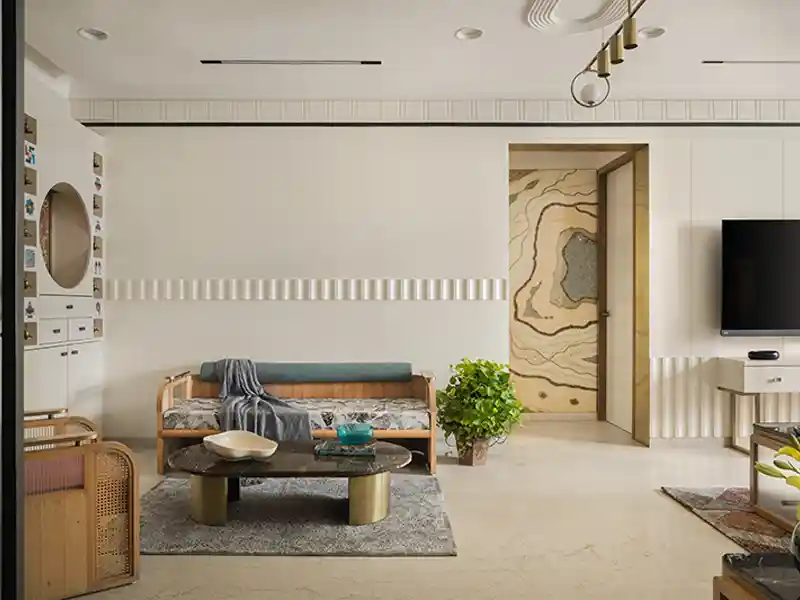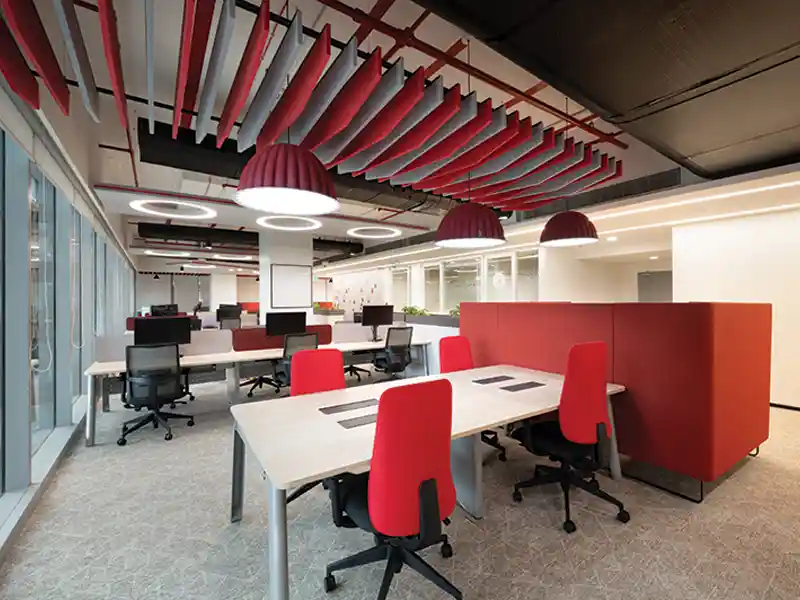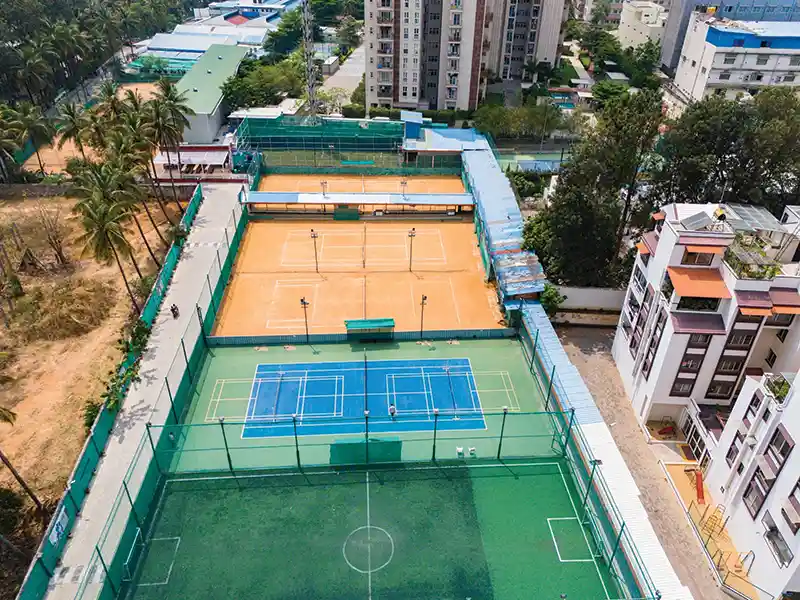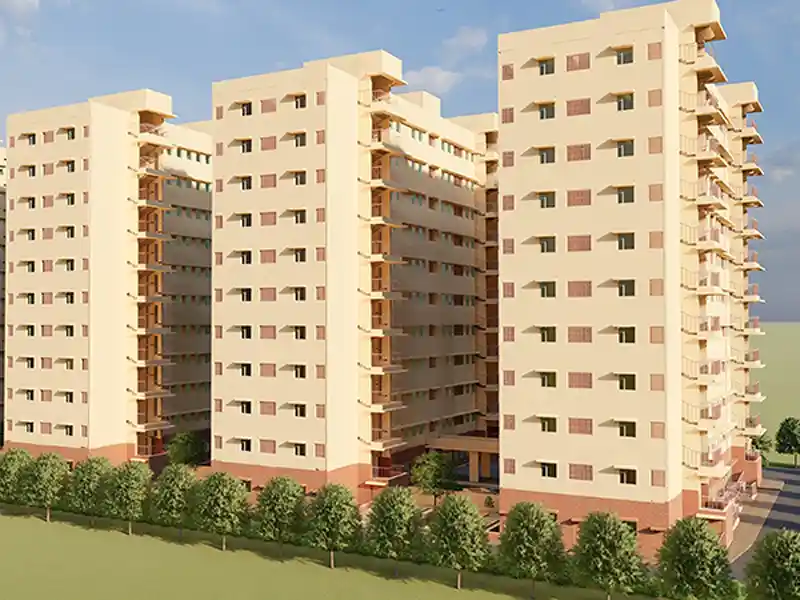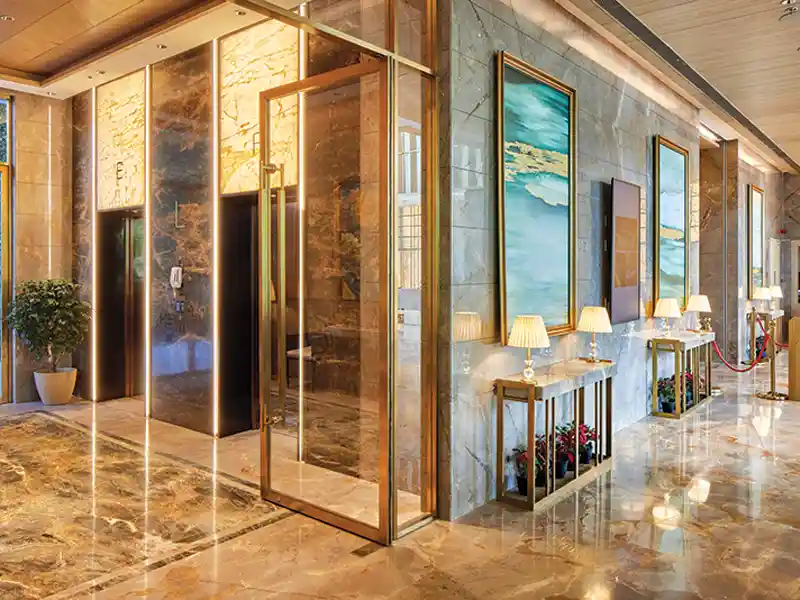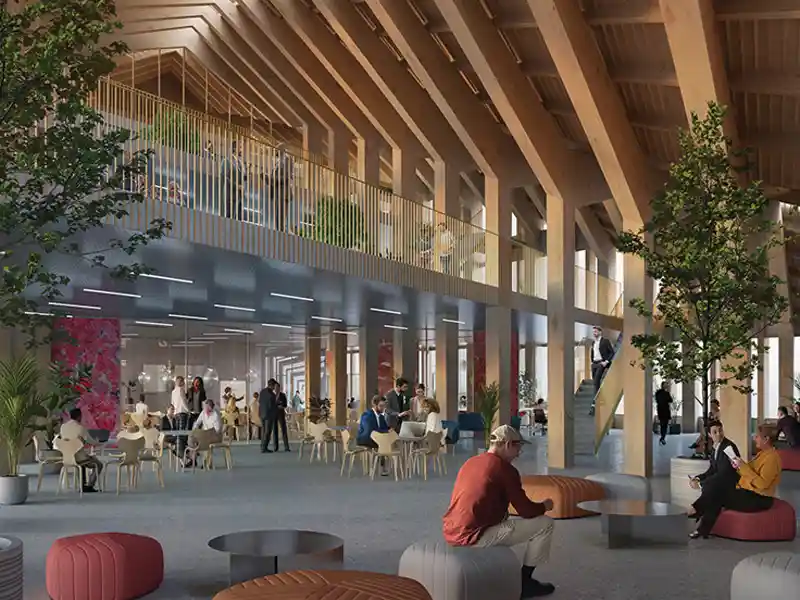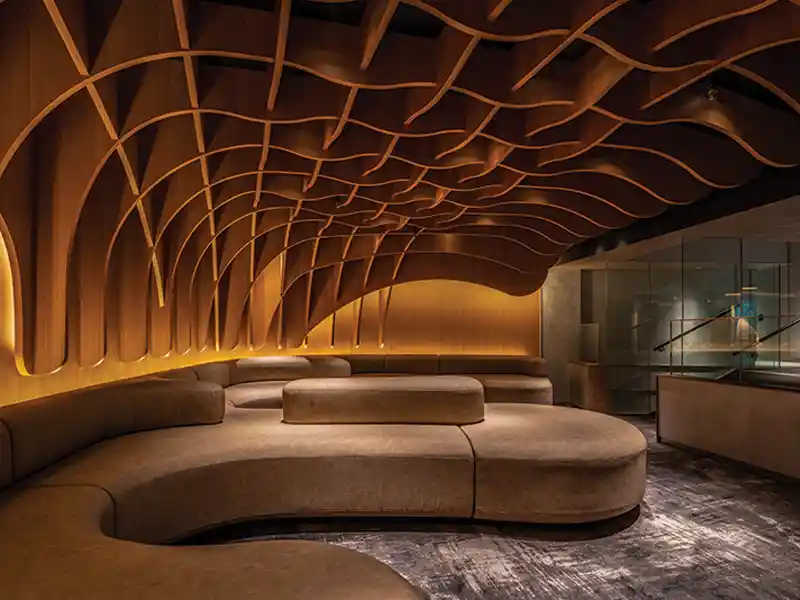
With the advent of Covid-19, the lines between life, work, and play have become increasingly blurred. Our homes had been converted into our in-house offices and physical meetings are now virtual interactions. We have realized that, as designers, we should focus on making our spaces healthier by incorporating nature, give more emphasis to natural lighting and ventilation, and creating diverse and interesting places to reside, thrive, and work.
We need to take up the challenge to design facades that can interact with the inside and the outside of a building, and adapt intelligently to changing conditions. Facades can be designed to have more cut-outs, balconies, and green spaces.
Beyond their aesthetic appeal, large windows and balconies embody modernist preoccupations with the healing effects of light, air, and nature.
In offices, there is an increased inter-co-worker empathy relating to work-life balance. Health and wellness, better ventilation, access to daylight and fresh air, and on-site amenities will be the priorities. Offices and workspaces should be compartmentalized and treated fresh air units used within each compartment. Break-out spaces relieve stress, thus enhancing productivity. Sanitation tunnels and mist sprays should be installed at entrances. Additionally, to ensure a virus-free environment, skin grade ultraviolet lights with a wavelength of 250 nanometers can be installed as they are germicidal and not harmful.
Offices may need to incorporate disinfection measures like easy to clean and disinfect floor finishes, furniture, curtains, and door handles. Air-conditioning design for office buildings will require major re-engineering to avoid the risk of community infection. Floor or zone-wise separation of the air distribution system will be the norm in future building designs. An increasingly user-centric mindset necessitates a holistic approach to workplace well-being, which might include air and water quality factors as well as nutrition services and policies.
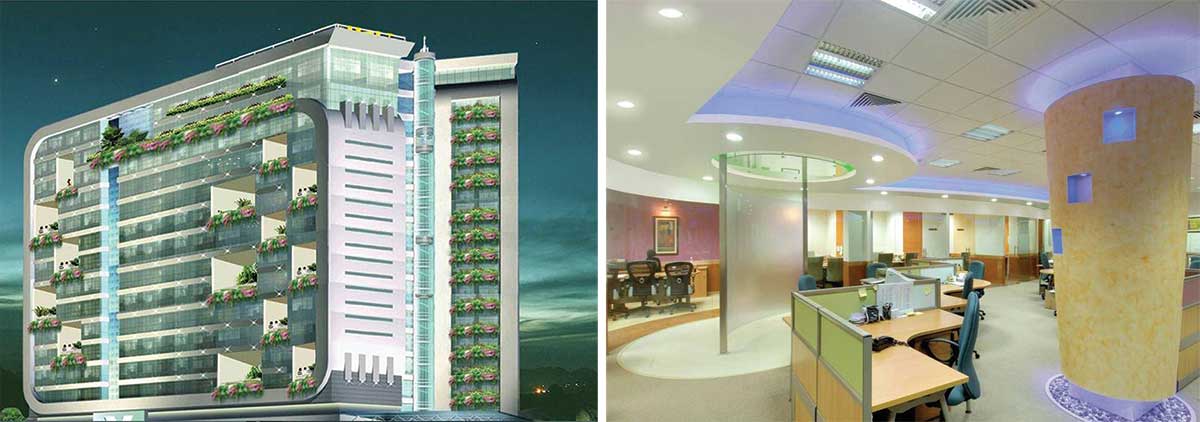
Homes can serve as a multi-functional space by making the different areas more versatile.
While bright and open rooms are great for relaxation, the distraction and noise they can create are a hindrance to work. New residential designs must include air ventilation and filtration strategies that optimize indoor air quality, more open and breathable spaces, use of anti-microbial and non-porous, smooth materials that are easier to clean and which prevent dust and bacteria from accumulating. Natural ventilation and sunlight exposure are also crucial as views to the outdoors provide a much-needed respite.
So, the designer’s responsibility shall extend to selecting smart materials without extra, unnecessary weight, long lead times of procurement, complicated fabrication, or complicated shapes. It’s critical to not just create great spaces and places, but to also create dynamic opportunities for human interaction that provide purpose to our lives.

