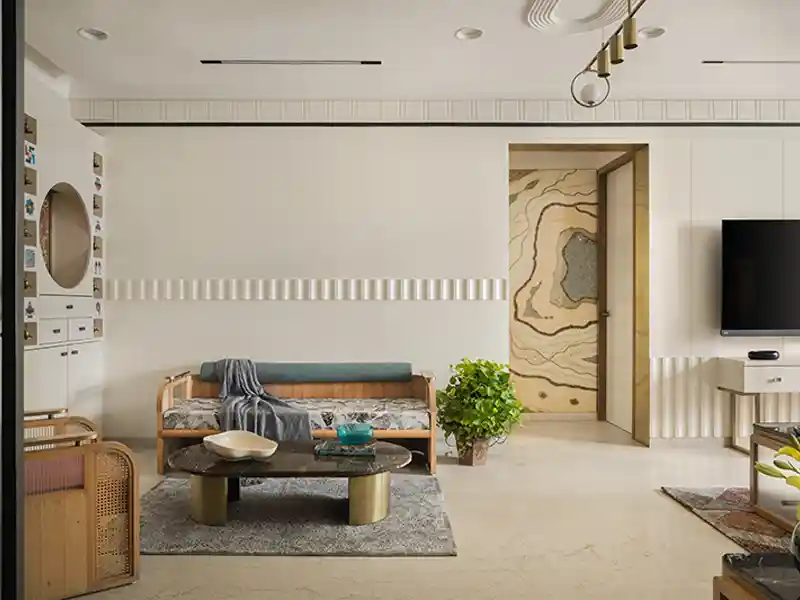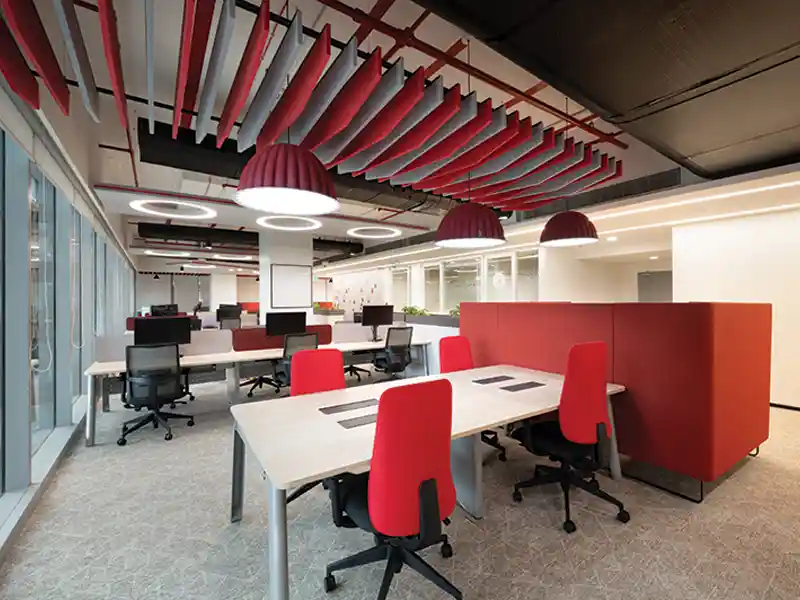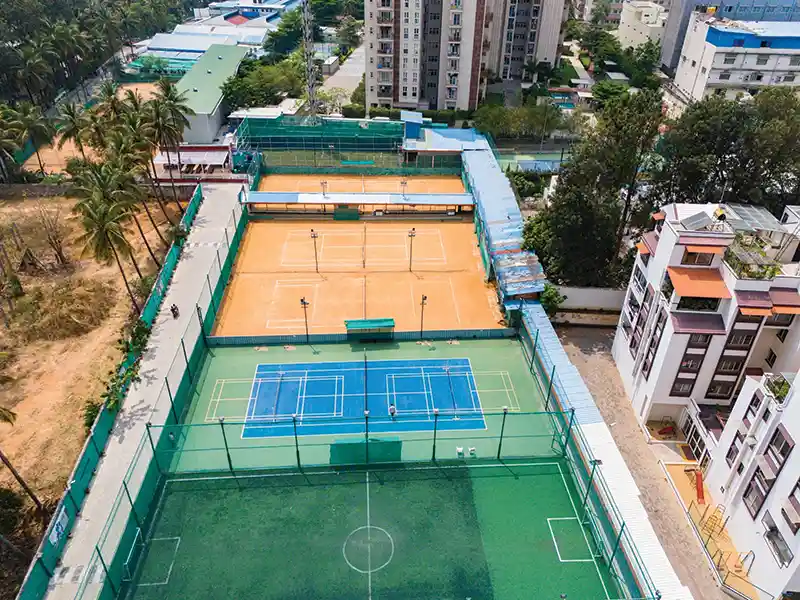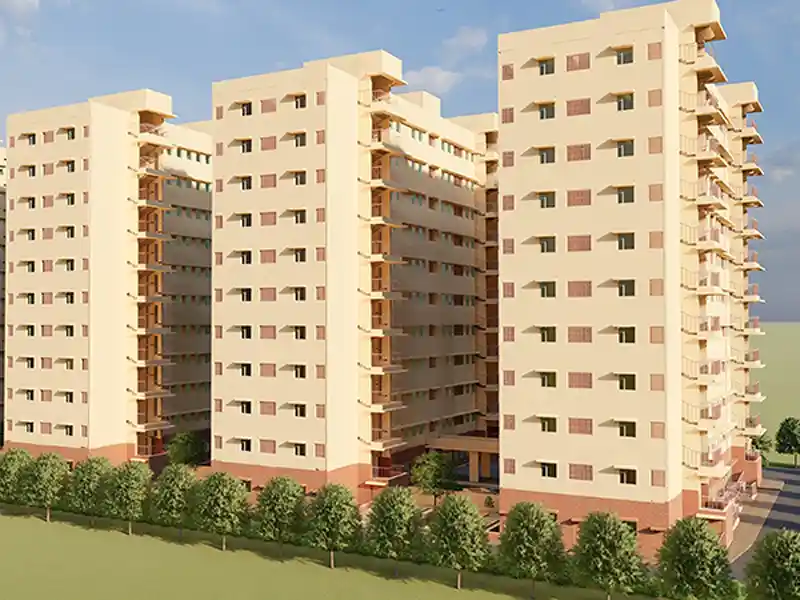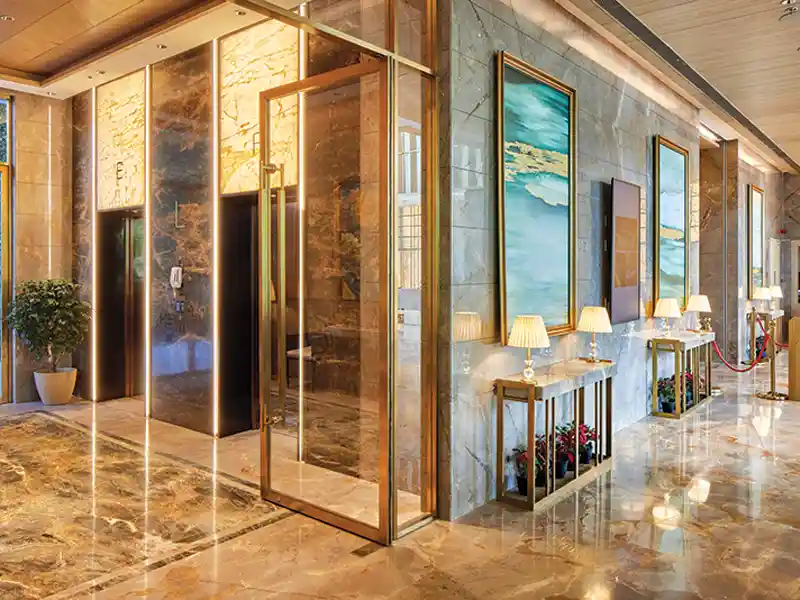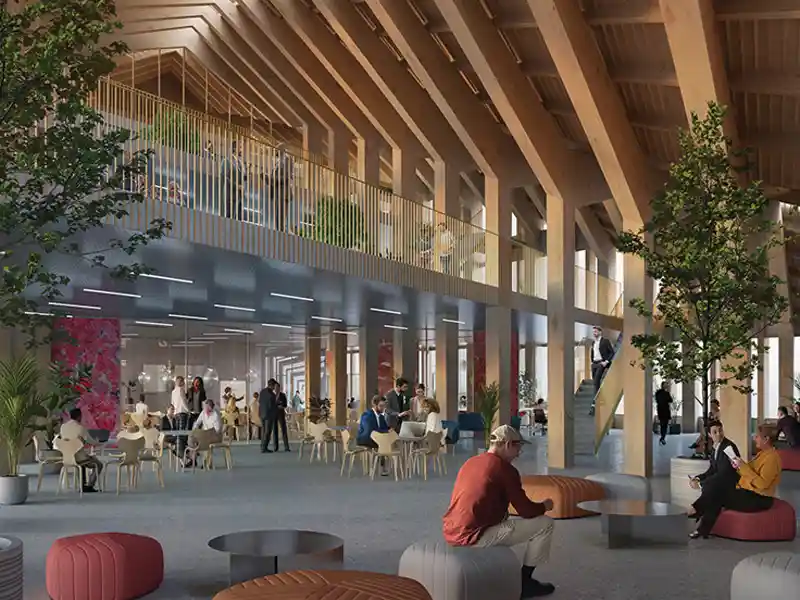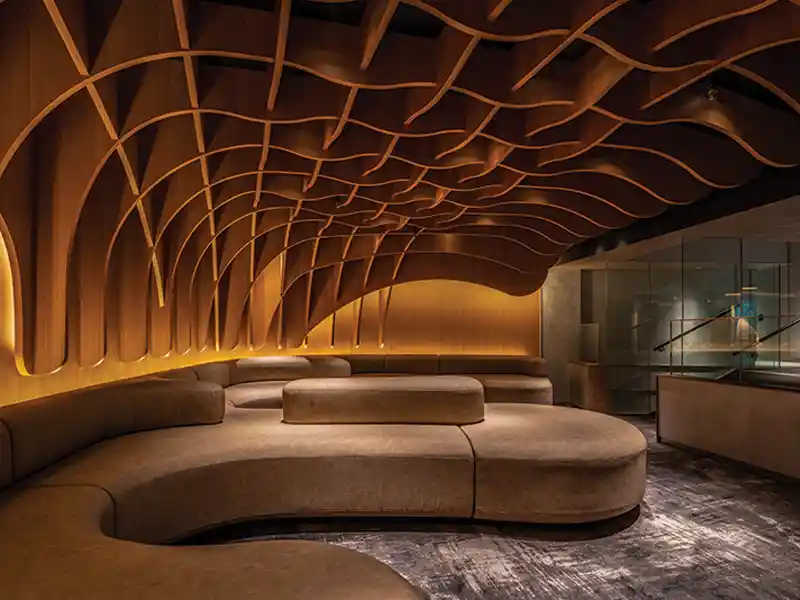
Malleable, movable, and multi-purpose interiors that cater to the occupants’ multifunctional needs within a restricted area have become necessary. Nowadays, the built environment needs to do more; it should accommodate the varied shifting demands socially, environmentally, and economically. Rooms designed need to be adaptive and dynamic rather than static, reflecting a deeper understanding of the character of the spaces in themselves.
Our design philosophy is to reuse, recycle, reduce, and enhance experiences. Our design grammar revolves around sustainability. As a result, we use climate-sensitive and responsive materials. Our projects help people reconnect with nature while creating healthy and productive environments for modern living. The goal is to enhance comfort by improving air quality and ventilation while adding vibrancy and serenity to the built environment.
Initiatives with a conscience are a lot more challenging and a good experience to work with.
Smart, sustainable architecture and design, we believe, will be the future path. Upcycling furniture, buying locally, and actively seeking energy-efficient materials will all be key themes in focus. Originality will be valued more than ever before, and craftsmanship will be even more highly regarded. Our upcoming projects will have holistic designs that are consistent with our firm’s philosophy and design approach, allowing us to develop fully integrated design solutions through innovation.
With an environmentally sensitive design process and responsible use of materials, we can deliver superior spaces with a lower carbon footprint.
There was already a shift towards eco-friendly building materials before the pandemic – and now we can see more architects integrating sustainable construction practices and green materials in designs. Non-VOC paints, antibacterial flooring, natural stone, etc., have emerged as popular options as they are eco-friendly and aesthetically pleasing.
We need to push the envelope for design innovation and draw critical insights through close engagements with projects and continually adapt the design processes to be at par with the advancements in the field. So, any building material that aligns with our requirements would be the ideal option.
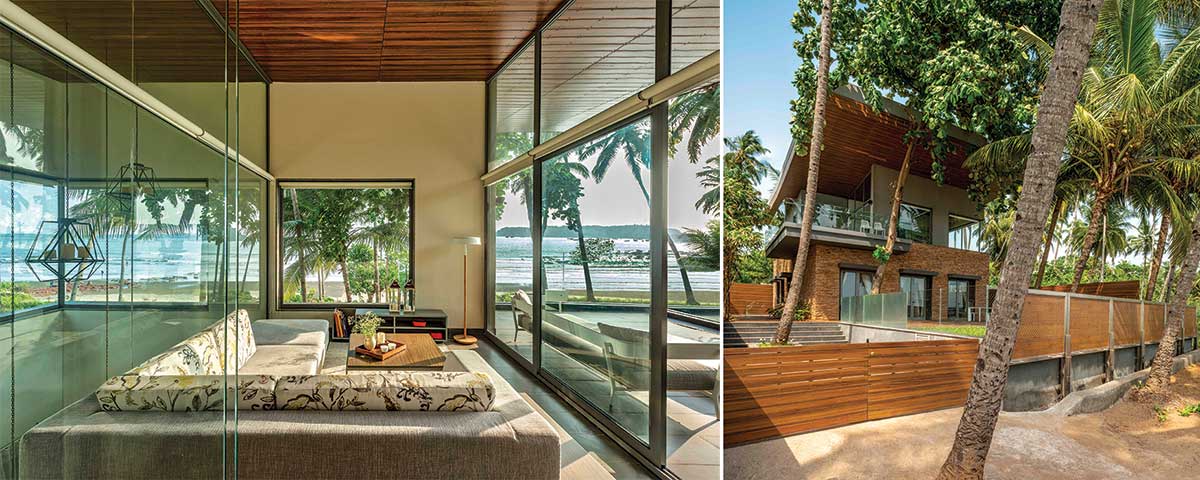
An agile approach towards architecture will create innovative, configurable, functional spaces.
The architecture industry has changed in the past couple of decades; it is dematerialising stone and steel buildings to focus more on creating fluid, dynamic, and permeable spaces. An agile approach towards architecture and design creates truly innovative, configurable, functional spaces that meet the occupants’ requirements. For example, easy-to-move mobile space dividers facilitate collaborative work areas with the flexibility to bring in natural light and ventilation. It’s a refreshing way to imbue biophilia in the workspace.

