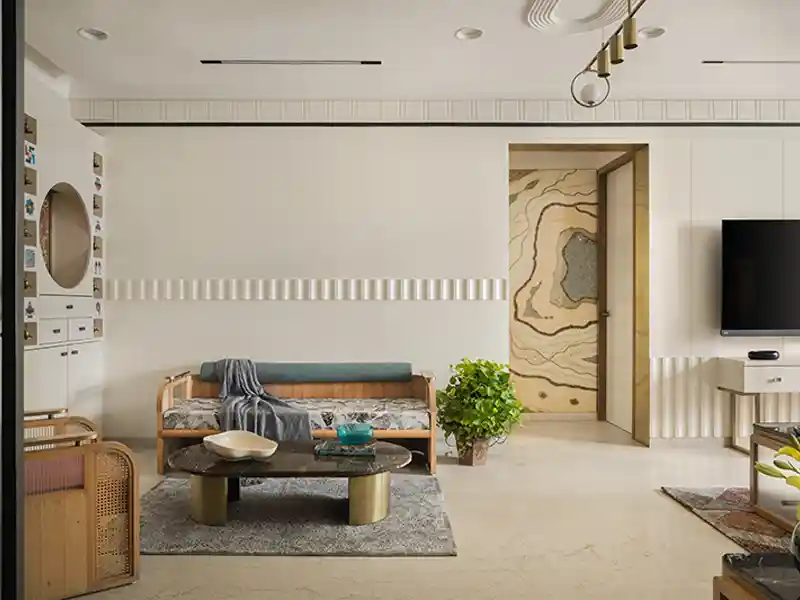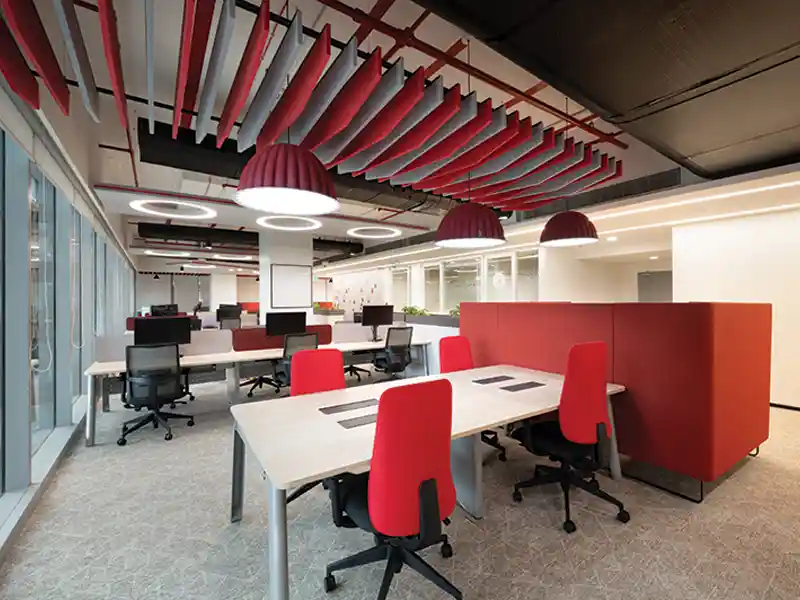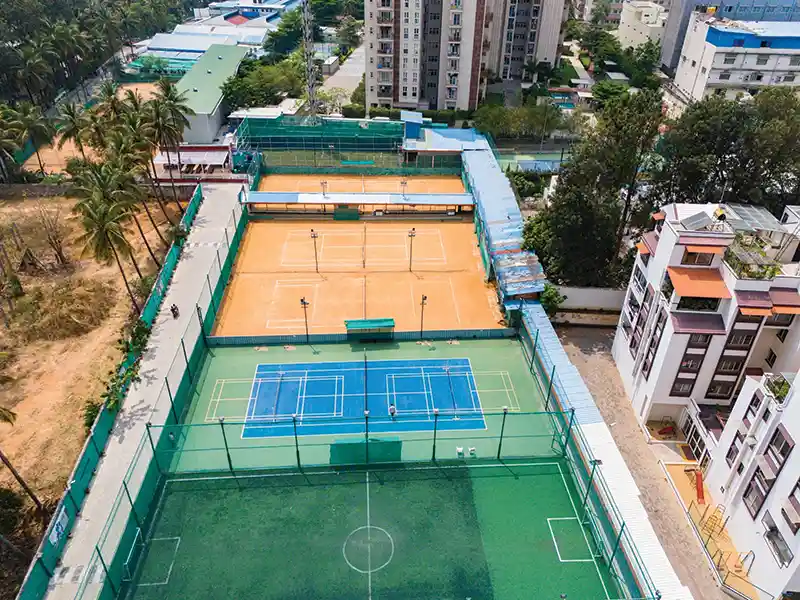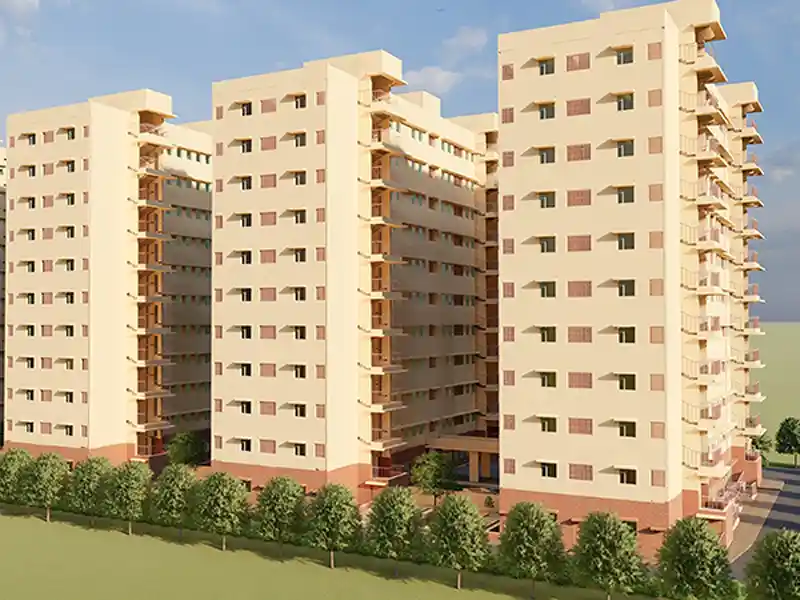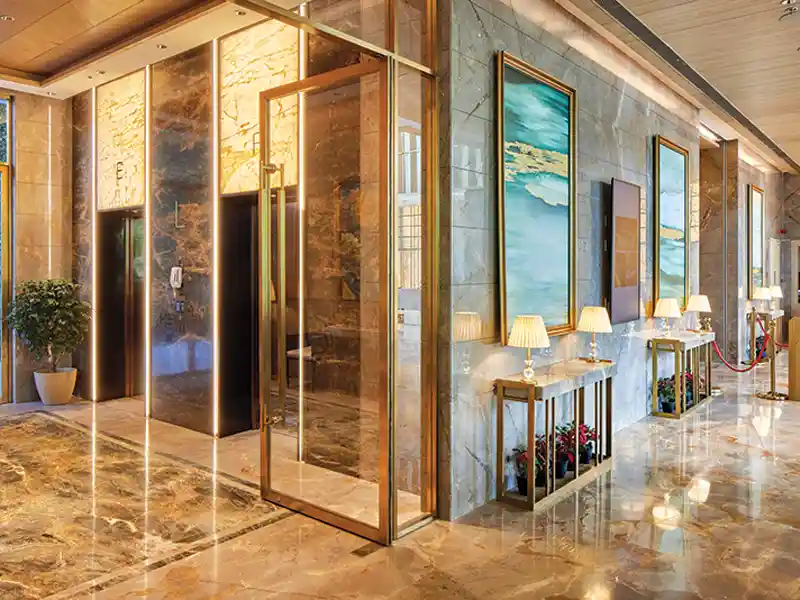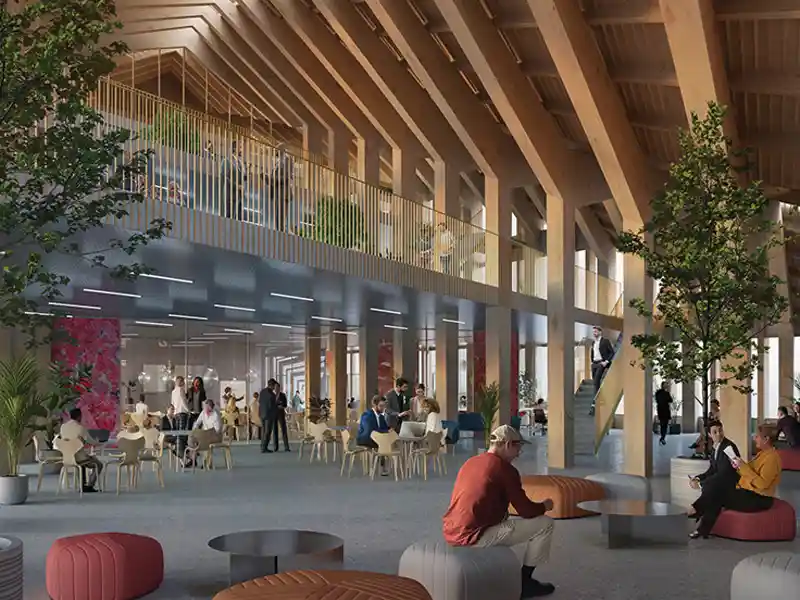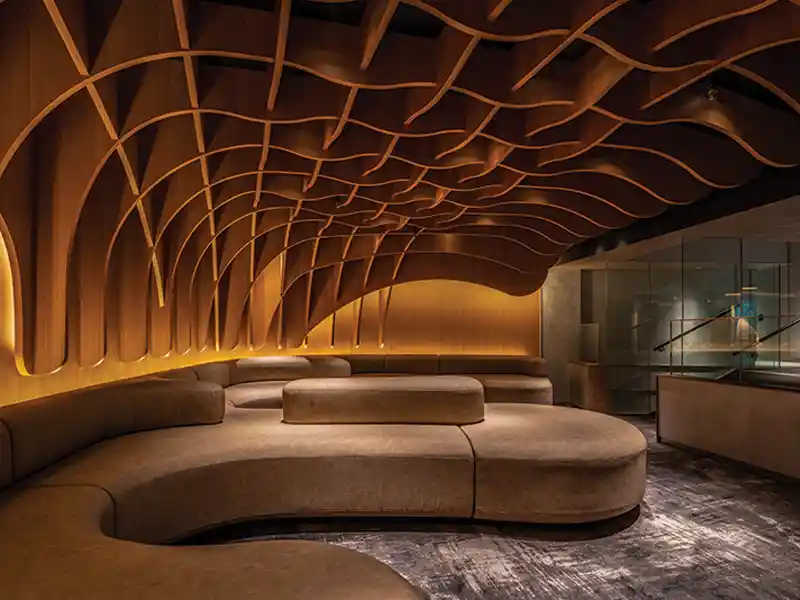
We do believe that this renewed vision on the importance of space at home is here to stay even if, thankfully, the pandemic has been dealt with. As the home begins to play a greater role in our daily life, it will need to be flexible and adapt in order to switch between varied activities and services within the same space.
With work-from-home becoming the norm, it is imperative to maximise on every inch of space in the house. Flexibility of spaces can be enabled through sliding doors and walls, partitions, and adaptable furniture - even in the smallest of homes. Visual connections throughout the common areas of the family domain such as the dining, living and kitchen - amalgamated into one big family hearth - is ideal for family bonding.
Sanitised entrances and thresholds between public and private domains are spaces that could house sanitising sprays for personal use as well as UV devices to test deliveries and goods that are brought into the house. A powder bath right off this space (on the concepts of the mud room), would also be useful, though hard to plan sometimes.
There is an emphasis on creating calming, plant-filled environments that establish a visual connection with nature.
There is a renewed interest in bringing the natural world indoors, and a restructuring of our living spaces to make them multi-functional and adaptable. Cross ventilation, courtyards, balconies, or pockets of indoor plants are a boon as nothing can substitute Nature and its method of air purification. In addition, artificial air purification solutions such as HEPA (High-Efficiency Particulate Air) filtration, along with fresh air infusions and UV light units to kill bacteria and viruses can further enhance the air quality.
Designers will have to experiment with how to integrate the outdoors into even the most compact of homes, with roof gardens, micro backyards, porches, and balconies.
Biophilic design is gaining momentum – it is the incorporation of plants and greens into a living environment in a significant way. Biophilia can reduce stress, enhance creativity and clarity of thought, improve well-being and expedite healing. As the world’s population continues to urbanize, these qualities are even more important.
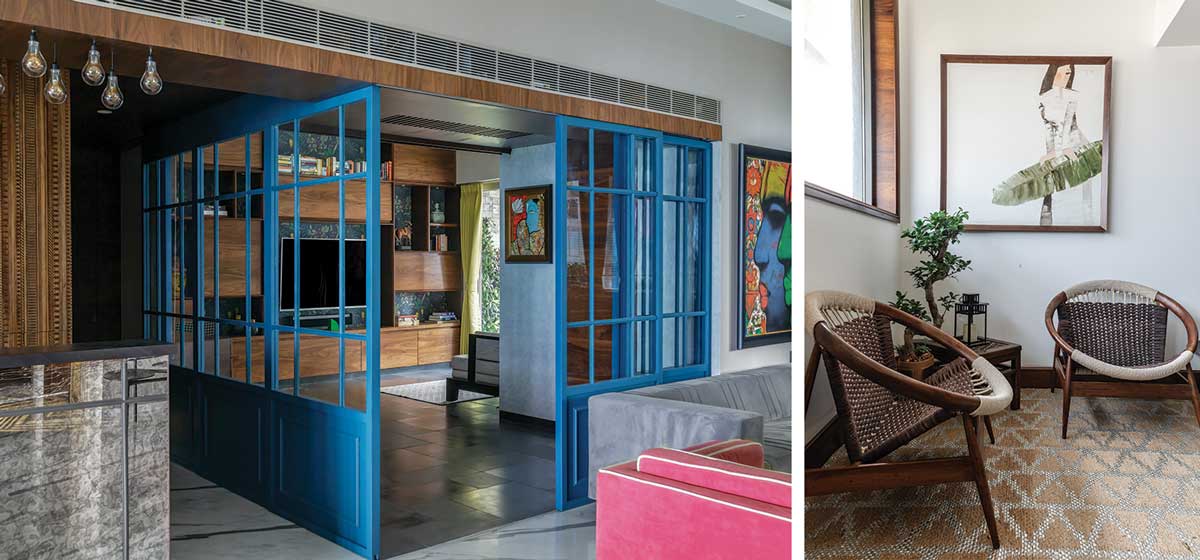
How we design our homes will center around style, and sustainability in terms of the materials we use and the brands we shop from.
Porous and soft materials could be replaced by impervious ones especially in the heavy use areas. These can be cleaned with soaps and disinfectants. All woodwork should be treated with PU coats that are anti-fungal. Use paints that remove toxic fumes and odours. Nano coatings are now available that can be sprayed onto almost all materials; these do not change the appearance of the surface but still protect it from any virus/bacteria build up.
The use of the word “trend” reflects the feeling of a new fad that maybe gone tomorrow. This is a fallacy. How we design today is the subjective building on our experiences, what we feel and see, how we are able to transfer the past into the present - but it is never completely independent and removed from what we have done before.

