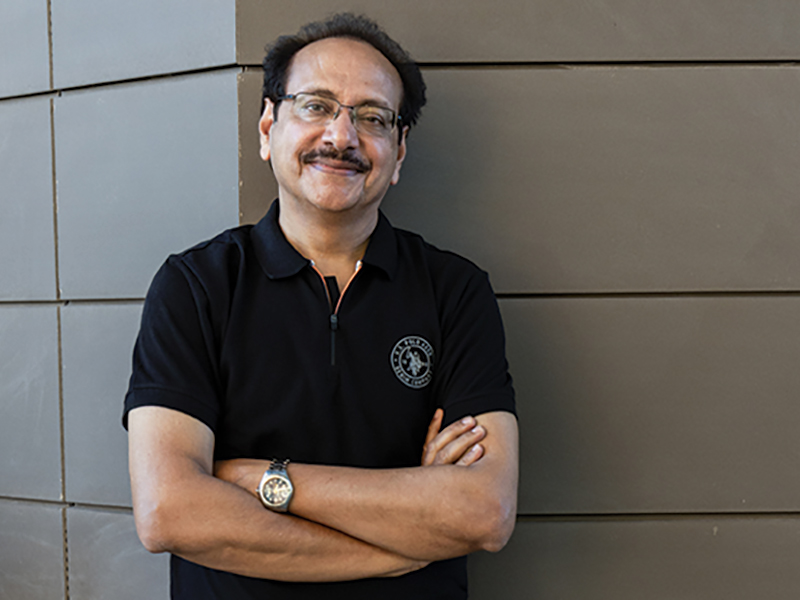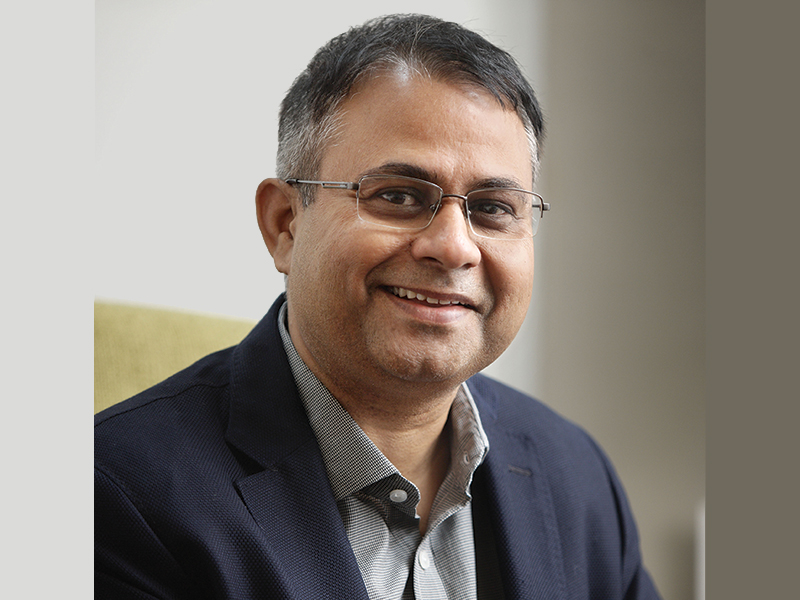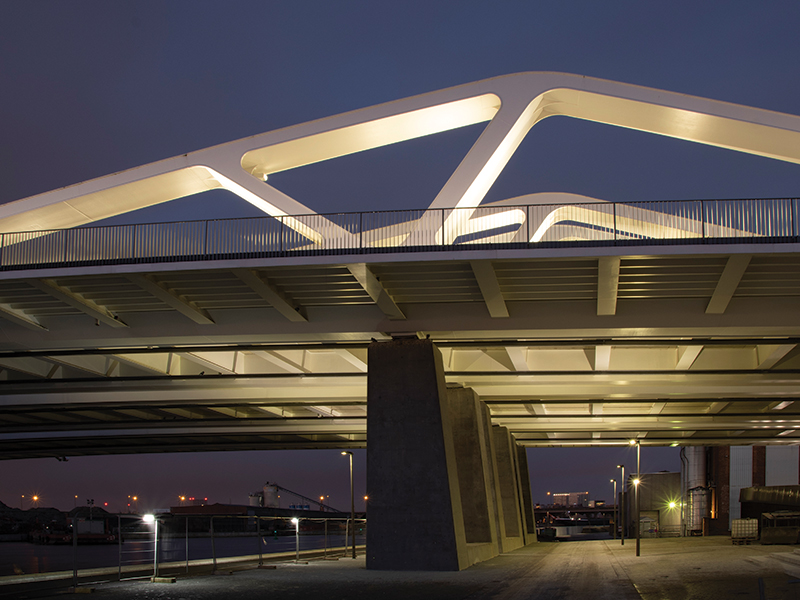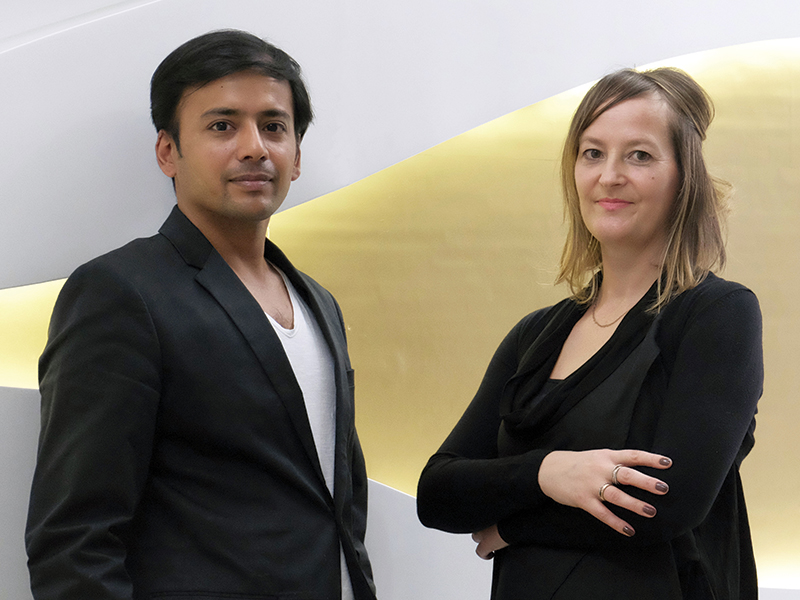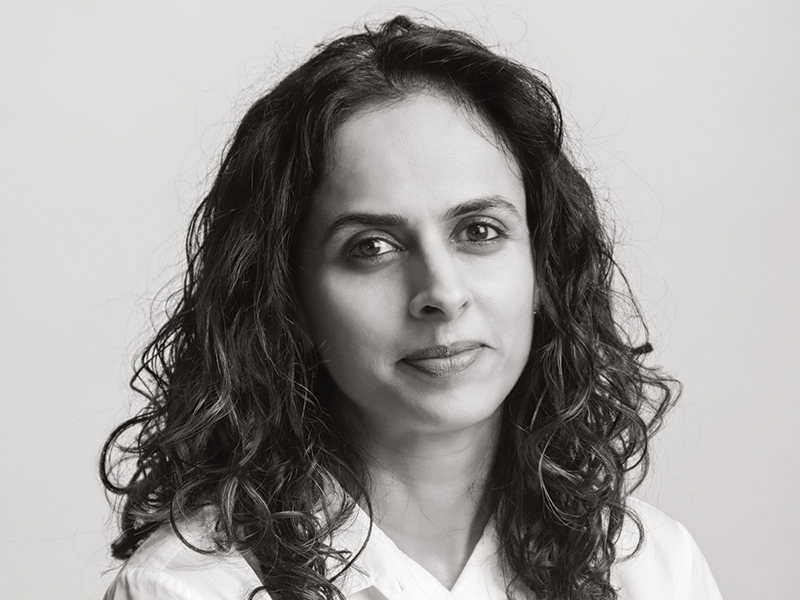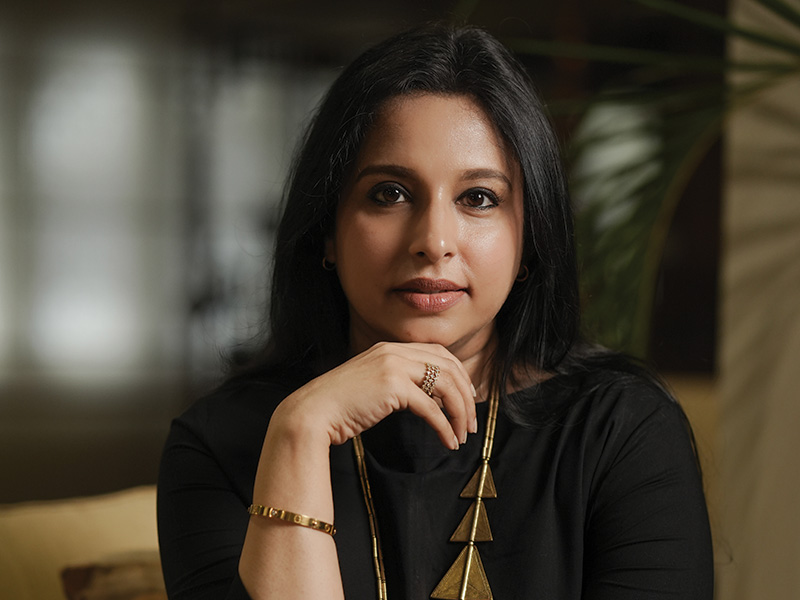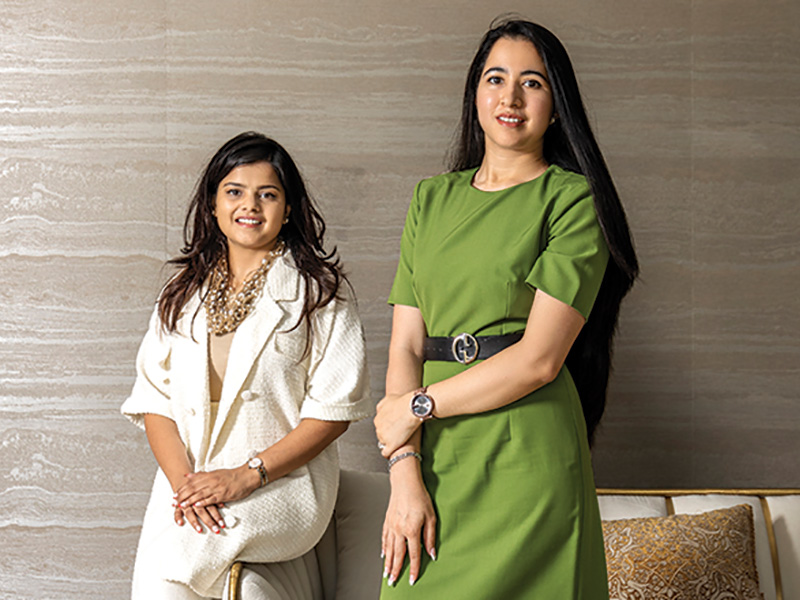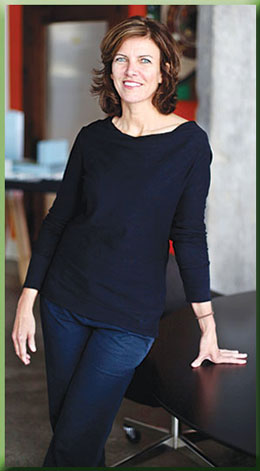
Visionary architect and MacArthur Fellow Jeanne Gang, is the founder and principal of Studio Gang Architects, a Chicago-based architecture and design firm whose projects confront pressing contemporary issues. Born in 1964 in Illinois, Gang earned a Bachelor of Science in Architecture from the University of Illinois in 1986 and a Master of Architecture with Distinction from Harvard University in 1993. In 1989, she was an International Rotary Fellow, and she studied at the ETH Swiss Federal University of Technical Studies in Zurich, Switzerland. Prior to founding her own firm, she worked with OMA/Rem Koolhaas in Rotterdam.
"I like to work on different types of projects and don't want to be pigeonholed" –– Ar Jeanne Gang
The Brick Weave House
The Brick Weave House sits on the footprint of a century-old stable on an eclectic block of Chicago's West Town neighborhood. Removing the original front walls and roof created a garden through subtraction, one which is surrounded by a porous, one-wythe-thick brick screen that both reveals and encloses the private courtyard and house beyond.Variation in ceiling heights and floor levels weaves together the two-storey garden at the front of the house with the single-storey volume at the back through a cascading section. The screen animates the garden and interior with dappled sunlight, establishing a visual connection to and from the street. Rectangular voids in the screen throw hexagonal patterns of light inside. At night, the pattern reverses, and the screen becomes a lantern.
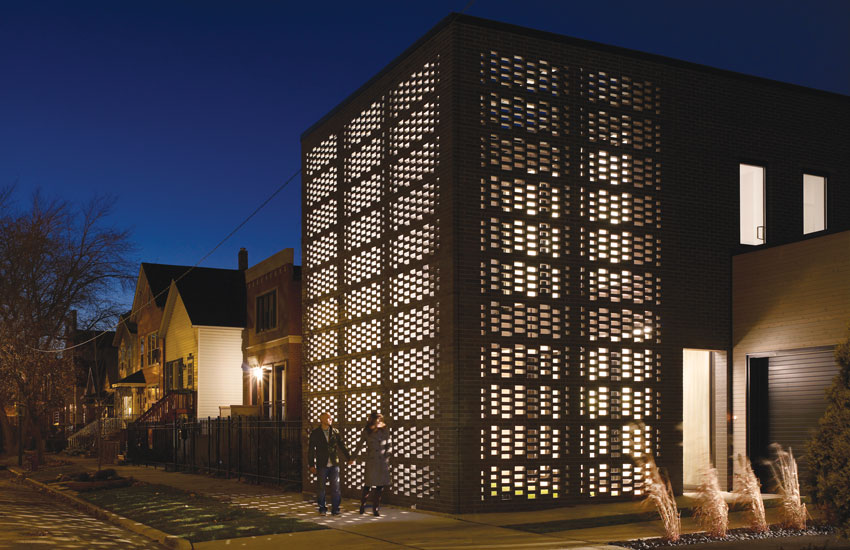
Gang decided to set up her own firm in 1997 when she was in her early 30s. The studio's first project was of putting a roof over the 1,100-seat bowl-shaped theatre of Rock Valley College in Rockford, Illinois. Inspired by nature and her knowledge of engineering, she came up with a six-piece steel roof that opens, in 40-ft triangular sections, like a giant flower in fine weather. Gang's studio works on a principle of following points including creative fusion of nature, found materials, inventive engineering, structural economy, environmental awareness and last but not the least the style.
Gang seeks to answer the questions that lie locally (site, culture, people) and resound globally (density, climate, sustainability) through her architecture. Her designs are rooted in both architectural form and idea-driven content to make a compelling whole, and she often reaches at design solutions through investigations and collaborations across disciplines. She believes in doing different types of works as she once said "I like to do different types of work and don't want to be pigeonholed."
The daughter of a Belvidere, Ill., engineer, Gang, spent her childhood touring bridges and roads springing up across America. She wanted to be an engineer before she decided on architecture. This may have inspired her habit of coaxing lyricism out of rigor in many of her designs. She is genius in dreaming up environmentally minded solutions and is of the opinion that "What we're really good at is looking at the big picture of a problem and not just thinking of it as a building."
Driven by curiosity, intelligence, and radical creativity, Gang has produced some of today's most innovative and award-winning architecture. The transformative potential of her work is exemplified by her projects such as the Aqua Tower, Northerly Island framework plan, Nature Boardwalk at Lincoln Park Zoo, Columbia College Chicago's Media Production Center, and SOS Children's Villages Lavezzorio Community Center. She has also done number of exciting projects in India that includes Tellapur 02, Hyderabad, Juhu Beach House, Mumbai etc.
The Hyderabad Tellapur O2
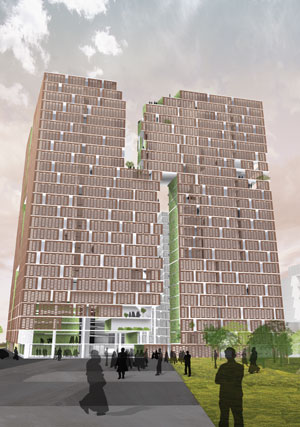
Gang has been teach architecture as an adjunct associate professor at the Illinois Institute of Technology since 1998. She was a visiting professor at the Harvard Graduate School of Design in 2004, held the Louis I. Kahn professor chair at the Yale School of Architecture in 2005, and was the Graduate Design Studio Visiting Lecturer at Princeton University in 2007.
Jeanne's works have been honored and exhibited widely, most notably at the International Venice Biennale, MoMA, the National Building Museum, and the Art Institute of Chicago. She has received numerous honors and awards for her works, including John D. and Catherine T. MacArthur Fellow 2011, Fellow, American Institute of Architects 2009, Cultural Heroes, Time Out Chicago 2008, Iakov Chernikov Prize Nominee 2008, an Academy Award from the American Academy of Arts and Letters, 2006, an Emerging Voices Award, Architecture League of New York, 2006, and so on.
Studio Gang
Studio Gang is a rising international practice whose work confronts pressing contemporary issues. Conceived as a collective of architects, designers, and thinkers, the studio acts as a lab for testing ideas on varying scales: from cities to environments to individual buildings' unique material properties.
The Studio has grown to include 37 full-time staff collaborating on national and international projects. With a process that begins with research and exploration, the studio has produced a growing body of work that responds to its specific place and purpose. It creates designs that are effective, sustainable and transformative. Every Studio Gang project acts as an agent of social change and a laboratory for testing ideas to push the boundaries of architecture and design. The company's award-winning work is designed to challenge how people live, work and ultimately, think about their environment.
Studio Gang has received national and international recognition for its innovative and sustainable designs.
Vancouver Pair
These two towers for downtown Vancouver work together and with the fabric of the city to achieve what many highrise projects lack: an active and exciting public space at ground level. Transforming from concave at the base to convex at the top, the towers circumscribe a public plaza that connects pedestrians with the adjacent waterfront park. Their sinuous forms take on the smooth, sculptural appearance of driftwood, an element produced by this region's unique proximity of wooded mountains and sea.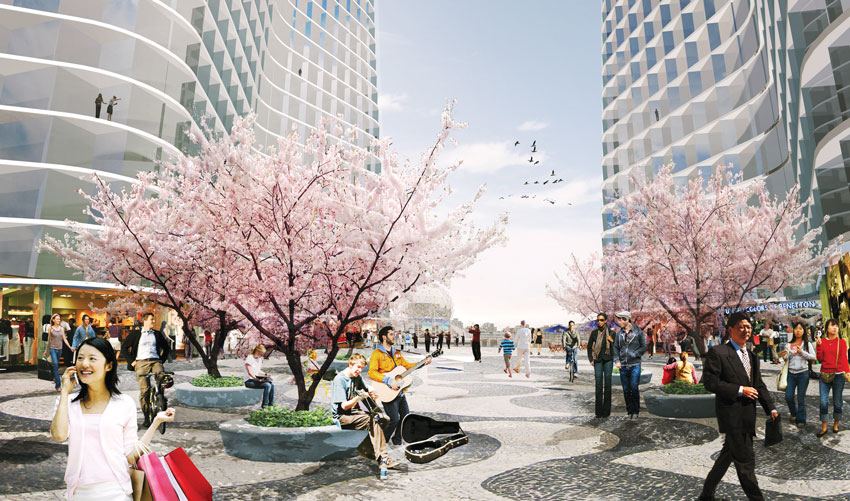
Formed and oriented to maximize light and views for the residential units, the towers are also strategically designed for sustainability. Water, solar, geothermal, and ventilation strategies reduce the buildings' energy footprint, while their green roof gardens reduce the heat island effect and offer residents a pleasant outdoor experience in the heart of the city.
Work Process
Studio Gang begins every project with a research-based discovery process. This unique method recognizes the direct relationship between deep understanding and creativity. It also fosters clients' active participation in our design process, making choices as the project develops.The practice is grounded in the belief that this thoughtful and collaborative approach is necessary for all projects, especially those whose impact and complexity is considerable. Rather than waiting until a project's design is developed to conduct in-depth planning research, Studio Gang obtains this critical knowledge early on: at the beginning of a project's concept design phase.
By understanding clients' project goals and strategizing methods to achieve them from the very beginning, the project's budget and timeline are preserved and respected, and a more compelling building design is conceived to serve as the basis from which the final project grows.
Embedded in Studio's way of working is the search to reduce a project's energy and material footprint while simultaneously seeking out the exciting synergies made possible by sustainable design. Everyone at Studio Gang offers deep knowledge of green solutions: all team members aim to become LEED Accredited Professionals within one year of joining the firm, and several of our projects are targeting a LEED Platinum rating.
