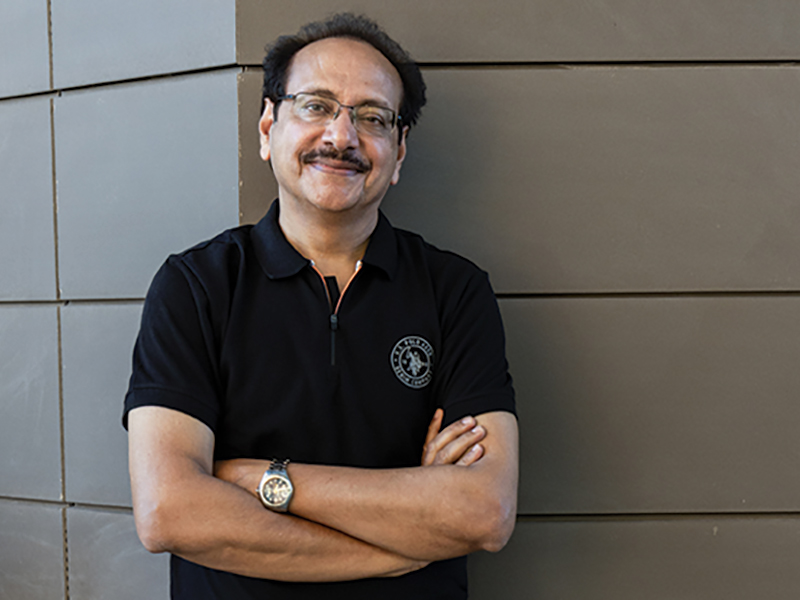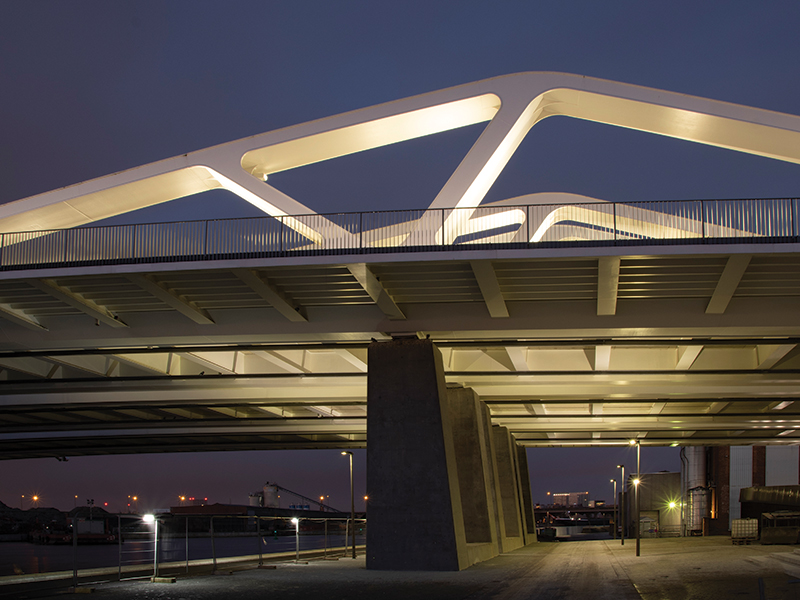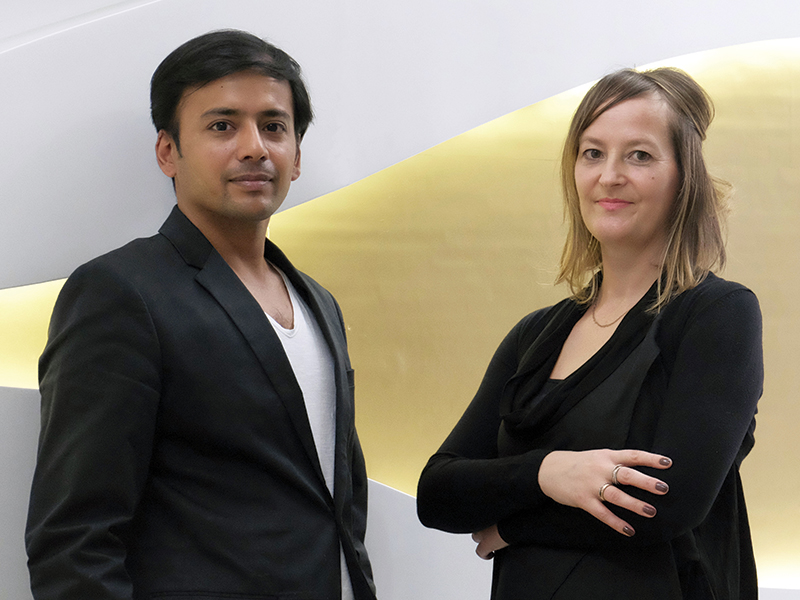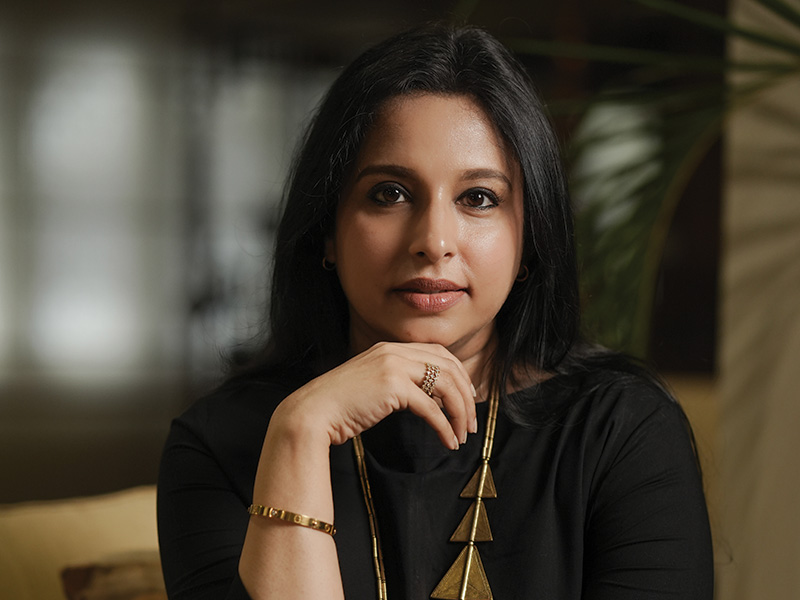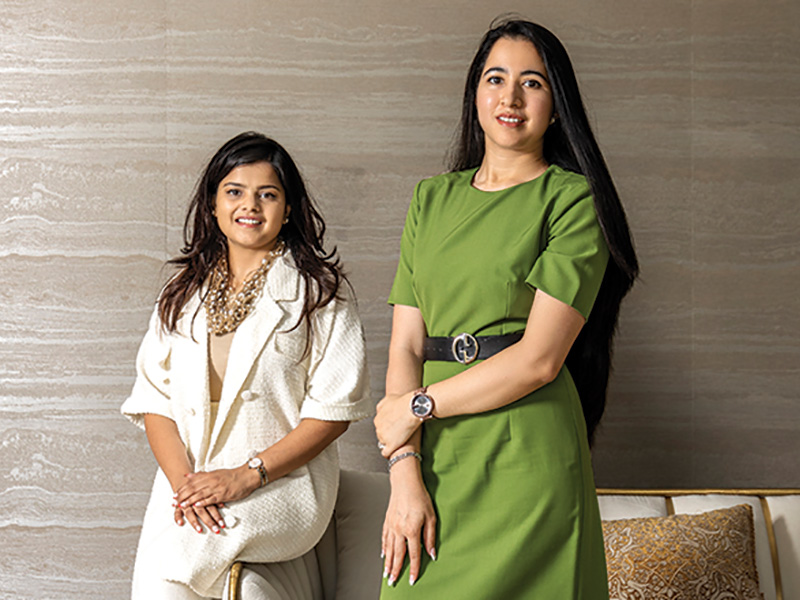
Given that most of our work is in the hotter regions of the country, we have developed an unsaid affinity towards the ‘jaali’. We explore different manifestations of it in concrete, brick and in louvres also. Jaalis help lower solar gain inside our buildings, diffuse the harsh light, accelerate the breeze to facilitate greater air flow and, I guess, in turn, they also help our buildings stand out.
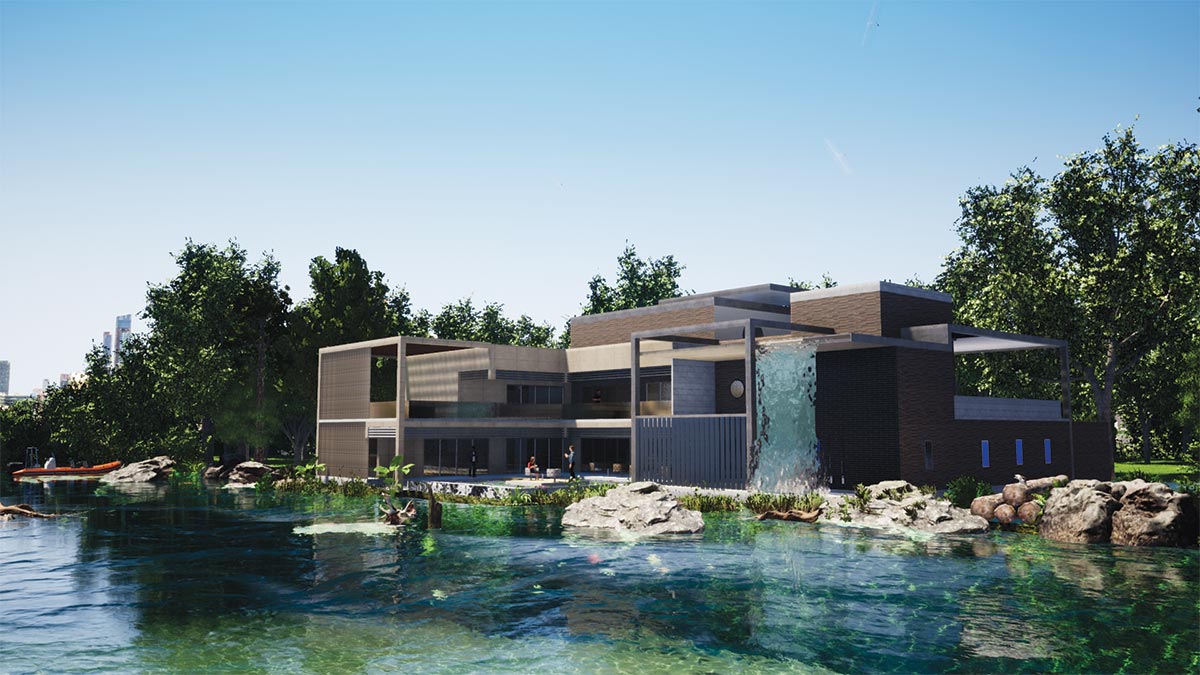
For interior projects, we are greatly inspired from cues in life forms and how they manage complicated systems efficiently in fixed volume spaces. An interesting example of this is a parametric ceiling that we executed in an interior design project to conceal large structural members and services, much like a mammal’s rib cage. While our buildings do not look the same, each client benefits from a unique architectural style tailored to his/her needs.
