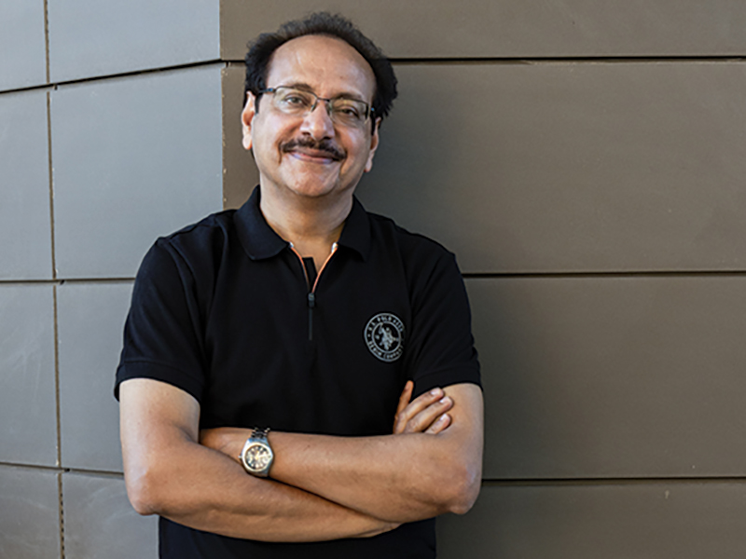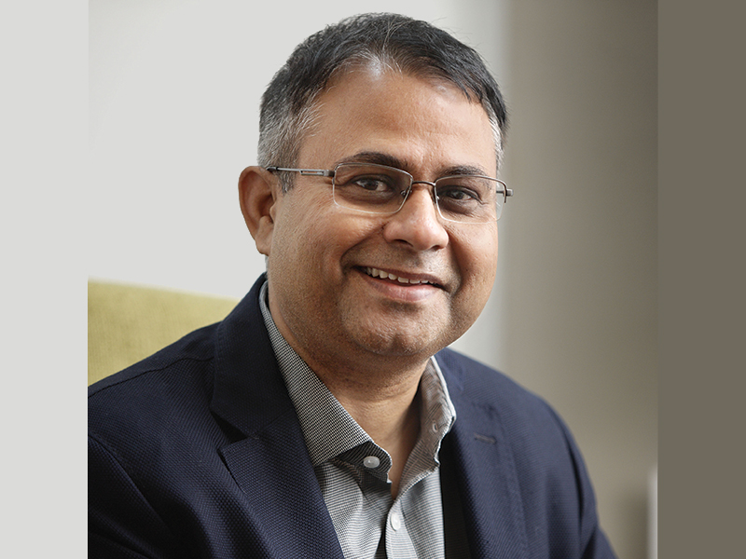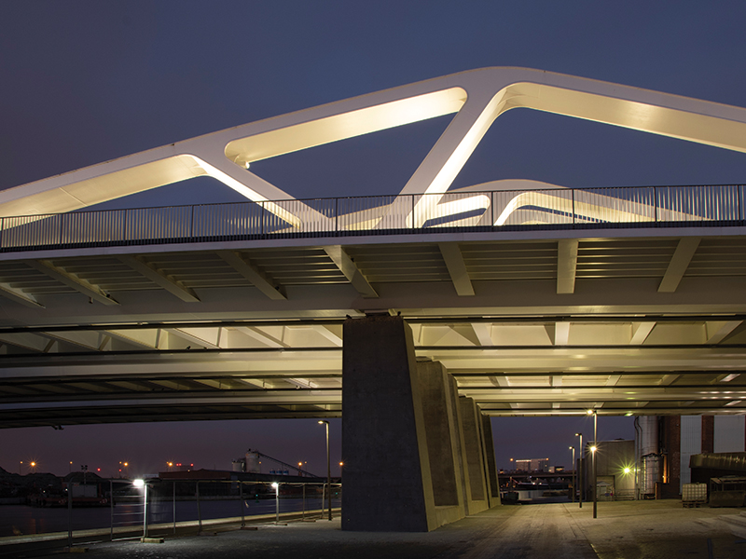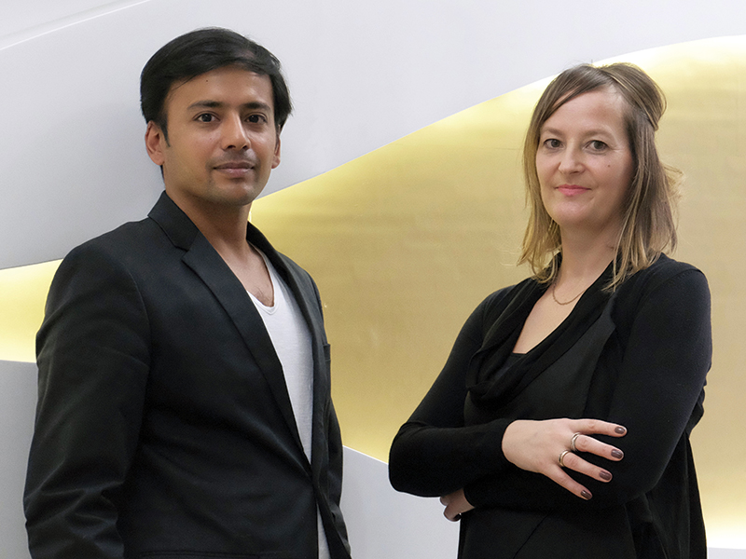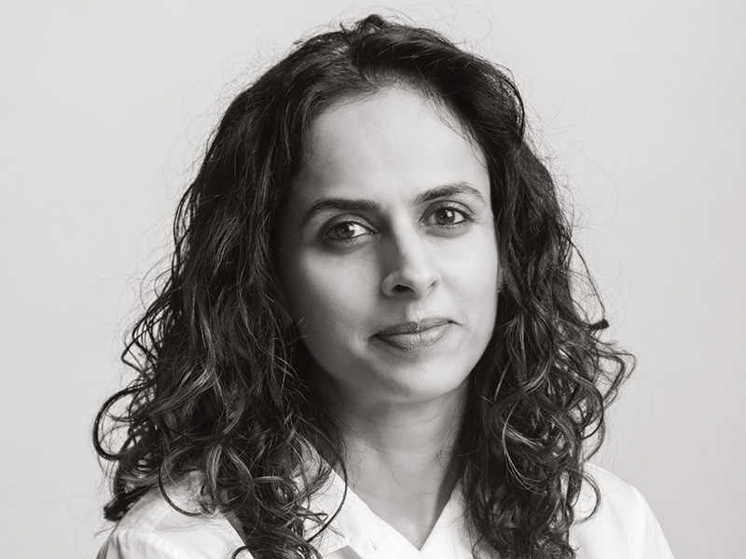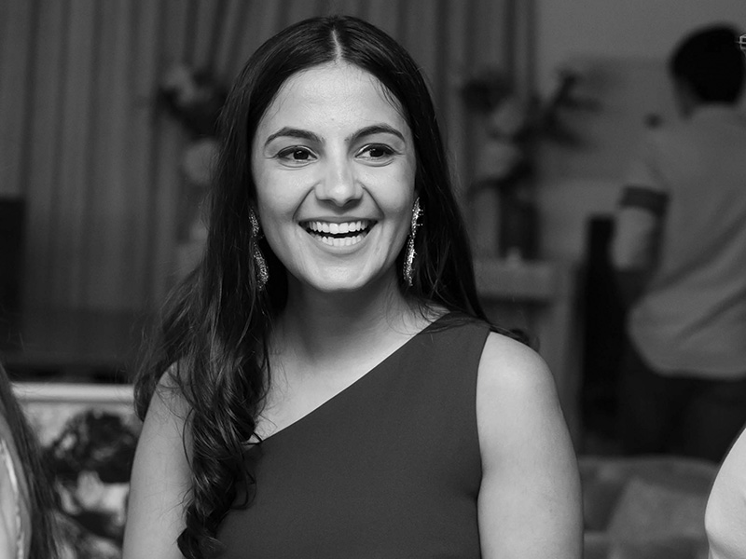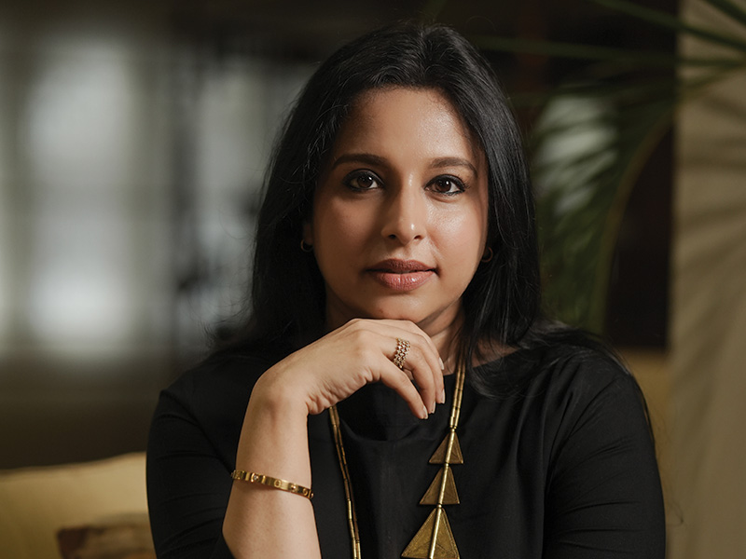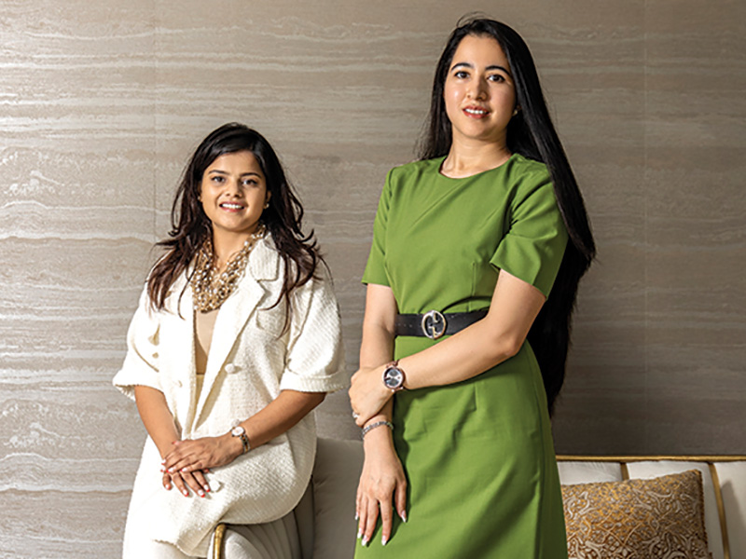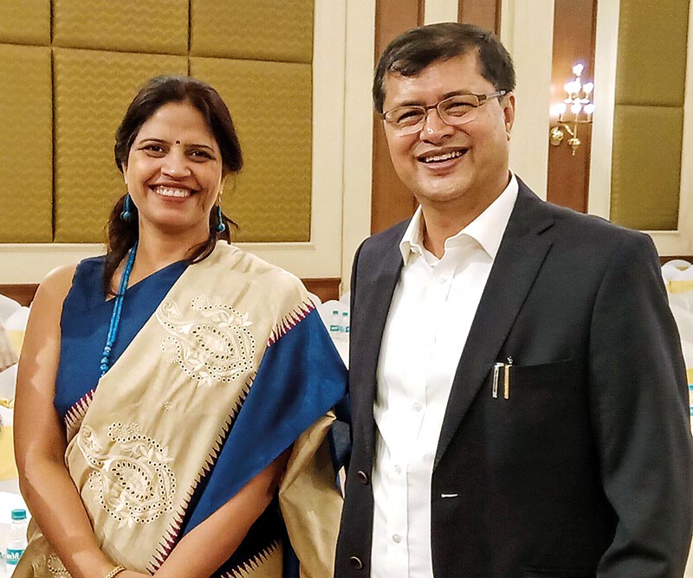
We have always been fascinated by the virtues of verticality and monumentality. Irrespective of the footprint, our methodology is to perceive these two as experiential qualities and we aim to incorporate them through various spatial elements of architecture. These include double height porches supported by tall columns, double height elevations for windows, especially to combine the ground and first levels.
Our approach is to provide such a form and spatial quality to the building that the finishing of surfaces becomes secondary. We try to envision the structure as a black and white image and attempt to make the space interesting through this lens, because the buildings of our time work with cladded and/or plastered layers which remain undecided until the stage of execution.
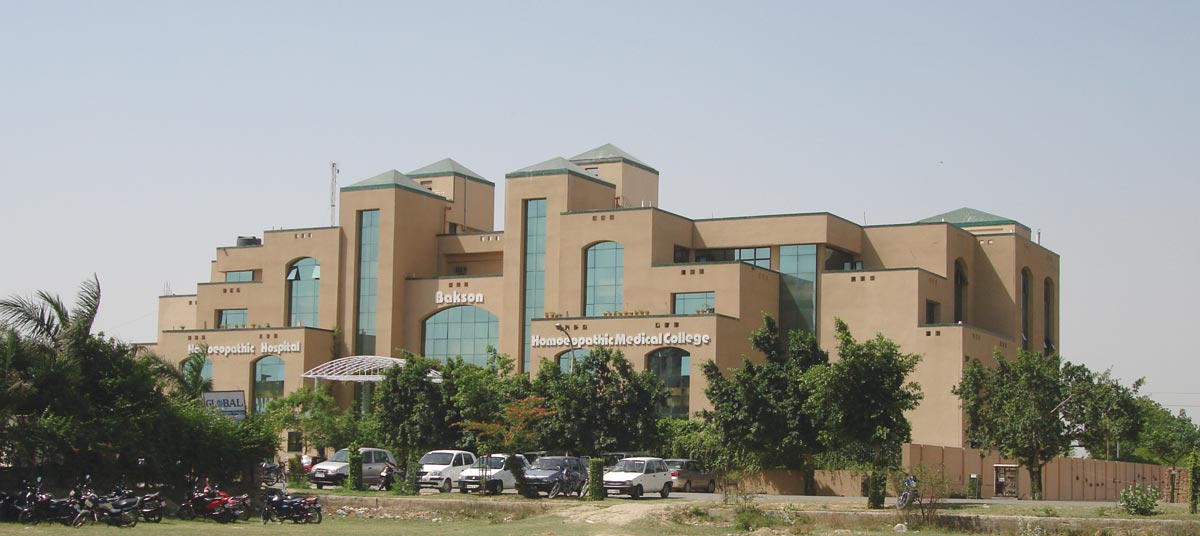 Bakson Homeopathic Medical College Greater Noida
Bakson Homeopathic Medical College Greater NoidaDepending on the brief provided, we also accommodate traditional elements in our design. However, our method of realizing these traditional structures into a modern context is to extract their contemporary relevance and simplify them in terms of materiality and form. An exceptional case amongst these, which we regard highly, is the traditional Indian spatial element – the courtyard, which we try to implement through various possibilities whenever the opportunity arises. Lastly, we always try to provide an interesting skyline to the building as a response to the continuity of the landscape that the building fits in. This is achieved by increasing and decreasing the heights of various blocks and plinths, and giving shape to certain elements, etc.
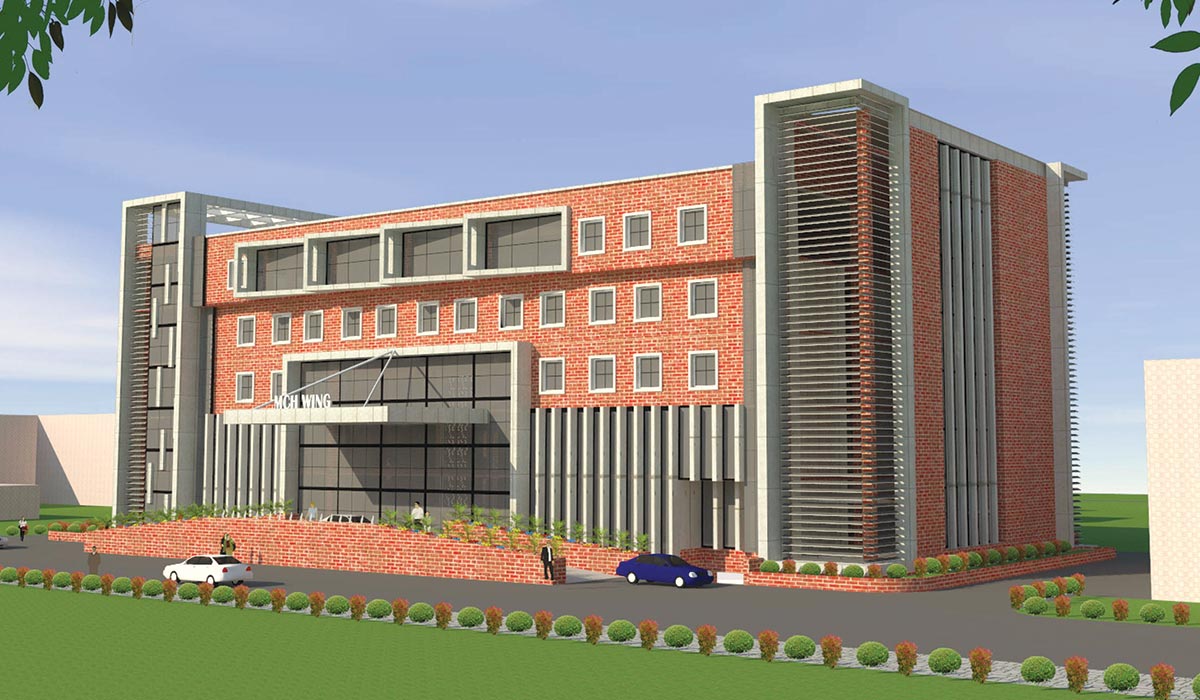 Mother & Child Hospital AMU Aligarh
Mother & Child Hospital AMU AligarhWe view architecture as a global sensation that has existed and evolved since thousands of years. Each building, historically, is a testimony of its time and is unique. Our approach is to transcend this uniqueness to each project and to respect the context in which we work – explore materials, experiment forms and adapt to the existent and avoid ‘trademarking’ the building.
