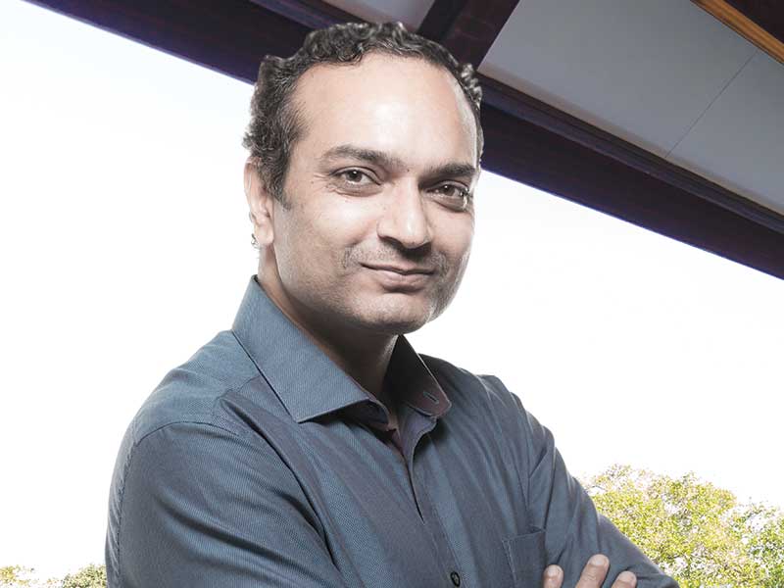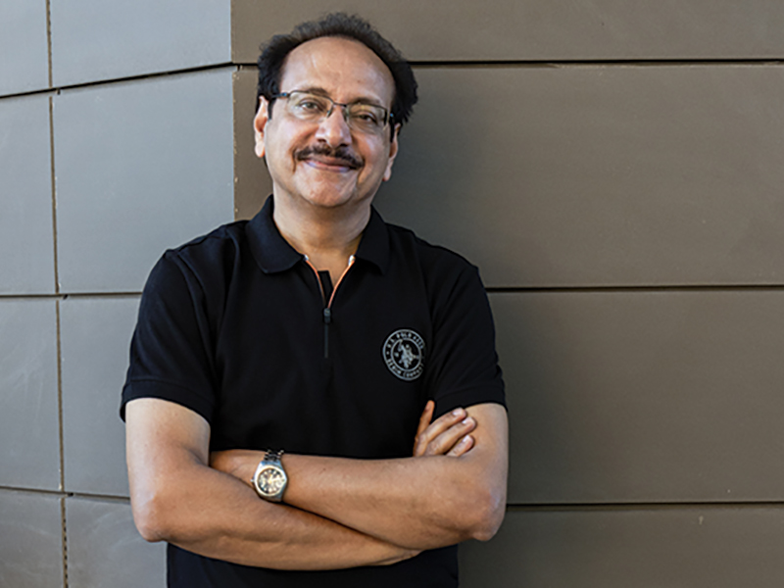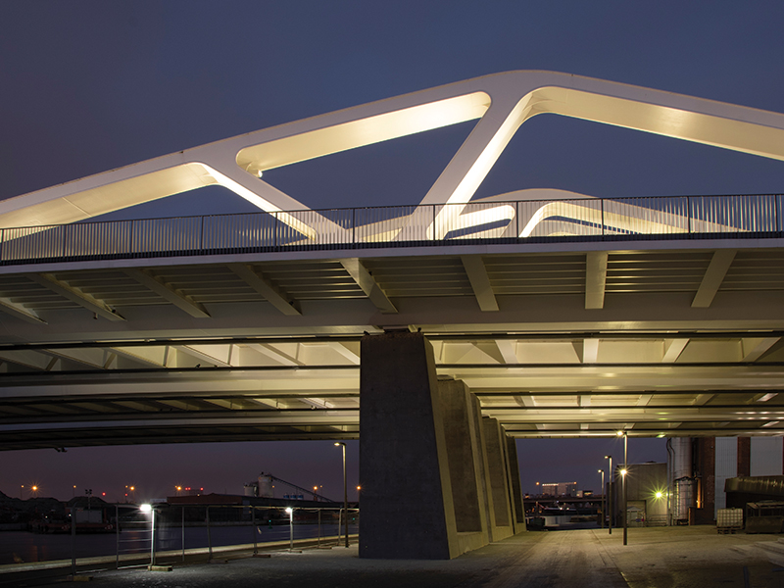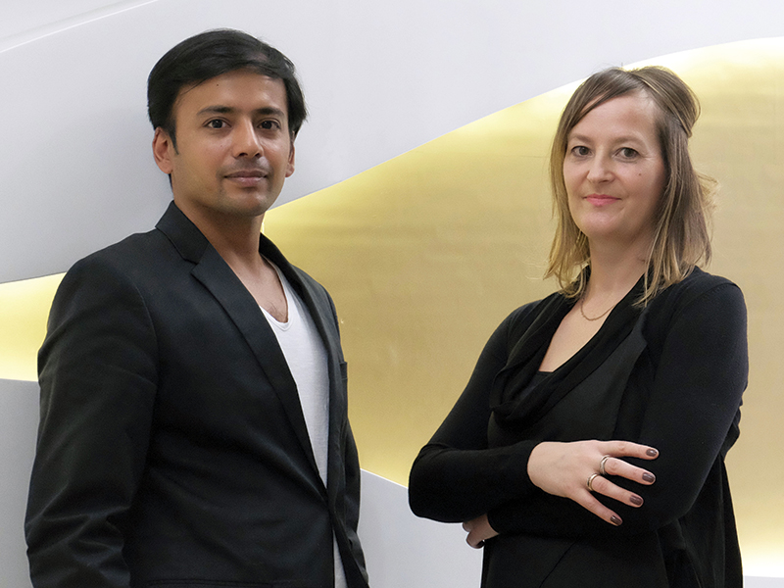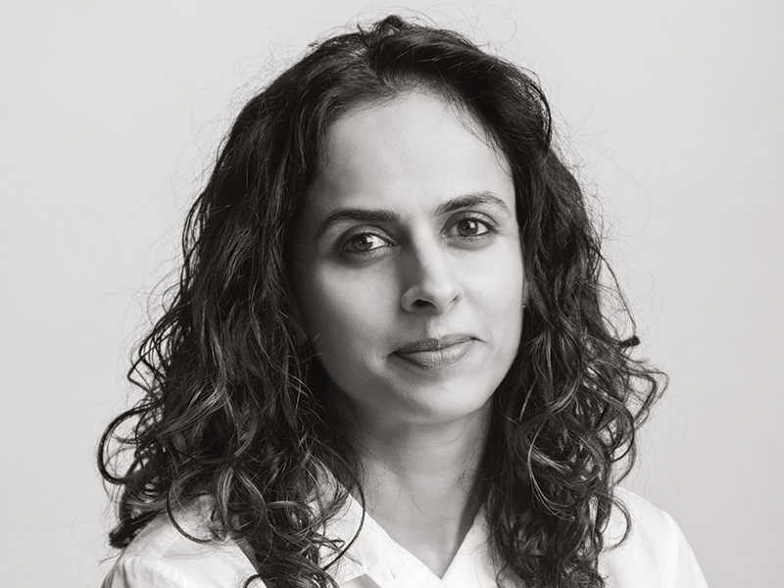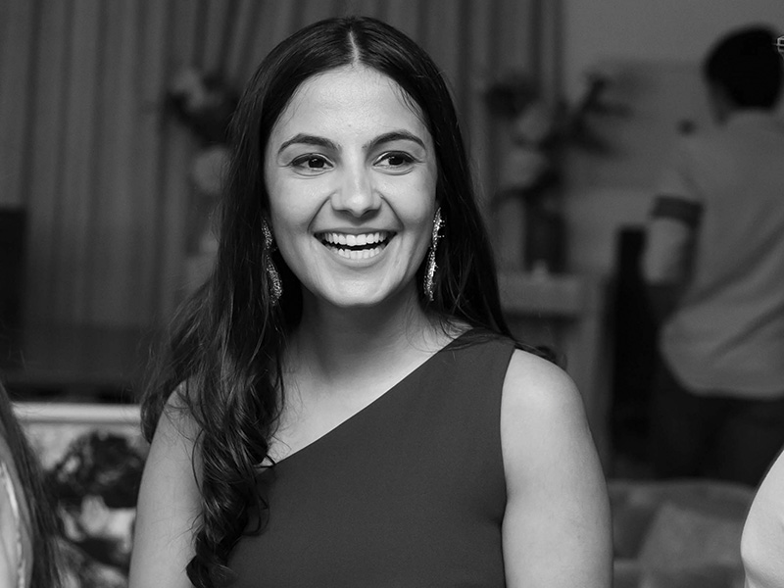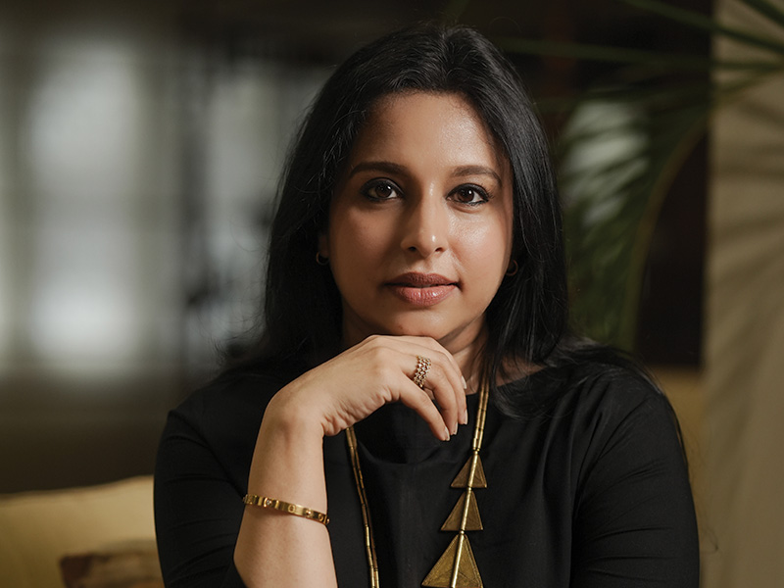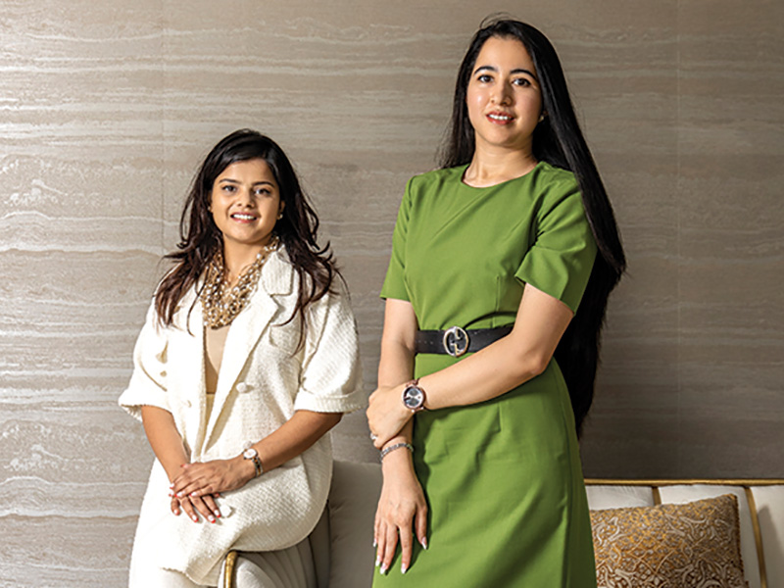Space Craftt Architects build a cottage atop a steep slope with panoramic views of the valley and mountains
Fact File
Project Name: Hill House
Client: Yallappa A. Patil
Site Area: 10000 sq.ft
Built Up Area: 3500 Sq Ft.
Location: Fort Panhala, Dist, Kolhapur
Architect: Space Craftt Architects
Project Team: Ar. Umaesh Raje, Ar. Sachin Pande
Interior Designer: Space Craftt Architects
Landscape Designers: Space Craftt Architects
Structural Consultant: Sunil Desai
MEP Consultant: Space Craftt Architects
HVAC Consultant: Space Craftt Architects
Civil Contractor: Shriram Builders
Photo Credits: Sanjay Chougule
Material Palette
Paints: Asian Paints
Sanitaryware: Hindware, Parryware
Windows: Custom Made GI Powdercoated
Flooring: Johnson
Lighting: Hybec
Bath Fittings: Jaquar
Kitchen: Grass
Furniture: Custom Made
Furnishings: Custom made
Natural materials: Teak Wood, Kotah Stone, Black Basale Stone
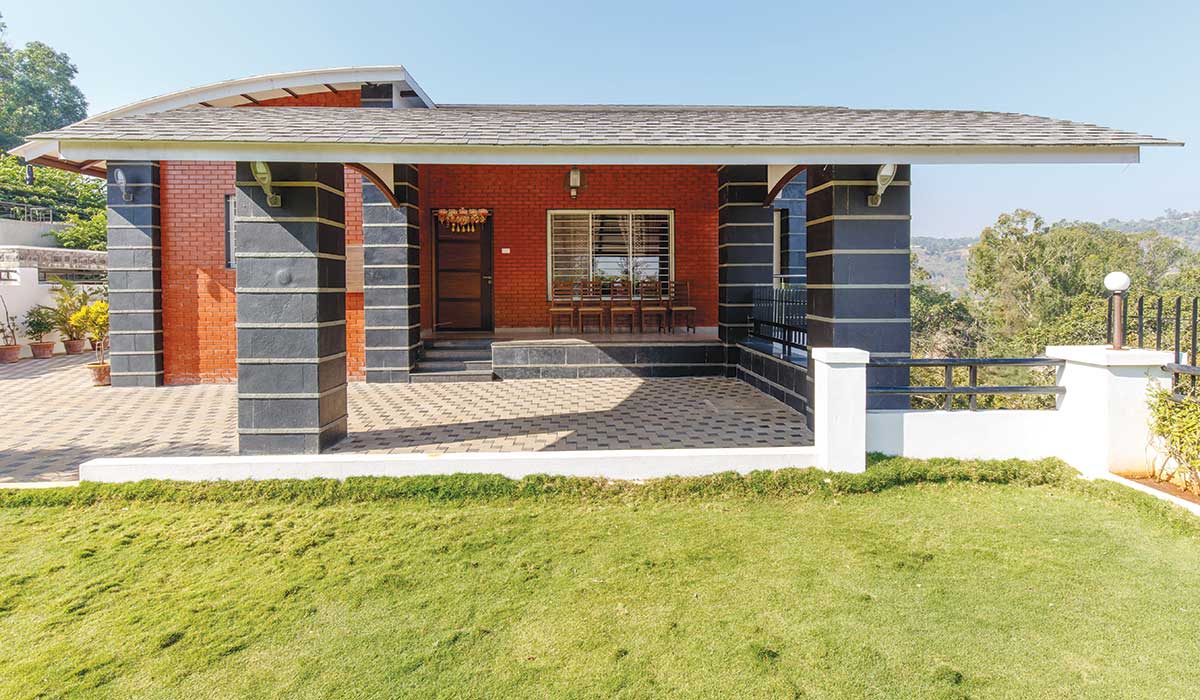
This week-end cottage on the foothills of the historical Panhala Fort is 22 km from Kolhapur City. Built on a 1000 sqm plot, there are two approach roads leading to the cottage located on a steep, sloping area with an almost 12m level difference between the top approach road and the main road below, which was very challenging. So, it was proposed to have an approach from the upper level internal road and build a hall for private parties below the main structure, with stepped lawn and garden, and a separate car porch.
Because of the steepness, it was decided that a man-made level would be constructed at the uppermost level of the internal road. 450mm thick Plum Concrete Wall was proposed for retaining the voluminous earth filling, and rubble stones were used for filling the concrete wall. The raised structure gives a view of the Fort and the surrounding Sahyadri ranges from the living and bedrooms.
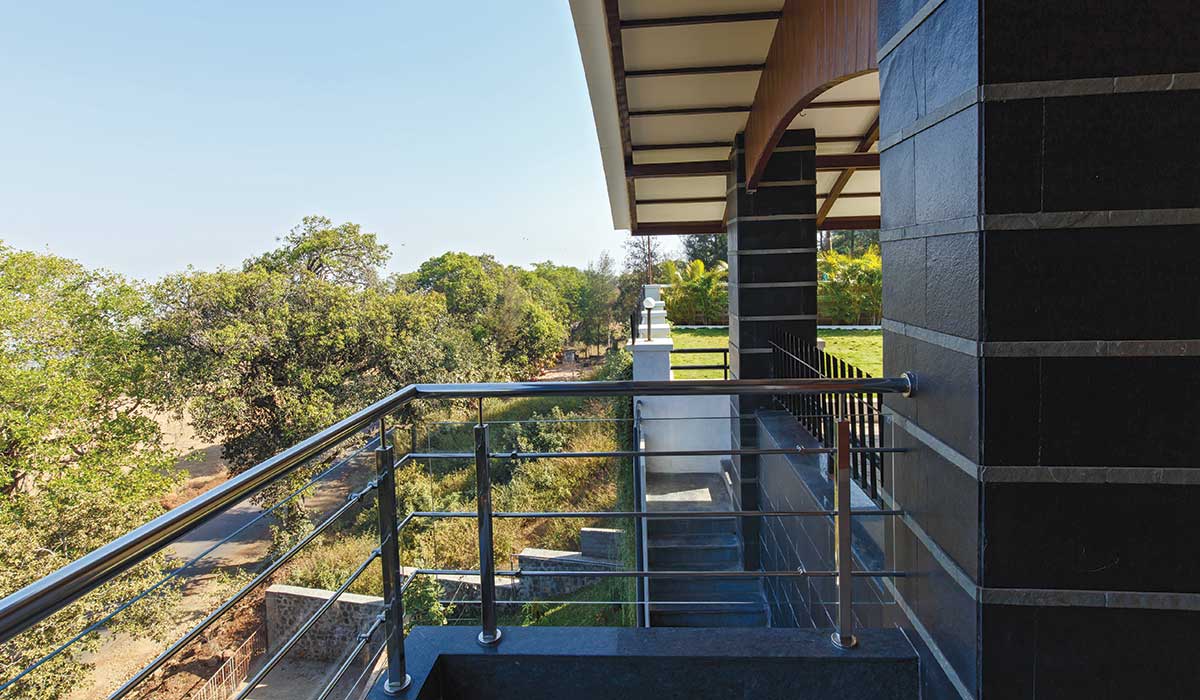
Building materials were chosen keeping in mind the location and less maintenance. The external walls are clad with black stone tiles and rough cut Kudapah stone inserts, running horizontally and creating an interesting combination of textures, which complement the local Basalt Rock Mountain. Terracota brick cladding at the entrance side walls are complemented by the red earthen terrain.
The Roofscapes are in organic vaulted shape at various heights, and the roofing is done in MS fabricated sections and grey black bitumen shingles.
The overall structure merges very well with the landscape and complements the colours, textures and ruggedness of the surrounding with a panoramic view of the Sahyadri mountains
Ar. Umaesh Raje
